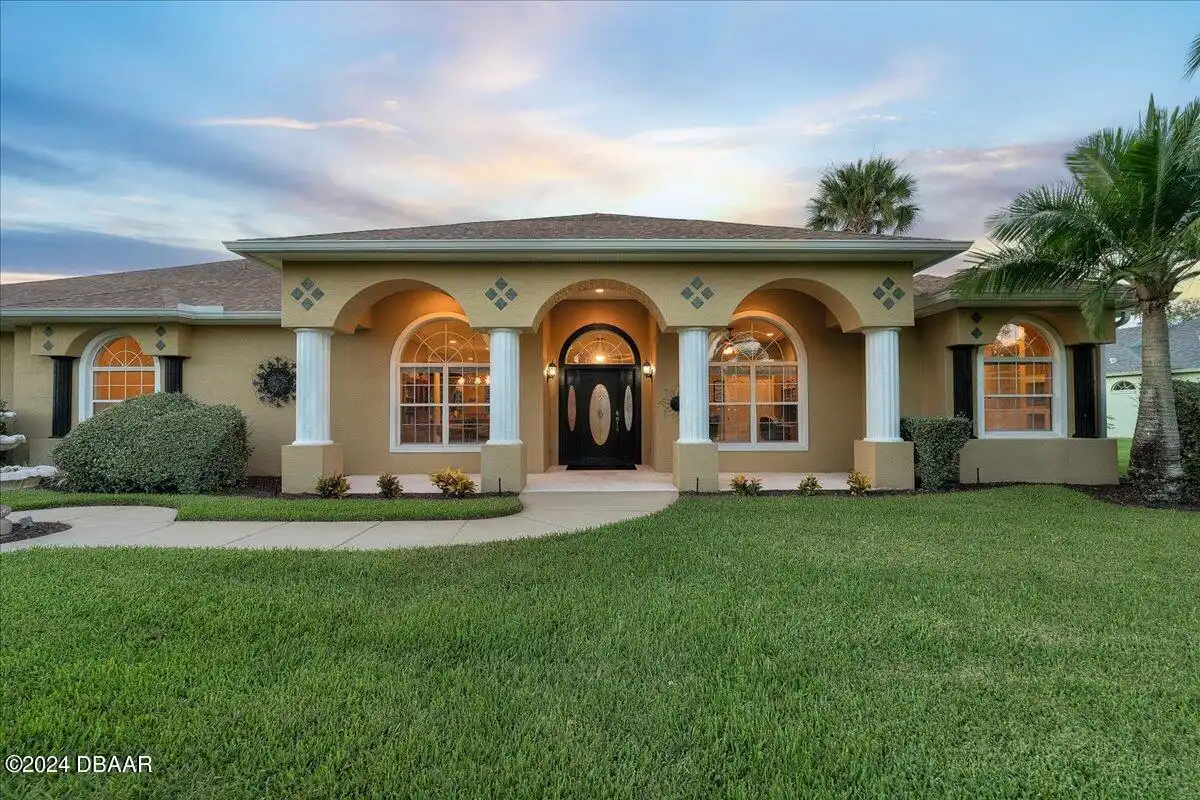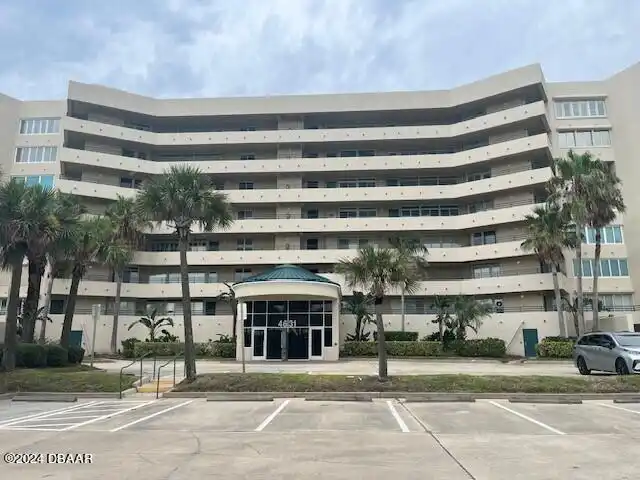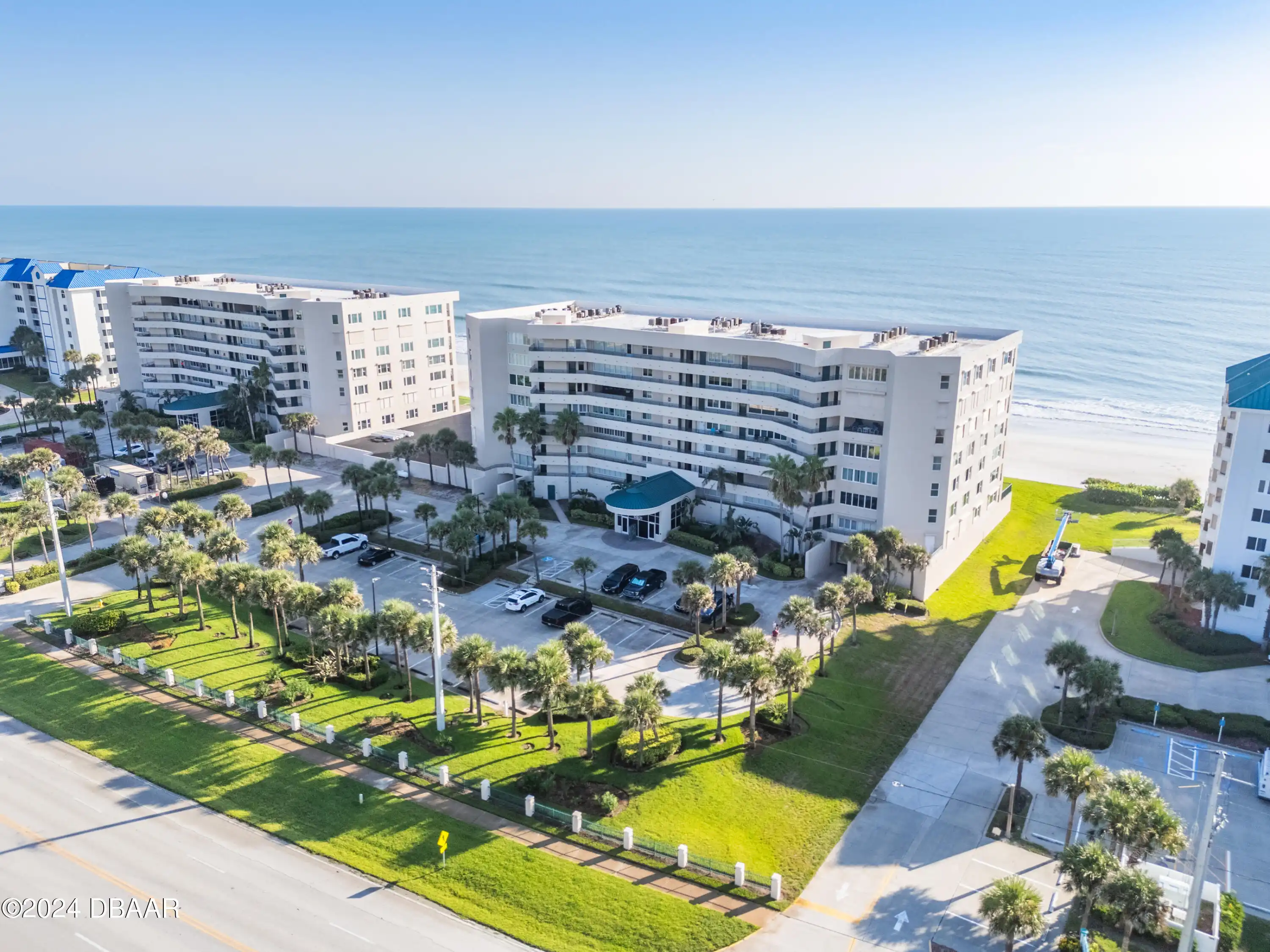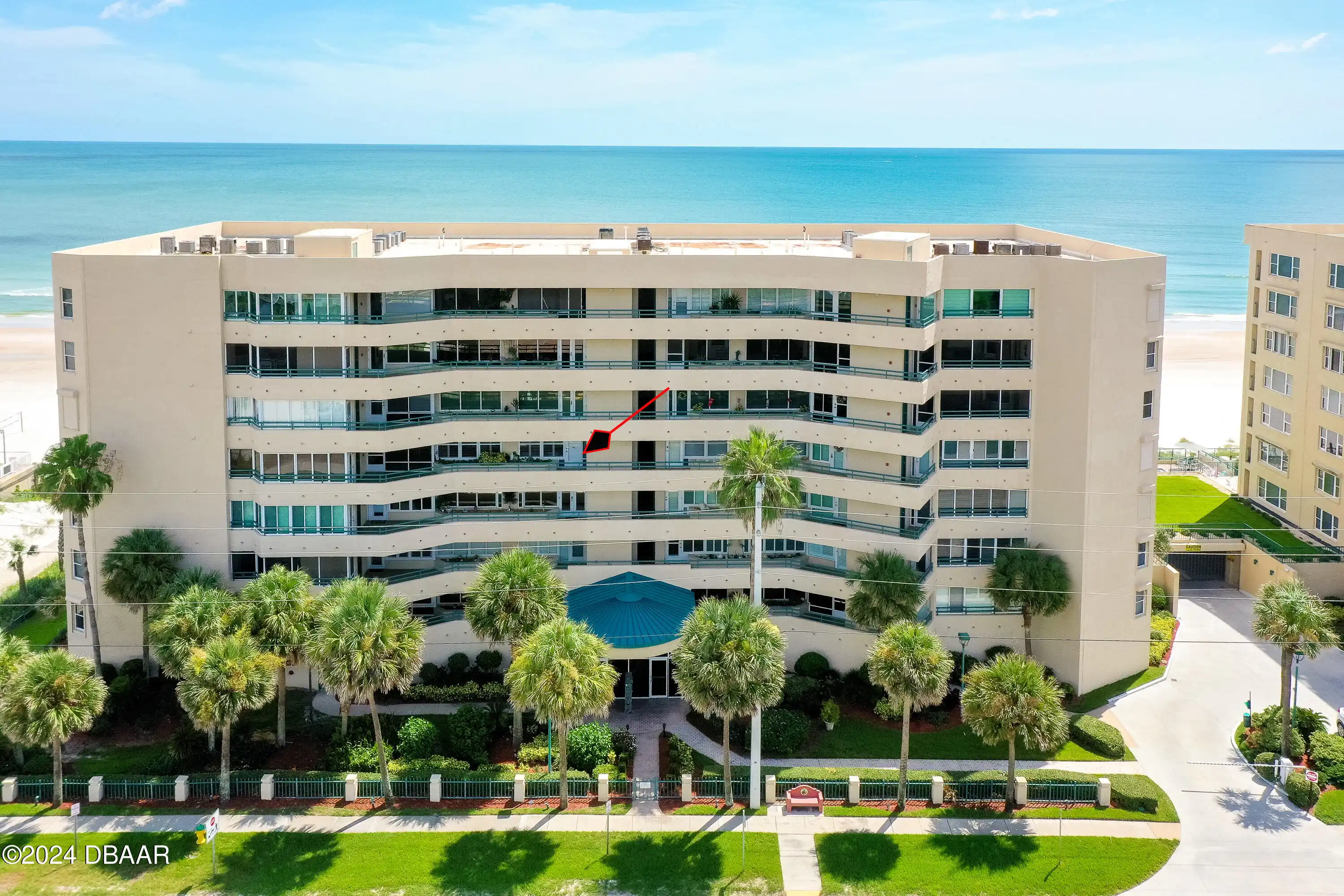Additional Information
Area Major
11 - Ponce Inlet
Area Minor
11 - Ponce Inlet
Appliances Other5
Electric Oven, Tankless Water Heater, Dishwasher, Microwave, Refrigerator, Dryer, Disposal, Washer, Wine Cooler
Association Amenities Other2
Beach Access, Cable TV, Clubhouse, SpaHot Tub, Tennis Court(s), Fitness Center, Spa/Hot Tub, Security, Management - Full Time, Trash, Gated, Maintenance Grounds, Car Wash Area, Elevator(s)
Association Fee Includes Other4
Pest Control, Water, Cable TV, Cable TV2, Security, Trash, Maintenance Grounds, Trash2, Sewer, Maintenance Grounds2, Insurance, Water2, Internet, Security2
Bathrooms Total Decimal
3.0
Construction Materials Other8
Block, Concrete
Contract Status Change Date
2024-09-06
Cooling Other7
Central Air
Current Use Other10
Residential
Currently Not Used Accessibility Features YN
No
Currently Not Used Bathrooms Total
3.0
Currently Not Used Building Area Total
2065.0
Currently Not Used Carport YN
No, false
Currently Not Used Garage Spaces
1.0
Currently Not Used Garage YN
Yes, true
Currently Not Used Living Area Source
Public Records
Currently Not Used New Construction YN
No, false
Documents Change Timestamp
2024-09-06T13:37:41Z
Exterior Features Other11
Balcony
Foundation Details See Remarks2
Other33, Other
General Property Information Accessory Dwelling Unit YN
No
General Property Information Association Fee
3056.0
General Property Information Association Fee Frequency
Quarterly
General Property Information Association YN
Yes, true
General Property Information CDD Fee YN
No
General Property Information Directions
Dunlawton ave east over the Dunlawton bridge. Turn right to atlantic ave. The Towers Community is 3 miles south on the left
General Property Information Homestead YN
No
General Property Information List PriceSqFt
386.92
General Property Information Senior Community YN
No, false
General Property Information Stories
1
General Property Information Stories Total
6
General Property Information Water Frontage Feet
250
General Property Information Waterfront YN
Yes, true
Interior Features Other17
Open Floorplan, Primary Bathroom -Tub with Separate Shower, Ceiling Fan(s), Guest Suite, Split Bedrooms, Kitchen Island, Walk-In Closet(s)
Internet Address Display YN
true
Internet Automated Valuation Display YN
true
Internet Consumer Comment YN
true
Internet Entire Listing Display YN
true
Laundry Features None10
In Unit
Listing Contract Date
2024-09-06
Listing Terms Other19
Cash
Location Tax and Legal Country
US
Location Tax and Legal Elementary School
Longstreet
Location Tax and Legal High School
Spruce Creek
Location Tax and Legal Middle School
Silver Sands
Location Tax and Legal Parcel Number
6419-27-05-5610
Location Tax and Legal Tax Annual Amount
7930.0
Location Tax and Legal Tax Legal Description4
UNIT 5610 THE TOWERS AT PONCE INLET PHASE V PER OR 4045 PG 2600 PER OR 4413 PG 2222 PER OR 6677 PG 3488
Location Tax and Legal Tax Year
2023
Lock Box Type See Remarks
See Remarks
Lot Size Square Feet
104008.21
Major Change Timestamp
2024-09-06T13:16:10Z
Major Change Type
New Listing
Modification Timestamp
2024-11-13T05:55:14Z
Pets Allowed Yes
Cats OK, Number Limit, Dogs OK, Size Limit
Possession Other22
Close Of Escrow
Property Condition UpdatedRemodeled
Updated/Remodeled, UpdatedRemodeled
Rental Restrictions 1 Month
true
Road Frontage Type Other25
City Street
Road Surface Type Paved
Asphalt
Roof Other23
Other23, Other
Room Types Bathroom 2
true
Room Types Bathroom 2 Level
Main
Room Types Bathroom 3
true
Room Types Bathroom 3 Level
Main
Room Types Bedroom 1 Level
Main
Room Types Bedroom 2 Level
Main
Room Types Bedroom 3 Level
Main
Room Types Dining Room
true
Room Types Dining Room Level
Main
Room Types Family Room
true
Room Types Family Room Level
Main
Room Types Kitchen Level
Main
Room Types Living Room
true
Room Types Living Room Level
Main
Room Types Primary Bathroom
true
Room Types Primary Bathroom Level
Main
Security Features Other26
Gated with Guard, Security Gate, 24 Hour Security, Fire Alarm, Fire Sprinkler System, Smoke Detector(s)
Sewer Unknown
Public Sewer
Spa Features Private2
Community2, Community
StatusChangeTimestamp
2024-09-06T13:16:09Z
Utilities Other29
Water Connected, Cable Connected, Electricity Connected, Sewer Connected
Water Source Other31
Public





































