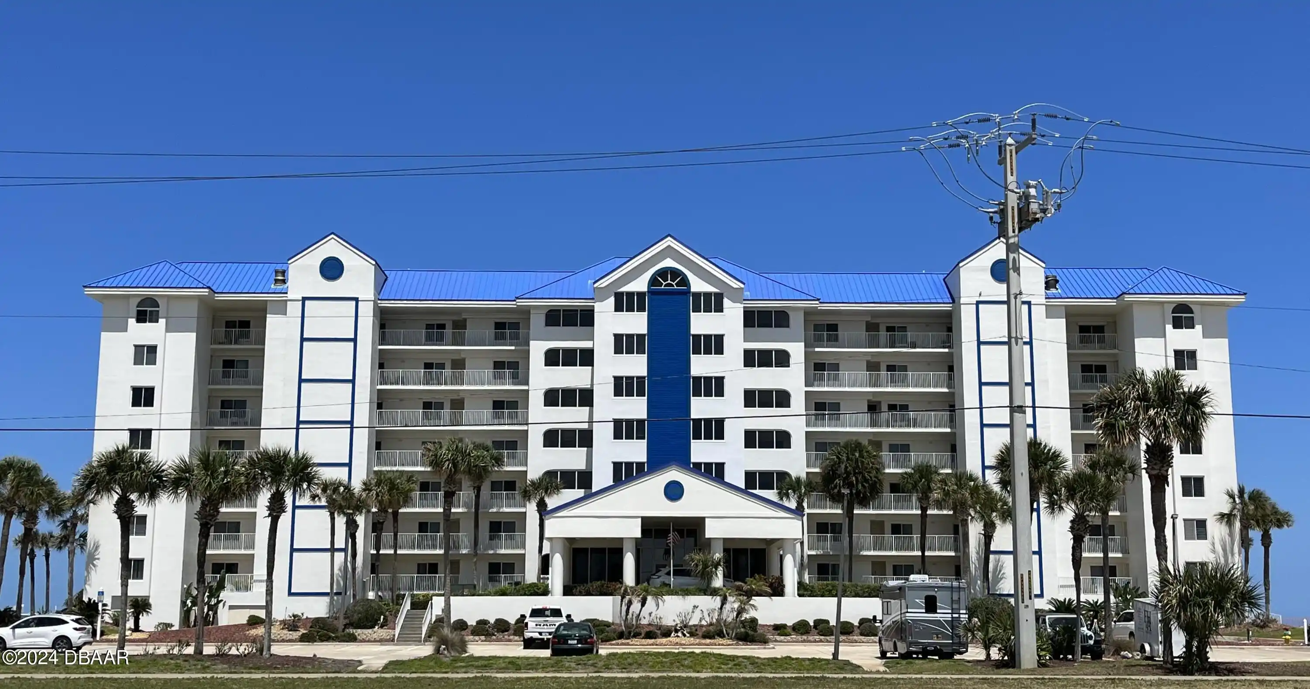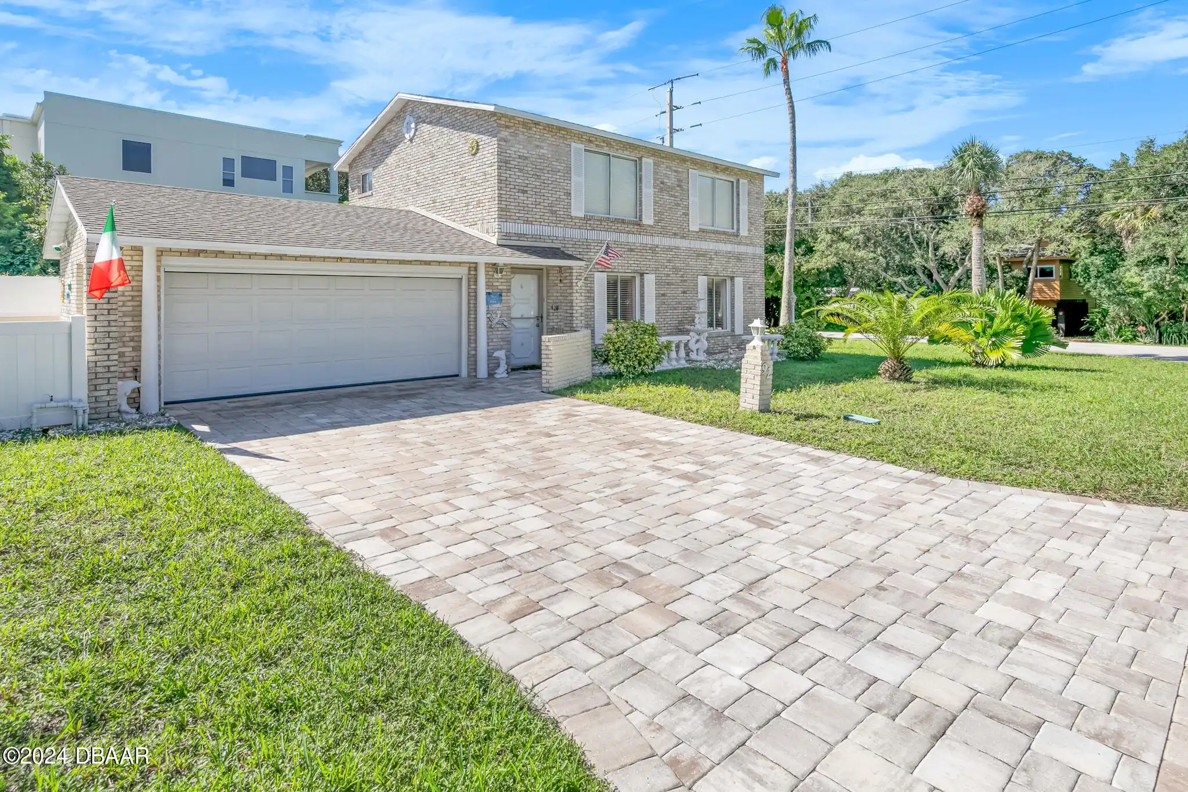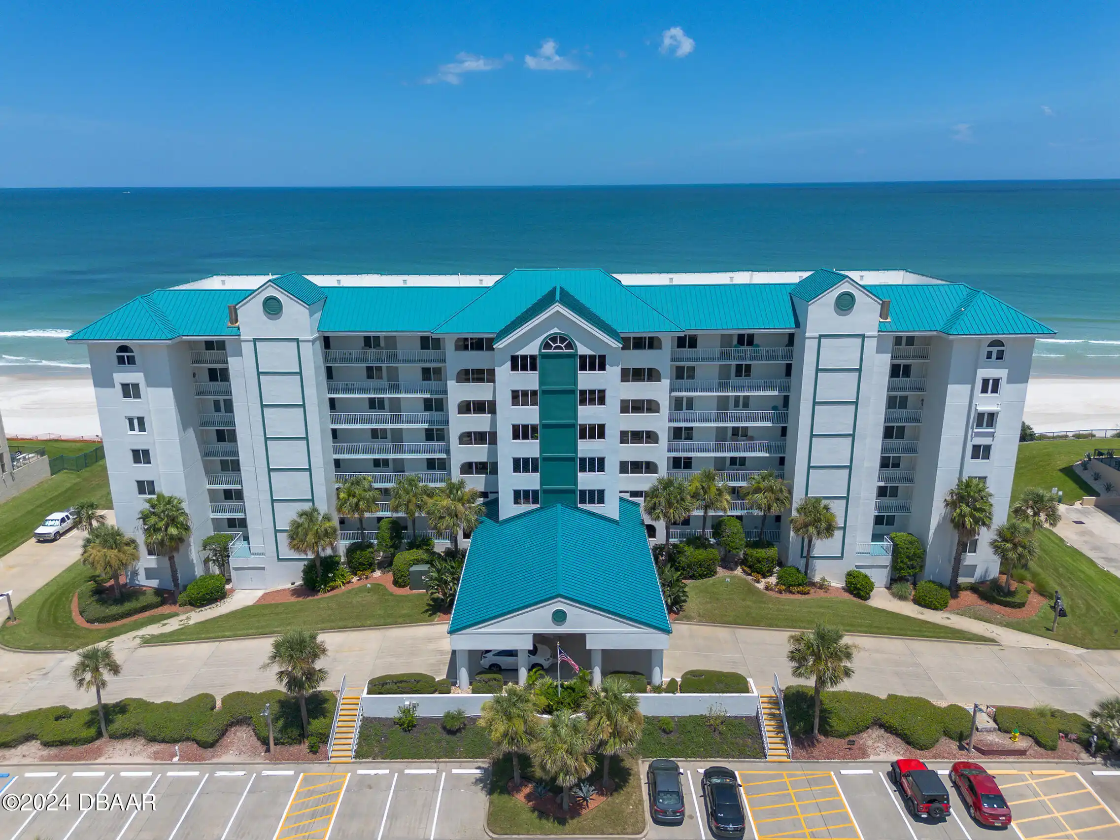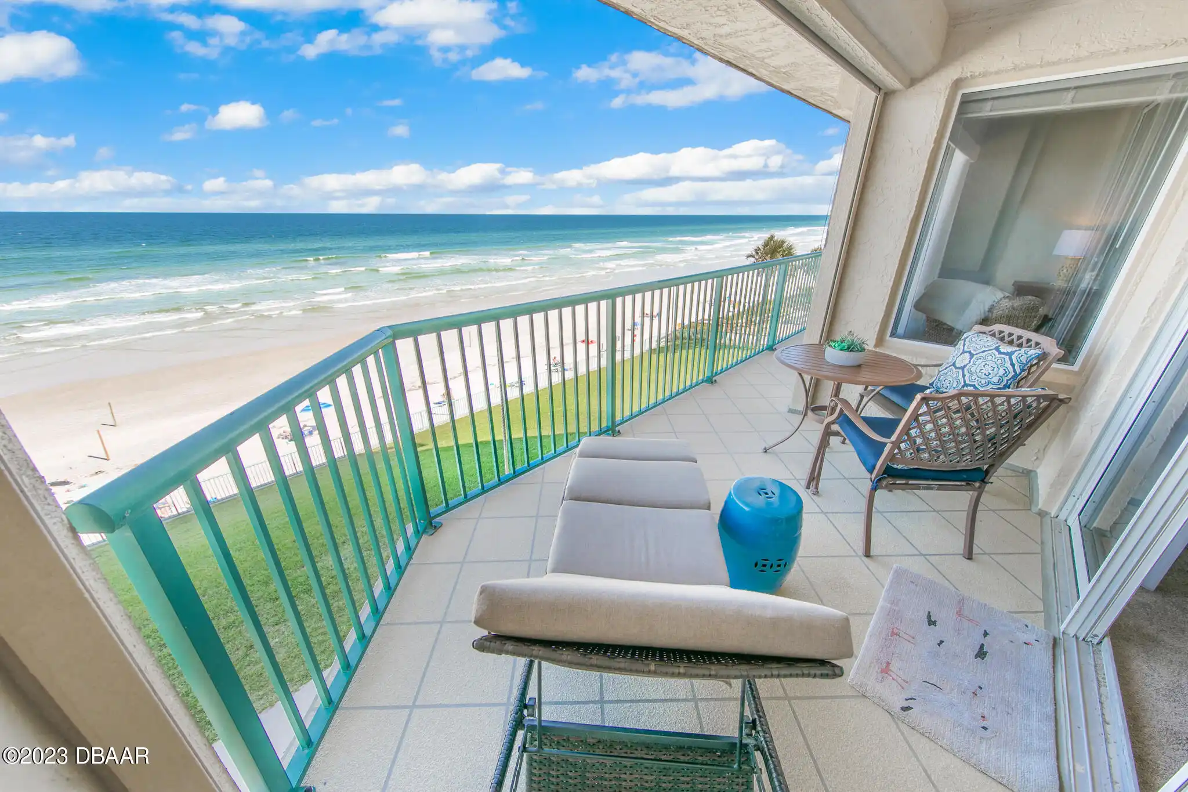Additional Information
Area Major
21 - Port Orange S of Dunlawton E of 95
Area Minor
21 - Port Orange S of Dunlawton E of 95
Appliances Other5
Tankless Water Heater, Water Softener Owned, Dishwasher, Microwave, Refrigerator, Dryer, Disposal, Washer, Wine Cooler
Association Amenities Other2
Maintenance Grounds, Water, Beach Access, Clubhouse, Maintenance Structure, Service Elevator(s), Trash
Association Fee Includes Other4
Pest Control, Water, Cable TV, Cable TV2, Other4, Trash, Maintenance Grounds, Trash2, Sewer, Maintenance Grounds2, Maintenance Structure, Insurance, Water2, Internet, Other, Maintenance Structure2
Bathrooms Total Decimal
2.0
Construction Materials Other8
Stucco, Block, Concrete
Contract Status Change Date
2025-01-20
Current Use Other10
Residential
Currently Not Used Accessibility Features YN
Yes
Currently Not Used Bathrooms Total
2.0
Currently Not Used Building Area Total
1867.0, 1672.0
Currently Not Used Carport YN
No, false
Currently Not Used Entry Level
3, 3.0
Currently Not Used Garage Spaces
1.0
Currently Not Used Garage YN
Yes, true
Currently Not Used Living Area Source
Public Records
Currently Not Used New Construction YN
No, false
Documents Change Timestamp
2025-01-13T22:59:08.000Z
Exterior Features Other11
Balcony, Impact Windows, Storm Shutters
Foundation Details See Remarks2
Slab
General Property Information Association Fee
1009.0
General Property Information Association Fee Frequency
Monthly
General Property Information Association YN
Yes, true
General Property Information CDD Fee YN
No
General Property Information Direction Faces
East
General Property Information Directions
From Dunlawton bridge head south on South Atlantic Ave (A1A) to 4621 on left side across from the Links Village.
General Property Information List PriceSqFt
355.86
General Property Information Senior Community YN
No, false
General Property Information Stories
3
General Property Information Stories Total
7
General Property Information Waterfront YN
Yes, true
Heating Other16
Electric, Electric3, Central
Interior Features Other17
Open Floorplan, Elevator, Ceiling Fan(s), Entrance Foyer, Smart Thermostat, Walk-In Closet(s)
Internet Address Display YN
true
Internet Automated Valuation Display YN
true
Internet Consumer Comment YN
true
Internet Entire Listing Display YN
true
Laundry Features None10
Washer Hookup, Electric Dryer Hookup, In Unit
Listing Contract Date
2024-11-26
Listing Terms Other19
Cash, Conventional
Location Tax and Legal Country
US
Location Tax and Legal Parcel Number
6419-31-00-7306
Location Tax and Legal Tax Annual Amount
8414.0
Location Tax and Legal Tax Legal Description4
UNIT 7306 TOWERS EIGHT CONDOMINIUM PHASE I PER OR 4442 PGS 3742-3857 INC PER OR 4857 PG 3867 PER OR 7216 PG 0665 PER OR 7222 PG 0409 PER OR 7776 PG 1032 PER OR 7830 PG 2423
Location Tax and Legal Tax Year
2023
Lock Box Type See Remarks
Supra, See Remarks
Lot Size Square Feet
104465.59
Major Change Timestamp
2025-01-20T12:49:58.000Z
Major Change Type
Status Change
Modification Timestamp
2025-01-20T12:50:30.000Z
Off Market Date
2025-01-20
Patio And Porch Features Wrap Around
Rear Porch, Patio, Covered2, Covered
Pets Allowed Yes
Number Limit, Breed Restrictions
Possession Other22
Close Of Escrow
Price Change Timestamp
2025-01-08T22:11:54.000Z
Property Condition UpdatedRemodeled
Updated/Remodeled, UpdatedRemodeled
Purchase Contract Date
2025-01-20
Rental Restrictions 1 Month
true
Road Frontage Type Other25
City Street
Road Surface Type Paved
Asphalt
Room Types Bedroom 1 Level
Main
Room Types Bedroom 2 Level
Main
Room Types Dining Room
true
Room Types Dining Room Level
Main
Room Types Family Room
true
Room Types Family Room Level
Main
Room Types Kitchen Level
Main
Room Types Laundry Level
Main
Room Types Living Room
true
Room Types Living Room Level
Main
Security Features Other26
Secured Lobby, Fire Alarm, Fire Sprinkler System
Sewer Unknown
Public Sewer
StatusChangeTimestamp
2025-01-20T12:49:49.000Z
Utilities Other29
Sewer Available, Electricity Available, Water Connected, Cable Connected, Electricity Connected, Water Available, Cable Available, Sewer Connected
Water Source Other31
Public







































































