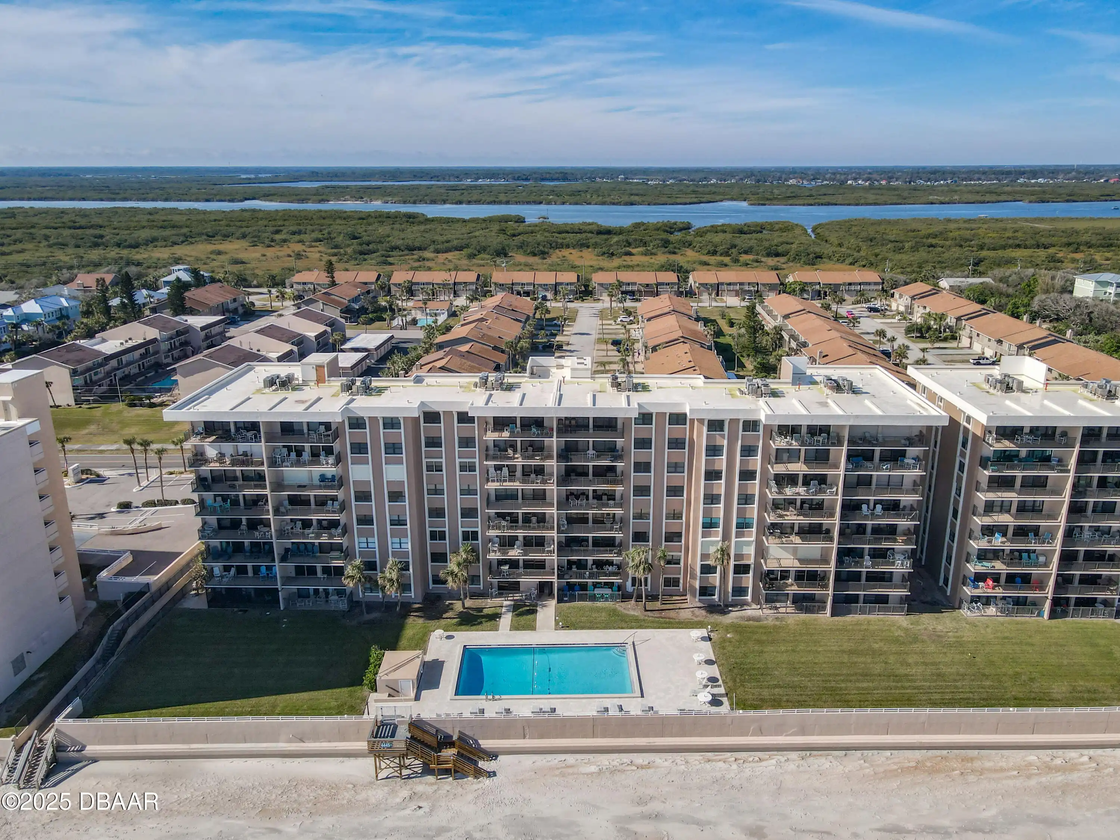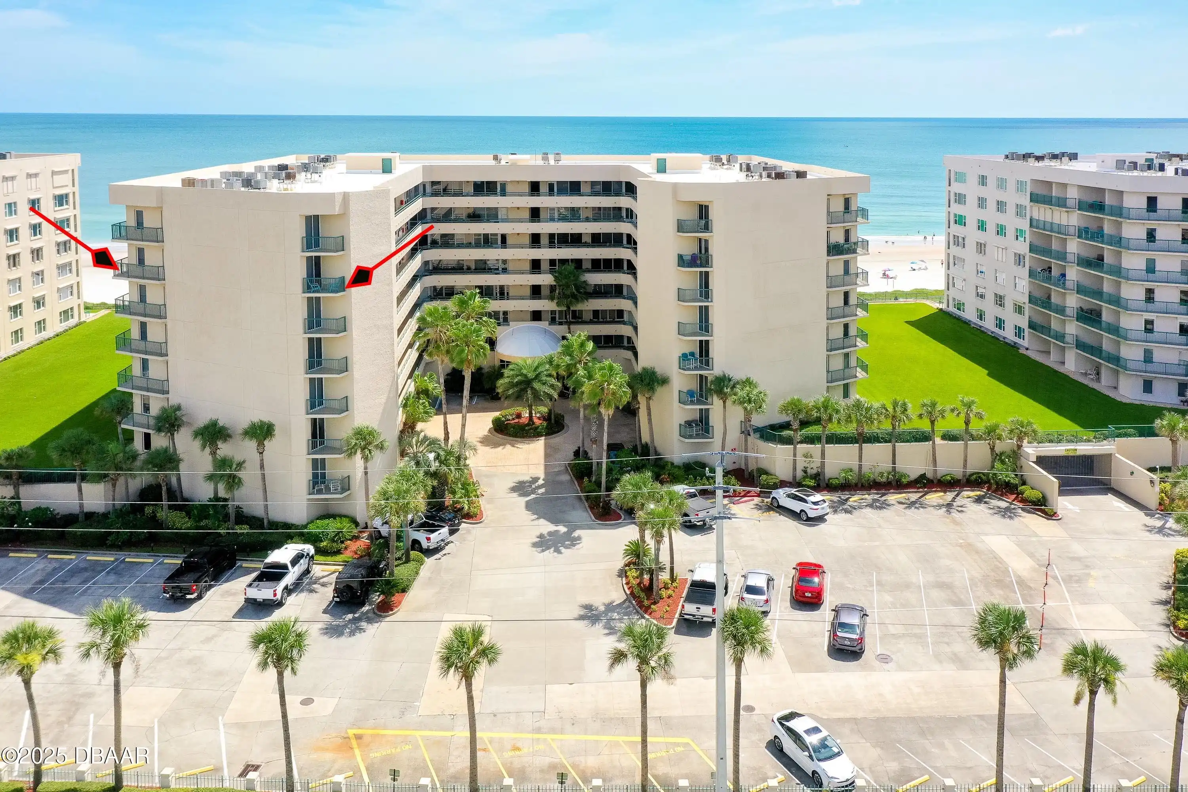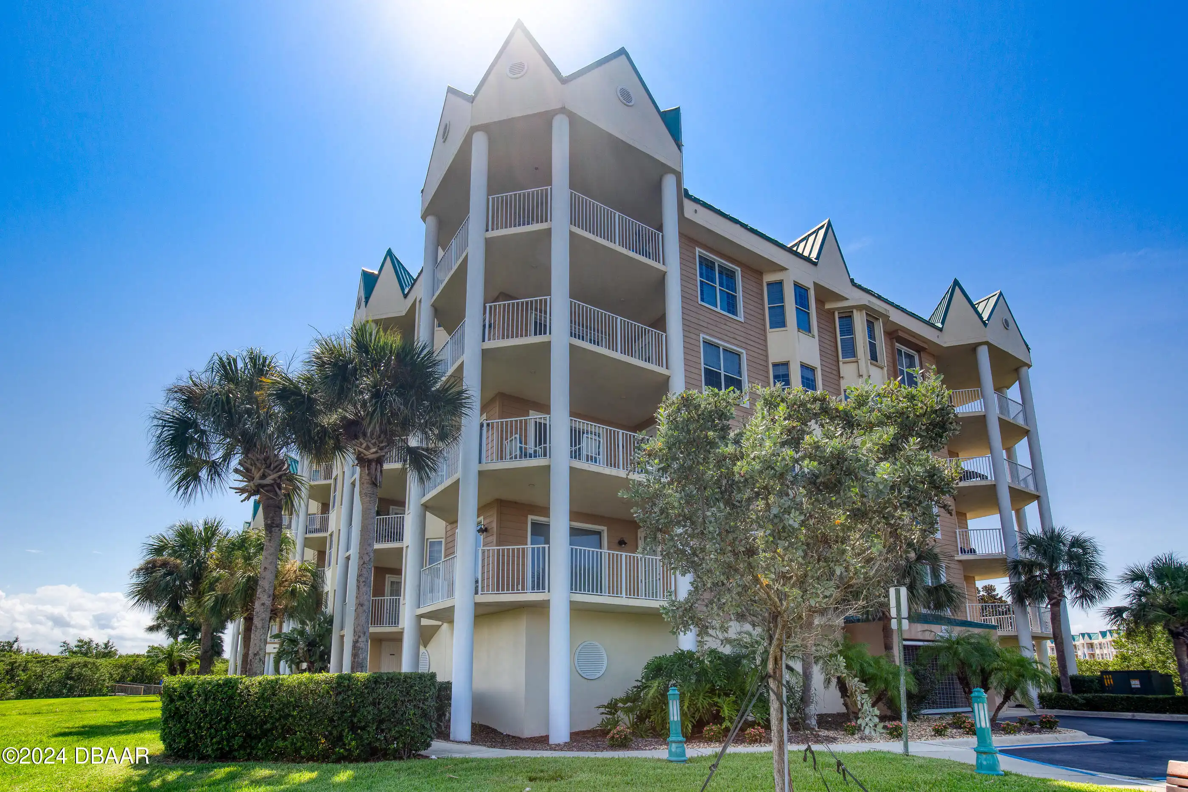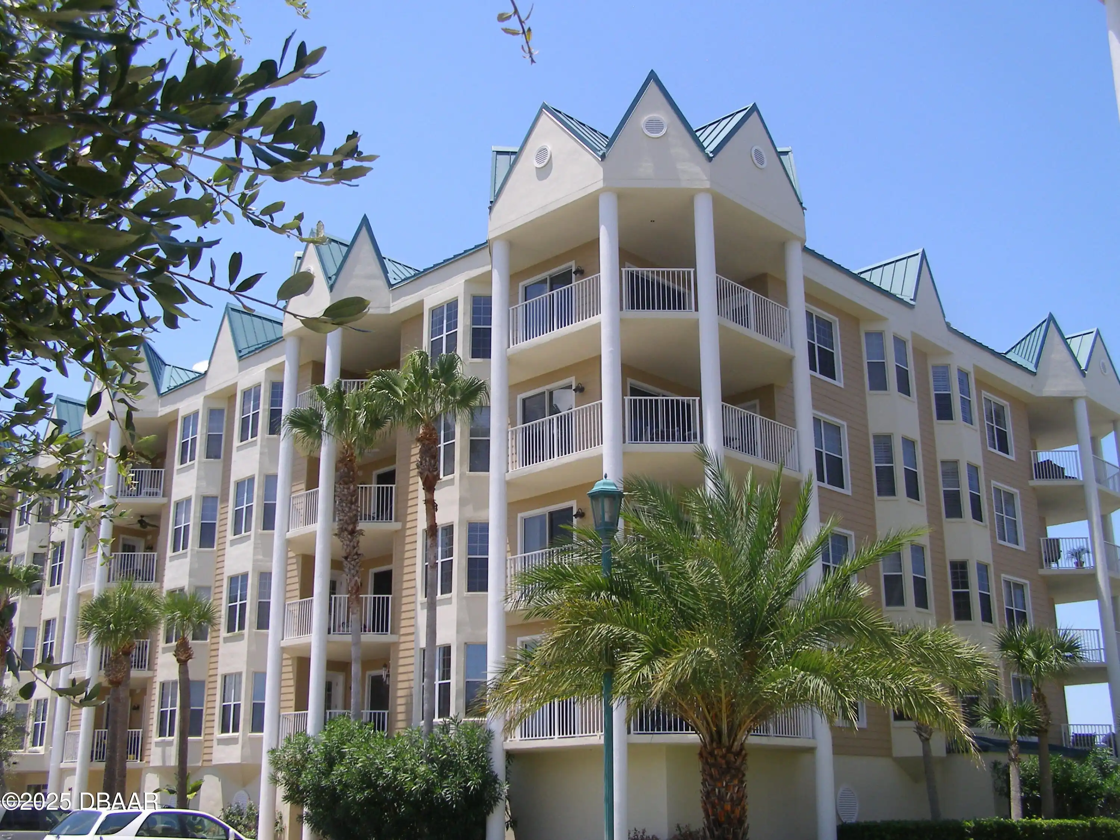Additional Information
Area Major
11 - Ponce Inlet
Area Minor
11 - Ponce Inlet
Appliances Other5
Electric Cooktop, Electric Oven, Electric Water Heater, Dishwasher, Microwave, Refrigerator, Dryer, Disposal, Washer
Association Amenities Other2
Maintenance Grounds, Clubhouse, Maintenance Structure, Tennis Court(s), Fitness Center, Gated
Association Fee Includes Other4
Pest Control, Water, Cable TV, Cable TV2, Trash, Maintenance Grounds, Trash2, Sewer, Maintenance Grounds2, Maintenance Structure, Insurance, Water2, Internet, Maintenance Structure2
Bathrooms Total Decimal
2.0
Contract Status Change Date
2024-10-24
Cooling Other7
Central Air
Current Use Other10
Golf Course, Marina2, Golf Course2, Marina
Currently Not Used Accessibility Features YN
No
Currently Not Used Bathrooms Total
2.0
Currently Not Used Building Area Total
1338.0
Currently Not Used Carport YN
No, false
Currently Not Used Garage Spaces
1.0
Currently Not Used Garage YN
Yes, true
Currently Not Used Living Area Source
Public Records
Currently Not Used New Construction YN
No, false
Documents Change Timestamp
2024-10-24T00:31:59.000Z
Exterior Features Other11
Balcony
Flooring Other13
Vinyl, Tile
Foundation Details See Remarks2
Concrete Perimeter
General Property Information Association Fee
2493.0
General Property Information Association Fee Frequency
Quarterly
General Property Information Association YN
Yes, true
General Property Information CDD Fee YN
No
General Property Information Directions
FROM DUNLAWTON AVE TURN RIGHT ONTO S ATLANTIC AVE TURN RIGHT ONTO HARBOUR VILLAGE BLVD. BUILDING 4 WILL BE ON THE RIGHT.
General Property Information Furnished
Partially
General Property Information List PriceSqFt
366.22
General Property Information Senior Community YN
No, false
General Property Information Stories
1
General Property Information Stories Total
5
General Property Information Waterfront YN
Yes, true
Interior Features Other17
Primary Bathroom -Tub with Separate Shower, Ceiling Fan(s)
Internet Address Display YN
true
Internet Automated Valuation Display YN
true
Internet Consumer Comment YN
true
Internet Entire Listing Display YN
true
Laundry Features None10
Electric Dryer Hookup, In Unit
Listing Contract Date
2024-10-22
Listing Terms Other19
Cash, Conventional
Location Tax and Legal Country
US
Location Tax and Legal Parcel Number
6419-35-00-4404
Location Tax and Legal Tax Annual Amount
6062.0
Location Tax and Legal Tax Legal Description4
UNIT 4404 BLDG 400 RIVERS EDGE AT HARBOUR VILLAGE CONDO PER OR 4733 PGS 4043-4154 INC PER OR 4797 PGS 0819-0820 PER OR 7892 PG 2014 PER OR 8453 PG 0492
Location Tax and Legal Tax Year
2023
Location Tax and Legal Zoning Description
Condominium
Lock Box Type See Remarks
Combo
Lot Size Square Feet
100802.2
Major Change Timestamp
2025-01-07T18:26:34.000Z
Major Change Type
Price Reduced
Modification Timestamp
2025-01-19T08:22:50.000Z
Pets Allowed Yes
Number Limit, Dogs OK, Size Limit
Possession Other22
Close Of Escrow
Price Change Timestamp
2025-01-07T18:26:34.000Z
Rental Restrictions 1 Month
true
Road Surface Type Paved
Asphalt
Roof Other23
Concrete3, Other23, Concrete, Other
Room Types Bathroom 2
true
Room Types Bathroom 2 Level
Main
Room Types Bedroom 1 Level
Main
Room Types Kitchen Level
Main
Room Types Living Room
true
Room Types Living Room Level
Main
Security Features Other26
Security Gate, Secured Lobby
Sewer Unknown
Public Sewer
Spa Features Private2
In Ground
StatusChangeTimestamp
2024-10-24T19:55:31.000Z
Utilities Other29
Water Connected, Cable Connected, Electricity Connected, Sewer Connected
Water Source Other31
Public










































