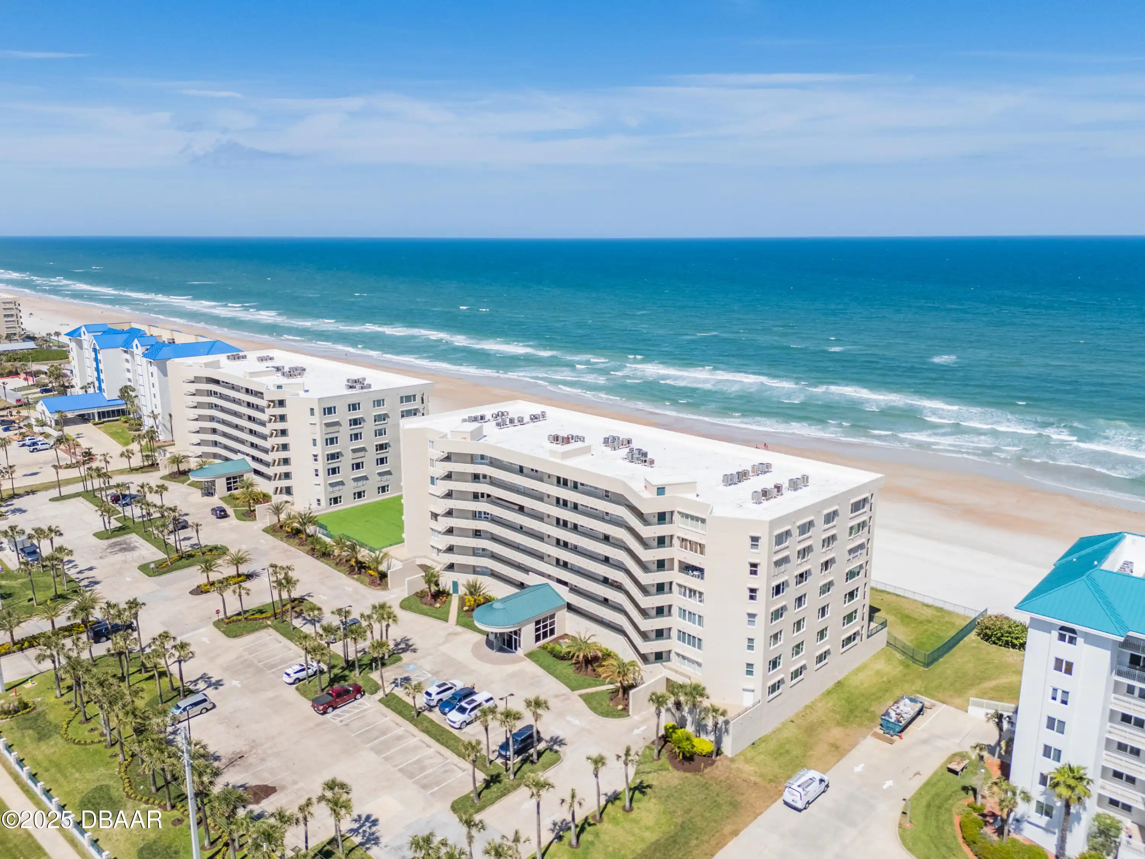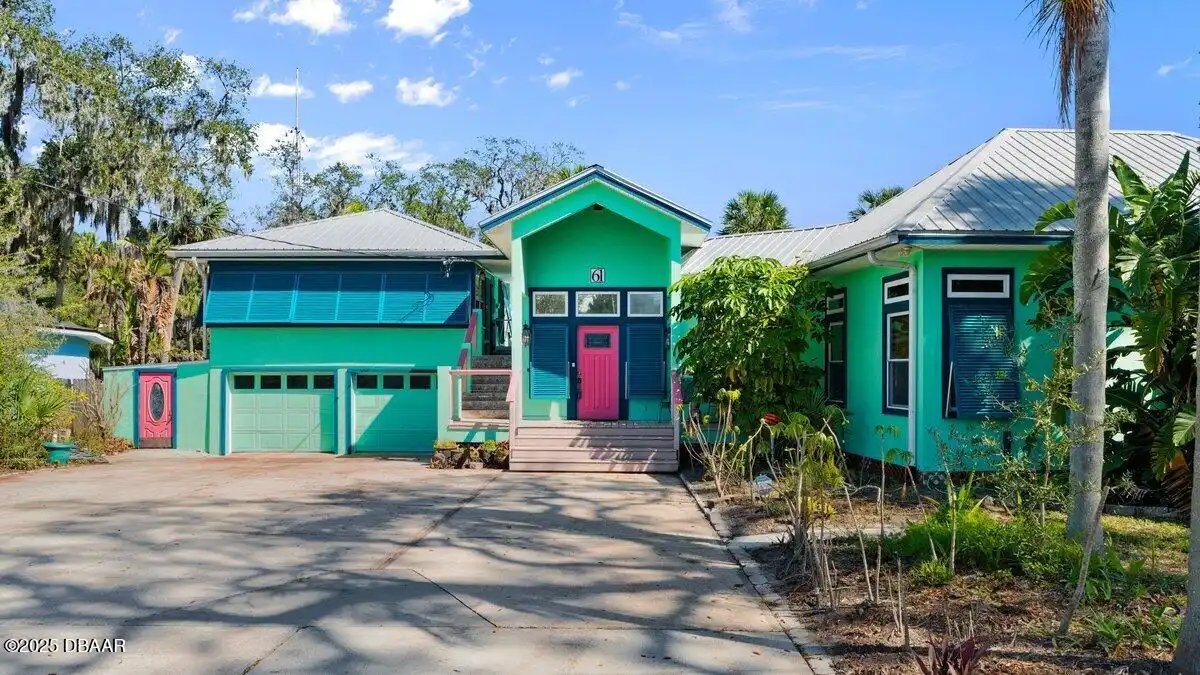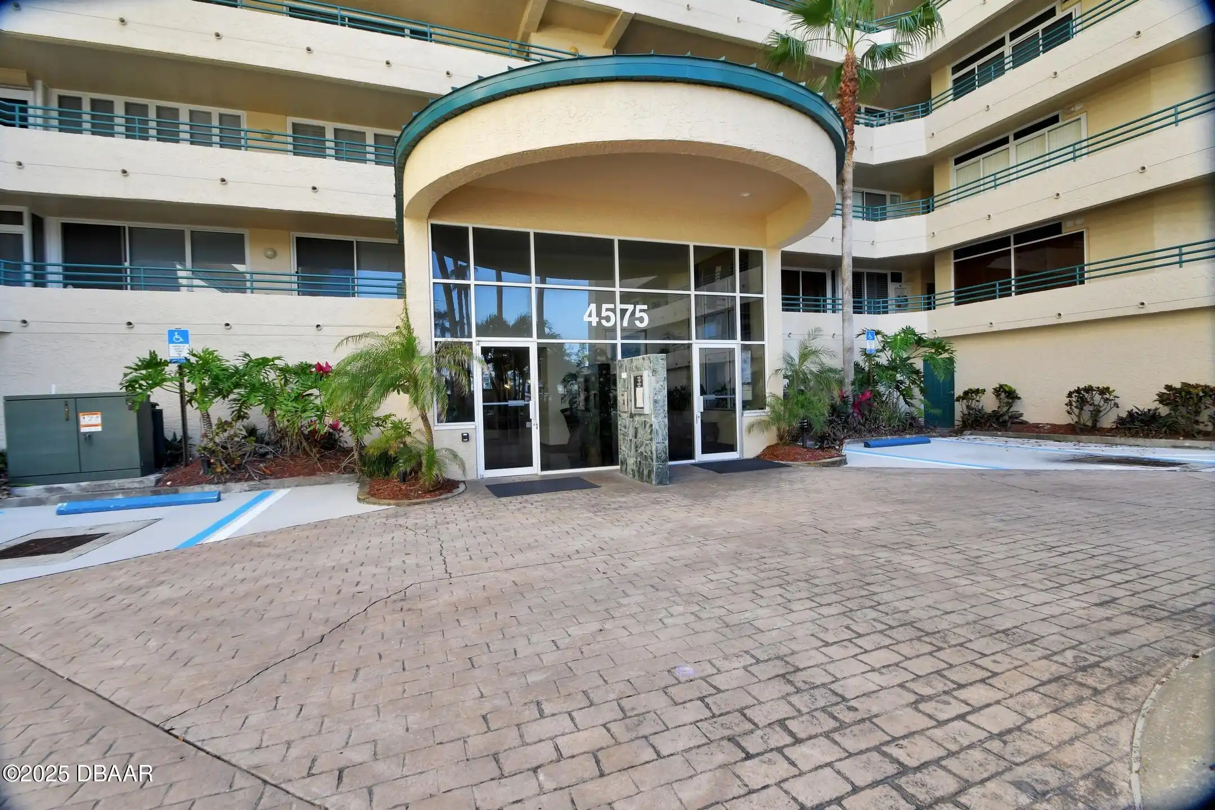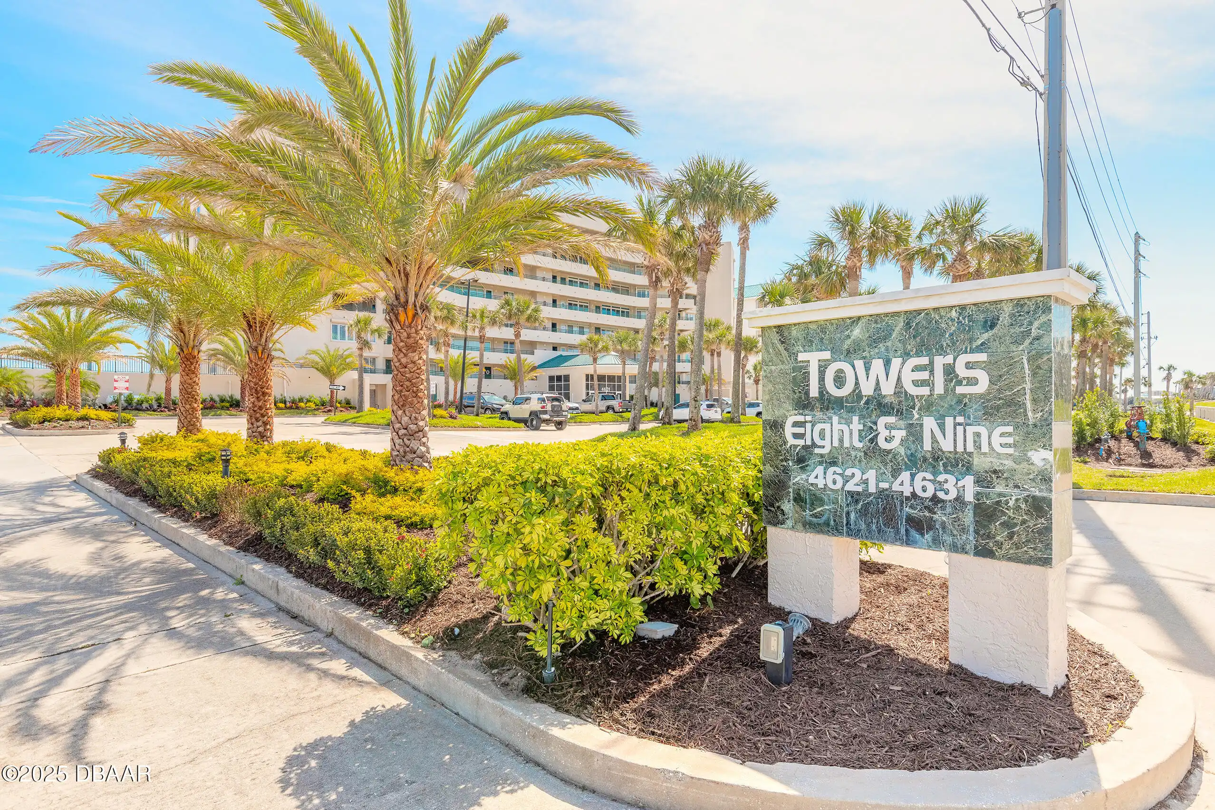Additional Information
Area Major
11 - Ponce Inlet
Area Minor
11 - Ponce Inlet
Accessibility Features Walker-Accessible Stairs
Accessible Full Bath, Accessible Entrance, Accessible Common Area, Accessible Kitchen, Accessible Bedroom, Accessible Elevator Installed
Appliances Other5
Electric Oven, Electric Water Heater, Dishwasher, Microwave, Refrigerator, Dryer, Disposal, Ice Maker, Electric Range, Washer
Association Amenities Other2
Maintenance Grounds, Water, Storage, Pool4, Management - Off Site, Elevator(s), Pool, Security, Trash
Association Fee Includes Other4
Pest Control, Water, Cable TV, Cable TV2, Security, Trash, Maintenance Grounds, Trash2, Sewer, Maintenance Grounds2, Maintenance Structure, Insurance, Water2, Internet, Security2, Maintenance Structure2
Bathrooms Total Decimal
3.0
Construction Materials Other8
Stucco, Concrete, Cement Siding
Contract Status Change Date
2025-02-10
Cooling Other7
Central Air
Current Use Other10
Residential, Investment
Currently Not Used Accessibility Features YN
Yes
Currently Not Used Bathrooms Total
3.0
Currently Not Used Building Area Total
2350.0
Currently Not Used Carport YN
No, false
Currently Not Used Garage Spaces
1.0
Currently Not Used Garage YN
Yes, true
Currently Not Used Living Area Source
Estimated
Currently Not Used New Construction YN
No, false
Currently Not Used Unit Type
End Unit
Documents Change Timestamp
2025-02-10T18:20:53Z
Exterior Features Other11
Balcony, Storm Shutters
Flooring Other13
Vinyl, Tile, Carpet
Foundation Details See Remarks2
Block3, Concrete Perimeter, Combination, Block
General Property Information Association Fee
3976.0
General Property Information Association Fee Frequency
Quarterly
General Property Information Association YN
Yes, true
General Property Information CDD Fee YN
No
General Property Information Direction Faces
East
General Property Information Directions
South on A1A to Ponce Inlet. Condo building on left just past Adams Cameron Office.
General Property Information Furnished
Furnished
General Property Information Homestead YN
No
General Property Information List PriceSqFt
382.13
General Property Information Senior Community YN
No, false
General Property Information Stories
7
General Property Information Stories Total
7
General Property Information Waterfront YN
Yes, true
Interior Features Other17
Open Floorplan
Internet Address Display YN
true
Internet Automated Valuation Display YN
true
Internet Consumer Comment YN
true
Internet Entire Listing Display YN
true
Laundry Features None10
In Unit
Levels Three Or More
Three Or More
Listing Contract Date
2025-02-10
Listing Terms Other19
Cash, Conventional
Location Tax and Legal Country
US
Location Tax and Legal Parcel Number
6419-32-00-8201
Location Tax and Legal Tax Annual Amount
11814.0
Location Tax and Legal Tax Legal Description4
UNIT 8201 THE TOWERS EIGHT & NINE CONDOMINIUM PHASE II PER OR BOX 4482 PG 836 THRU 937 INC PER OR 4588 PG 671 PER OR 5470 PG 3624 PER OR 6892 PG 1600
Location Tax and Legal Tax Year
2024
Lot Size Square Feet
107837.14
Major Change Timestamp
2025-03-18T14:23:28Z
Major Change Type
Price Reduced
Modification Timestamp
2025-03-26T19:30:51Z
Patio And Porch Features Wrap Around
Porch, Covered2, Covered
Pets Allowed Yes
Cats OK, Number Limit, Dogs OK, Yes
Possession Other22
Close Of Escrow
Price Change Timestamp
2025-03-18T14:23:28Z
Property Condition UpdatedRemodeled
Updated/Remodeled, UpdatedRemodeled
Rental Restrictions 1 Month
true
Road Frontage Type Other25
City Street
Road Surface Type Paved
Asphalt
Room Types Bedroom 1 Level
Main
Room Types Bedroom 2 Level
Main
Room Types Bedroom 3 Level
Main
Room Types Family Room
true
Room Types Family Room Level
Main
Room Types Kitchen Level
Main
Sewer Unknown
Public Sewer
Spa Features Private2
In Ground
StatusChangeTimestamp
2025-02-10T18:20:51Z
Utilities Other29
Sewer Available, Electricity Available, Water Connected, Cable Connected, Electricity Connected, Water Available, Cable Available, Sewer Connected
Water Source Other31
Public






















































