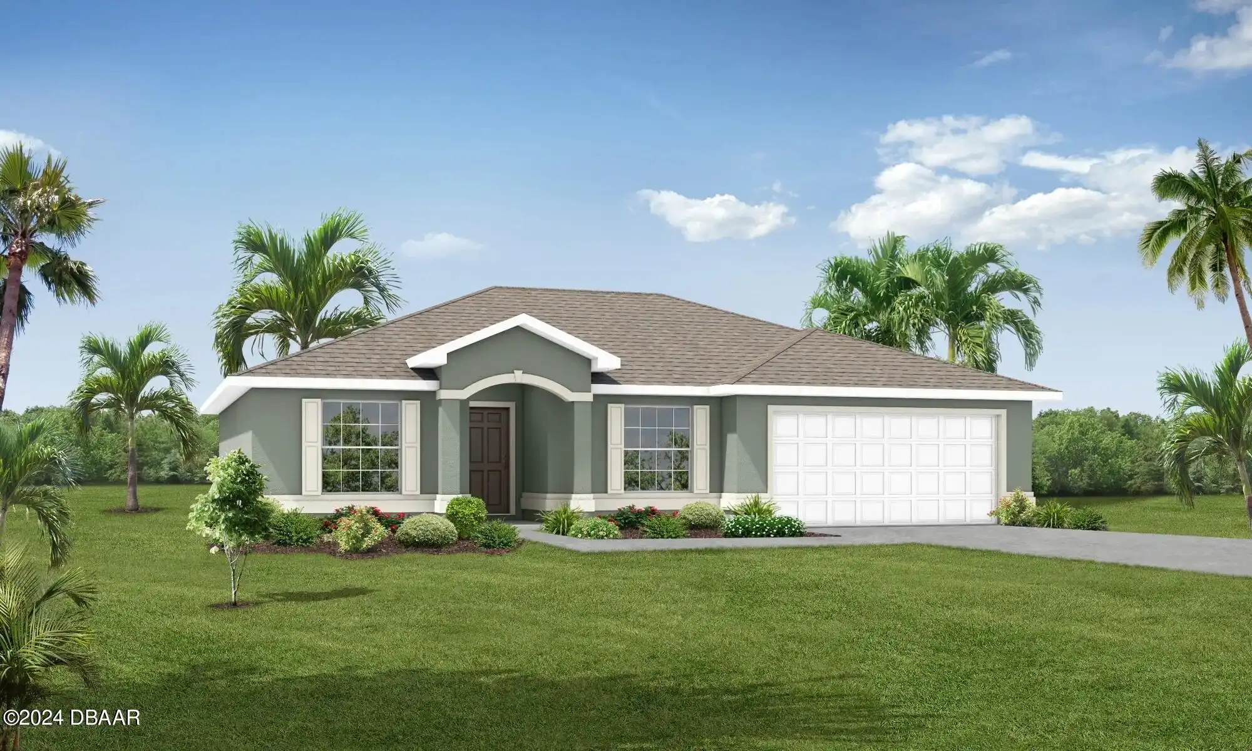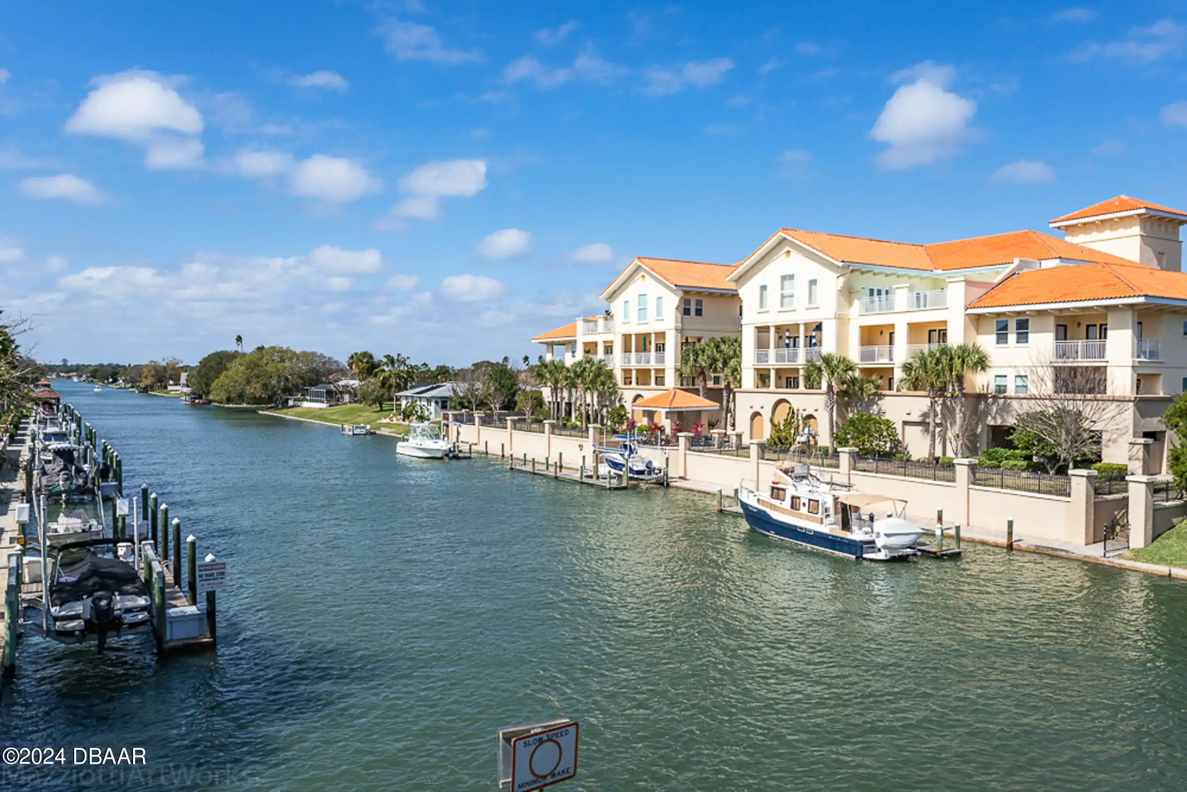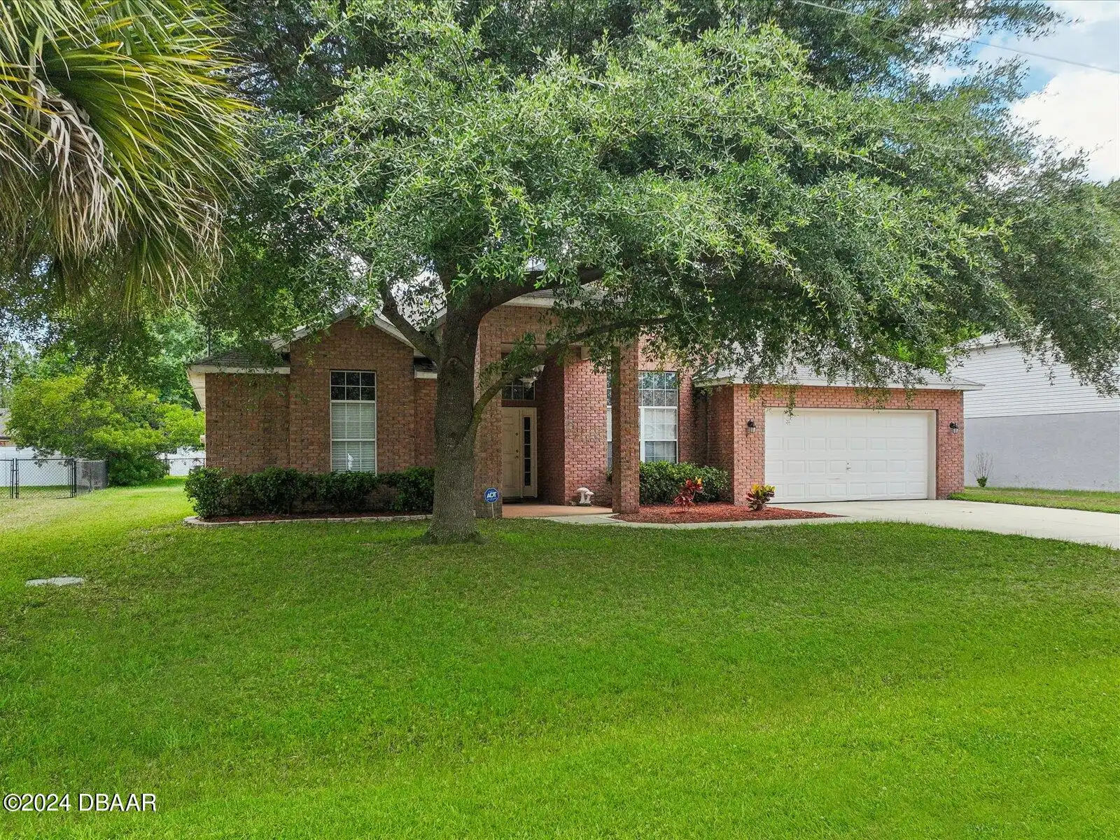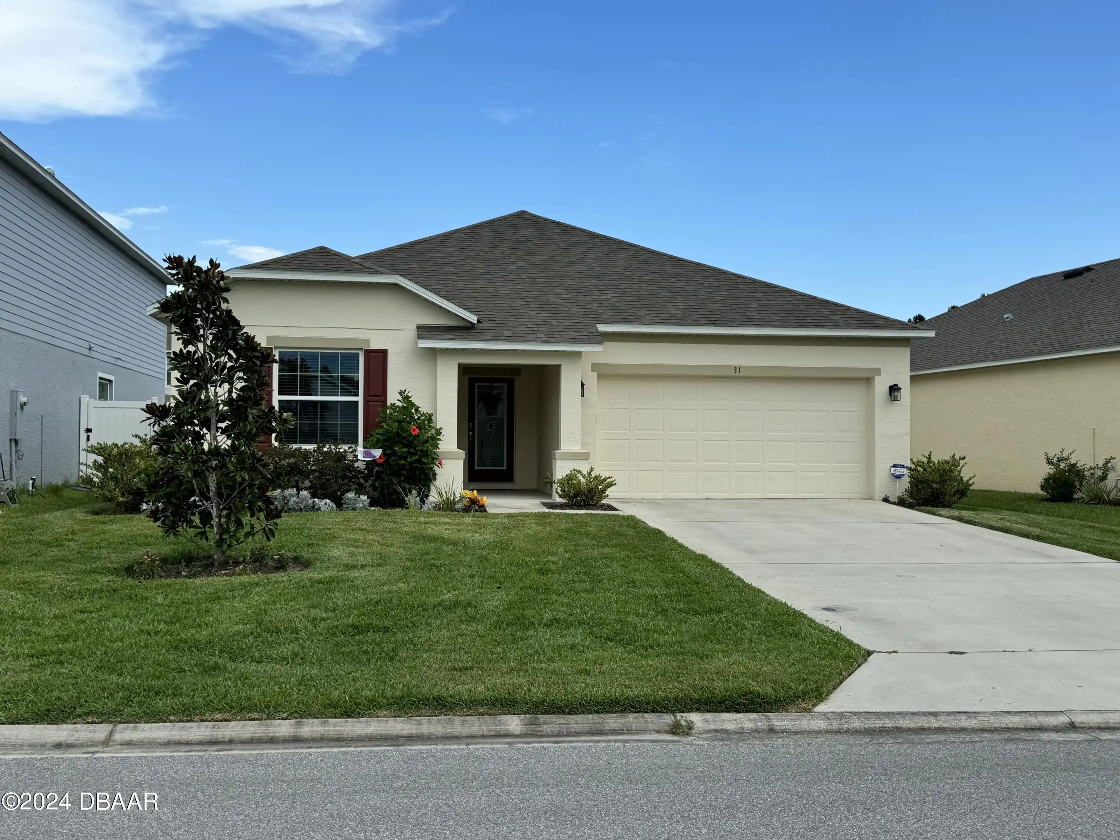Additional Information
Area Major
60 - Palm Coast
Area Minor
60 - Palm Coast
Appliances Other5
Dishwasher, Microwave, Refrigerator, Electric Range
Bathrooms Total Decimal
2.0
Construction Materials Other8
Stucco, Block
Contract Status Change Date
2024-08-30
Cooling Other7
Central Air
Current Use Other10
Residential
Currently Not Used Accessibility Features YN
No
Currently Not Used Bathrooms Total
2.0
Currently Not Used Building Area Total
1704.0, 2464.0
Currently Not Used Carport YN
No, false
Currently Not Used Garage Spaces
2.0
Currently Not Used Garage YN
Yes, true
Currently Not Used Living Area Source
Public Records
Currently Not Used New Construction YN
No, false
Documents Change Timestamp
2024-09-04T19:30:21Z
Foundation Details See Remarks2
Slab
General Property Information Association YN
No, false
General Property Information CDD Fee YN
No
General Property Information Direction Faces
Southwest
General Property Information Directions
I-95 to exit 278 W onto S Old Dixie at Traffic Circle take 2nd exit onto US 1 R onto Seminole Woods Blvd R onto Citation Pkwy/Sesame Blvd L onto Sentinel Trail.
General Property Information Homestead YN
No
General Property Information List PriceSqFt
216.55
General Property Information Property Attached YN2
No, false
General Property Information Senior Community YN
No, false
General Property Information Stories
1
General Property Information Waterfront YN
No, false
Heating Other16
Electric, Electric3, Central
Interior Features Other17
Pantry, Breakfast Bar, Open Floorplan, Primary Bathroom - Shower No Tub, Breakfast Nook, Ceiling Fan(s), Primary Downstairs, Kitchen Island, Walk-In Closet(s)
Internet Address Display YN
true
Internet Automated Valuation Display YN
true
Internet Consumer Comment YN
false
Internet Entire Listing Display YN
true
Laundry Features None10
Washer Hookup, Electric Dryer Hookup, In Unit
Listing Contract Date
2024-08-29
Listing Terms Other19
Cash, FHA, Conventional, VA Loan
Location Tax and Legal Country
US
Location Tax and Legal Parcel Number
07-11-31-7058-00070-0210
Location Tax and Legal Tax Annual Amount
815.0
Location Tax and Legal Tax Legal Description4
PALM COAST SEC 58 BLK 7 LOT 21 OR 154 PG 456 OR 515 PG 834
Location Tax and Legal Tax Year
2023
Location Tax and Legal Zoning Description
Single Family
Lock Box Type See Remarks
Combo
Lot Size Square Feet
11543.4
Major Change Timestamp
2024-08-30T16:34:04Z
Major Change Type
New Listing
Modification Timestamp
2024-09-17T15:12:45Z
Patio And Porch Features Wrap Around
Front Porch, Rear Porch, Covered2, Covered
Possession Other22
Close Of Escrow
Rental Restrictions No Minimum
true
Road Frontage Type Other25
City Street
Road Surface Type Paved
Asphalt
Room Types Bedroom 1 Level
Main
Room Types Bedroom 2 Level
Main
Room Types Bedroom 3 Level
Main
Room Types Dining Room
true
Room Types Dining Room Level
Main
Room Types Family Room
true
Room Types Family Room Level
Main
Room Types Kitchen Level
Main
Room Types Laundry Level
Main
Room Types Other Room
true
Room Types Other Room Level
Main
Sewer Unknown
Public Sewer
StatusChangeTimestamp
2024-08-30T16:34:04Z
Utilities Other29
Water Connected, Electricity Connected, Cable Available, Sewer Connected
Water Source Other31
Public
















































