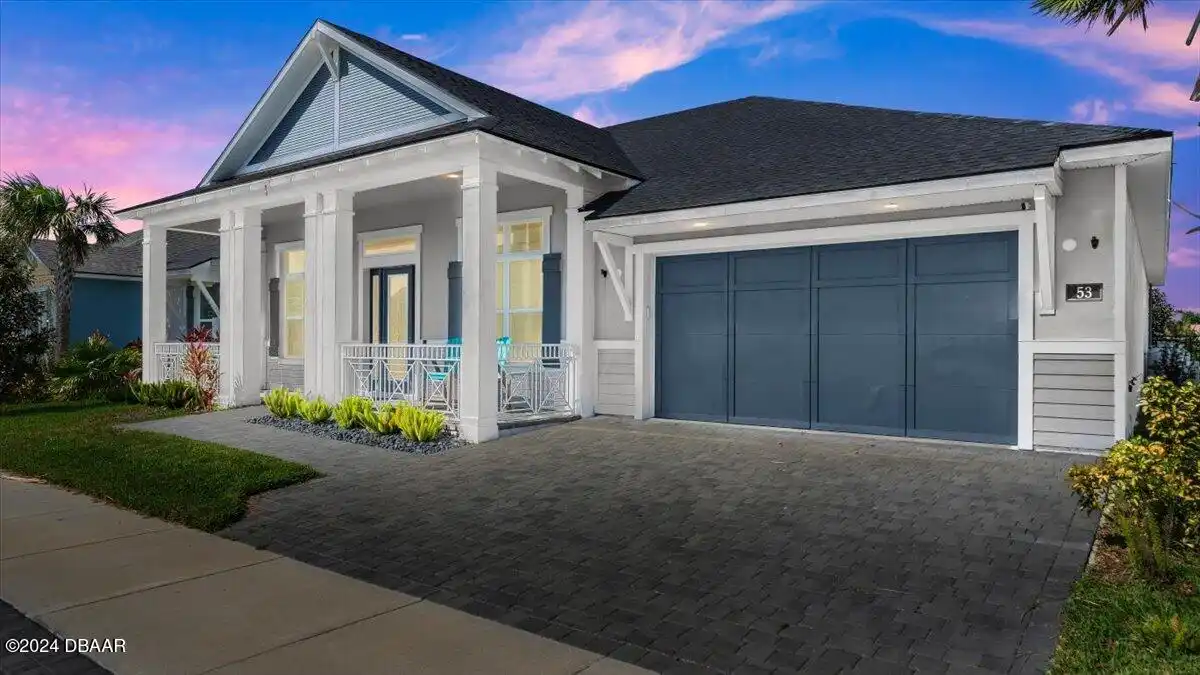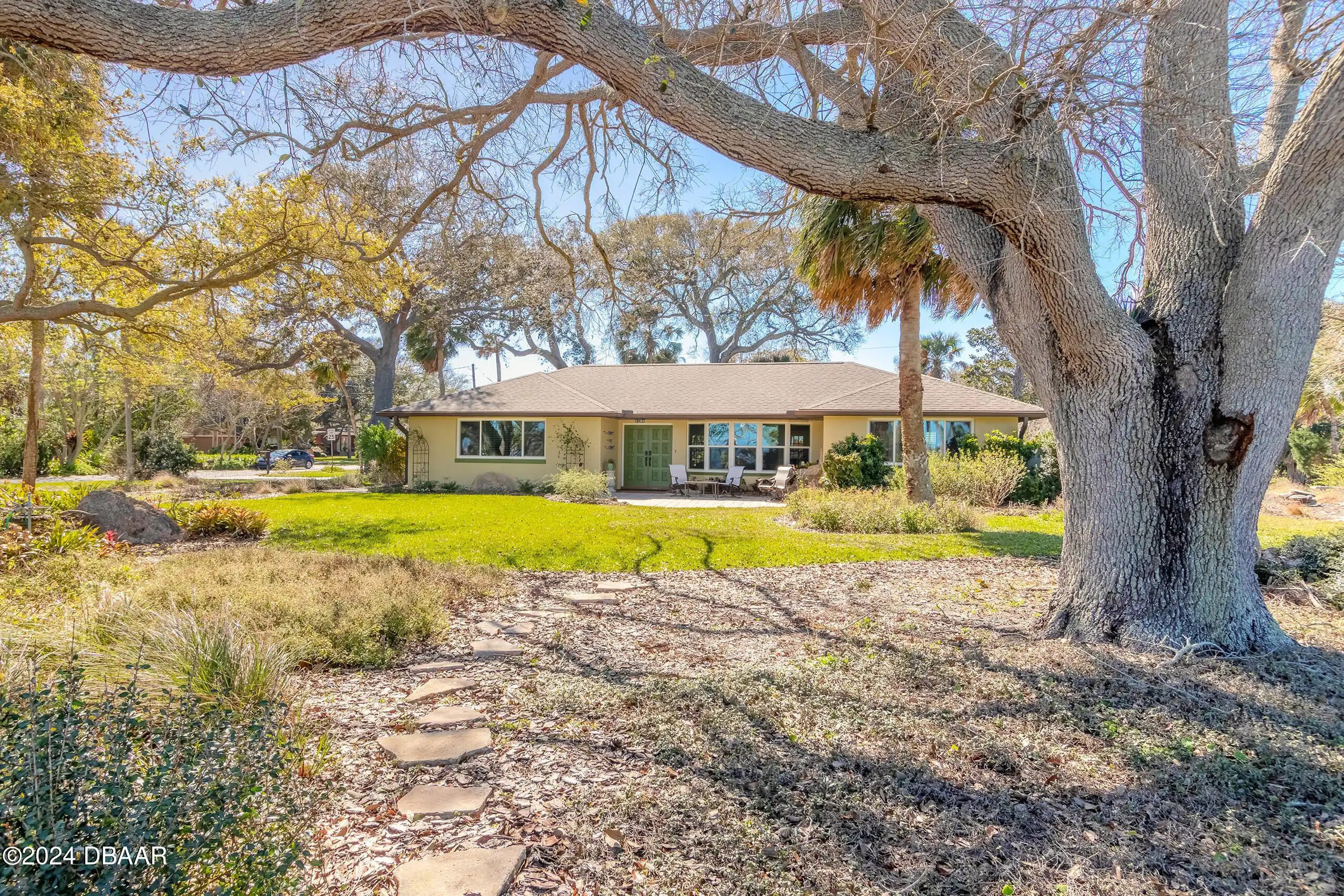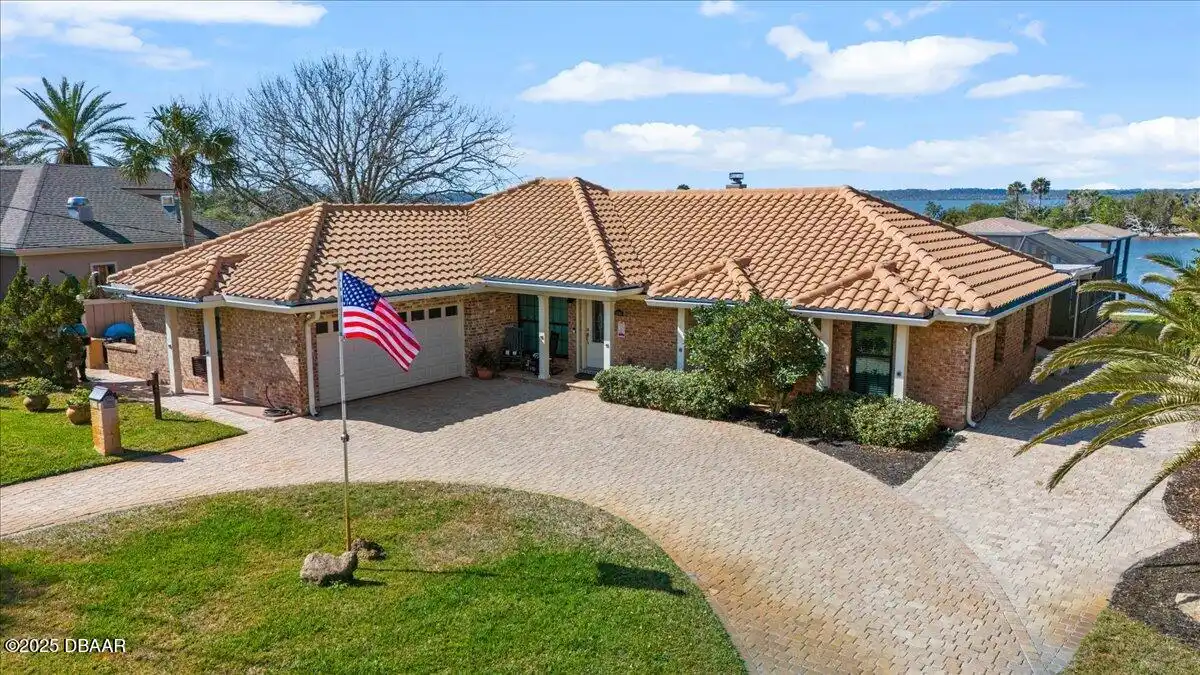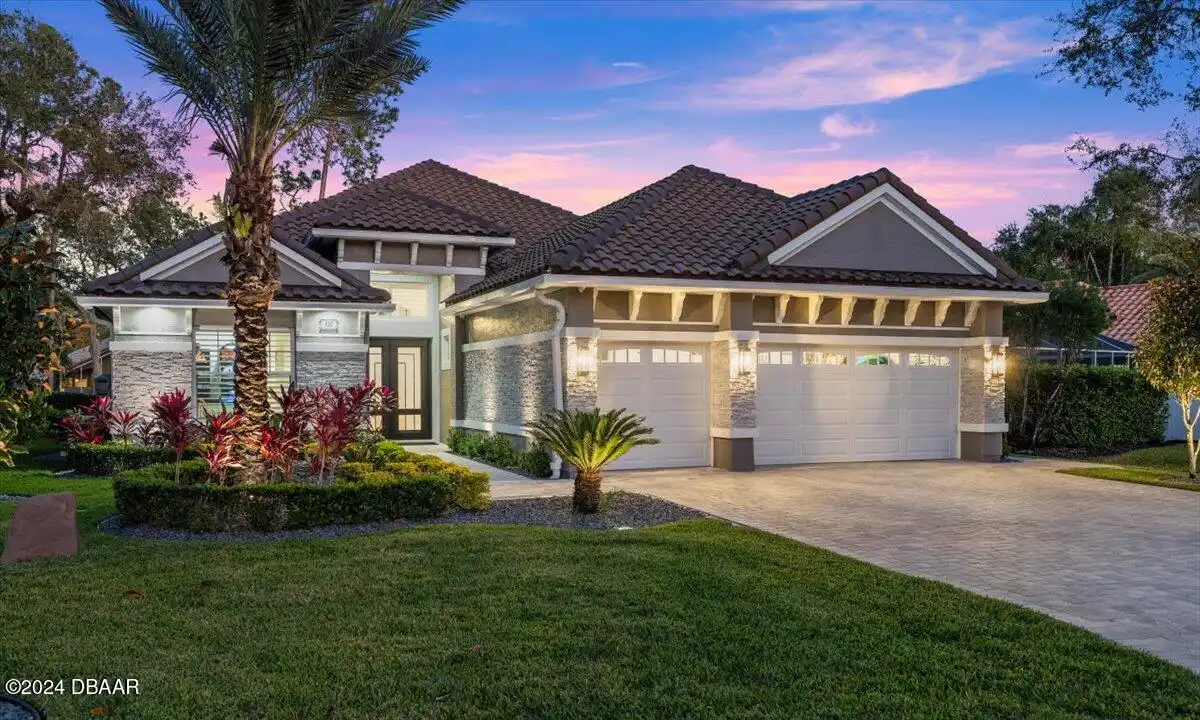Additional Information
Area Major
16 - Ormond Beach Peninsula S of 40
Area Minor
16 - Ormond Beach Peninsula S of 40
Appliances Other5
Dishwasher, Microwave, Refrigerator, Disposal, Electric Range
Bathrooms Total Decimal
2.5
Construction Materials Other8
Block
Contract Status Change Date
2025-01-09
Cooling Other7
Central Air
Current Use Other10
Residential, Single Family
Currently Not Used Accessibility Features YN
No
Currently Not Used Bathrooms Total
3.0
Currently Not Used Building Area Total
2771.0, 2267.0
Currently Not Used Carport YN
No, false
Currently Not Used Garage Spaces
2.0
Currently Not Used Garage YN
Yes, true
Currently Not Used Living Area Source
Appraiser
Currently Not Used New Construction YN
No, false
Documents Change Timestamp
2024-12-16T17:26:04.000Z
Exterior Features Other11
Dock, Balcony, Boat Lift, Boat Slip2, Boat Slip, Storm Shutters
Flooring Other13
Wood, Tile
Foundation Details See Remarks2
Slab
General Property Information Association YN
No, false
General Property Information CDD Fee YN
No
General Property Information Directions
FROM GRANADA TO SOUTH ON RIVERSIDE DR TO# 482
General Property Information Homestead YN
Yes
General Property Information List PriceSqFt
485.22
General Property Information Lot Size Dimensions
70x155
General Property Information Property Attached YN2
No, false
General Property Information Senior Community YN
No, false
General Property Information Stories
2
General Property Information Waterfront YN
Yes, true
Heating Other16
Heat Pump, Central
Interior Features Other17
Ceiling Fan(s), Kitchen Island, Walk-In Closet(s)
Internet Address Display YN
true
Internet Automated Valuation Display YN
true
Internet Consumer Comment YN
true
Internet Entire Listing Display YN
true
Laundry Features None10
Washer Hookup, Electric Dryer Hookup, Lower Level
Listing Contract Date
2025-01-09
Listing Terms Other19
Cash, FHA, VA Loan
Location Tax and Legal Country
US
Location Tax and Legal Parcel Number
4223-04-01-0120
Location Tax and Legal Tax Annual Amount
7118.0
Location Tax and Legal Tax Legal Description4
23-14-32 LOT 4 BLK 24 BOSTROM'S LOWER ORMOND BEACH MB 12 PG 37 PER OR 4482 PG 4038 & OR 5406 PG 2195 PER OR 5578 PG 1322 PER OR 7413 PG 2441 PER OR 7602 PG 1836
Location Tax and Legal Tax Year
2023
Lock Box Type See Remarks
Supra, Call Listing Office, Call Listing Office2
Lot Size Square Feet
10850.8
Major Change Timestamp
2025-01-09T19:24:38.000Z
Major Change Type
New Listing
Modification Timestamp
2025-01-09T19:33:57.000Z
Patio And Porch Features Wrap Around
Terrace, Porch
Possession Other22
Close Of Escrow
Rental Restrictions No Minimum
true
Road Frontage Type Other25
City Street
Road Surface Type Paved
Asphalt
Room Types Bedroom 1 Level
Upper
Room Types Kitchen Level
Main
Security Features Other26
Window Bars
Sewer Unknown
Public Sewer
Smart Home Features Carbon Monoxide Detector
true
Smart Home Features Lighting2
true
Smart Home Features Smoke Detector
true
StatusChangeTimestamp
2025-01-09T19:24:37.000Z
Utilities Other29
Sewer Available, Water Connected, Cable Connected, Electricity Connected, Water Available, Sewer Connected
Water Source Other31
Public
































