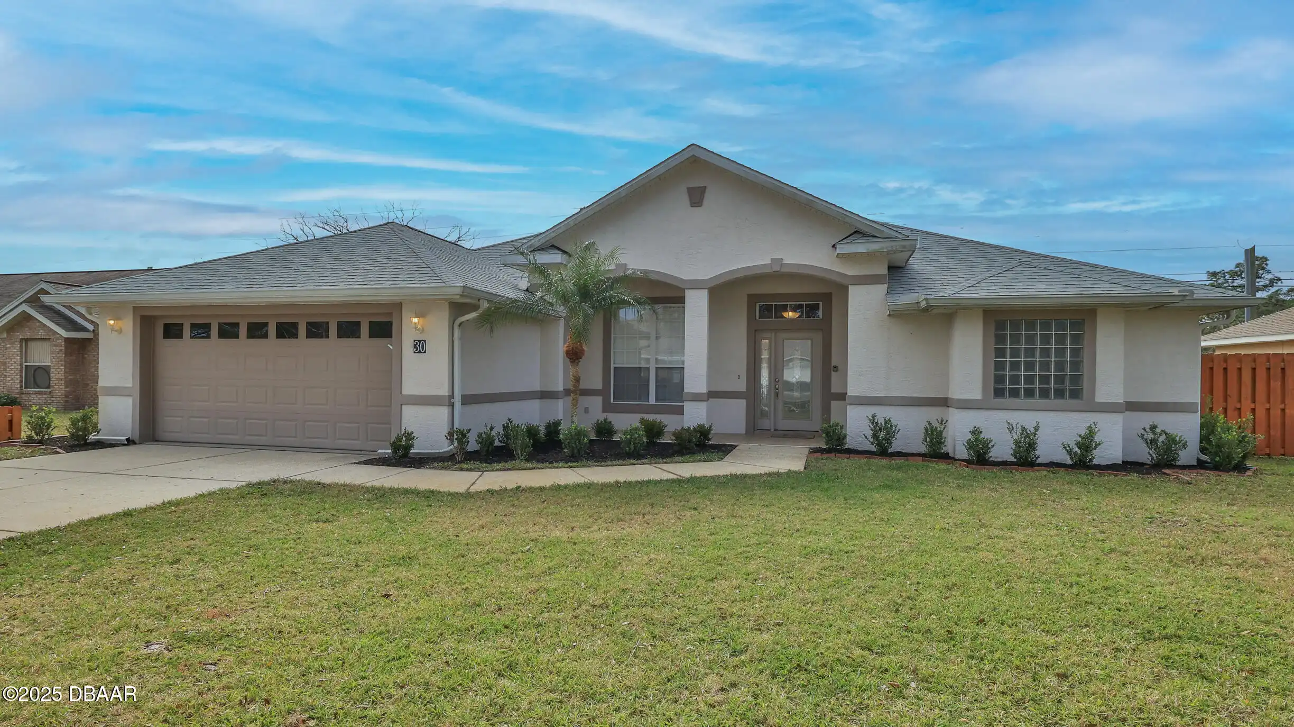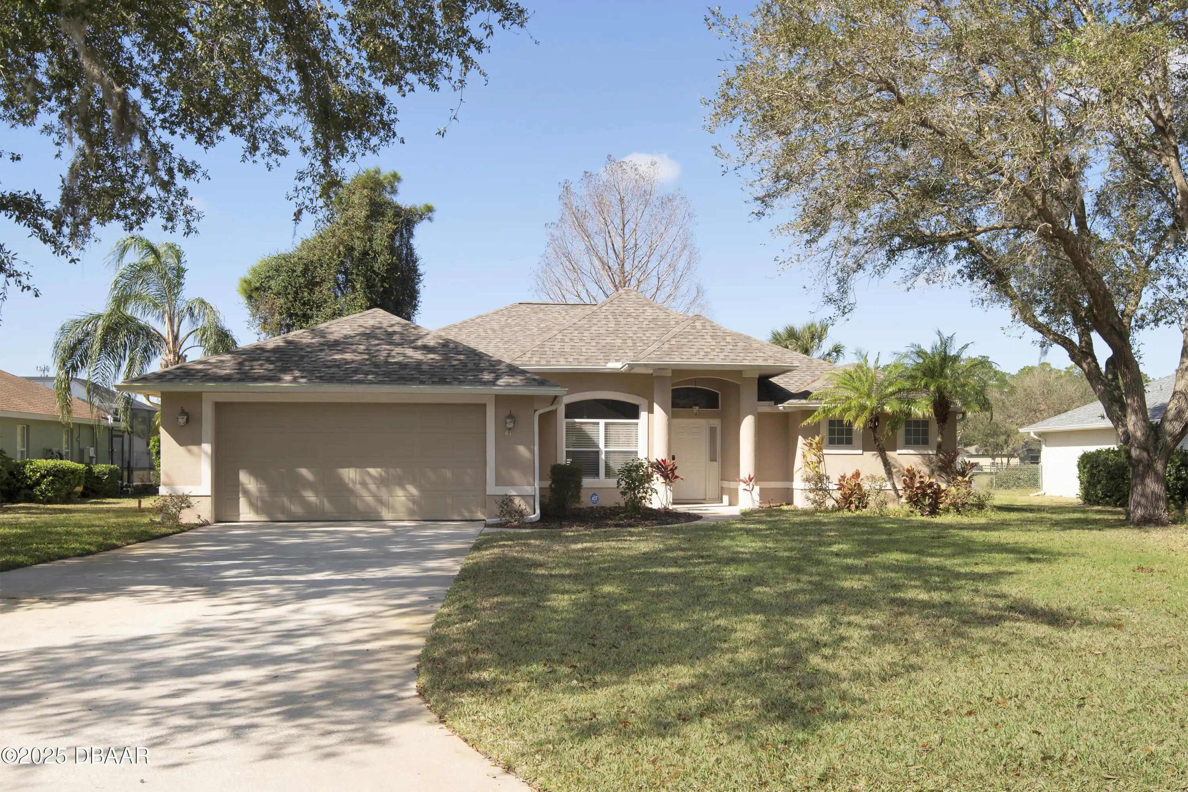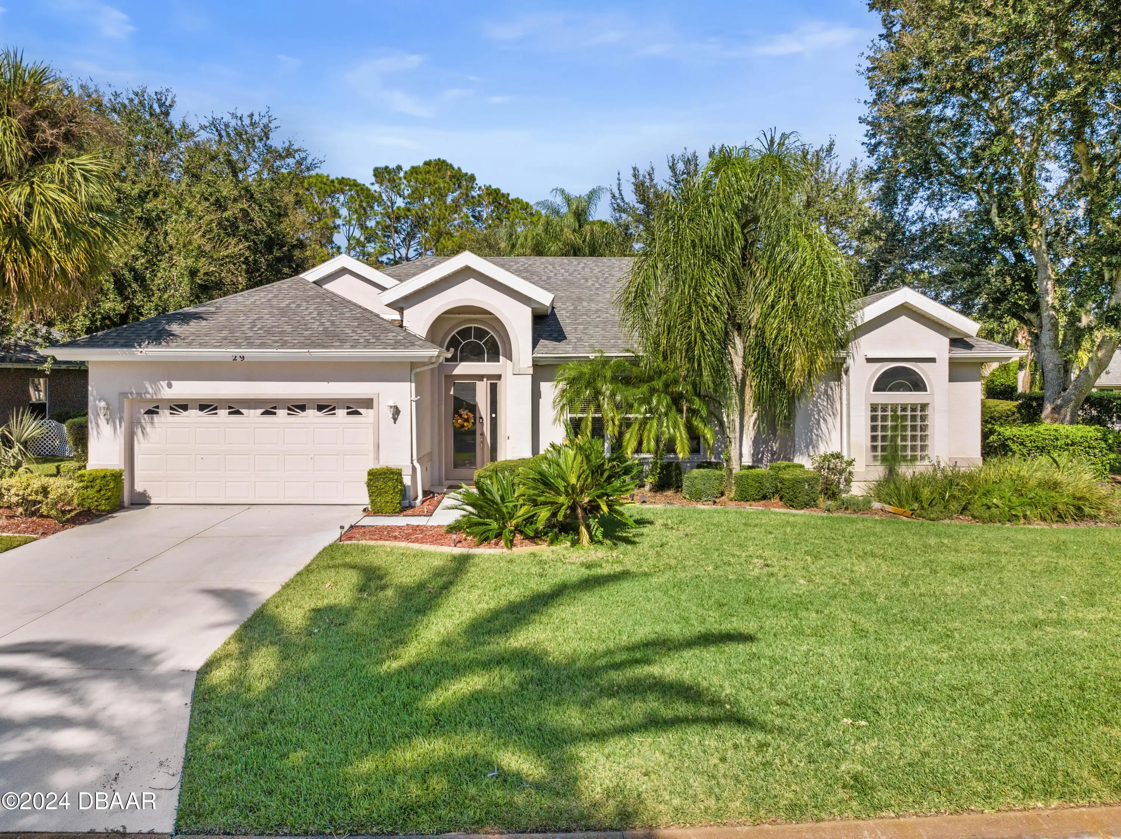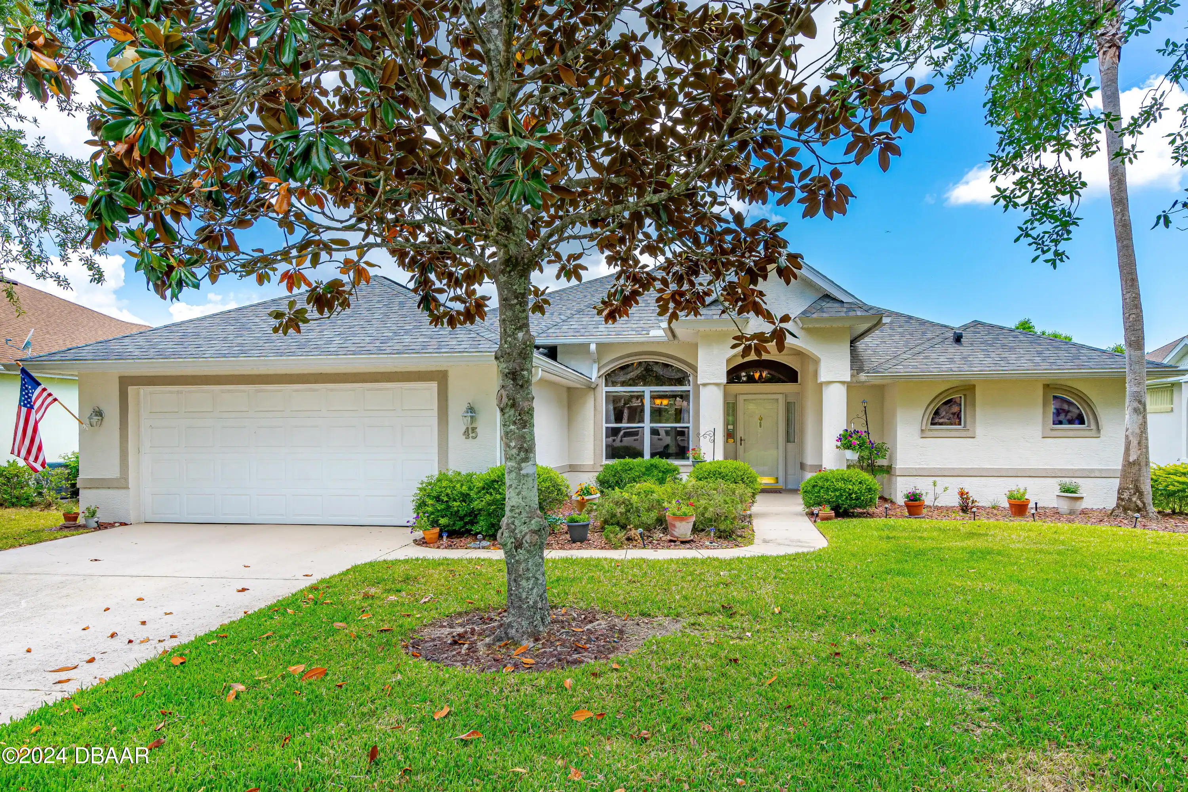Additional Information
Area Major
16 - Ormond Beach Peninsula S of 40
Area Minor
16 - Ormond Beach Peninsula S of 40
Appliances Other5
Electric Oven, Electric Water Heater, Dishwasher, Microwave, Refrigerator, Dryer, Disposal, Electric Range, Washer
Bathrooms Total Decimal
2.0
Construction Materials Other8
Stucco, Block
Contract Status Change Date
2024-11-13
Cooling Other7
Electric, Central Air
Current Use Other10
Ranch, Residential, Other10, Ranch2, Investment, Single Family, Other
Currently Not Used Accessibility Features YN
No
Currently Not Used Bathrooms Total
2.0
Currently Not Used Building Area Total
2412.0, 1590.0
Currently Not Used Carport YN
No, false
Currently Not Used Garage Spaces
2.0
Currently Not Used Garage YN
Yes, true
Currently Not Used Living Area Source
Public Records
Currently Not Used New Construction YN
No, false
Electric Whole House Generator
200+ Amp Service, 200 Amp Service
Fencing Other14
Other14, Fenced, Other
Flooring Other13
Vinyl, Laminate, Tile
Foundation Details See Remarks2
Slab
General Property Information Accessory Dwelling Unit YN
No
General Property Information Association YN
No, false
General Property Information CDD Fee YN
No
General Property Information Direction Faces
West
General Property Information Directions
From W Granada Blvd Turn right onto S Halifax Dr left onto Rockefeller Dr then right onto Grandview Ave home will be on the left or from A1A go west on River Beach Dr. then N. on Grandview.
General Property Information Furnished
Negotiable
General Property Information Homestead YN
No
General Property Information List PriceSqFt
283.02
General Property Information Lot Size Dimensions
50x150
General Property Information Property Attached YN2
No, false
General Property Information Senior Community YN
No, false
General Property Information Stories
1
General Property Information Waterfront YN
No, false
Heating Other16
Electric, Electric3, Central
Interior Features Other17
Breakfast Bar, Central Vacuum, Eat-in Kitchen, Open Floorplan, Built-in Features, Entrance Foyer, Split Bedrooms, Kitchen Island, Walk-In Closet(s), Pantry, Primary Bathroom - Shower No Tub, Vaulted Ceiling(s), Ceiling Fan(s)
Internet Address Display YN
true
Internet Automated Valuation Display YN
false
Internet Consumer Comment YN
false
Internet Entire Listing Display YN
true
Laundry Features None10
In Garage
Listing Contract Date
2024-11-11
Listing Terms Other19
Lease Purchase, Owner May Carry, Cash, Lease Option, FHA, Conventional, VA Loan
Location Tax and Legal Country
US
Location Tax and Legal Elementary School
Beachside
Location Tax and Legal High School
Seabreeze
Location Tax and Legal Middle School
Ormond Beach
Location Tax and Legal Parcel Number
4223-04-08-0240
Location Tax and Legal Tax Annual Amount
5194.0
Location Tax and Legal Tax Legal Description4
LOT 24 BLK H ORMOND BEACH PARK MB 6 PG 31 PER OR 4941 PG 4607 PER OR 5342 PG 1718 PER OR 6342 PG 4987 PER OR 6381 PGS 1065-1066
Location Tax and Legal Tax Year
2023
Location Tax and Legal Zoning Description
Residential
Lock Box Type See Remarks
Other32, Combo, See Remarks, Other
Lot Features Other18
Other18, Few Trees, Other
Lot Size Square Feet
7501.03
Major Change Timestamp
2024-11-13T14:11:23.000Z
Major Change Type
New Listing
Modification Timestamp
2025-02-04T22:06:32.000Z
Patio And Porch Features Wrap Around
Front Porch, Covered2, Covered
Pets Allowed Yes
Cats OK, Dogs OK
Possession Other22
Close Of Escrow, Negotiable
Property Condition UpdatedRemodeled
Updated/Remodeled, UpdatedRemodeled
Rental Restrictions 6 Months
true
Rental Restrictions Other24
true
Road Frontage Type Other25
City Street
Road Surface Type Paved
Paved
Room Types Bedroom 1 Level
Main
Room Types Bedroom 2 Level
Main
Room Types Bedroom 3 Level
Main
Room Types Great Room
true
Room Types Great Room Level
Main
Room Types Kitchen Level
Main
Room Types Primary Bedroom
true
Room Types Primary Bedroom Level
Main
Security Features Other26
Smoke Detector(s)
Sewer Unknown
Public Sewer
Smart Home Features Locks
true
Smart Home Features Security3
true
Smart Home Features Smoke Detector
true
StatusChangeTimestamp
2024-11-13T14:11:23.000Z
Utilities Other29
Water Connected, Cable Connected, Electricity Connected
Water Source Other31
Public

















































