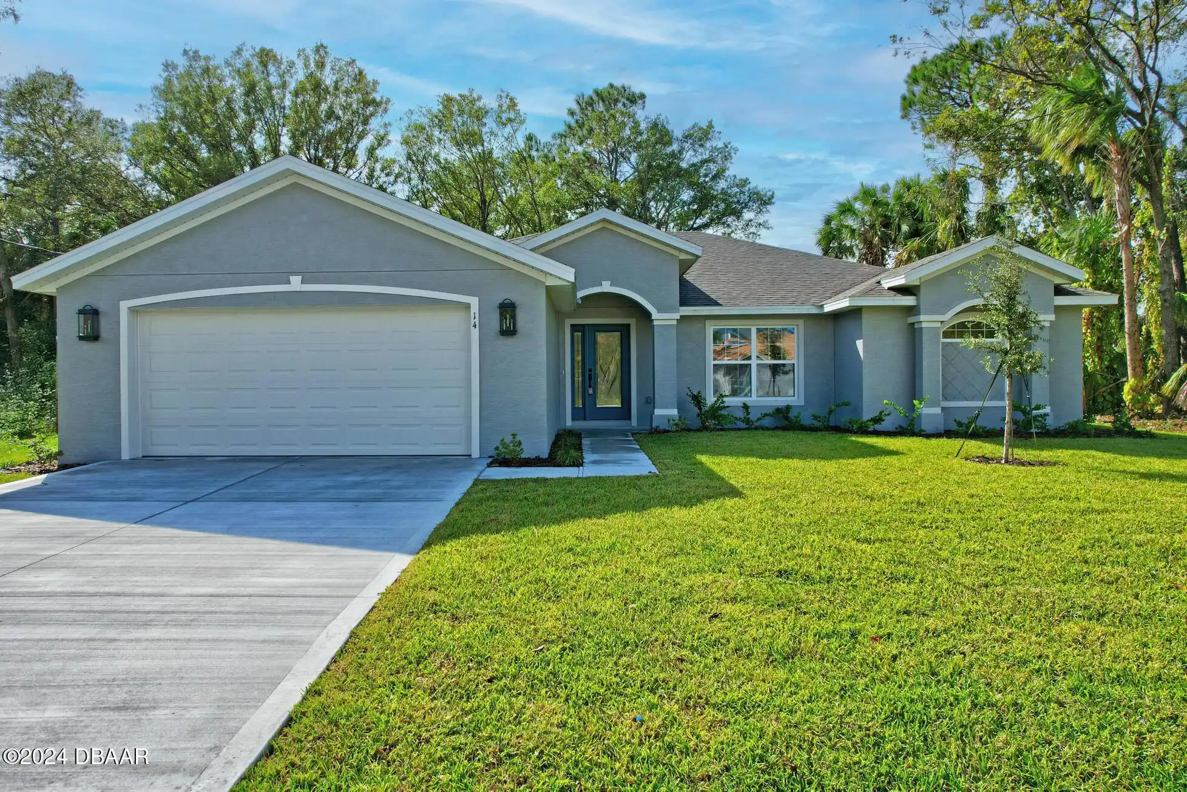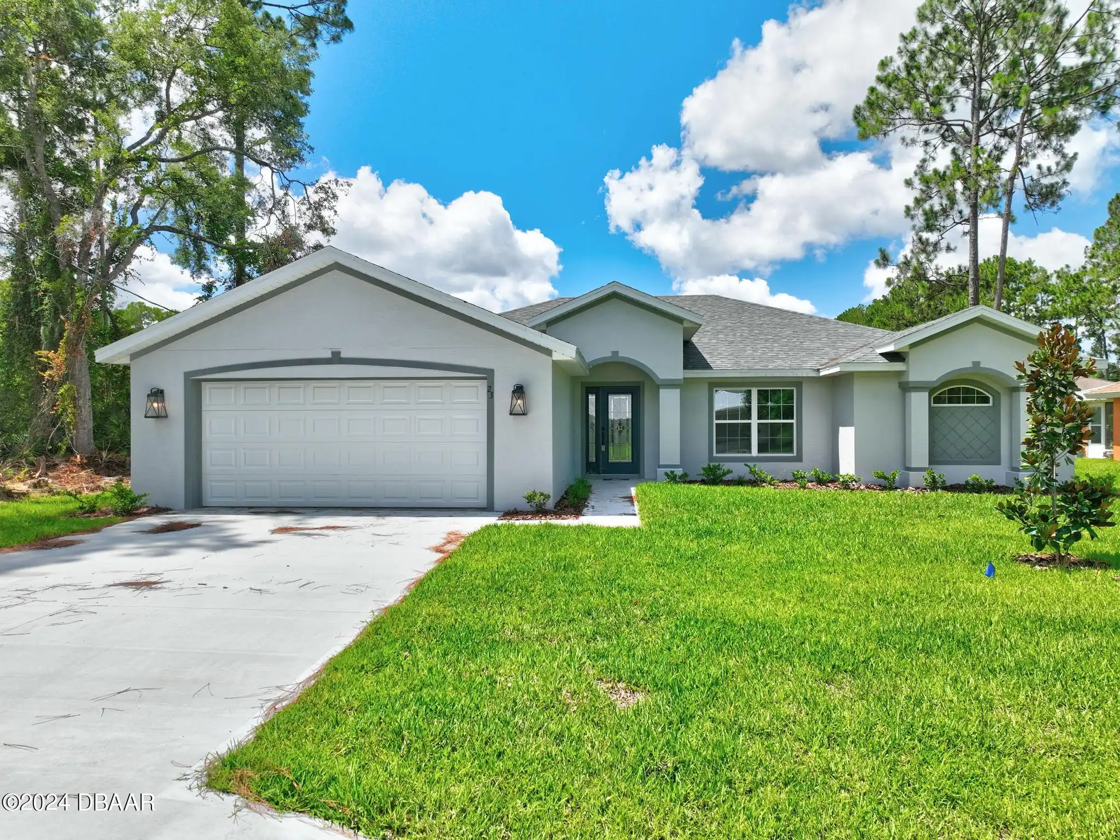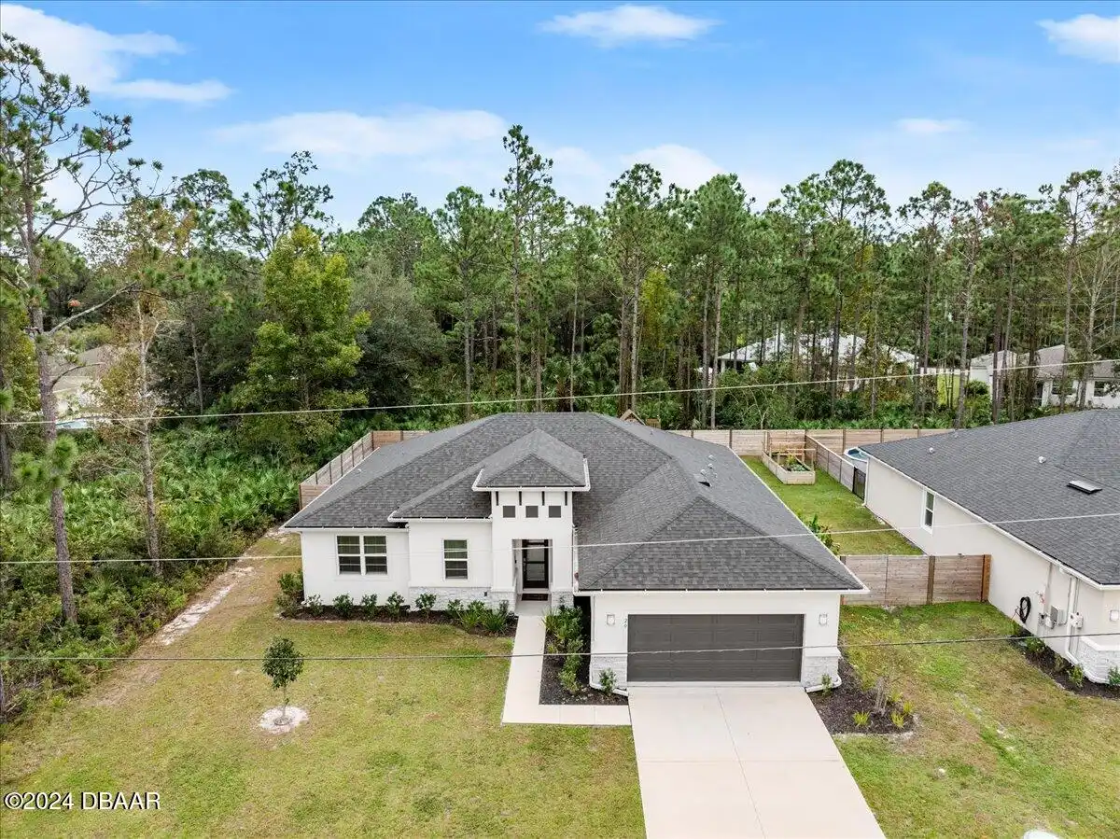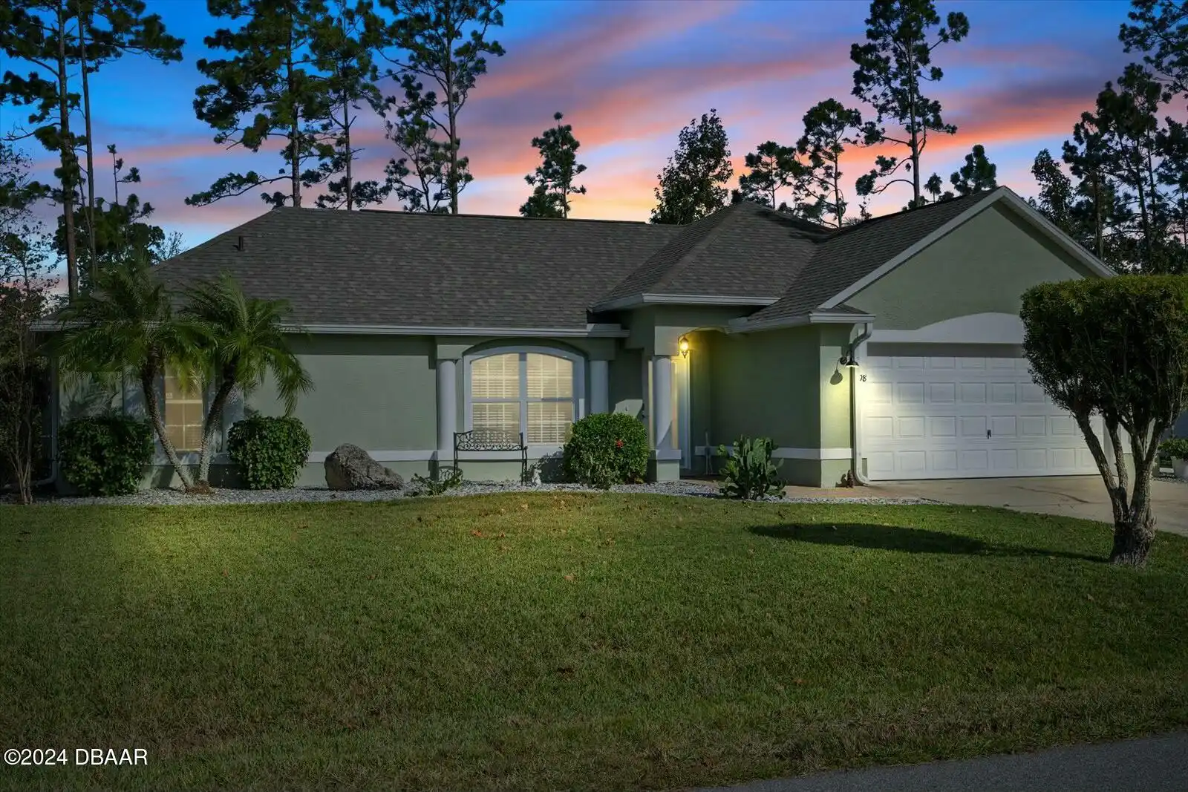Additional Information
Area Major
60 - Palm Coast
Area Minor
60 - Palm Coast
Accessibility Features Walker-Accessible Stairs
Accessible Full Bath, Accessible Common Area, Accessible Kitchen, Accessible Closets, Accessible Central Living Area
Appliances Other5
Electric Water Heater, Dishwasher, Microwave, Refrigerator, Dryer, Disposal, Ice Maker, Electric Range, Washer
Bathrooms Total Decimal
2.0
Construction Materials Other8
Stucco, Frame, Brick
Contract Status Change Date
2024-08-08
Cooling Other7
Central Air
Current Use Other10
Residential, Single Family
Currently Not Used Accessibility Features YN
Yes
Currently Not Used Bathrooms Total
2.0
Currently Not Used Building Area Total
2177.0
Currently Not Used Carport YN
No, false
Currently Not Used Entry Level
1, 1.0
Currently Not Used Garage Spaces
2.0
Currently Not Used Garage YN
Yes, true
Currently Not Used Living Area Source
Appraiser
Currently Not Used New Construction YN
No, false
Fireplace Features Fireplaces Total
1
Foundation Details See Remarks2
Slab
General Property Information Association YN
No, false
General Property Information CDD Fee YN
No
General Property Information Directions
Palm Harbor Pkwy to Cimmaron To Center Place
General Property Information Homestead YN
No
General Property Information List PriceSqFt
206.25
General Property Information Property Attached YN2
No, false
General Property Information Senior Community YN
No, false
General Property Information Stories
1
General Property Information Waterfront YN
No, false
Interior Features Other17
Eat-in Kitchen, Open Floorplan, Ceiling Fan(s)
Internet Address Display YN
true
Internet Automated Valuation Display YN
true
Internet Consumer Comment YN
true
Internet Entire Listing Display YN
true
Laundry Features None10
In Unit
Listing Contract Date
2024-08-08
Listing Terms Other19
Cash, FHA, Conventional
Location Tax and Legal Country
US
Location Tax and Legal Parcel Number
07-11-31-7014-00030-0270
Location Tax and Legal Tax Annual Amount
4796.0
Location Tax and Legal Tax Legal Description4
PALM COAST SECTION 14 BLOCK 00003 LOT 0027 SUBDIVISION COMPLETION YEAR 1978 OR 200 PG 327 OR 313 PG 315 OR 322 PG 334 OR 459 PG 405 (DC) OR 459 PG 408- OR 1580 PG 1323-DC OR 1580 PG 1325
Location Tax and Legal Tax Year
2023
Lock Box Type See Remarks
Combo
Lot Features Other18
Cul-De-Sac
Lot Size Square Feet
10236.6
Major Change Timestamp
2025-01-03T17:41:28.000Z
Major Change Type
Price Reduced
Modification Timestamp
2025-01-20T20:59:21.000Z
Patio And Porch Features Wrap Around
Screened, Covered2, Covered
Possession Other22
Close Of Escrow
Price Change Timestamp
2025-01-03T17:41:28.000Z
Property Condition UpdatedRemodeled
Updated/Remodeled, UpdatedRemodeled
Rental Restrictions No Minimum
true
Road Frontage Type Other25
City Street
Road Surface Type Paved
Paved
Room Types Bedroom 1 Level
Main
Room Types Kitchen Level
Main
Sewer Unknown
Public Sewer
StatusChangeTimestamp
2024-08-08T22:03:28.000Z
Utilities Other29
Water Connected, Cable Connected, Sewer Connected
Water Source Other31
Public
























































