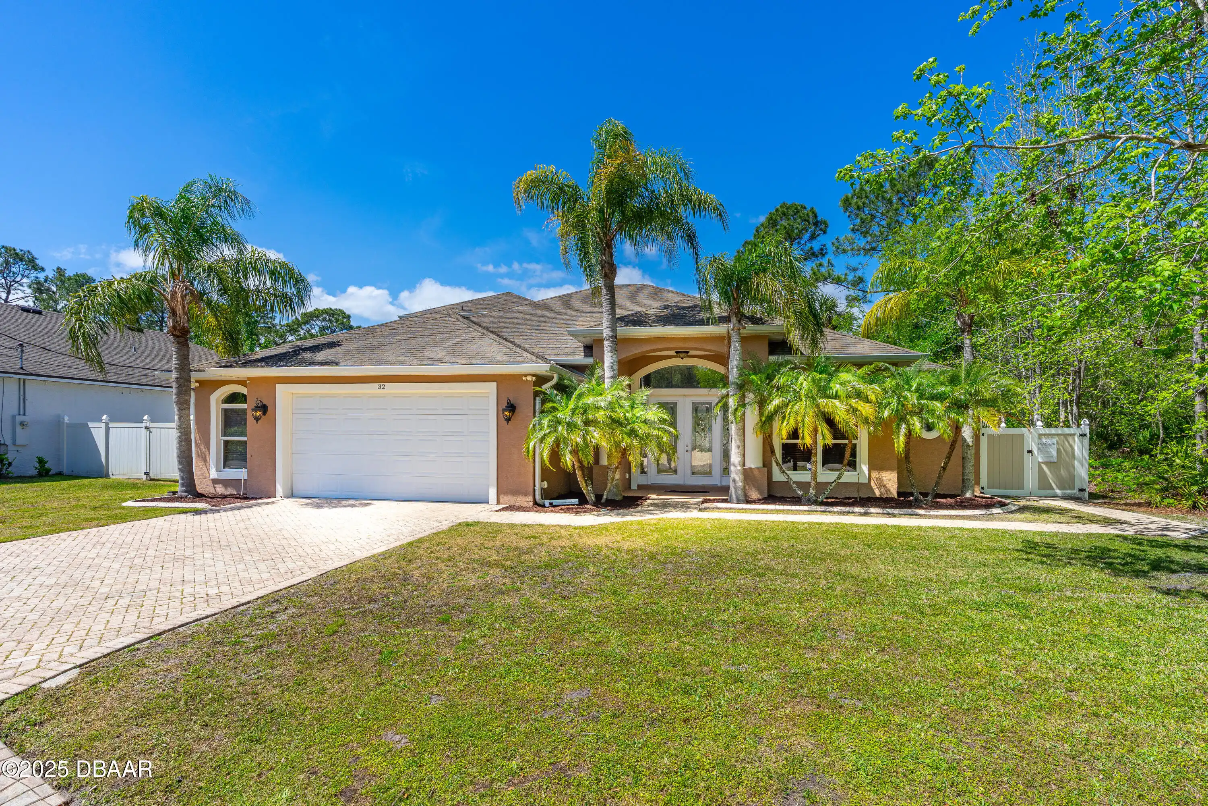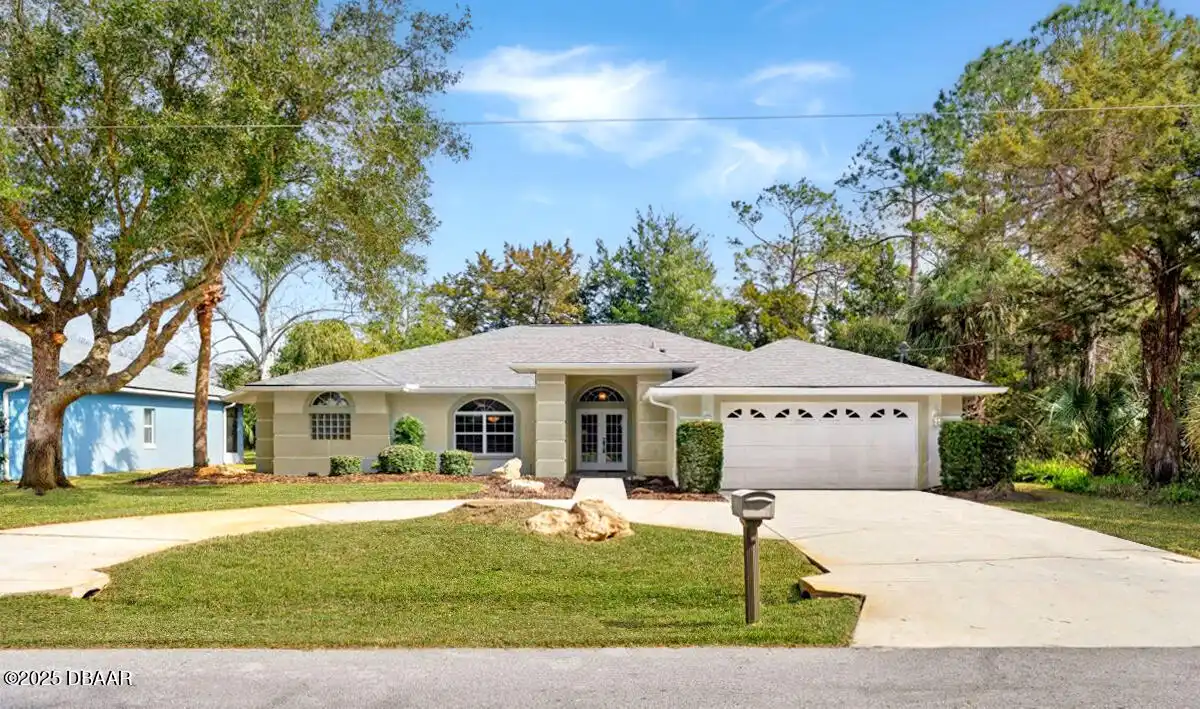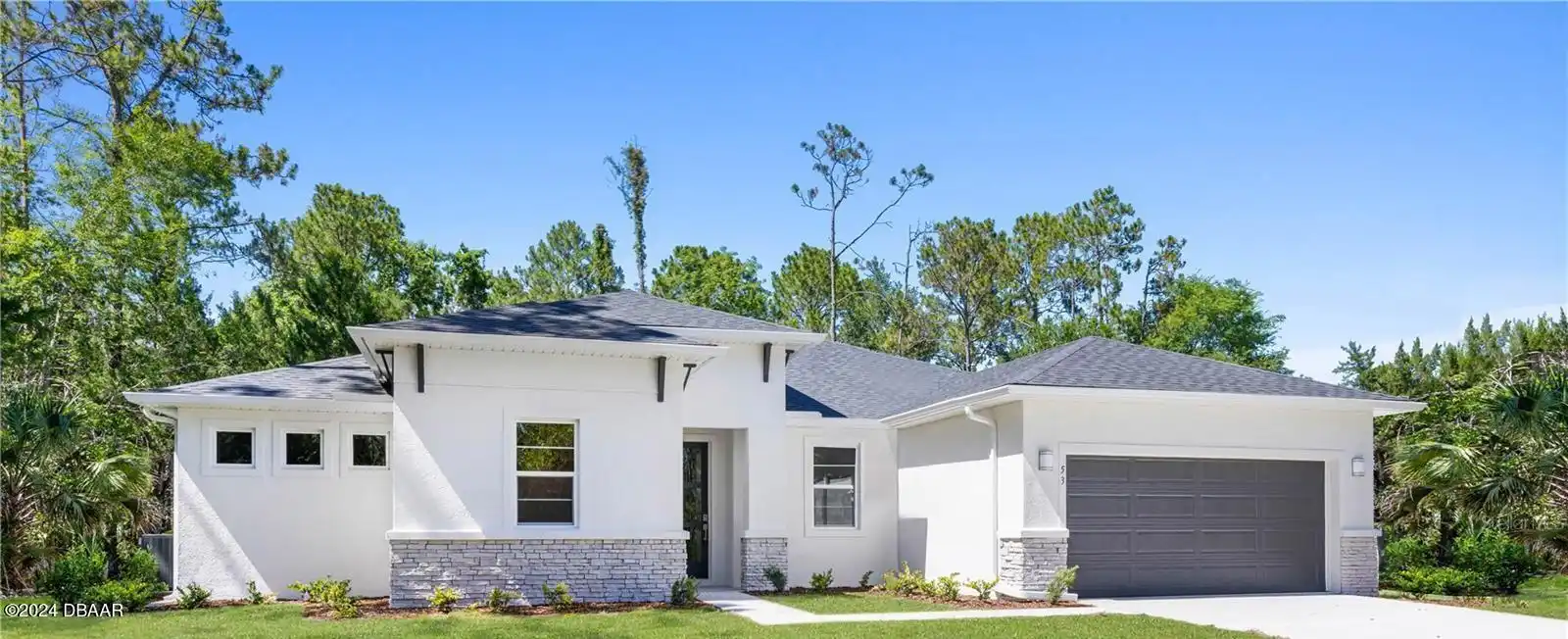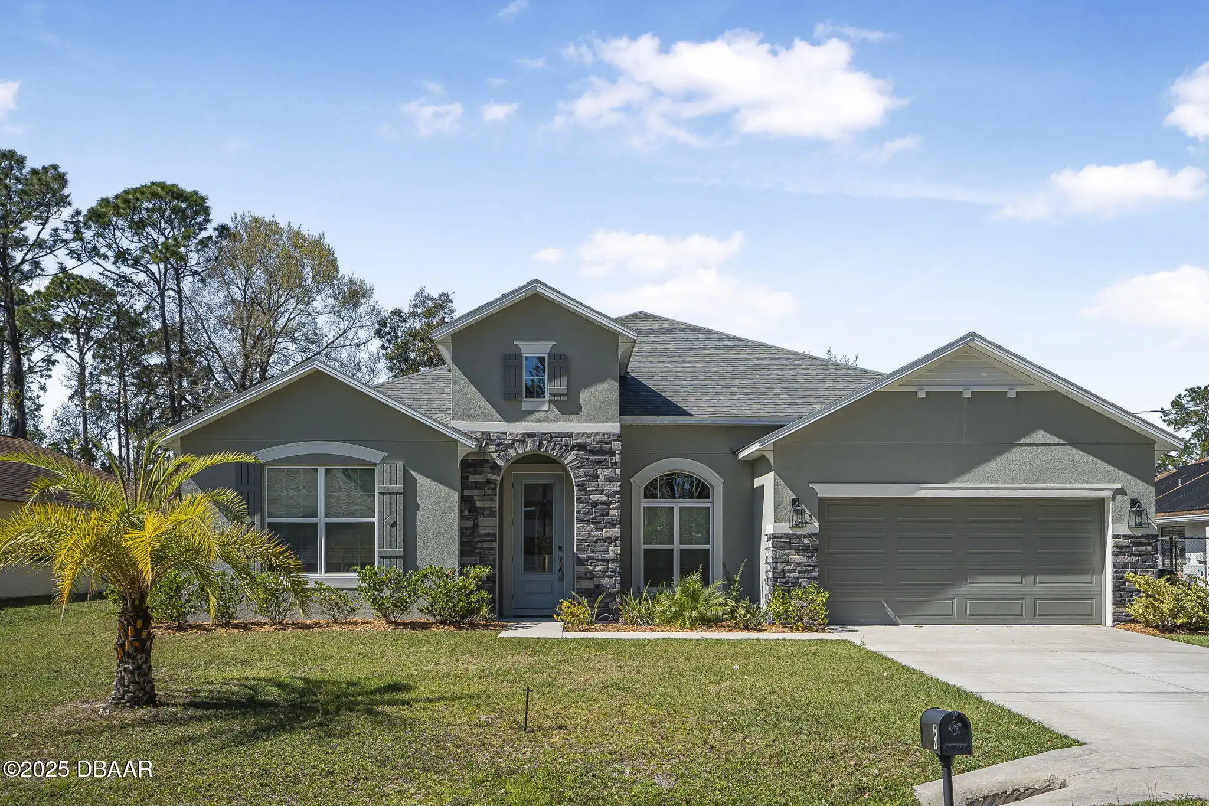Additional Information
Area Major
60 - Palm Coast
Area Minor
60 - Palm Coast
Appliances Other5
Electric Water Heater, Dishwasher, Microwave, Refrigerator, Dryer, Disposal, Ice Maker, Electric Range, Washer
Bathrooms Total Decimal
3.0
Construction Materials Other8
Stucco, Block
Contract Status Change Date
2025-04-15
Current Use Other10
Single Family
Currently Not Used Accessibility Features YN
No
Currently Not Used Bathrooms Total
3.0
Currently Not Used Building Area Total
2598.0, 3391.0
Currently Not Used Carport YN
No, false
Currently Not Used Entry Level
1, 1.0
Currently Not Used Garage Spaces
3.0
Currently Not Used Garage YN
Yes, true
Currently Not Used Living Area Source
Public Records
Currently Not Used New Construction YN
No, false
Documents Change Timestamp
2025-04-15T13:00:12Z
Electric Whole House Generator
200+ Amp Service, 200 Amp Service
Fencing Other14
Other14, Other
Flooring Other13
Tile, Carpet
Foundation Details See Remarks2
Slab
General Property Information Accessory Dwelling Unit YN
No
General Property Information Association YN
No, false
General Property Information CDD Fee YN
No
General Property Information Direction Faces
Southeast
General Property Information Directions
Belle Terre to EastHampton. to 2nd Eric entrance. right on Eric to right on Eisenhower Pl. House on left.
General Property Information Furnished
Unfurnished
General Property Information Homestead YN
Yes
General Property Information List PriceSqFt
180.52
General Property Information Property Attached YN2
No, false
General Property Information Senior Community YN
No, false
General Property Information Stories
1
General Property Information Waterfront YN
No, false
Heating Other16
Heat Pump, Electric, Electric3, Central
Interior Features Other17
Pantry, Breakfast Bar, Eat-in Kitchen, Primary Bathroom -Tub with Separate Shower, Vaulted Ceiling(s), Built-in Features, Ceiling Fan(s), Smart Thermostat, Split Bedrooms, His and Hers Closets, Kitchen Island, Walk-In Closet(s)
Internet Address Display YN
true
Internet Automated Valuation Display YN
false
Internet Consumer Comment YN
false
Internet Entire Listing Display YN
true
Laundry Features None10
Washer Hookup, Electric Dryer Hookup, Lower Level, In Unit
Listing Contract Date
2025-04-15
Listing Terms Other19
Cash, FHA, Conventional, VA Loan
Location Tax and Legal Country
US
Location Tax and Legal Elementary School
Wadsworth
Location Tax and Legal High School
Flagler Palm
Location Tax and Legal Middle School
Buddy Taylor
Location Tax and Legal Parcel Number
07-11-31-7034-01580-0120
Location Tax and Legal Tax Annual Amount
2150.42
Location Tax and Legal Tax Legal Description4
PALM COAST SECTION 34 BLOCK 00158 LOT 0012 SUBDIVISION COMPLETION YEAR 1982 OR 268 PG 42 OR 924 PG 1312 OR 1066 PG 1101 OR 2109/684-TABIT TRUST
Location Tax and Legal Tax Year
2024
Location Tax and Legal Zoning Description
Residential
Lock Box Type See Remarks
Supra
Lot Features Other18
Sprinklers In Rear, On Golf Course, Dead End Street, Few Trees
Lot Size Square Feet
10802.88
Major Change Timestamp
2025-04-15T13:00:11Z
Major Change Type
New Listing
Modification Timestamp
2025-04-18T18:26:21Z
Other Structures Other20
Shed(s)
Patio And Porch Features Wrap Around
Rear Porch, Screened, Patio
Pets Allowed Yes
Cats OK, Dogs OK
Possession Other22
Close Of Escrow
Road Frontage Type Other25
City Street
Road Surface Type Paved
Asphalt
Room Types Bathroom 2
true
Room Types Bathroom 2 Level
First
Room Types Bathroom 3
true
Room Types Bathroom 3 Level
Main
Room Types Bedroom 1 Level
Main
Room Types Bedroom 2 Level
Main
Room Types Bedroom 3 Level
Main
Room Types Bedroom 4 Level
First
Room Types Dining Room
true
Room Types Dining Room Level
First
Room Types Family Room
true
Room Types Family Room Level
Main
Room Types Kitchen Level
Main
Room Types Laundry Level
First
Room Types Living Room
true
Room Types Living Room Level
Main
Room Types Office Level
First
Room Types Other Room
true
Room Types Other Room Level
Main
Room Types Primary Bathroom
true
Room Types Primary Bathroom Level
First
Sewer Unknown
Public Sewer
Showing Requirements Other27
true
Smart Home Features Smoke Detector
true
StatusChangeTimestamp
2025-04-15T13:00:11Z
Utilities Other29
Water Connected, Electricity Connected, Water Available, Cable Available, Sewer Connected
Water Source Other31
Public










































