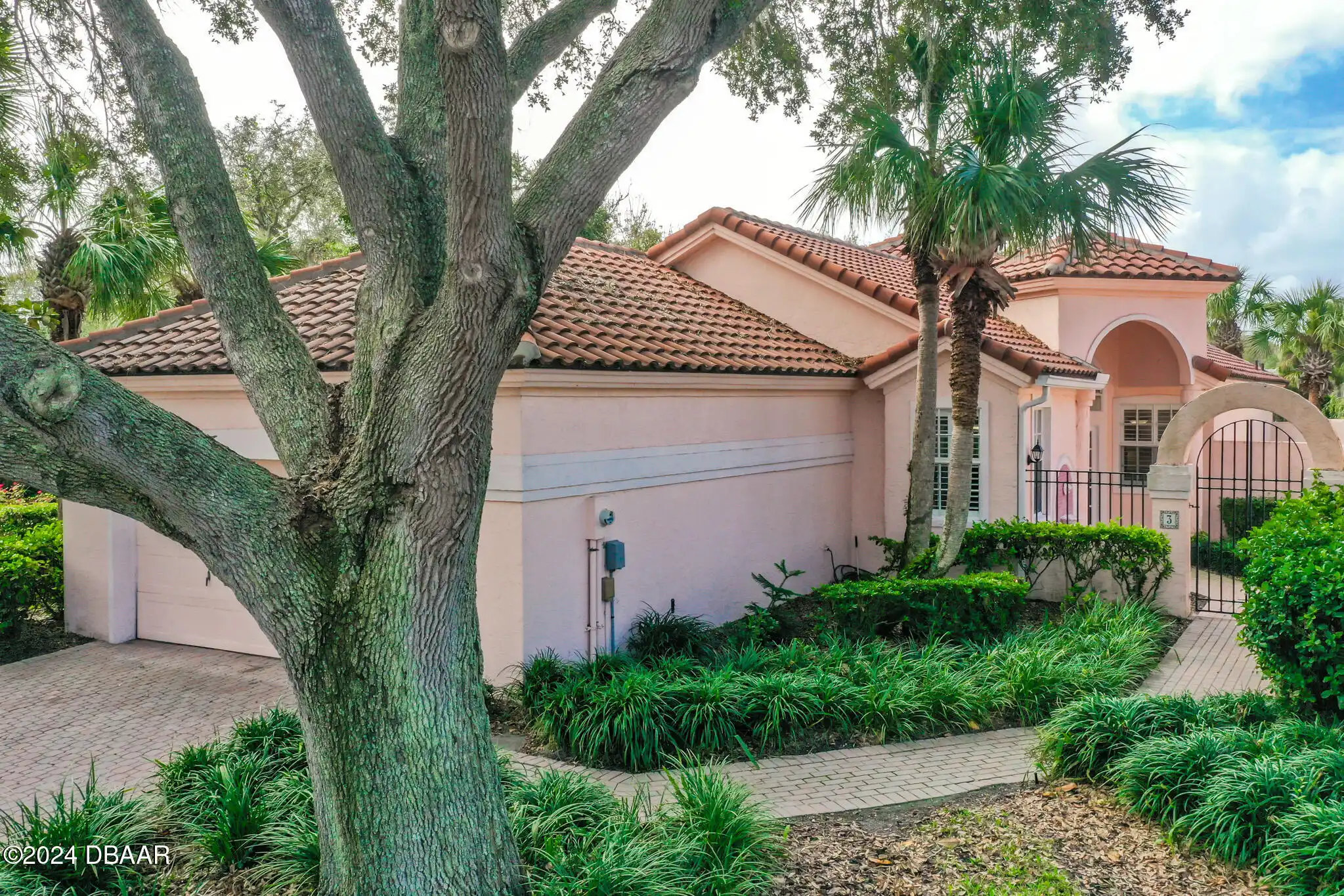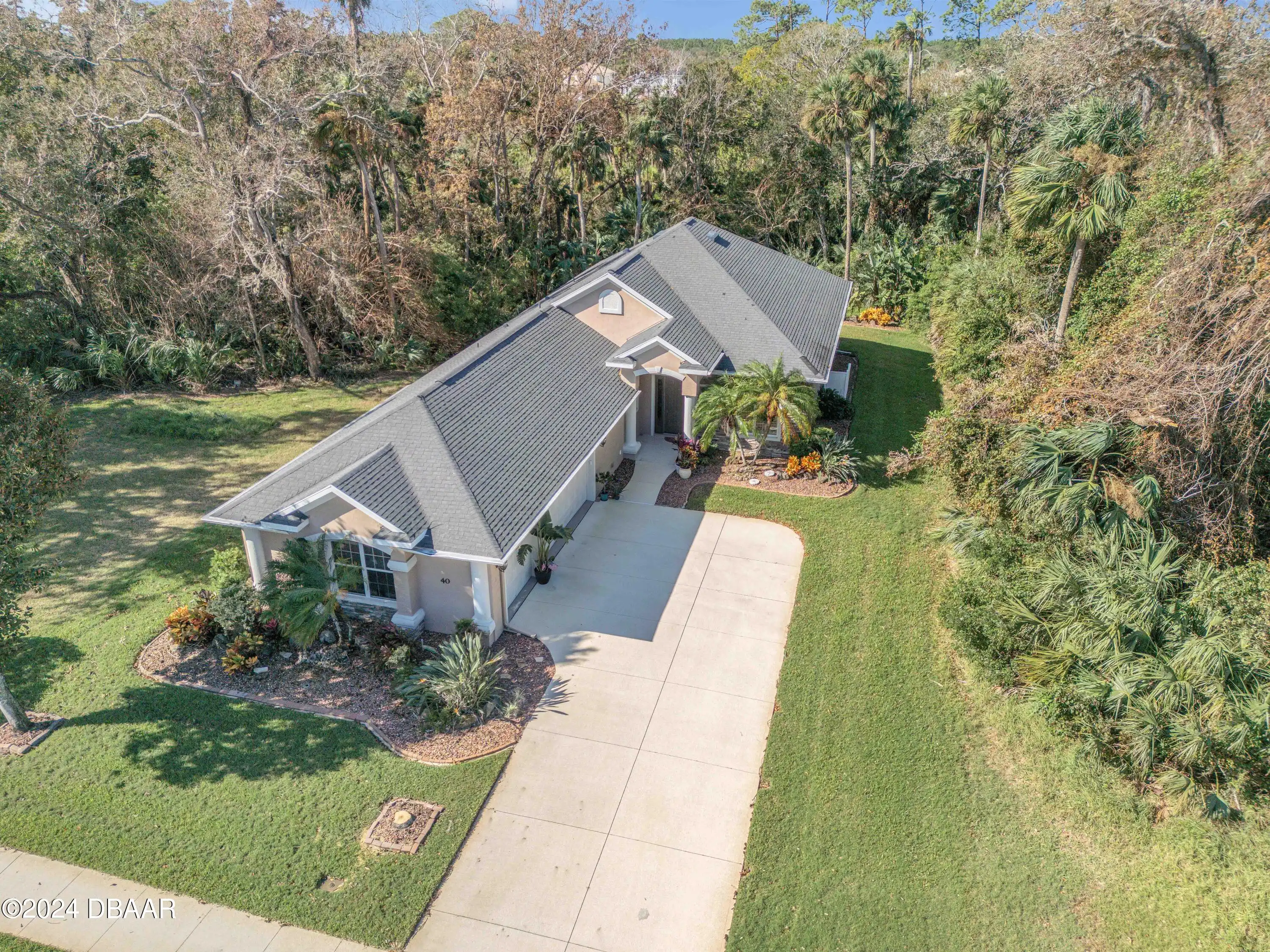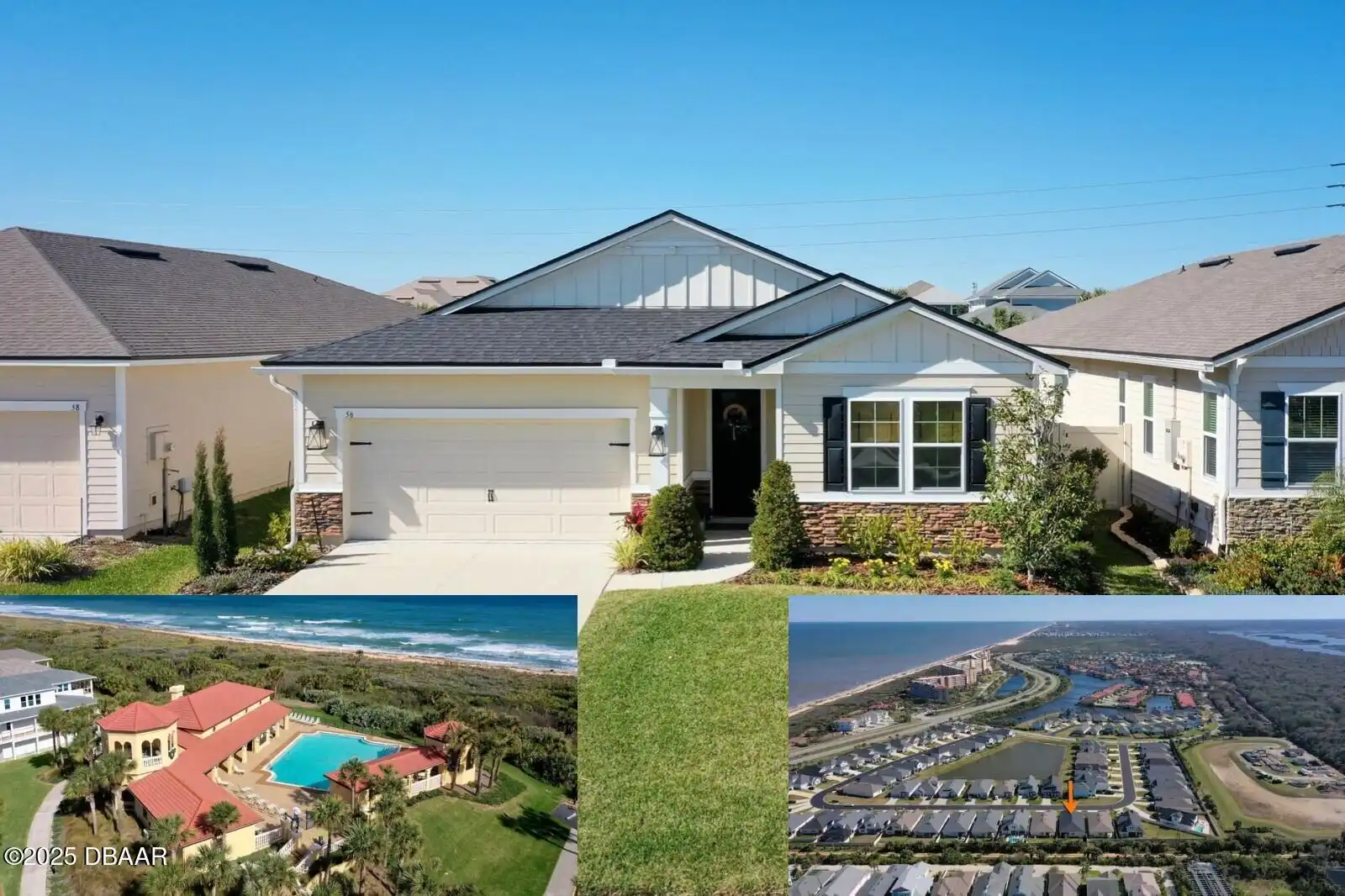Additional Information
Area Major
60 - Palm Coast
Area Minor
60 - Palm Coast
Appliances Other5
Freezer, Plumbed For Ice Maker, Electric Oven, Gas Water Heater, ENERGY STAR Qualified Water Heater, Dishwasher, Microwave, Refrigerator, Dryer, Double Oven, Disposal, ENERGY STAR Qualified Refrigerator, Washer, Gas Cooktop, Ice Maker, Convection Oven, Trash Compactor
Bathrooms Total Decimal
2.5
Construction Materials Other8
Stucco, Block, Concrete
Contract Status Change Date
2024-09-11
Cooling Other7
Attic Fan, Electric, Central Air
Current Use Other10
Residential, Single Family
Currently Not Used Accessibility Features YN
No
Currently Not Used Bathrooms Total
3.0
Currently Not Used Building Area Total
2477.0, 4371.0
Currently Not Used Carport YN
No, false
Currently Not Used Entry Level
1, 1.0
Currently Not Used Garage Spaces
2.5
Currently Not Used Garage YN
Yes, true
Currently Not Used Living Area Source
Public Records
Currently Not Used New Construction YN
No, false
Documents Change Timestamp
2024-11-04T22:51:54Z
Electric Whole House Generator
200+ Amp Service, 200 Amp Service, Underground
Fireplace Features Fireplaces Total
1
Fireplace Features Other12
Gas
Flooring Other13
Wood, Tile
Foundation Details See Remarks2
Block3, Concrete Perimeter, Block, Slab
General Property Information Association YN
No, false
General Property Information CDD Fee YN
No
General Property Information Direction Faces
Southwest
General Property Information Directions
95 TO 100 TO BELLE TERRE BLVD TO ZAUN TRAIL TO ZAUN COURT
General Property Information Furnished
Unfurnished
General Property Information Homestead YN
Yes
General Property Information List PriceSqFt
265.64
General Property Information Property Attached YN2
No, false
General Property Information Senior Community YN
No, false
General Property Information Stories
1
General Property Information Waterfront YN
No, false
Green Energy Efficient Windows
Insulation, Roof, Thermostat, Windows
Heating Other16
Hot Water, Heat Pump, Electric, Electric3, Central
Interior Features Other17
Breakfast Bar, Eat-in Kitchen, Open Floorplan, Entrance Foyer, Smart Thermostat, Solar Tube(s), His and Hers Closets, Kitchen Island, Walk-In Closet(s), Pantry, Primary Bathroom - Tub with Shower, Primary Bathroom -Tub with Separate Shower, Vaulted Ceiling(s), Breakfast Nook, Ceiling Fan(s)
Internet Address Display YN
true
Internet Automated Valuation Display YN
true
Internet Consumer Comment YN
true
Internet Entire Listing Display YN
true
Laundry Features None10
Washer Hookup, Electric Dryer Hookup, Sink, Gas Dryer Hookup
Listing Contract Date
2024-09-11
Listing Terms Other19
Cash, FHA, Conventional
Location Tax and Legal Country
US
Location Tax and Legal Elementary School
Belle Terre
Location Tax and Legal High School
Flagler Palm
Location Tax and Legal Middle School
Buddy Taylor
Location Tax and Legal Parcel Number
07-11-31-7063-00490-0010
Location Tax and Legal Tax Annual Amount
4196.0
Location Tax and Legal Tax Legal Description4
PALM COAST SECTION 63 BLOCK 00049 LOT 0001 SUBDIVISION COMPLETION YEAR 1981 OR 214 PG 397 OR 1420 PG 511-512-DC & ACM OR 1420/513 OR 1900/478
Location Tax and Legal Tax Year
2024
Location Tax and Legal Zoning Description
Residential
Lock Box Type See Remarks
See Remarks, None8
Lot Features Other18
Sprinklers In Front, Sprinklers In Rear, Dead End Street, Cul-De-Sac, Many Trees, Few Trees
Lot Size Square Feet
10193.04
Major Change Timestamp
2025-03-26T16:55:55Z
Major Change Type
Price Change
Modification Timestamp
2025-04-06T22:27:32Z
Patio And Porch Features Wrap Around
Front Porch, Wrap Around, Rear Porch, Screened, Patio, Side Porch, Covered2, Covered
Pets Allowed Yes
Cats OK, Dogs OK, Yes
Possession Other22
Close Of Escrow
Price Change Timestamp
2025-03-26T16:55:55Z
Property Condition UpdatedRemodeled
Updated/Remodeled, UpdatedRemodeled
Rental Restrictions No Minimum
true
Road Frontage Type Other25
City Street
Road Surface Type Paved
Asphalt
Room Types Bedroom 1 Level
First
Room Types Bedroom 2 Level
First
Room Types Dining Room
true
Room Types Dining Room Level
First
Room Types Great Room
true
Room Types Great Room Level
First
Room Types Kitchen Level
First
Room Types Living Room
true
Room Types Living Room Level
First
Room Types Office Level
First
Room Types Other Room
true
Room Types Other Room Level
First
Security Features Other26
Fire Alarm, Carbon Monoxide Detector(s)
Sewer Unknown
Public Sewer
Smart Home Features Carbon Monoxide Detector
true
Smart Home Features Dishwasher2
true
Smart Home Features Entertainment
true
Smart Home Features Irrigation
true
Smart Home Features Lighting2
true
Smart Home Features Locks
true
Smart Home Features Monitoring
true
Smart Home Features Programmable Thermostat
true
Smart Home Features Refrigerator2
true
Smart Home Features Shade Control
true
Smart Home Features Smoke Detector
true
Spa Features Private2
In Ground
StatusChangeTimestamp
2024-09-11T14:41:59Z
Utilities Other29
Sewer Available, Electricity Available, Water Connected, Cable Connected, Electricity Connected, Water Available, Cable Available, Propane2, Propane, Sewer Connected
Water Source Other31
Well, Public

























































