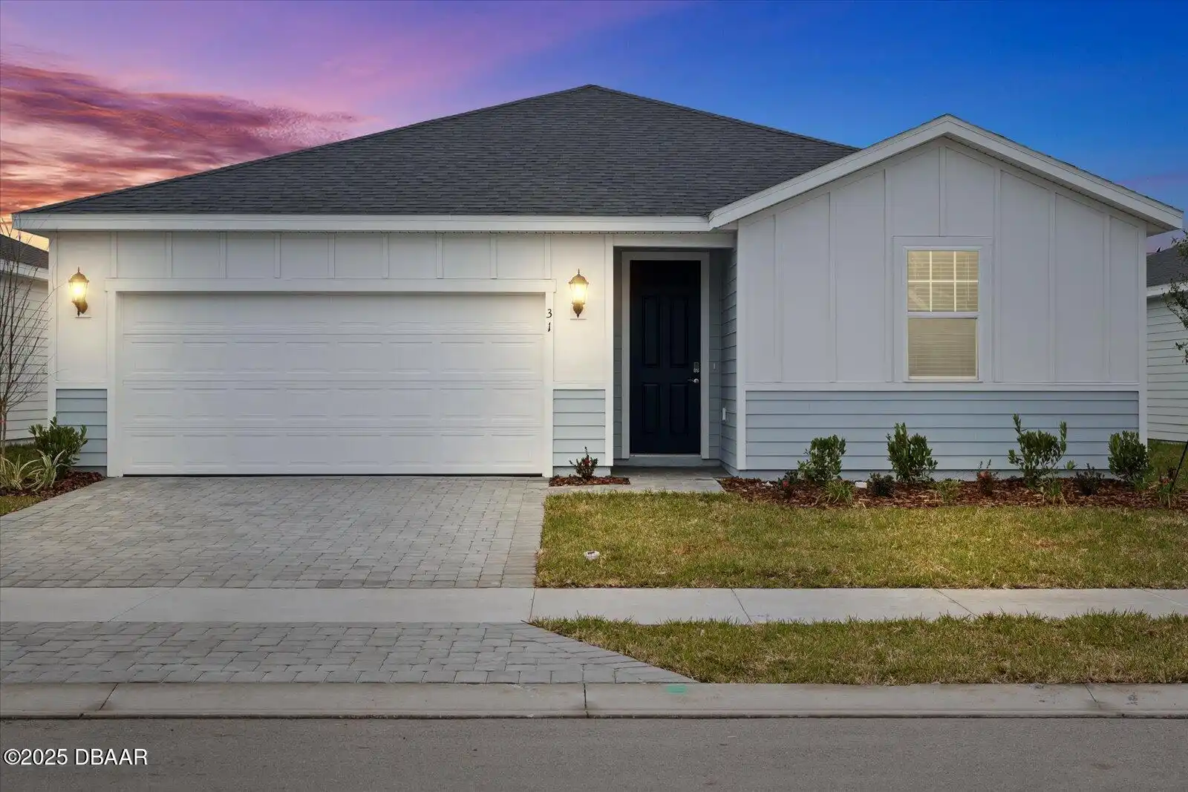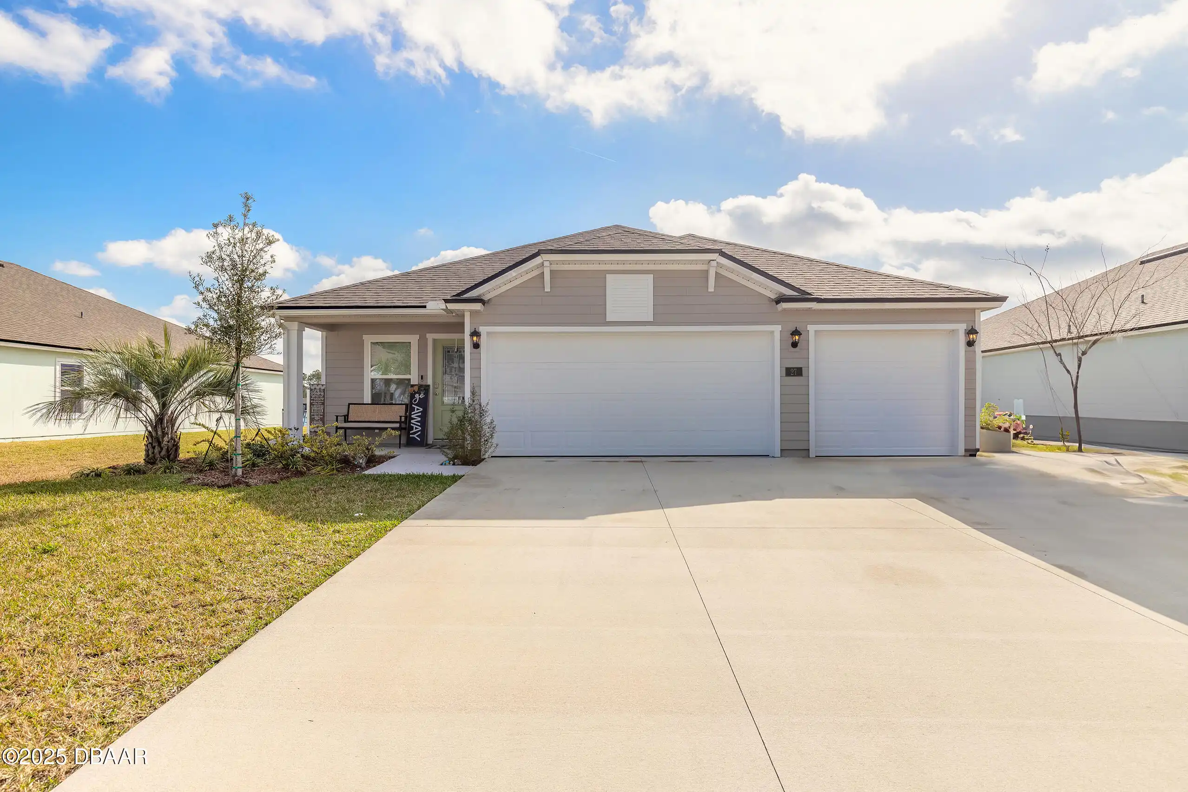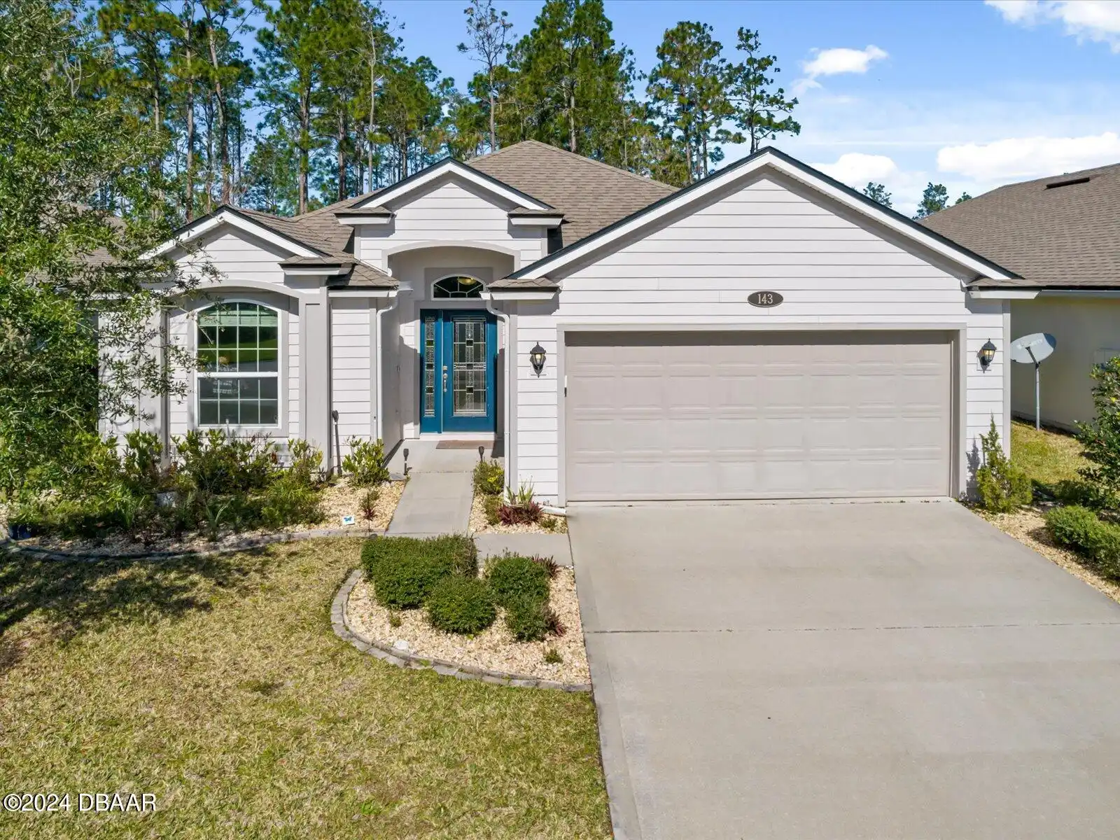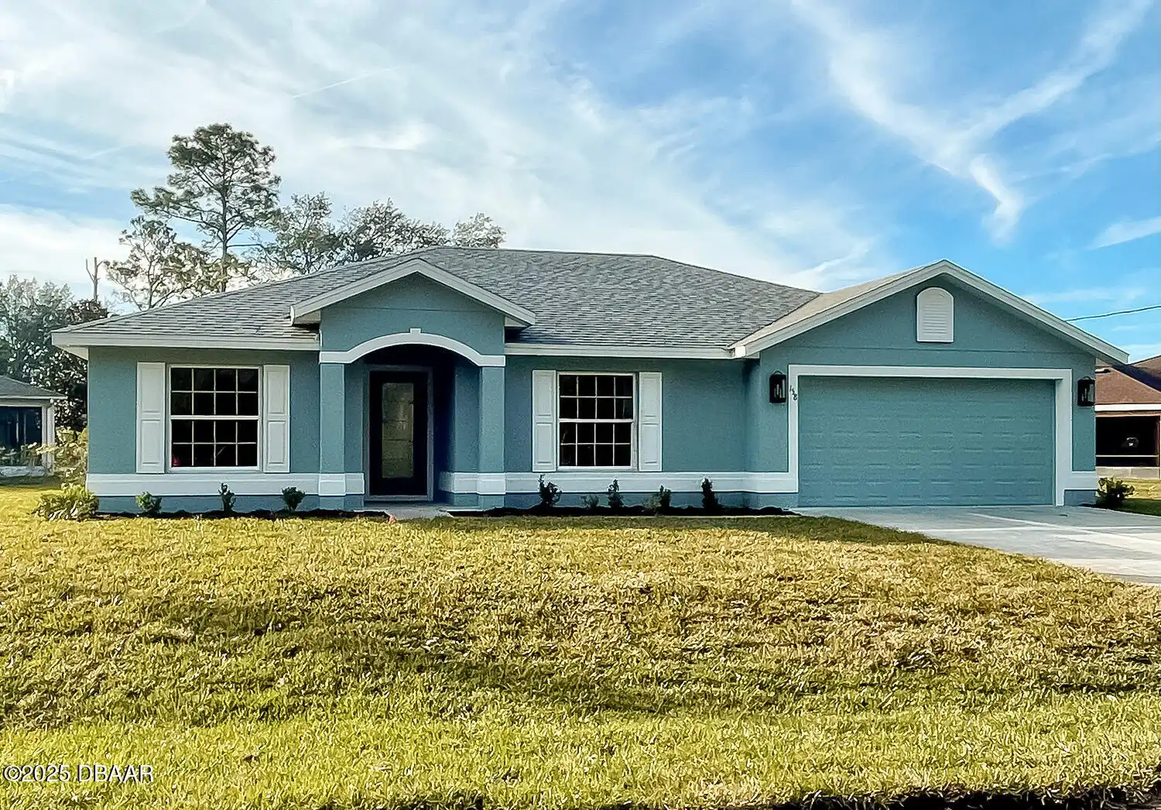Additional Information
Area Major
60 - Palm Coast
Area Minor
60 - Palm Coast
Accessibility Features Walker-Accessible Stairs
Accessible Full Bath, Accessible Approach with Ramp, Accessible Entrance, Accessible Hallway(s), Accessible Common Area, Visitor Bathroom, Accessible Closets, Accessible Bedroom, Accessible Kitchen Appliances, Accessible Central Living Area, Accessible Doors
Appliances Other5
Electric Oven, Gas Oven, Gas Range, Electric Water Heater, Dishwasher
Bathrooms Total Decimal
2.0
Construction Materials Other8
Stucco, Block, Concrete
Contract Status Change Date
2025-02-28
Cooling Other7
Electric, Central Air
Current Use Other10
Residential, Single Family
Currently Not Used Accessibility Features YN
Yes
Currently Not Used Bathrooms Total
2.0
Currently Not Used Building Area Total
2421.0
Currently Not Used Carport YN
No, false
Currently Not Used Garage Spaces
2.0
Currently Not Used Garage YN
Yes, true
Currently Not Used Living Area Source
Public Records
Currently Not Used New Construction YN
No, false
Documents Change Timestamp
2025-02-28T18:48:45Z
Exterior Features Other11
Other11, Other
Fencing Other14
Vinyl, Vinyl2, Full
General Property Information Association YN
No, false
General Property Information CDD Fee YN
No
General Property Information Directions
I-95 to Palm Coast Parkway exit. West to Pine Lakes Parkway. Then South to the 2nd Woodhaven exit. Then 2 blocks to Woodford turn right . Then 2nd left on Woodford then right on Woodfield.
General Property Information List PriceSqFt
165.18
General Property Information Property Attached YN2
No, false
General Property Information Senior Community YN
No, false
General Property Information Stories
1
General Property Information Waterfront YN
No, false
Heating Other16
Electric, Electric3, Central
Interior Features Other17
Primary Bathroom - Tub with Shower, Ceiling Fan(s), Primary Downstairs, His and Hers Closets
Internet Address Display YN
true
Internet Automated Valuation Display YN
true
Internet Consumer Comment YN
true
Internet Entire Listing Display YN
true
Laundry Features None10
Electric Dryer Hookup, In Unit
Listing Contract Date
2025-02-27
Listing Terms Other19
Cash, FHA, Conventional, VA Loan
Location Tax and Legal Country
US
Location Tax and Legal Parcel Number
07-11-31-7027-00330-0220
Location Tax and Legal Tax Annual Amount
3088.0
Location Tax and Legal Tax Legal Description4
PALM COAST SECTION 27 BLOCK 00033 LOT 0022 SUBDIVISION COMPLETION YEAR 1979 OR 326 PG 507 OR 2085/909-SNA/ACM OR 2085/906-DC-FRANK OR 2074/ 476 OR 2085/913 OR 2104/947 OR 2135/23 OR 2280/178
Location Tax and Legal Tax Year
2024
Lot Size Square Feet
9975.24
Major Change Timestamp
2025-03-29T19:21:04Z
Major Change Type
Price Reduced
Modification Timestamp
2025-04-07T06:55:23Z
Other Structures Other20
Shed(s)
Patio And Porch Features Wrap Around
Screened
Possession Other22
Close Of Escrow, Negotiable
Price Change Timestamp
2025-03-29T19:21:04Z
Road Frontage Type Other25
City Street
Road Surface Type Paved
Asphalt
Room Types Bedroom 1 Level
Main
Room Types Bedroom 2 Level
Main
Room Types Bedroom 3 Level
Main
Room Types Bedroom 4 Level
Main
Room Types Bonus Room
true
Room Types Bonus Room Level
Main
Room Types Dining Room
true
Room Types Dining Room Level
Main
Room Types Family Room
true
Room Types Family Room Level
Main
Room Types Kitchen Level
Main
Room Types Living Room
true
Room Types Living Room Level
Main
Sewer Unknown
Public Sewer
StatusChangeTimestamp
2025-02-28T18:48:44Z
Utilities Other29
Water Connected, Cable Connected, Electricity Connected, Propane2, Propane, Sewer Connected
Water Source Other31
Public













































