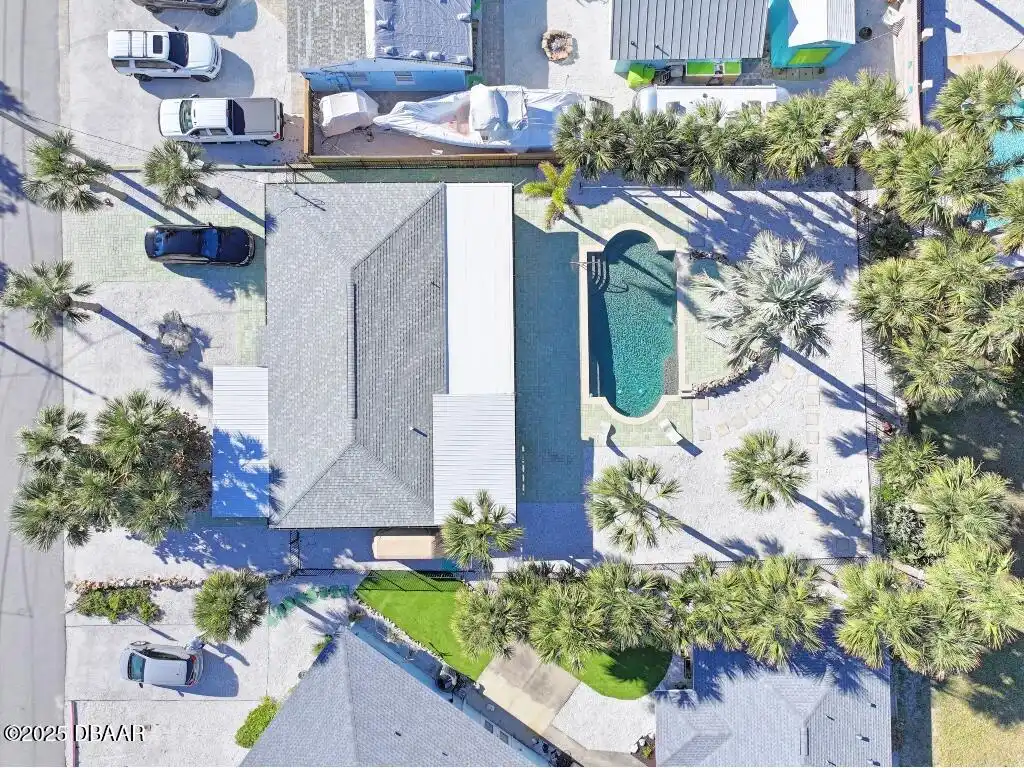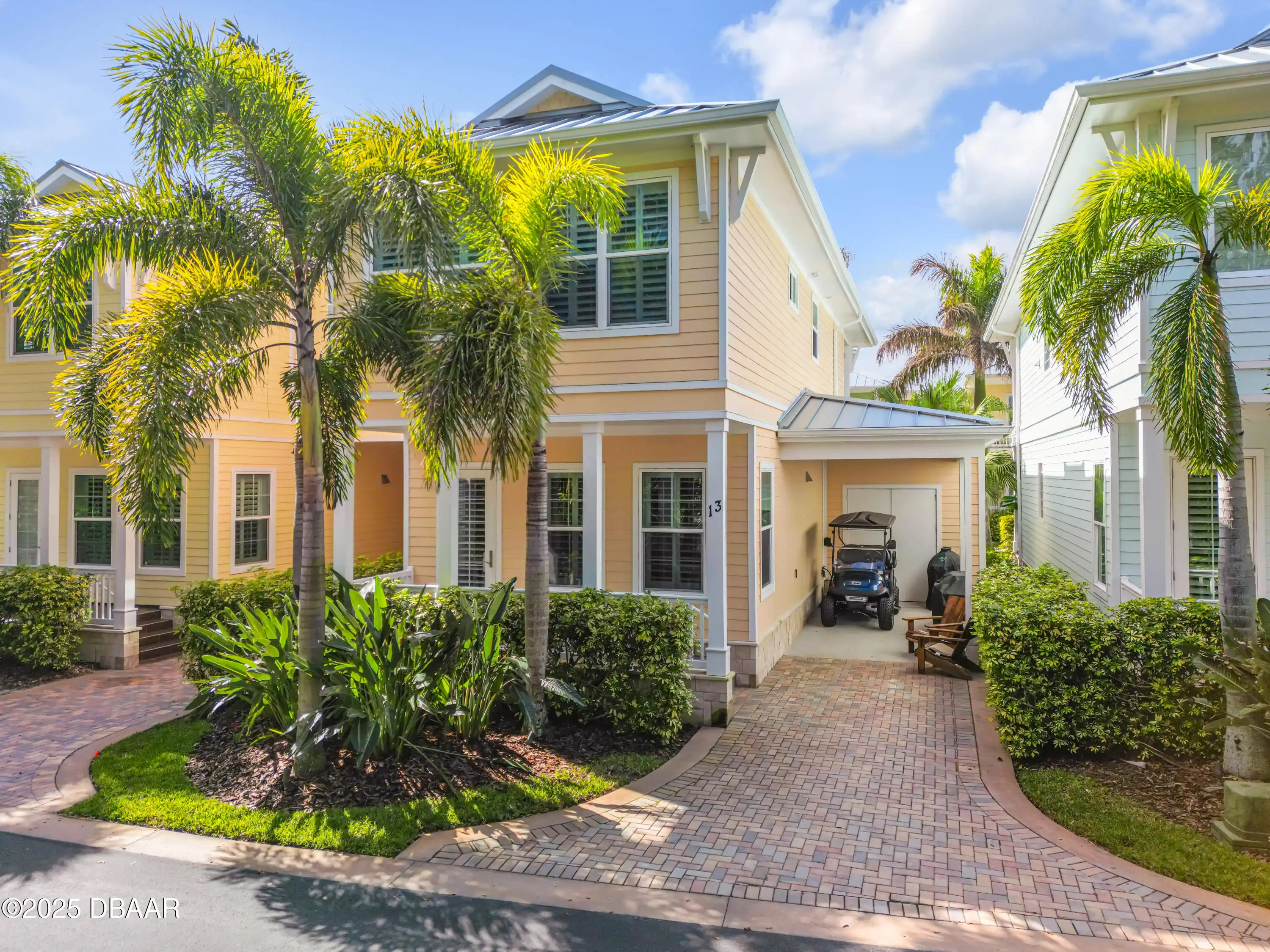Additional Information
Area Major
70 - New Smyrna Beach E of 95
Area Minor
70 - New Smyrna Beach E of 95
Accessibility Features Walker-Accessible Stairs
Accessible Approach with Ramp, Accessible Entrance, Common Area, Accessible Common Area, Accessible Elevator Installed
Accessory Dwelling Information ADU Attached YN
No
Accessory Dwelling Information Bathrooms
2
Accessory Dwelling Information Bedrooms
2
Accessory Dwelling Information Dwelling Type
Other
Accessory Dwelling Information Square Footage
1259.0
Appliances Other5
Electric Oven, Electric Water Heater, Washer/Dryer Stacked, Dishwasher, Microwave, Refrigerator, WasherDryer Stacked, Double Oven, Disposal, Electric Range, Convection Oven, Washer
Association Amenities Other2
Dog Park, Cable TV, Clubhouse, Pool4, Pickleball, Management- On Site, Fitness Center, Boat Dock, Gated, Marina, Park, Elevator(s), Boat Launch, Pool, Barbecue, Boat Slip, Management - On Site
Association Fee Includes Other4
Pest Control, Trash2, Cable TV, Sewer, Cable TV2, Internet, Trash
Bathrooms Total Decimal
2.0
Construction Materials Other8
Stucco, Block
Contract Status Change Date
2025-02-10
Cooling Other7
Central Air
Current Use Other10
Residential
Currently Not Used Accessibility Features YN
Yes
Currently Not Used Bathrooms Total
2.0
Currently Not Used Building Area Total
1259.0
Currently Not Used Carport YN
No, false
Currently Not Used Garage Spaces
1.0
Currently Not Used Garage YN
Yes, true
Currently Not Used Living Area Source
Appraiser
Currently Not Used New Construction YN
No, false
Currently Not Used Unit Type
End Unit
Documents Change Timestamp
2025-02-11T01:20:01Z
Electric Whole House Generator
Fuses, 100 Amp Service
Exterior Features Other11
Dock, Balcony, Impact Windows, Boat Lift, Fire Pit, Boat Slip2, Boat Slip, Storm Shutters
Foundation Details See Remarks2
Block3, Other33, Block, Raised, Other
General Property Information Accessory Dwelling Unit YN
Yes
General Property Information Association Fee
1140.0
General Property Information Association Fee Frequency
Monthly
General Property Information Association YN
Yes, true
General Property Information CDD Fee YN
No
General Property Information Direction Faces
East
General Property Information Directions
95 south to exit 249A take 44 east to new smyrna beach left on live oak right on canal st left on N riverside dr right on N causeway
General Property Information Furnished
Negotiable
General Property Information Homestead YN
Yes
General Property Information List PriceSqFt
762.51
General Property Information Senior Community YN
No, false
General Property Information Stories
7
General Property Information Stories Total
8
General Property Information Waterfront YN
Yes, true
Heating Other16
Hot Water, Heat Pump, Electric, Electric3, Central
Interior Features Other17
Pantry, Breakfast Bar, Primary Bathroom - Tub with Shower, Open Floorplan, Ceiling Fan(s), Split Bedrooms, His and Hers Closets, Kitchen Island
Internet Address Display YN
true
Internet Automated Valuation Display YN
true
Internet Consumer Comment YN
true
Internet Entire Listing Display YN
true
Levels Three Or More
MultiSplit, Three Or More, Multi/Split
Listing Contract Date
2025-02-10
Listing Terms Other19
Cash, Conventional, VA Loan
Location Tax and Legal Country
US
Location Tax and Legal Parcel Number
7408-14-00-7070
Location Tax and Legal Tax Annual Amount
11555.0
Location Tax and Legal Tax Legal Description4
UNIT 707 INCLUDING ASSIGNED BOAT SLIPS #16 & #18 DIAMOND HEAD POINT CONDO PER OR 3934 PG 1421 PER OR 5578 PG 0417 PER OR 5687 PG 2638 PER OR 7424 PG 0455 PER OR 8536 PG 3630
Location Tax and Legal Tax Year
2024
Location Tax and Legal Zoning Description
Residential
Lock Box Type See Remarks
Other32, Other, None8
Lot Size Square Feet
230571.79
Major Change Timestamp
2025-03-27T22:29:36Z
Major Change Type
Price Reduced
Modification Timestamp
2025-03-27T22:29:49Z
Possession Other22
Close Of Escrow
Price Change Timestamp
2025-03-27T22:29:36Z
Property Condition UpdatedRemodeled
Updated/Remodeled, UpdatedRemodeled
Rental Restrictions 6 Months
true
Road Frontage Type Other25
City Street
Road Surface Type Paved
Asphalt
Roof Other23
Other23, Other
Room Types Living Room
true
Security Features Other26
Security Gate, Key Card Entry, Entry PhoneIntercom, Fire Alarm, Entry Phone/Intercom, Fire Sprinkler System, Smoke Detector(s)
Sewer Unknown
Public Sewer
Smart Home Features Refrigerator2
true
Smart Home Features Smoke Detector
true
StatusChangeTimestamp
2025-02-11T01:20:00Z
Utilities Other29
Sewer Available, Electricity Available, Water Connected, Cable Connected, Electricity Connected, Water Available, Cable Available, Sewer Connected
Water Source Other31
Public




















































