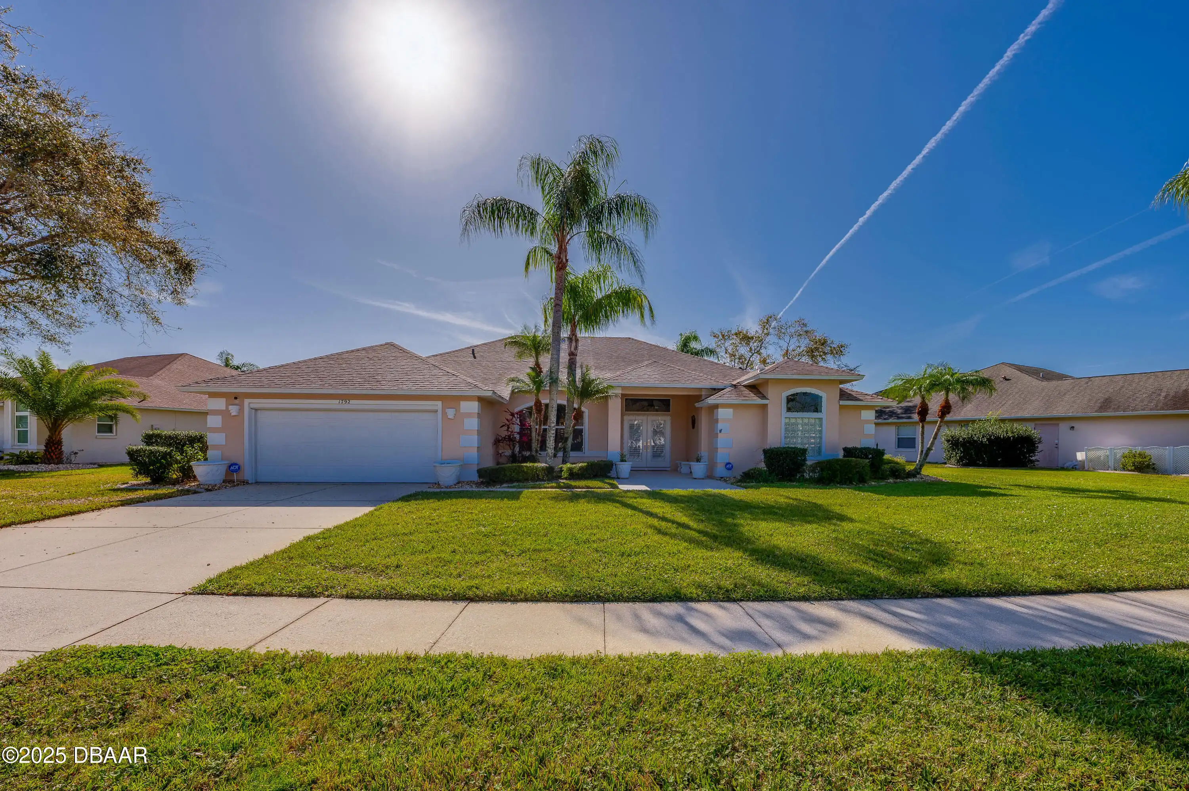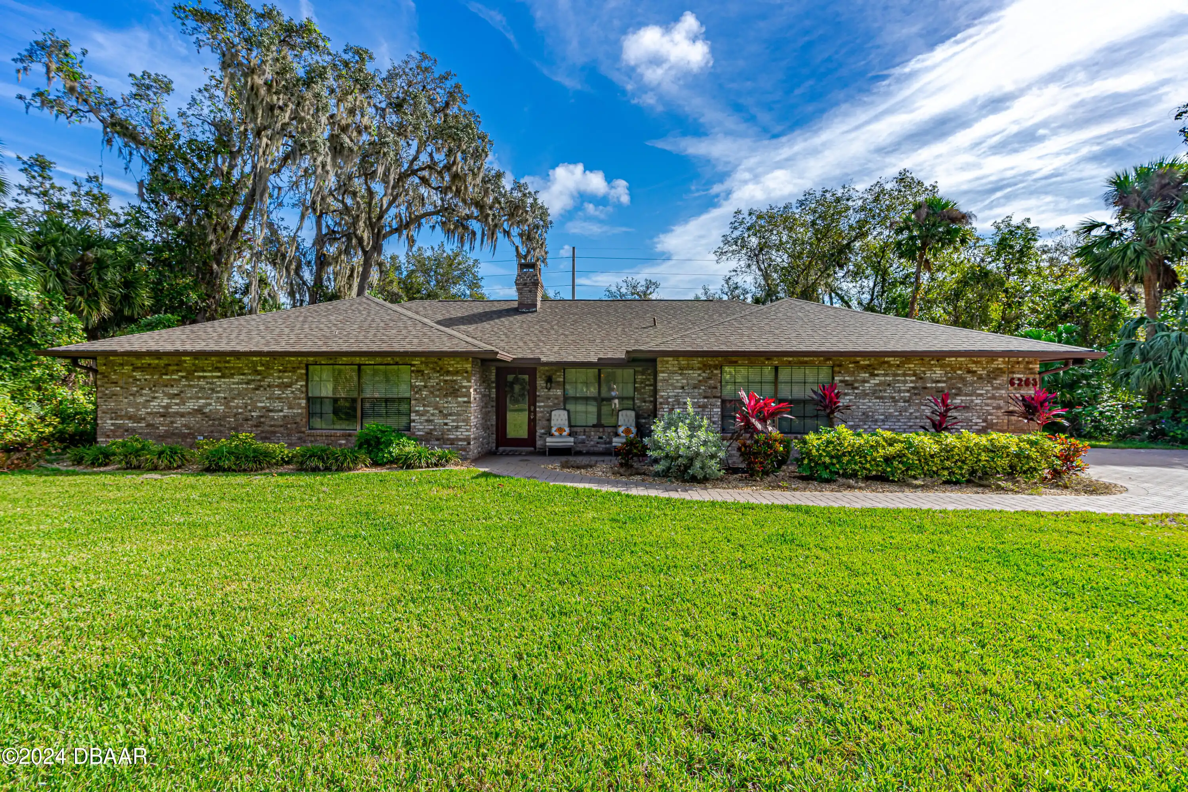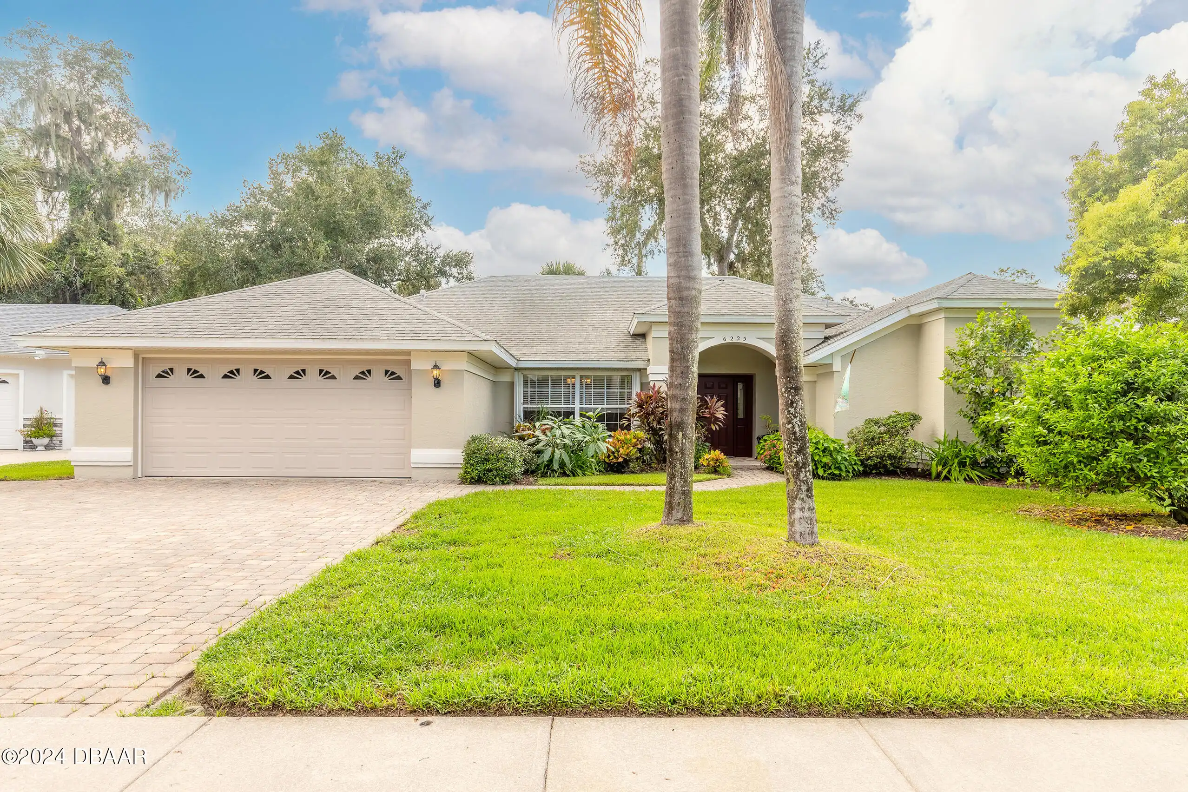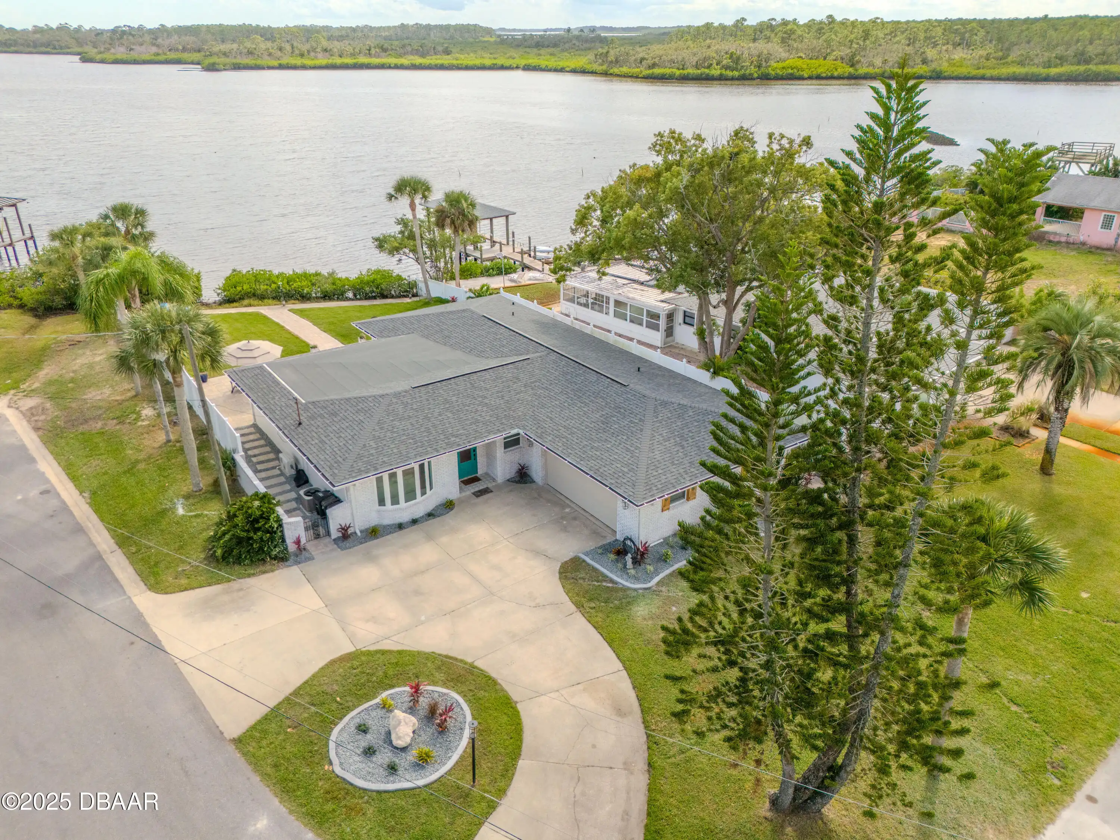Additional Information
Area Major
21 - Port Orange S of Dunlawton E of 95
Area Minor
21 - Port Orange S of Dunlawton E of 95
Appliances Other5
Dishwasher, Microwave, Refrigerator, Electric Range
Bathrooms Total Decimal
2.5
Contract Status Change Date
2024-05-27
Cooling Other7
Central Air
Current Use Other10
Residential
Currently Not Used Accessibility Features YN
Yes
Currently Not Used Bathrooms Total
3.0
Currently Not Used Building Area Total
2704.0
Currently Not Used Carport YN
No, false
Currently Not Used Garage Spaces
2.0
Currently Not Used Garage YN
Yes, true
Currently Not Used Living Area Source
Appraiser
Currently Not Used New Construction YN
No, false
Documents Change Timestamp
2025-01-29T15:30:52Z
General Property Information Association Fee
880.0
General Property Information Association Fee Frequency
Monthly
General Property Information Association YN
Yes, true
General Property Information CDD Fee YN
No
General Property Information Directions
South on Ridgewood ave from Dunlawton ave take a left on Katherine and then the property is on the right.
General Property Information Homestead YN
Yes
General Property Information List PriceSqFt
244.08
General Property Information Senior Community YN
No, false
General Property Information Stories
3
General Property Information Stories Total
3
General Property Information Waterfront YN
Yes, true
Historical Information Public Historical Remarks 1
Acreage: 0 - 1/2; SqFt - Total: 2704.00; Waterfront: Riparian Rights
Internet Address Display YN
true
Internet Automated Valuation Display YN
false
Internet Consumer Comment YN
false
Internet Entire Listing Display YN
true
Levels Three Or More
Three Or More
Listing Contract Date
2024-05-26
Listing Terms Other19
Cash, FHA, Conventional, VA Loan
Location Tax and Legal Country
US
Location Tax and Legal Parcel Number
6310-33-00-1050
Location Tax and Legal Tax Annual Amount
5686.0
Location Tax and Legal Tax Legal Description4
UNIT 105 PORTOFINO PORT ORANGE CONDO PER OR 6470 PGS 0007-0068 INC PER OR 6650 PG 3951 PER OR 7028 PG 1208 PER OR 7698 PG 3696
Location Tax and Legal Tax Year
2023
Lock Box Type See Remarks
Supra
Lot Features Other18
Corner Lot
Lot Size Square Feet
871.2
Major Change Timestamp
2025-03-17T16:10:48Z
Major Change Type
Price Reduced
Modification Timestamp
2025-04-12T16:28:33Z
Other Structures Other20
Boat House
Pets Allowed Yes
Cats OK, Dogs OK, Yes
Possession Other22
Close Of Escrow
Price Change Timestamp
2025-03-17T16:10:48Z
Room Types Bedroom 1 Level
Upper
Room Types Bedroom 2 Level
Lower
Room Types Bedroom 3 Level
Lower
Room Types Dining Room
true
Room Types Dining Room Level
Main
Room Types Family Room
true
Room Types Family Room Level
Main
Room Types Kitchen Level
Main
Room Types Office Level
Lower
Sewer Unknown
Public Sewer
StatusChangeTimestamp
2024-05-27T15:17:50Z
Utilities Other29
Sewer Connected
Water Source Other31
Public







































































































