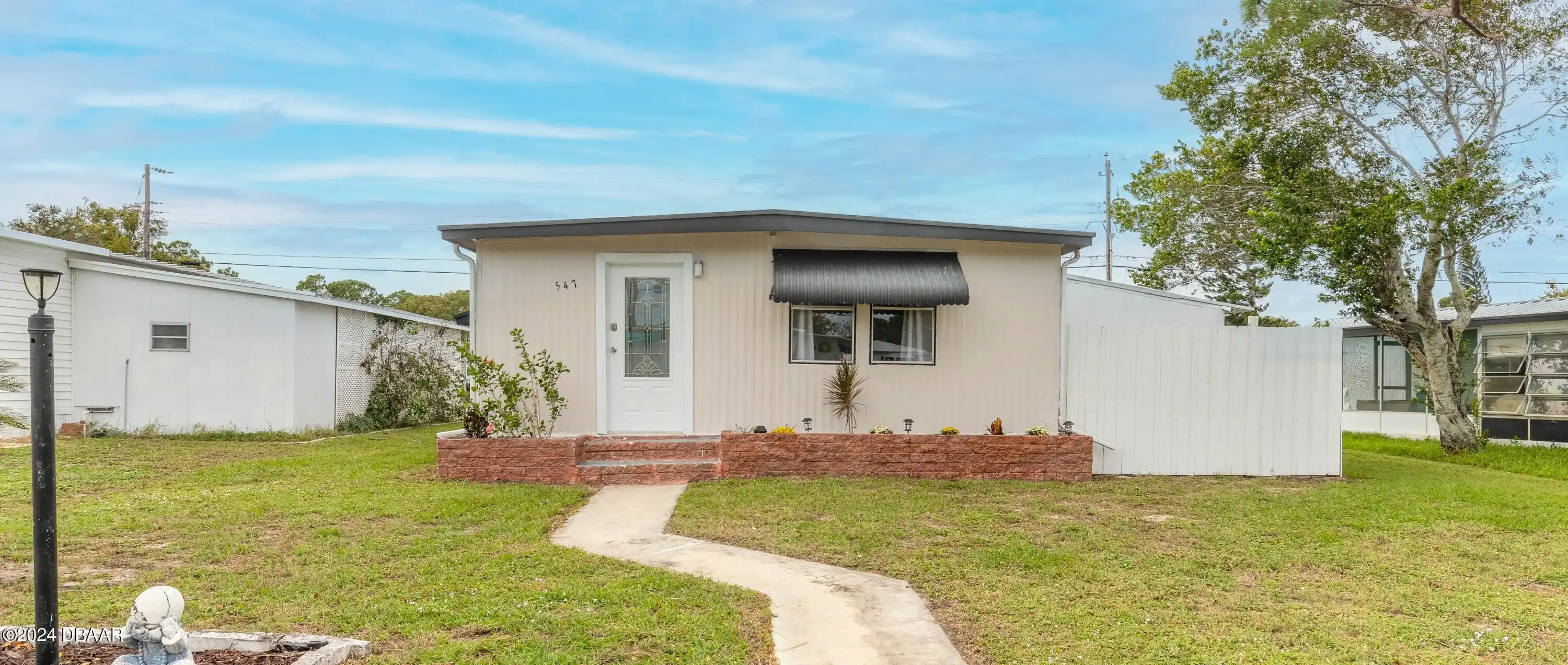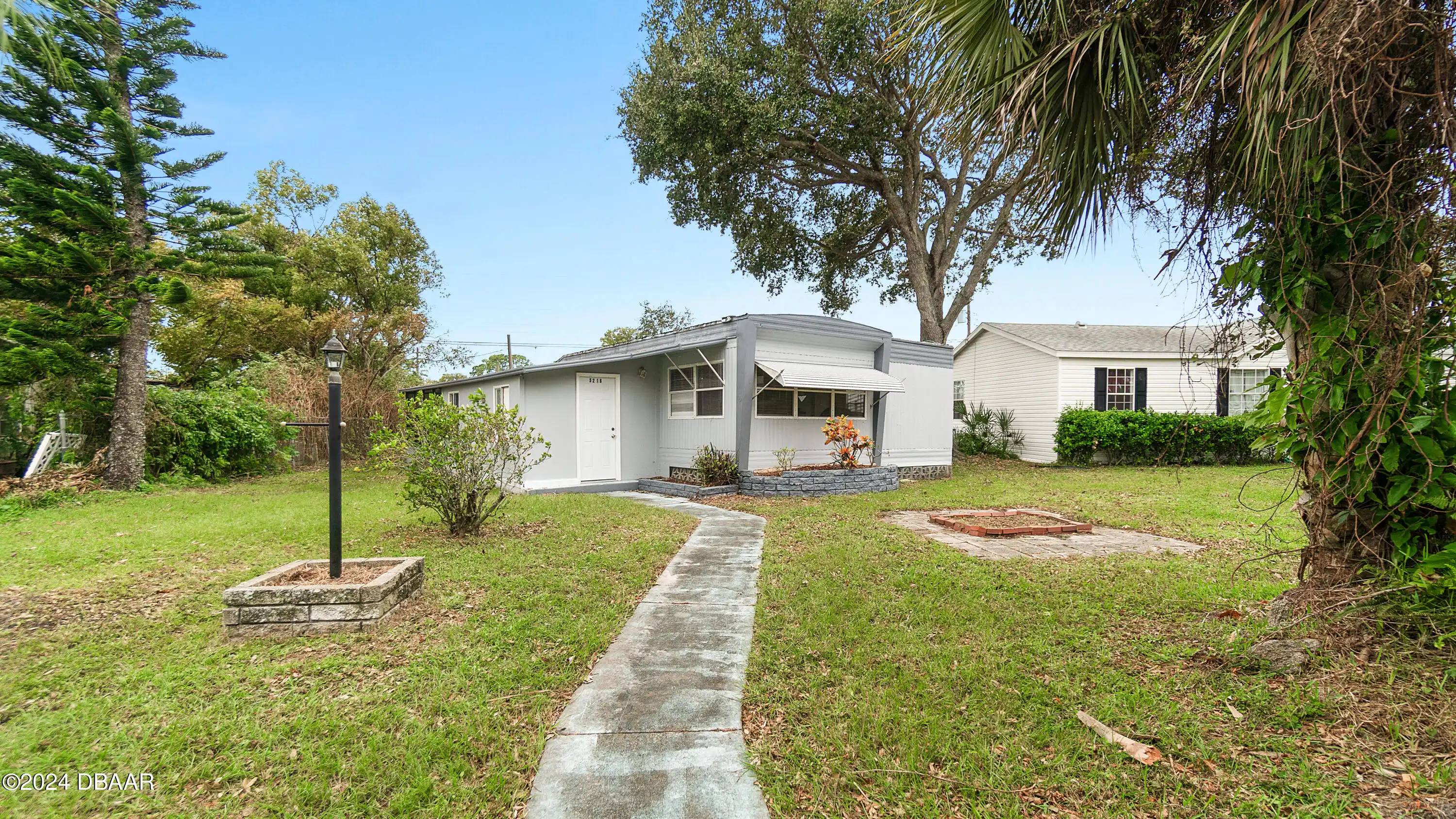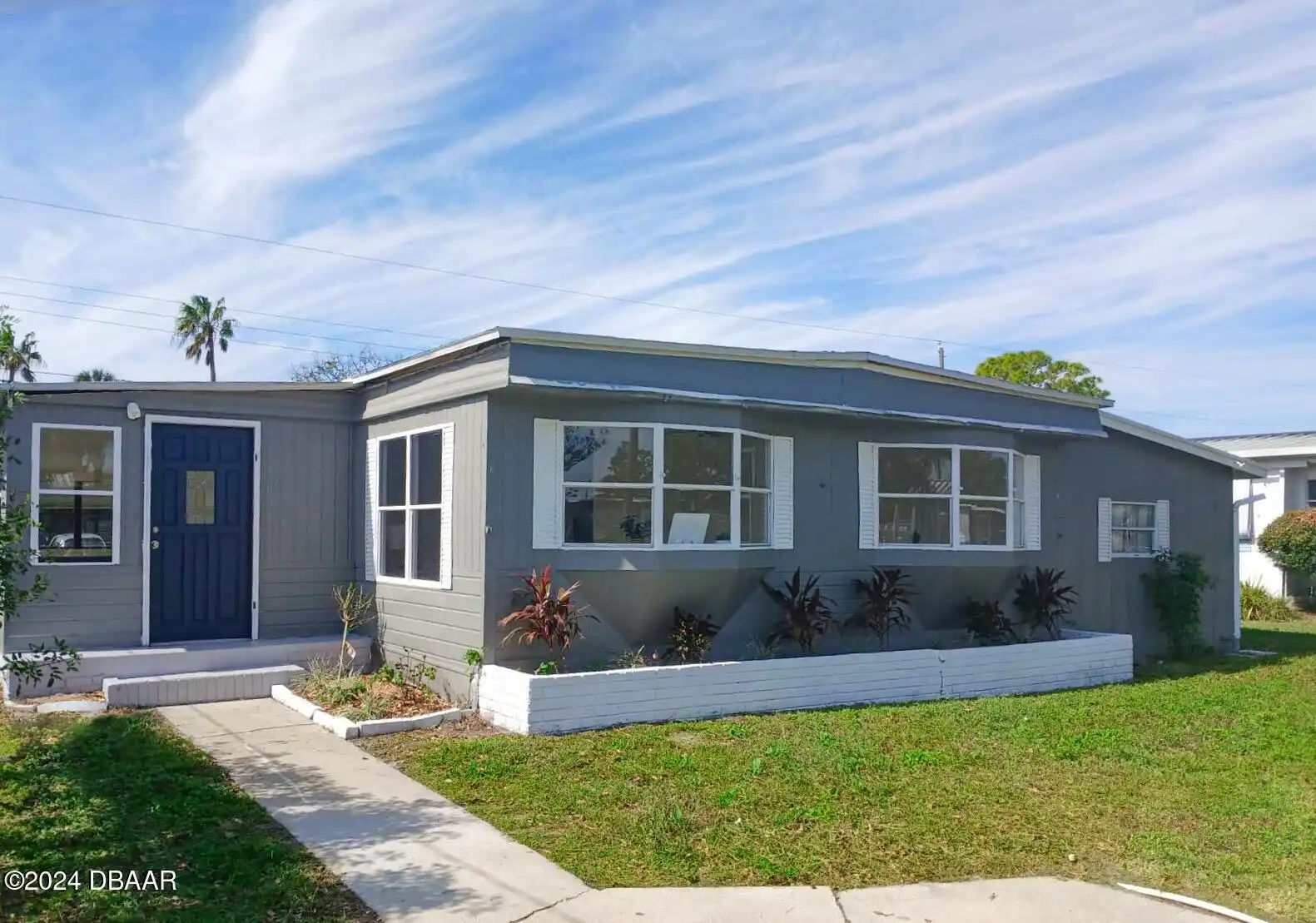Additional Information
Area Major
21 - Port Orange S of Dunlawton E of 95
Area Minor
21 - Port Orange S of Dunlawton E of 95
Appliances Other5
Electric Oven, Electric Water Heater, Refrigerator, Dryer, Electric Range, Washer
Bathrooms Total Decimal
2.0
Contingency Reason 3rd Party Approval
true
Contingency Reason Appraisal
true
Contingency Reason Financing
true
Contingency Reason Inspection
true
Contract Status Change Date
2025-01-30
Cooling Other7
Split System
Current Use Other10
Manufactured Home
Currently Not Used Accessibility Features YN
No
Currently Not Used Bathrooms Total
2.0
Currently Not Used Building Area Total
1144.0
Currently Not Used Carport YN
Yes, true
Currently Not Used Garage YN
No, false
Currently Not Used Living Area Source
Public Records
Currently Not Used New Construction YN
No, false
Documents Change Timestamp
2024-12-24T00:36:38.000Z
Fencing Other14
Back Yard, Chain Link
Flooring Other13
Vinyl, Laminate, Carpet
Foundation Details See Remarks2
Block3, Block
General Property Information Accessory Dwelling Unit YN
No
General Property Information Association YN
No, false
General Property Information CDD Fee YN
No
General Property Information Carport Spaces
1.0
General Property Information Directions
From Nova and Spruce Creek Rd- W on Spruce Creek to left on Laurie then left on Leslie.
General Property Information Furnished
Unfurnished
General Property Information Homestead YN
No
General Property Information List PriceSqFt
135.49
General Property Information Lot Size Dimensions
50x100
General Property Information Senior Community YN
No, false
General Property Information Stories
1
General Property Information Waterfront YN
No, false
Heating Other16
Electric, Electric3
Interior Features Other17
Primary Bathroom - Tub with Shower, Open Floorplan, Vaulted Ceiling(s), Breakfast Nook, Split Bedrooms
Internet Address Display YN
true
Internet Automated Valuation Display YN
true
Internet Consumer Comment YN
true
Internet Entire Listing Display YN
true
Laundry Features None10
In Unit
Listing Contract Date
2024-12-23
Listing Terms Other19
Cash, Conventional
Location Tax and Legal Country
US
Location Tax and Legal Elementary School
Spruce Creek
Location Tax and Legal High School
Spruce Creek
Location Tax and Legal Middle School
Creekside
Location Tax and Legal Parcel Number
6315-09-00-0030
Location Tax and Legal Tax Annual Amount
1733.0
Location Tax and Legal Tax Legal Description4
LOT 3 SPRUCE CREEK VILLAGE SUB MB 33 PG 36 PER OR 4005 PG 1582 PER OR 7217 PG 4157
Location Tax and Legal Tax Year
2024
Location Tax and Legal Zoning Description
Residential
Lock Box Type See Remarks
Combo
Lot Size Square Feet
5000.69
Major Change Timestamp
2025-01-30T16:01:09.000Z
Major Change Type
Status Change
Modification Timestamp
2025-01-30T16:01:40.000Z
Off Market Date
2025-01-05
Possession Other22
Close Of Escrow
Purchase Contract Date
2025-01-05
Room Types Bedroom 1 Level
Main
Room Types Bedroom 2 Level
Main
Room Types Bedroom 3 Level
Main
Room Types Great Room
true
Room Types Great Room Level
Main
Room Types Kitchen Level
Main
Room Types Laundry Level
Main
Room Types Utility Room
true
Sewer Unknown
Public Sewer
Status Change Information Contingent Date
2025-01-06
StatusChangeTimestamp
2025-01-30T16:01:05.000Z
Utilities Other29
Cable Connected, Electricity Connected, Sewer Connected
Water Source Other31
Public




















