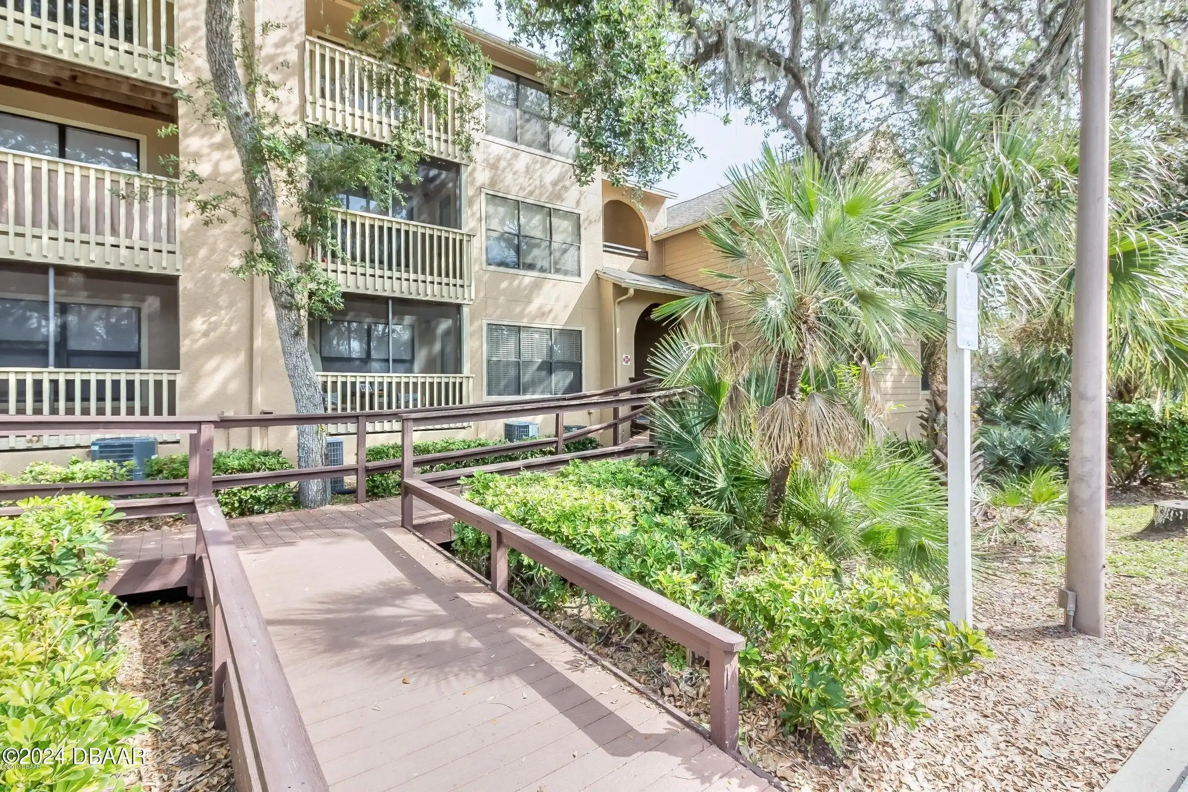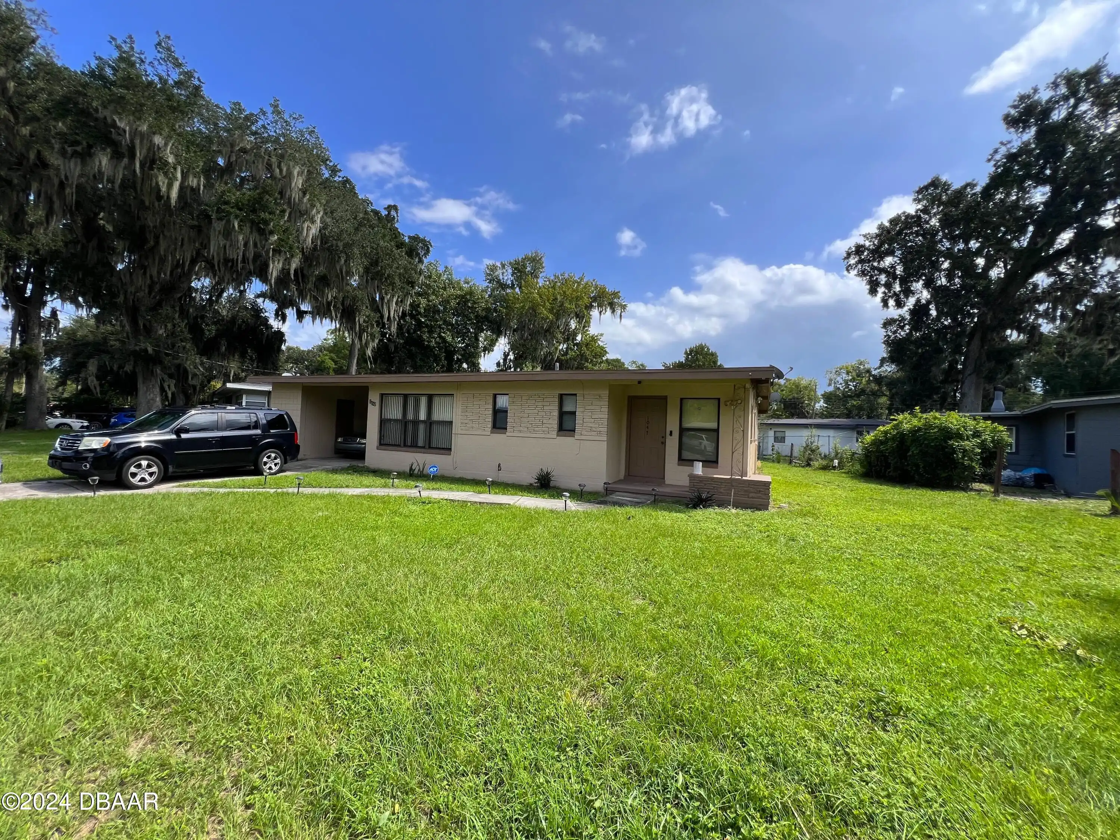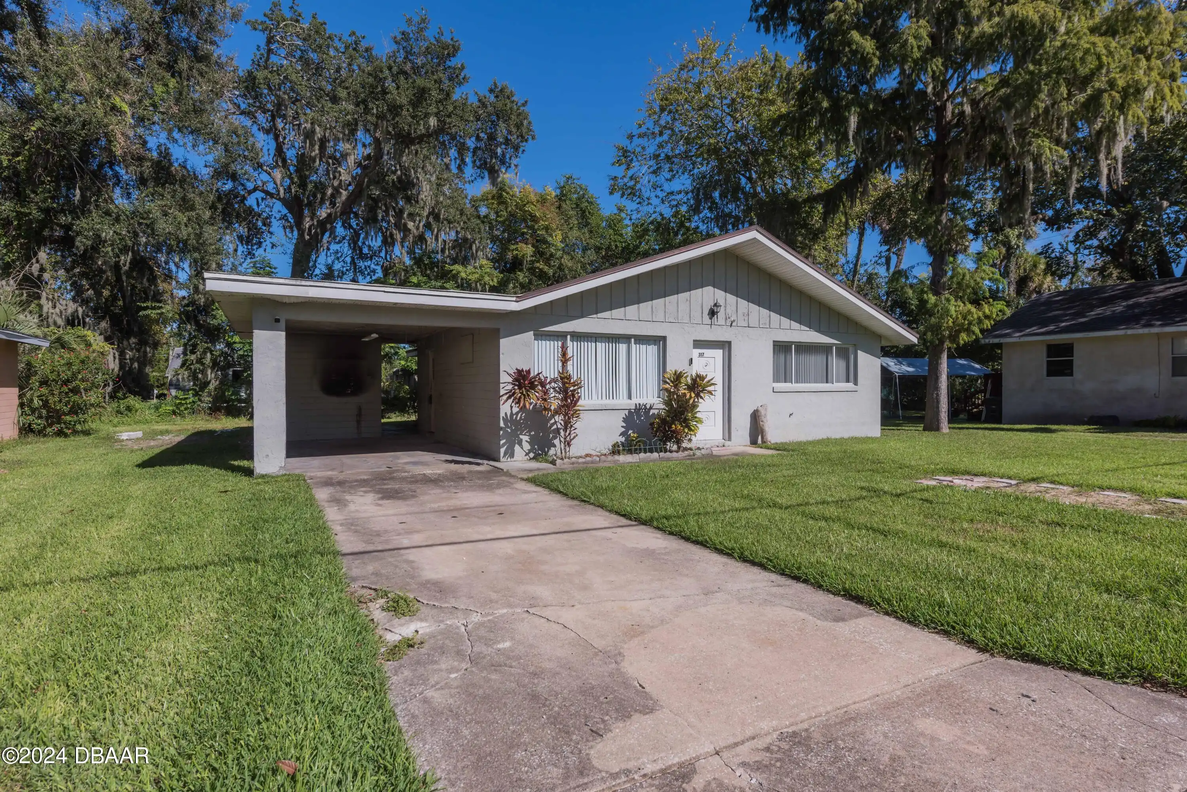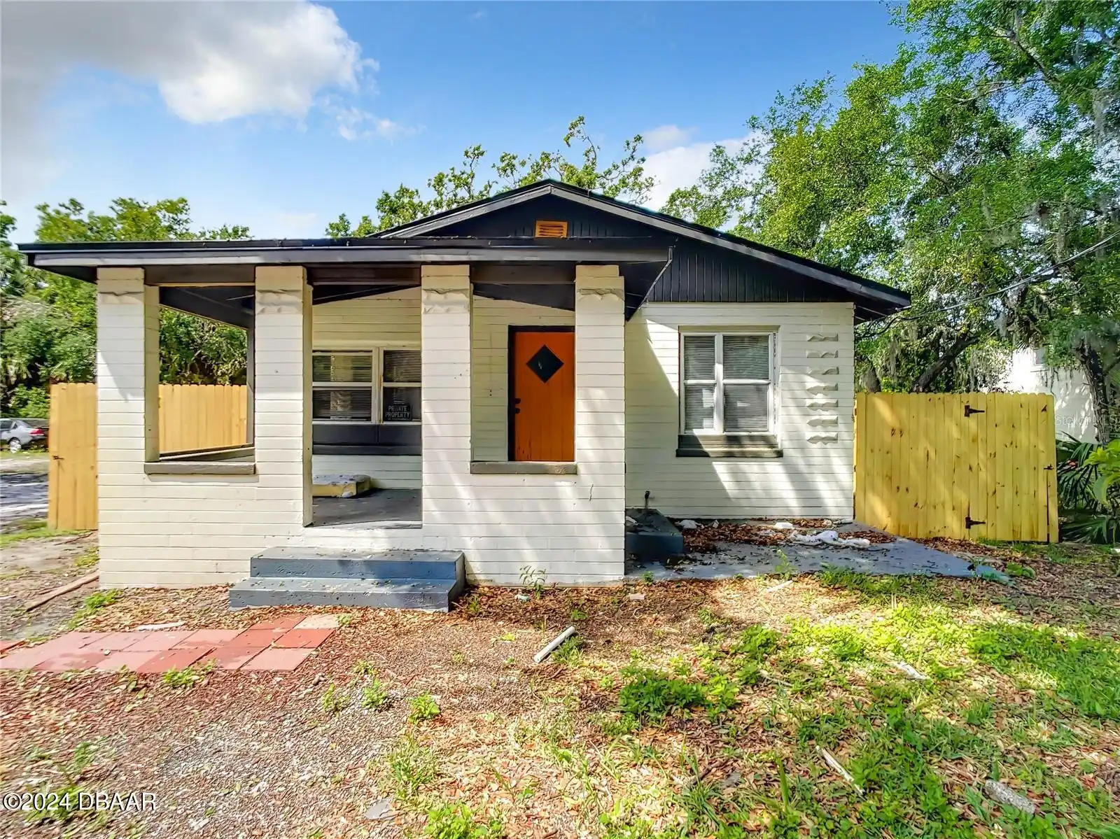Additional Information
Area Major
34 - Daytona ISB to Mason E of 95
Area Minor
34 - Daytona ISB to Mason E of 95
Appliances Other5
Refrigerator, Electric Range
Bathrooms Total Decimal
2.0
Construction Materials Other8
Block
Contract Status Change Date
2024-09-11
Cooling Other7
Electric, Central Air
Current Use Other10
Residential, Single Family
Currently Not Used Accessibility Features YN
No
Currently Not Used Bathrooms Total
2.0
Currently Not Used Building Area Total
1230.0, 1510.0
Currently Not Used Carport YN
Yes, true
Currently Not Used Garage YN
No, false
Currently Not Used Living Area Source
Assessor
Currently Not Used New Construction YN
No, false
Documents Change Timestamp
2024-08-20T19:19:03Z
Foundation Details See Remarks2
Slab
General Property Information Accessory Dwelling Unit YN
No
General Property Information Association YN
No, false
General Property Information CDD Fee YN
No
General Property Information Carport Spaces
1.0
General Property Information Direction Faces
East
General Property Information Directions
From I95 and International Speedway Blvd go E for 4 miles N on Clyde Morris E on Dunn Ave .5 miles to Colfax and N to house on left.
General Property Information Furnished
Unfurnished
General Property Information Homestead YN
No
General Property Information List PriceSqFt
162.6
General Property Information Lot Size Dimensions
60x120
General Property Information Property Attached YN2
No, false
General Property Information Senior Community YN
No, false
General Property Information Stories
1
General Property Information Waterfront YN
No, false
Heating Other16
Electric, Electric3, Central
Internet Address Display YN
true
Internet Automated Valuation Display YN
true
Internet Consumer Comment YN
true
Internet Entire Listing Display YN
true
Laundry Features None10
Washer Hookup, Electric Dryer Hookup
Listing Contract Date
2024-08-18
Listing Terms Other19
Cash, FHA, Conventional, VA Loan
Location Tax and Legal Country
US
Location Tax and Legal Elementary School
Palm Terrace
Location Tax and Legal High School
Atlantic
Location Tax and Legal Middle School
Campbell
Location Tax and Legal Parcel Number
5238-15-02-0170
Location Tax and Legal Tax Annual Amount
1549.0
Location Tax and Legal Tax Legal Description4
LOT 17 BLK 2 HILLCREST PER OR 5222 PG 0469
Location Tax and Legal Tax Year
2023
Location Tax and Legal Zoning Description
Residential
Lock Box Type See Remarks
Supra, See Remarks
Lot Size Square Feet
7200.47
Major Change Timestamp
2024-09-11T23:34:09Z
Major Change Type
Status Change
Modification Timestamp
2024-10-20T17:06:17Z
Off Market Date
2024-09-11
Patio And Porch Features Wrap Around
Porch, Front Porch, Rear Porch
Possession Other22
Close Of Escrow
Property Condition UpdatedRemodeled
Updated/Remodeled, UpdatedRemodeled
Purchase Contract Date
2024-09-11
Road Frontage Type Other25
City Street
Road Surface Type Paved
Asphalt
Room Types Bathroom 2
true
Room Types Bathroom 2 Level
Main
Room Types Bathroom 3
true
Room Types Bathroom 3 Level
Main
Room Types Bedroom 1 Level
Main
Room Types Florida Room
true
Room Types Florida Room Level
Main
Room Types Kitchen Level
Main
Room Types Living Room
true
Room Types Living Room Level
Main
Sewer Unknown
Public Sewer
StatusChangeTimestamp
2024-09-11T23:34:07Z
Utilities Other29
Water Connected, Electricity Connected, Sewer Connected
Water Source Other31
Public















