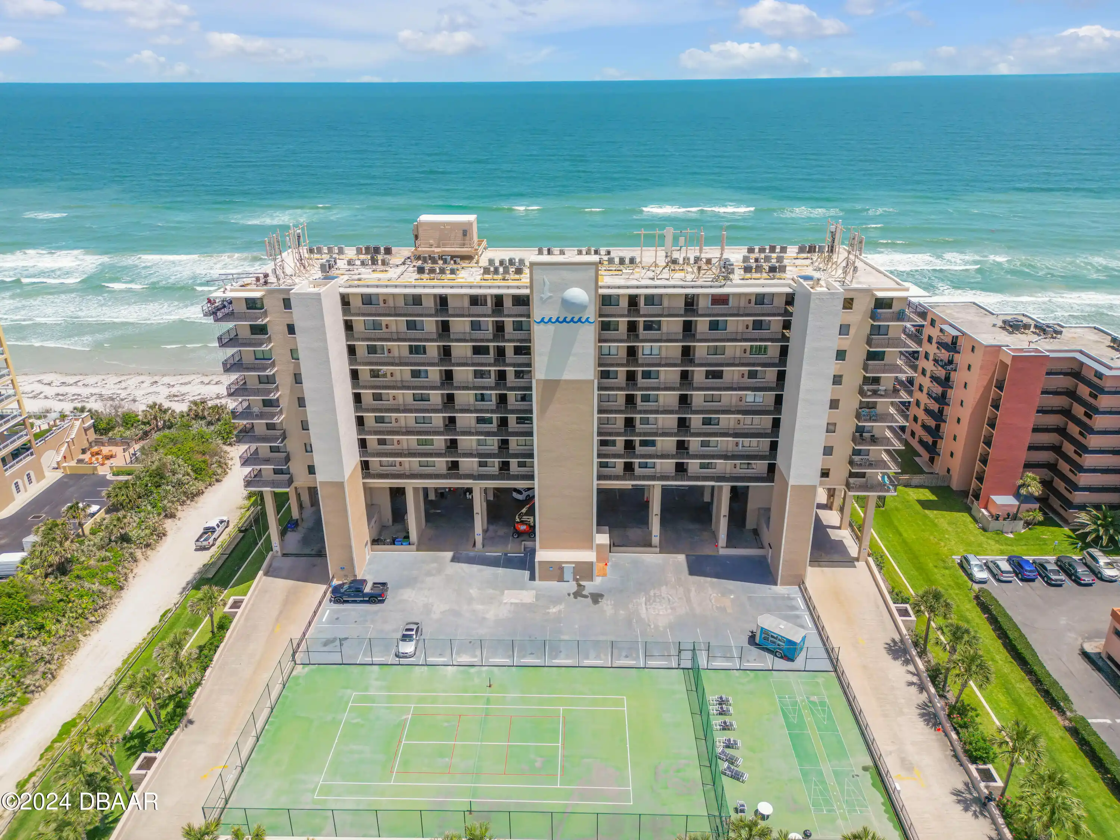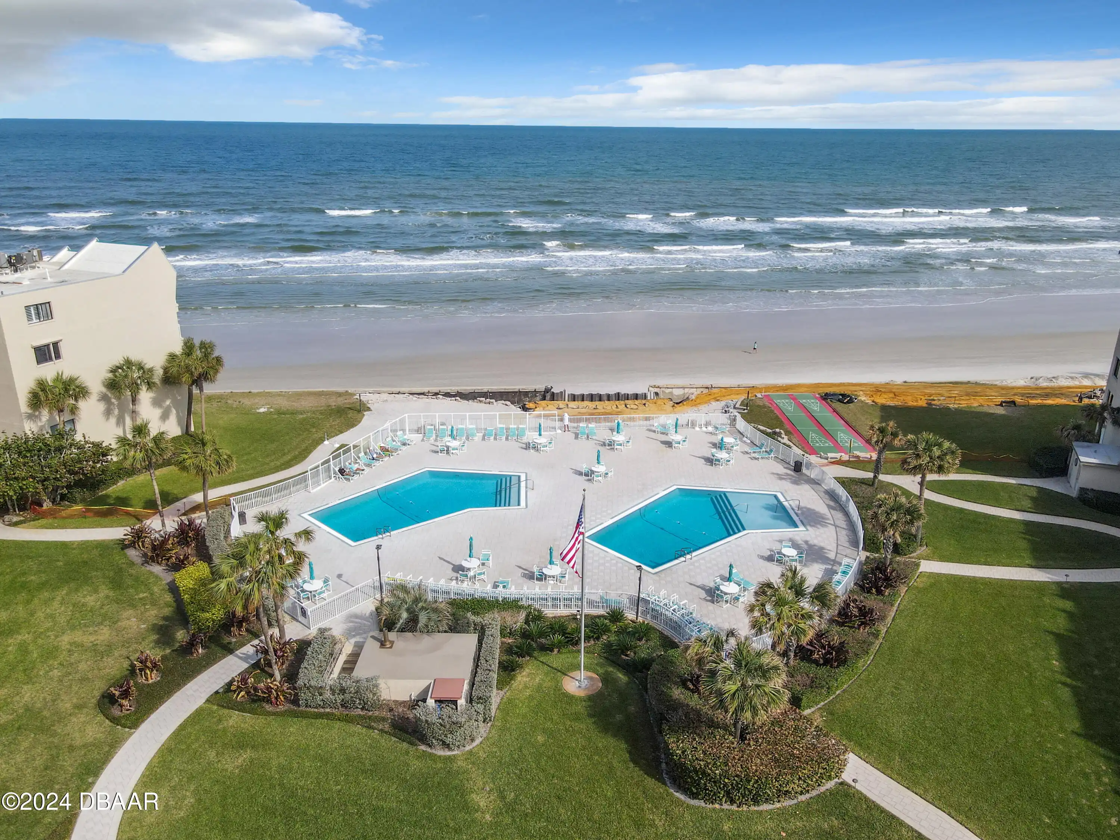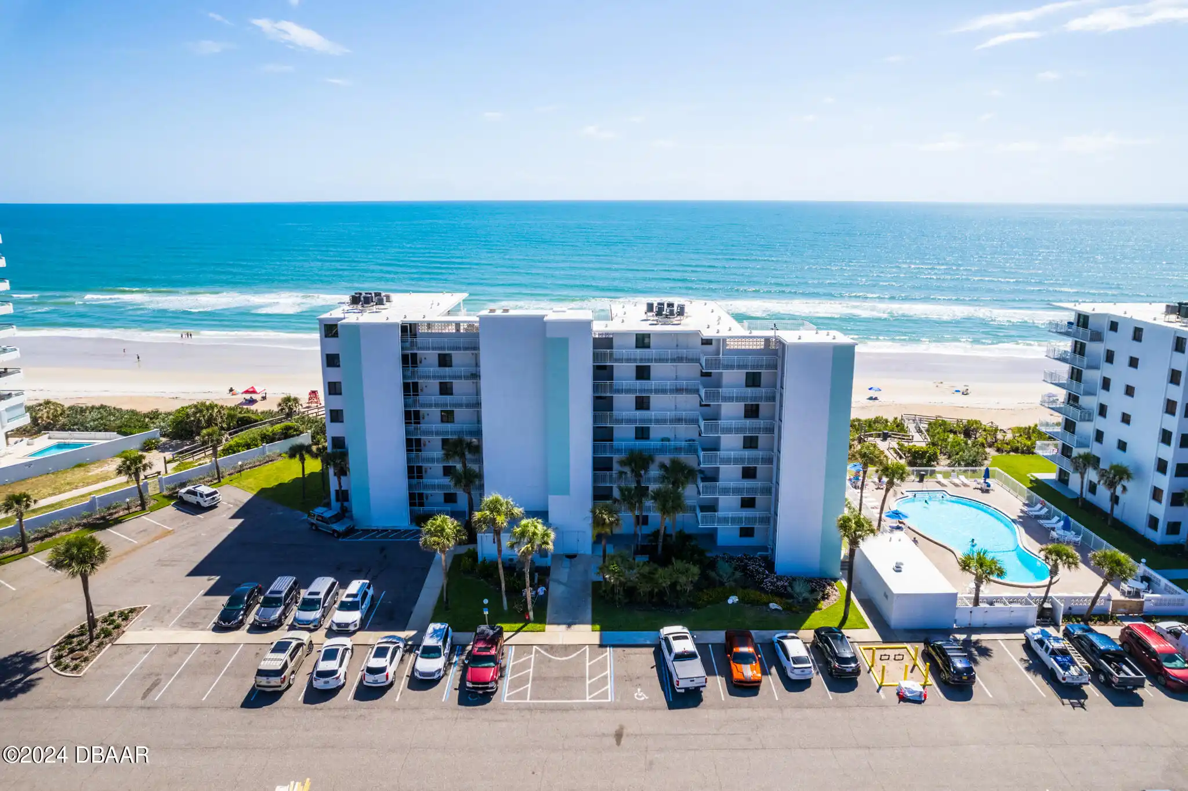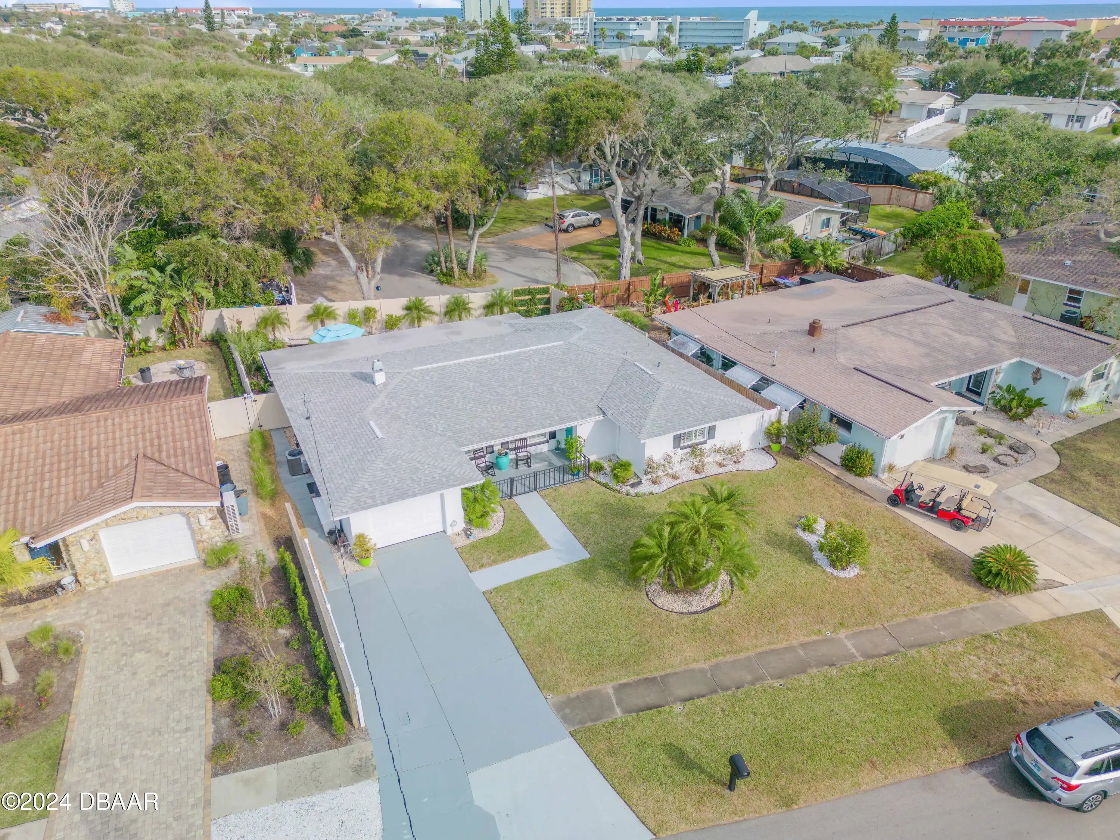Additional Information
Area Major
70 - New Smyrna Beach E of 95
Area Minor
70 - New Smyrna Beach E of 95
Appliances Other5
Dishwasher, Microwave, Refrigerator, Dryer, Electric Range, Washer
Association Amenities Other2
Clubhouse
Association Fee Includes Other4
Pest Control, Insurance
Bathrooms Total Decimal
2.0
Construction Materials Other8
Block, Concrete
Contract Status Change Date
2025-01-09
Cooling Other7
Central Air
Current Use Other10
Residential, Single Family
Currently Not Used Accessibility Features YN
No
Currently Not Used Bathrooms Total
2.0
Currently Not Used Building Area Total
1150.0, 1260.0
Currently Not Used Carport YN
No, false
Currently Not Used Garage Spaces
1.0
Currently Not Used Garage YN
Yes, true
Currently Not Used Living Area Source
Appraiser
Currently Not Used New Construction YN
No, false
Documents Change Timestamp
2025-01-09T17:03:51.000Z
Exterior Features Other11
Dock, Balcony
General Property Information Association Fee
622.0
General Property Information Association Fee Frequency
Monthly
General Property Information Association YN
Yes, true
General Property Information CDD Fee YN
No
General Property Information Directions
NSB Exit take SR 44 over Causeway Turn L on Peninsula condo in the Left.
General Property Information Furnished
Unfurnished
General Property Information Homestead YN
No
General Property Information List PriceSqFt
651.3
General Property Information Lot Size Dimensions
condo
General Property Information Senior Community YN
No, false
General Property Information Stories
1
General Property Information Stories Total
3
General Property Information Waterfront YN
Yes, true
Heating Other16
Electric, Electric3, Central
Historical Information Public Historical Remarks 1
Condo Parking: 1; Inside: Inside Laundry; Miscellaneous: Condo Assoc. Contact Info: Sentry Management 386-423-7796 Condo Association; SqFt - Total: 1260.00
Interior Features Other17
Ceiling Fan(s)
Internet Address Display YN
true
Internet Automated Valuation Display YN
true
Internet Consumer Comment YN
true
Internet Entire Listing Display YN
true
Laundry Features None10
In Unit
Listing Contract Date
2025-01-09
Listing Terms Other19
Cash, FHA, Conventional, VA Loan
Location Tax and Legal Country
US
Location Tax and Legal Parcel Number
741615d20070
Location Tax and Legal Tax Legal Description4
UNIT 2D7 MARKER 33 PHASE I CONDO PER OR 2335 PG 1624 PER OR 3953 PG 2675 PER OR 6732 PG 0313 PER OR 7736 PG 0023
Lot Size Square Feet
112820.4
Major Change Timestamp
2025-01-09T16:55:58.000Z
Major Change Type
New Listing
Modification Timestamp
2025-01-09T17:04:58.000Z
Patio And Porch Features Wrap Around
Porch
Pets Allowed Yes
Cats OK, Number Limit, Dogs OK, Yes, Size Limit
Possession Other22
Close Of Escrow, Negotiable
Road Surface Type Paved
Paved
Room Types Bedroom 1 Level
Main
Room Types Bedroom 2 Level
Main
Room Types Kitchen Level
Main
Room Types Living Room
true
Room Types Living Room Level
Main
Room Types Other Room
true
Room Types Other Room Level
Main
Sewer Unknown
Public Sewer
Spa Features Private2
In Ground
StatusChangeTimestamp
2025-01-09T16:55:58.000Z
Utilities Other29
Electricity Connected, Sewer Connected
Water Source Other31
Public
































































































