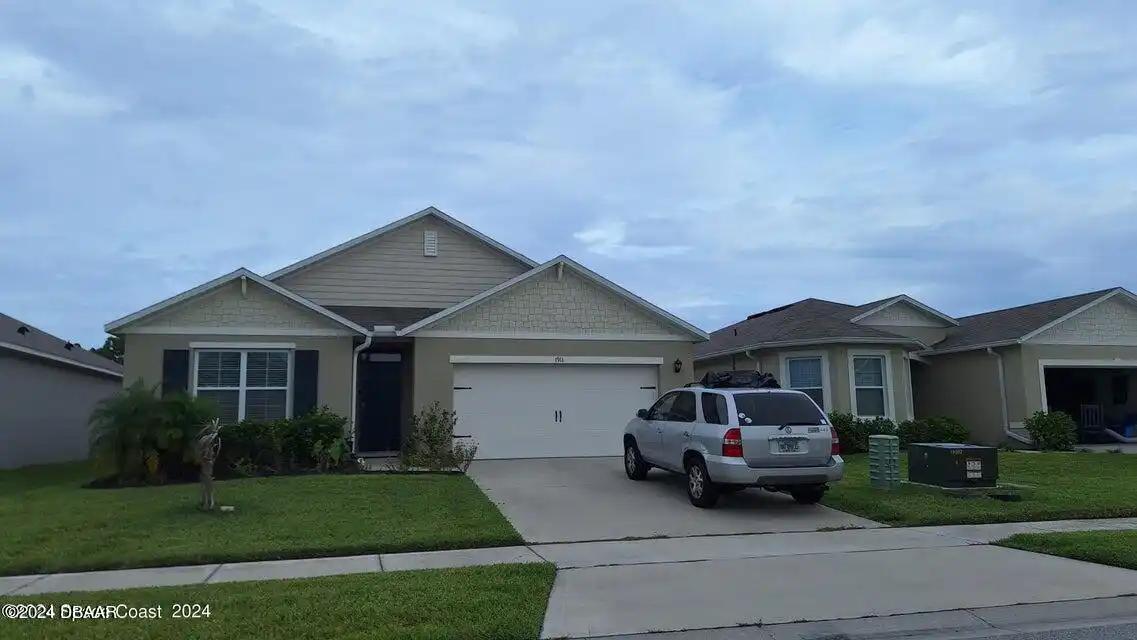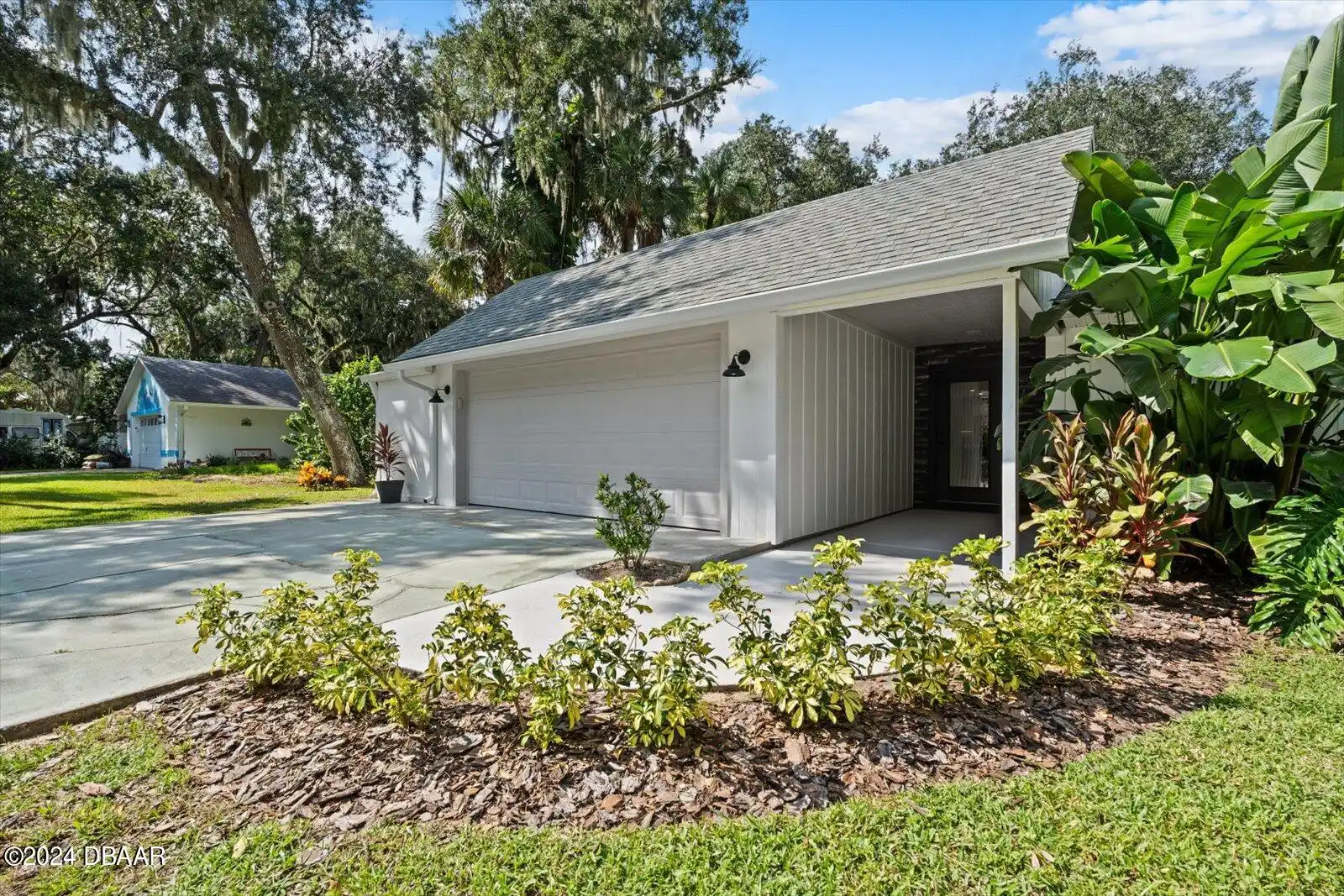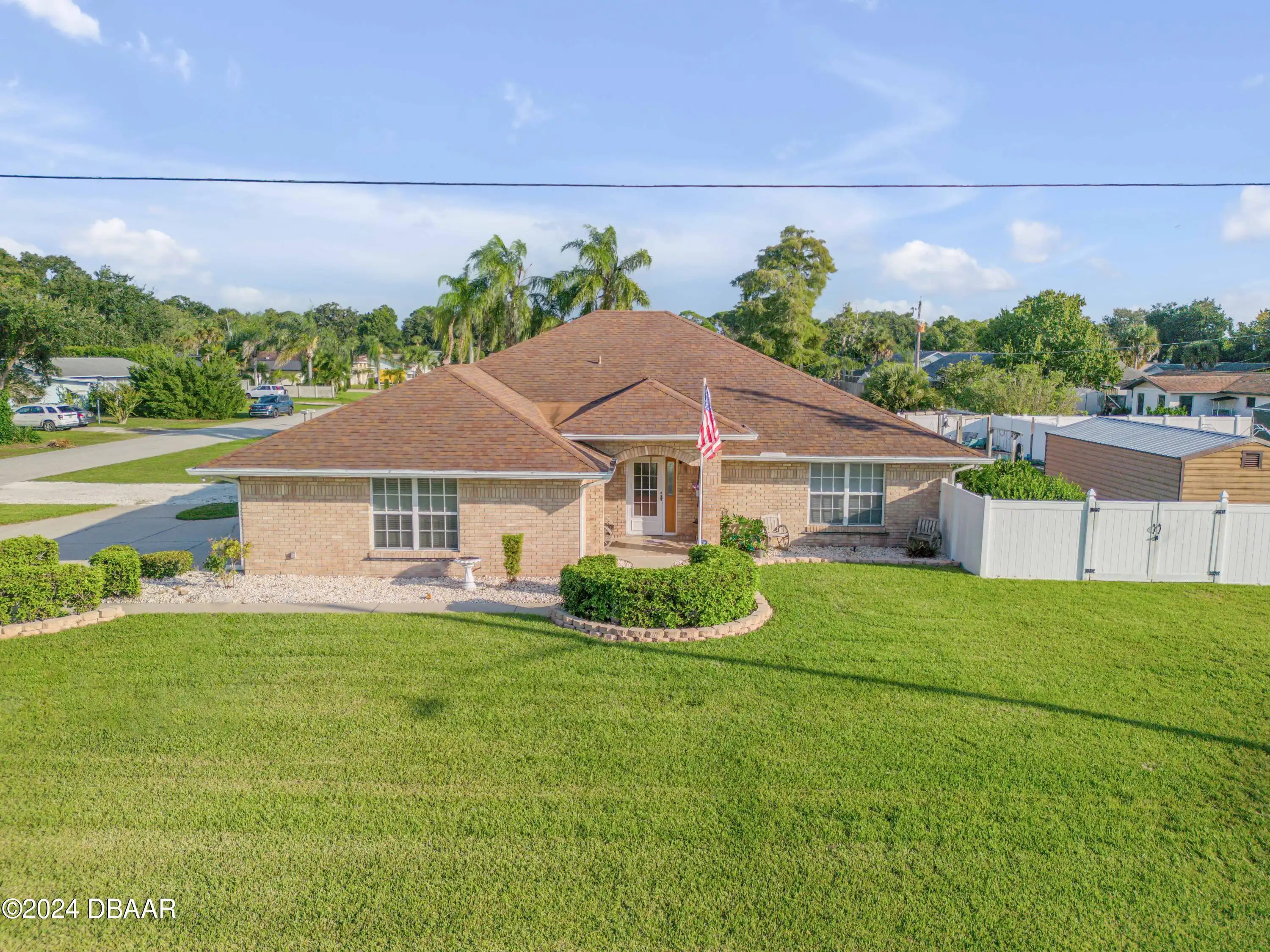Additional Information
Appliances Other5
Dishwasher, Microwave, Refrigerator, Electric Range
Association Amenities Other2
Dog Park, Basketball Court, Pickleball, Playground
Association Fee Includes Other4
Internet
Bathrooms Total Decimal
2.0
Construction Materials Other8
Stucco, Block
Contract Status Change Date
2024-10-02
Cooling Other7
Central Air
Current Use Other10
Residential, Single Family
Currently Not Used Accessibility Features YN
No
Currently Not Used Bathrooms Total
2.0
Currently Not Used Building Area Total
3070.0, 2278.0
Currently Not Used Carport YN
No, false
Currently Not Used Entry Level
1, 1.0
Currently Not Used Garage Spaces
3.0
Currently Not Used Garage YN
Yes, true
Currently Not Used Living Area Source
Builder
Currently Not Used New Construction YN
No, false
Documents Change Timestamp
2024-12-04T17:27:00Z
Flooring Other13
Tile, Carpet
Foundation Details See Remarks2
Slab
General Property Information Association Fee
87.0
General Property Information Association Fee Frequency
Monthly
General Property Information Association Name
Access Management/Emily Wainwright
General Property Information Association Phone
888.813.3435, 888-813-3435
General Property Information Association YN
Yes, true
General Property Information CDD Fee YN
No
General Property Information Directions
US1 South to right on Volco Rd to right on Diamond leaf Drive to left on Hophorn to 5226.
General Property Information Furnished
Unfurnished
General Property Information Homestead YN
No
General Property Information List PriceSqFt
183.93
General Property Information Property Attached YN2
No, false
General Property Information Senior Community YN
No, false
General Property Information Stories
1
General Property Information Waterfront YN
Yes, true
Interior Features Other17
Open Floorplan, Primary Downstairs, Split Bedrooms, Walk-In Closet(s)
Internet Address Display YN
true
Internet Automated Valuation Display YN
true
Internet Consumer Comment YN
true
Internet Entire Listing Display YN
true
Laundry Features None10
In Unit
Levels Three Or More
One and One Half
Listing Contract Date
2024-10-02
Listing Terms Other19
Cash, FHA, Conventional, VA Loan
Location Tax and Legal Country
US
Location Tax and Legal Parcel Number
8414-05-00-0700
Location Tax and Legal Tax Annual Amount
566.0
Location Tax and Legal Tax Legal Description4
14-18-34 LOT 70 EDGEWATER PRESERVE PHASE 1 MB 64 PGS 150-155 PER OR 8403 PG 4947
Location Tax and Legal Tax Year
2023
Lock Box Type See Remarks
Supra
Lot Size Square Feet
8825.26
Major Change Timestamp
2024-10-02T14:54:42Z
Major Change Type
New Listing
Modification Timestamp
2024-12-04T17:27:26Z
Possession Other22
Close Of Escrow
Rental Restrictions 1 Month
true
Road Surface Type Paved
Asphalt
Room Types Bedroom 1 Level
Main
Room Types Bedroom 2 Level
Main
Room Types Bedroom 3 Level
Main
Room Types Bedroom 4 Level
Main
Room Types Dining Room
true
Room Types Dining Room Level
Main
Room Types Kitchen Level
Main
Room Types Living Room
true
Room Types Living Room Level
Main
Sewer Unknown
Public Sewer
StatusChangeTimestamp
2024-10-02T14:54:42Z
Utilities Other29
Electricity Available, Water Connected, Sewer Connected
Water Source Other31
Public



































