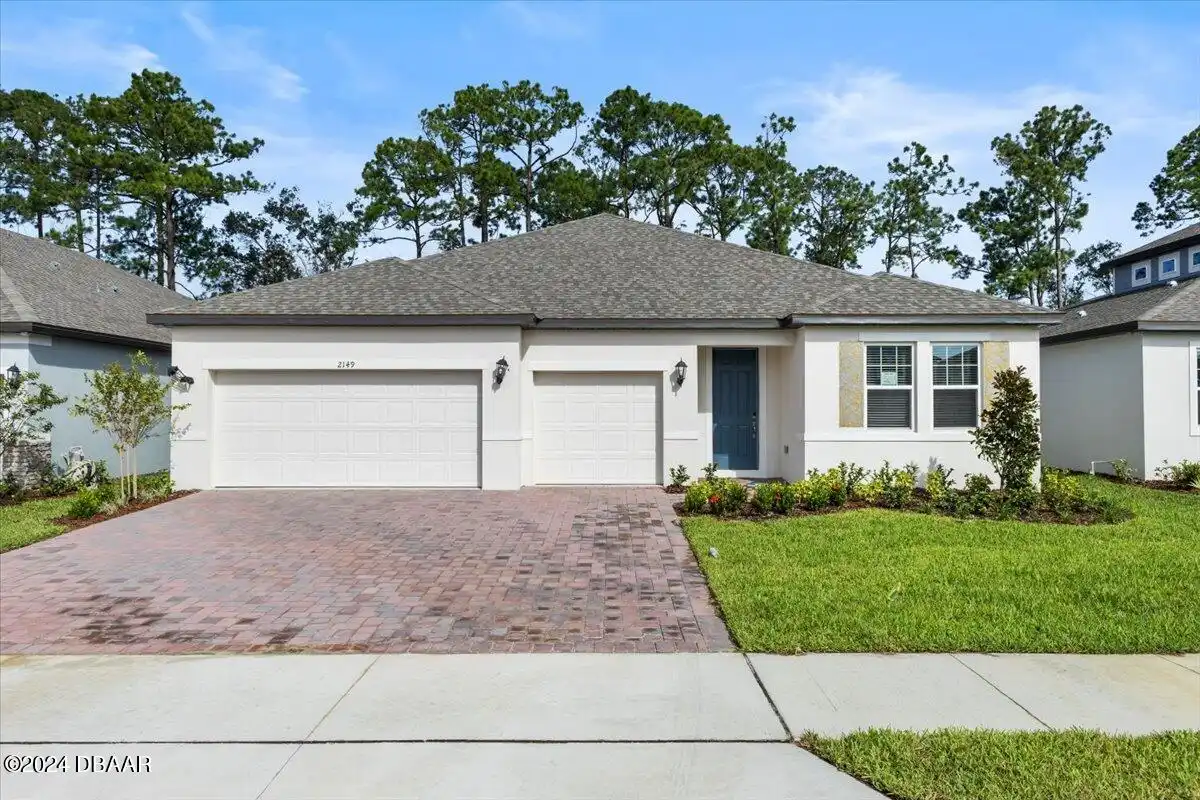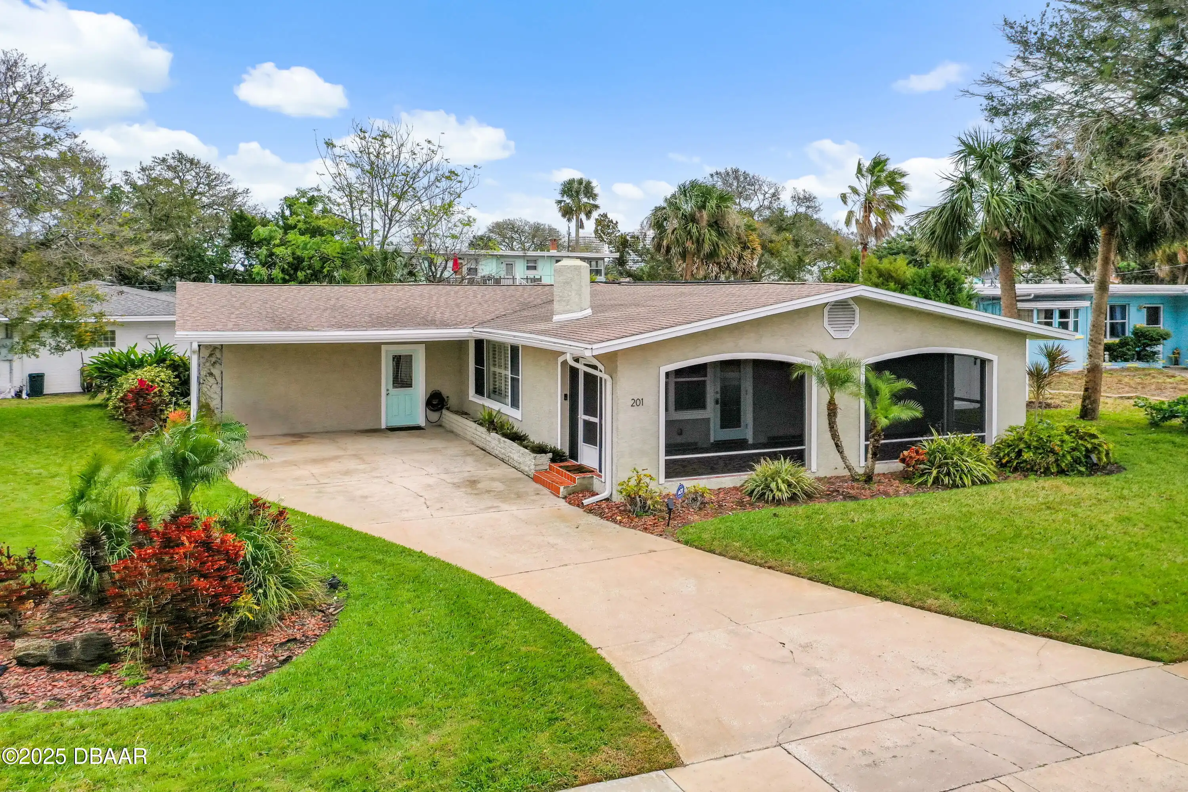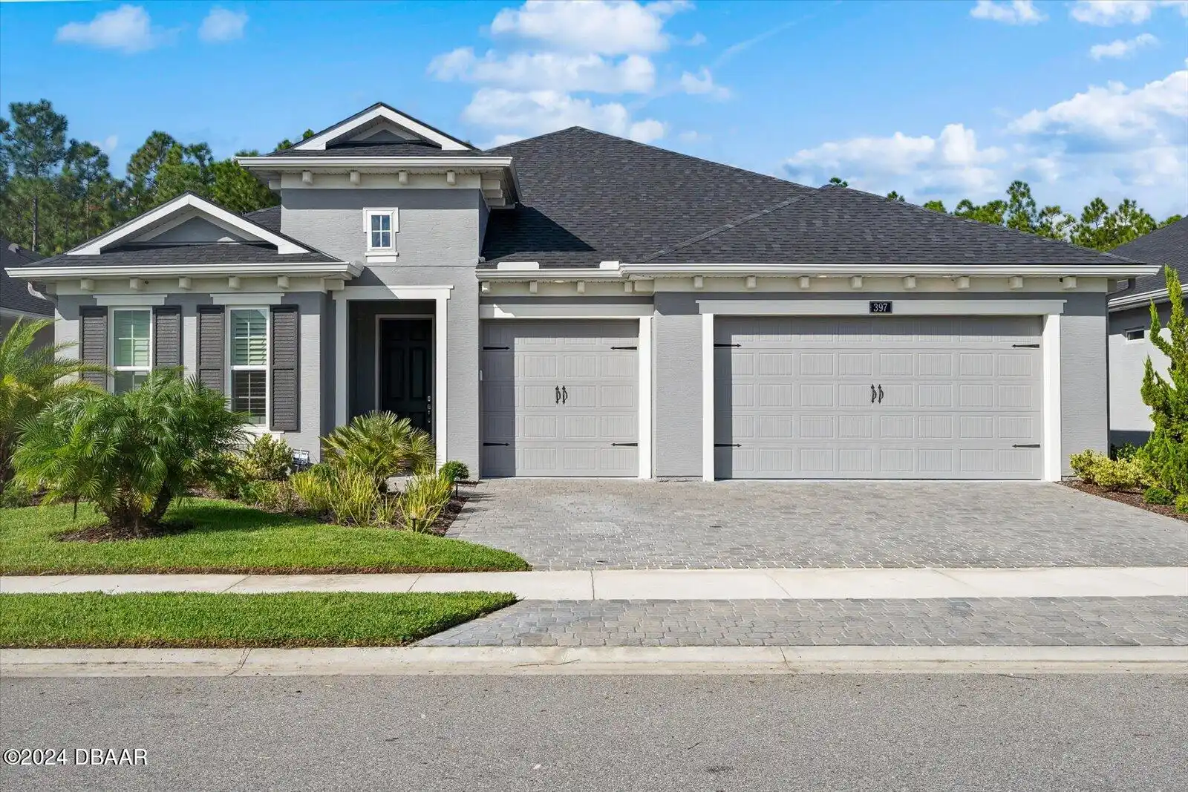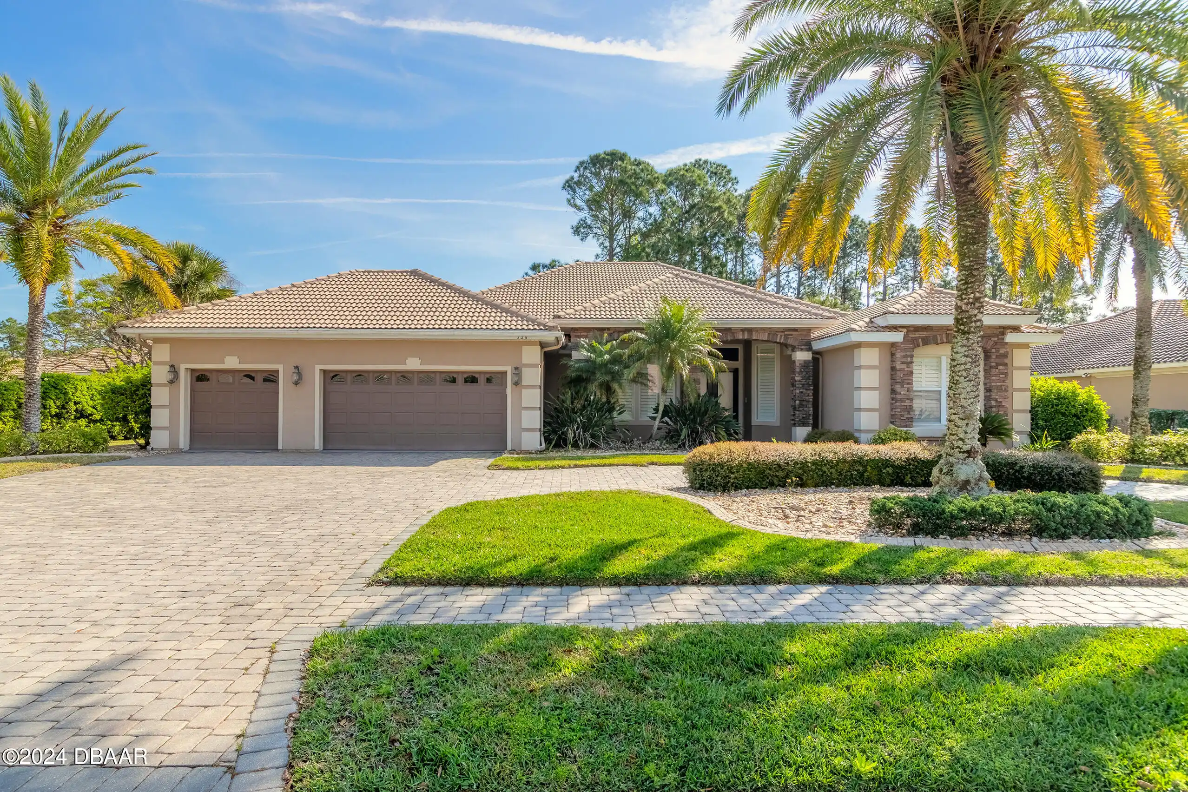Additional Information
Area Major
33 - ISB to LPGA W of 95
Area Minor
33 - ISB to LPGA W of 95
Appliances Other5
Electric Water Heater, Dishwasher, Microwave, Refrigerator, Electric Range
Association Amenities Other2
Pool4, Pool
Bathrooms Total Decimal
3.0
Construction Materials Other8
Stucco, Block, Concrete
Contract Status Change Date
2025-03-10
Cooling Other7
Central Air
Current Use Other10
Residential, Single Family
Currently Not Used Accessibility Features YN
No
Currently Not Used Bathrooms Total
3.0
Currently Not Used Building Area Total
2452.0, 3478.0
Currently Not Used Carport YN
No, false
Currently Not Used Entry Level
1, 1.0
Currently Not Used Garage Spaces
3.0
Currently Not Used Garage YN
Yes, true
Currently Not Used Living Area Source
Public Records
Currently Not Used New Construction YN
No, false
Documents Change Timestamp
2025-03-10T14:40:40Z
Foundation Details See Remarks2
Slab
General Property Information Association Fee
120.0
General Property Information Association Fee Frequency
Monthly
General Property Information Association Name
Mosaic HOA/Southern States Mngmnt
General Property Information Association Phone
386-446-6333
General Property Information Association YN
Yes, true
General Property Information CDD Fee YN
No
General Property Information Direction Faces
East
General Property Information Directions
Merge onto US-92 E/W International Speedway Blvd Turn left onto 11th St/LPGA Blvd Turn left onto International Tennis Dr Turn right onto Mosaic Blvd
General Property Information Furnished
Unfurnished
General Property Information Homestead YN
Yes
General Property Information List PriceSqFt
240.21
General Property Information Property Attached YN2
No, false
General Property Information Senior Community YN
No, false
General Property Information Stories
1
General Property Information Waterfront YN
No, false
Heating Other16
Electric, Electric3
Interior Features Other17
Open Floorplan, Ceiling Fan(s), Kitchen Island
Internet Address Display YN
true
Internet Automated Valuation Display YN
false
Internet Consumer Comment YN
false
Internet Entire Listing Display YN
true
Laundry Features None10
Washer Hookup, Electric Dryer Hookup
Listing Contract Date
2025-03-07
Listing Terms Other19
Cash, FHA, Conventional, VA Loan
Location Tax and Legal Country
US
Location Tax and Legal Elementary School
Champion
Location Tax and Legal High School
Mainland
Location Tax and Legal Middle School
Hinson
Location Tax and Legal Parcel Number
5219-02-00-0010
Location Tax and Legal Tax Annual Amount
5994.0
Location Tax and Legal Tax Legal Description4
17 18 19 & 20-15-32 LOT 1 MOSAIC PHASE 1B-1 MB 61 PGS 51-56 PER OR 7825 PG 3501 PER OR 8320 PG 2772
Location Tax and Legal Tax Year
2024
Location Tax and Legal Zoning Description
Single Family
Lock Box Type See Remarks
Combo
Lot Features Other18
Corner Lot
Lot Size Square Feet
8934.16
Major Change Timestamp
2025-04-10T20:41:00Z
Major Change Type
Price Reduced
Modification Timestamp
2025-04-10T20:41:18Z
Possession Other22
Close Of Escrow
Price Change Timestamp
2025-04-10T20:41:00Z
Rental Restrictions No Minimum
true
Road Frontage Type Other25
City Street
Road Surface Type Paved
Asphalt
Room Types Bedroom 1 Level
Main
Room Types Bedroom 2 Level
Main
Room Types Bedroom 3 Level
Main
Room Types Bedroom 4 Level
Main
Room Types Dining Room
true
Room Types Dining Room Level
Main
Room Types Kitchen Level
Main
Room Types Living Room
true
Room Types Living Room Level
Main
Security Features Other26
Smoke Detector(s)
Sewer Unknown
Public Sewer
StatusChangeTimestamp
2025-03-10T14:40:38Z
Utilities Other29
Water Connected, Electricity Connected, Cable Available, Sewer Connected
Water Source Other31
Public


















































