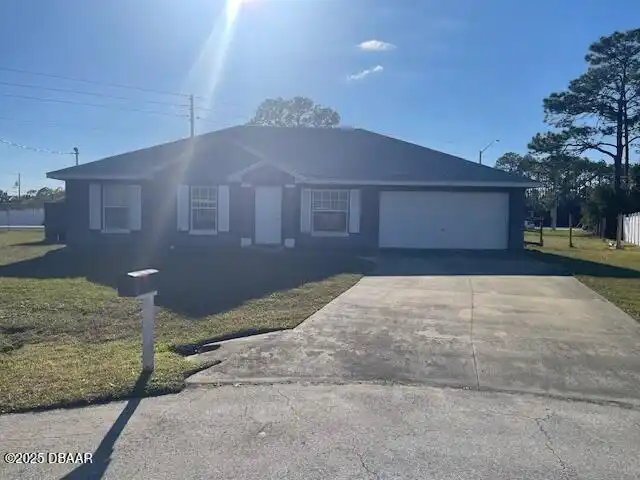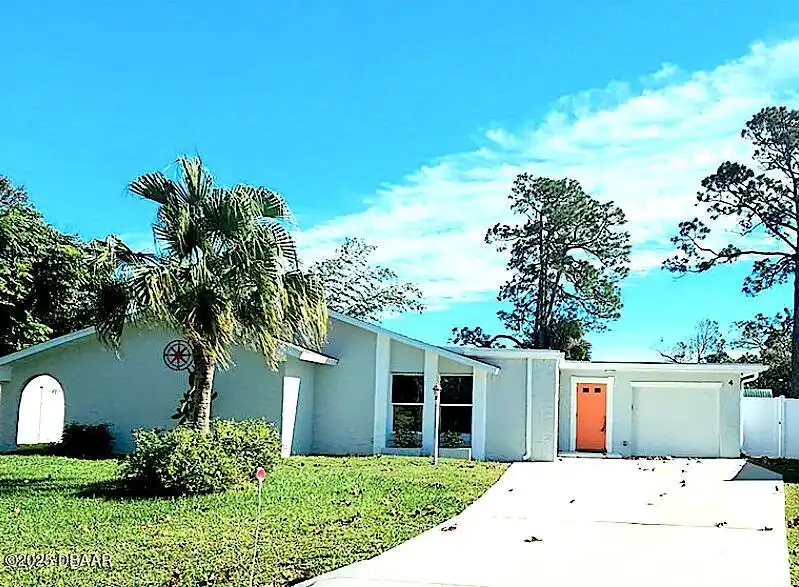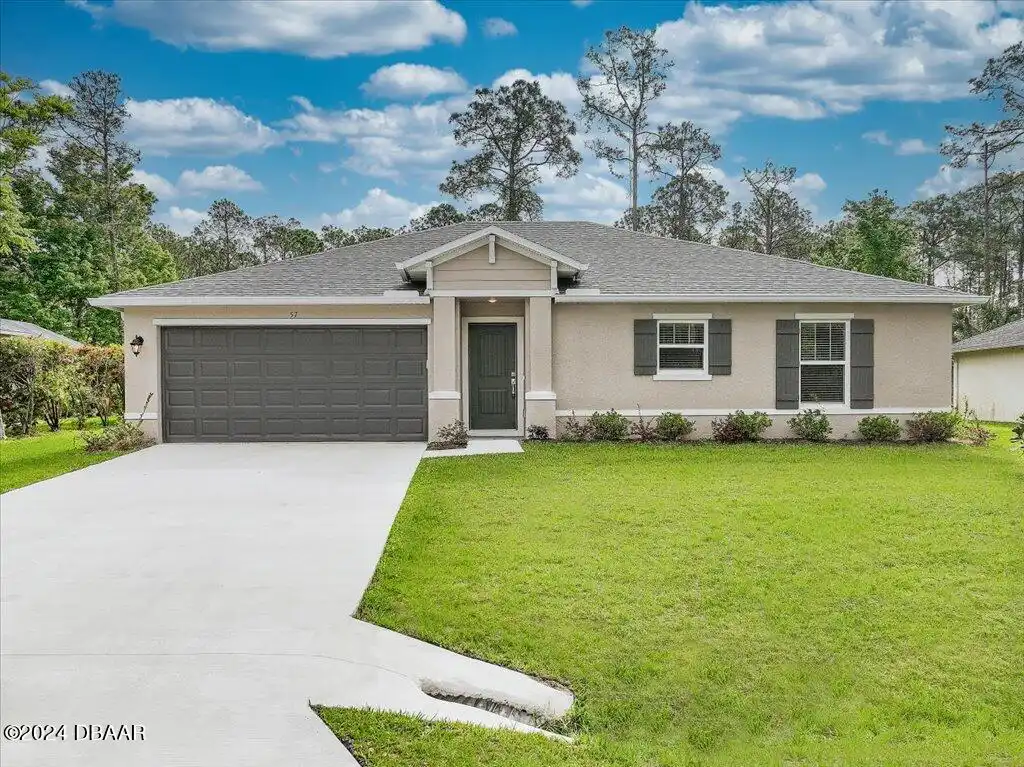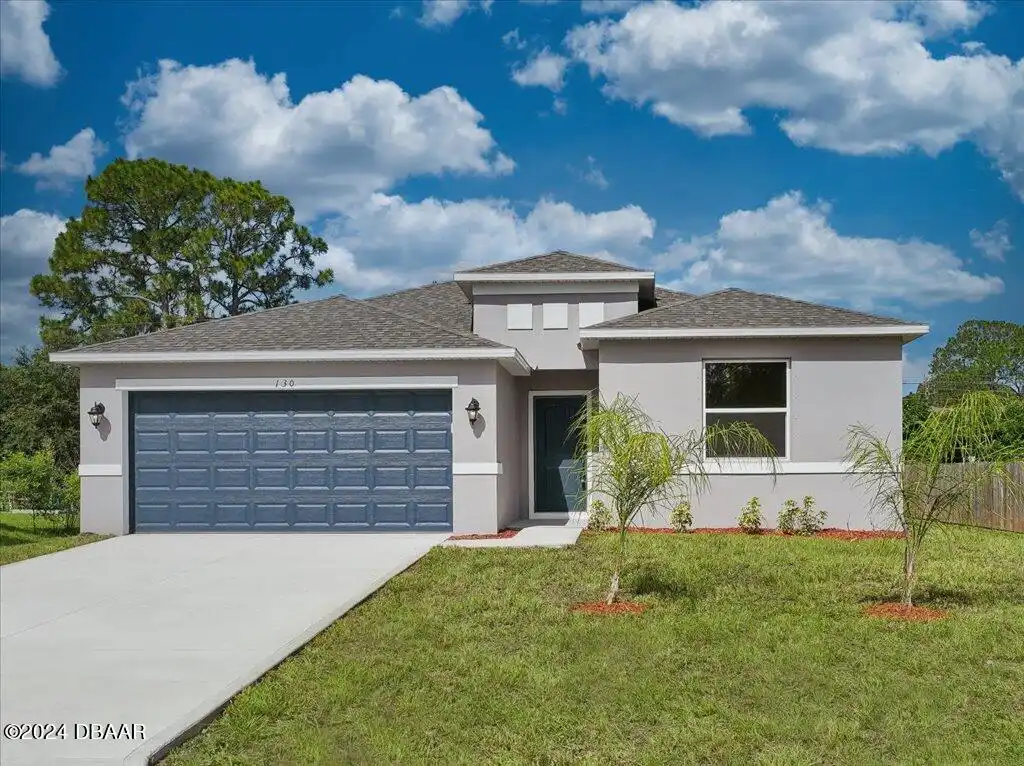Additional Information
Area Major
60 - Palm Coast
Area Minor
60 - Palm Coast
Appliances Other5
Electric Water Heater, Dishwasher, Microwave, Refrigerator, Disposal, Electric Range
Bathrooms Total Decimal
2.0
Construction Materials Other8
Stucco, Block
Contract Status Change Date
2025-03-31
Cooling Other7
Electric, Central Air
Current Use Other10
Residential, Single Family
Currently Not Used Accessibility Features YN
No
Currently Not Used Bathrooms Total
2.0
Currently Not Used Building Area Total
2274.0
Currently Not Used Carport YN
No, false
Currently Not Used Garage Spaces
2.0
Currently Not Used Garage YN
Yes, true
Currently Not Used Living Area Source
Public Records
Currently Not Used New Construction YN
No, false
Documents Change Timestamp
2024-10-23T19:55:23Z
Fencing Other14
Wood, Wood2, Full
Floor Plans Change Timestamp
2025-02-18T19:52:31Z
Flooring Other13
Vinyl, Laminate, Tile
Foundation Details See Remarks2
Slab
General Property Information Accessory Dwelling Unit YN
No
General Property Information Association YN
No, false
General Property Information CDD Fee YN
No
General Property Information Direction Faces
Southeast
General Property Information Directions
Belle Terre Pkwy to Beachway Dr. Home on left.
General Property Information Furnished
Unfurnished
General Property Information Homestead YN
No
General Property Information List PriceSqFt
142.92
General Property Information Property Attached YN2
No, false
General Property Information Senior Community YN
No, false
General Property Information Stories
1
General Property Information Waterfront YN
No, false
Heating Other16
Heat Pump, Electric, Electric3, Central
Interior Features Other17
Pantry, Eat-in Kitchen, Primary Bathroom -Tub with Separate Shower, Vaulted Ceiling(s), Ceiling Fan(s), Primary Downstairs, Split Bedrooms, Kitchen Island, Walk-In Closet(s)
Internet Address Display YN
true
Internet Automated Valuation Display YN
false
Internet Consumer Comment YN
false
Internet Entire Listing Display YN
true
Laundry Features None10
Washer Hookup, Electric Dryer Hookup, In Unit
Listing Contract Date
2024-10-21
Listing Terms Other19
Cash, FHA, Conventional, VA Loan
Location Tax and Legal Country
US
Location Tax and Legal Elementary School
Belle Terre
Location Tax and Legal High School
Matanzas
Location Tax and Legal Middle School
Indian Trails
Location Tax and Legal Parcel Number
07-11-31-7011-00110-0570
Location Tax and Legal Tax Annual Amount
4561.0
Location Tax and Legal Tax Legal Description4
PALM COAST SEC 11 BLK 11 LOT 57 OR 145/561 OR 208/ 599 OR 290/454 OR 322/ 330 OR 462/1419 OR 500/ 204 OR 842/1059 OR 934/ 614 OR 952/477 OR 1045/ 726/RLE OR 1055/1603-QC OR 1810/1466 OR 2218/298
Location Tax and Legal Tax Year
2023
Location Tax and Legal Zoning Description
Single Family
Lock Box Type See Remarks
SentriLock
Lot Size Square Feet
11325.6
Major Change Timestamp
2025-03-31T13:55:16Z
Major Change Type
Status Change
Modification Timestamp
2025-03-31T13:55:50Z
Off Market Date
2025-03-24
Patio And Porch Features Wrap Around
Screened, Patio
Possession Other22
Close Of Escrow
Price Change Timestamp
2025-03-11T18:49:59Z
Property Condition UpdatedRemodeled
Updated/Remodeled, UpdatedRemodeled
Purchase Contract Date
2025-03-24
Rental Restrictions No Minimum
true
Road Surface Type Paved
Paved
Room Types Bedroom 1 Level
Main
Room Types Kitchen Level
Main
Security Features Other26
Smoke Detector(s)
Sewer Unknown
Public Sewer
StatusChangeTimestamp
2025-03-31T13:55:14Z
Utilities Other29
Water Connected, Electricity Connected, Cable Available, Sewer Connected
Water Source Other31
Public


































































