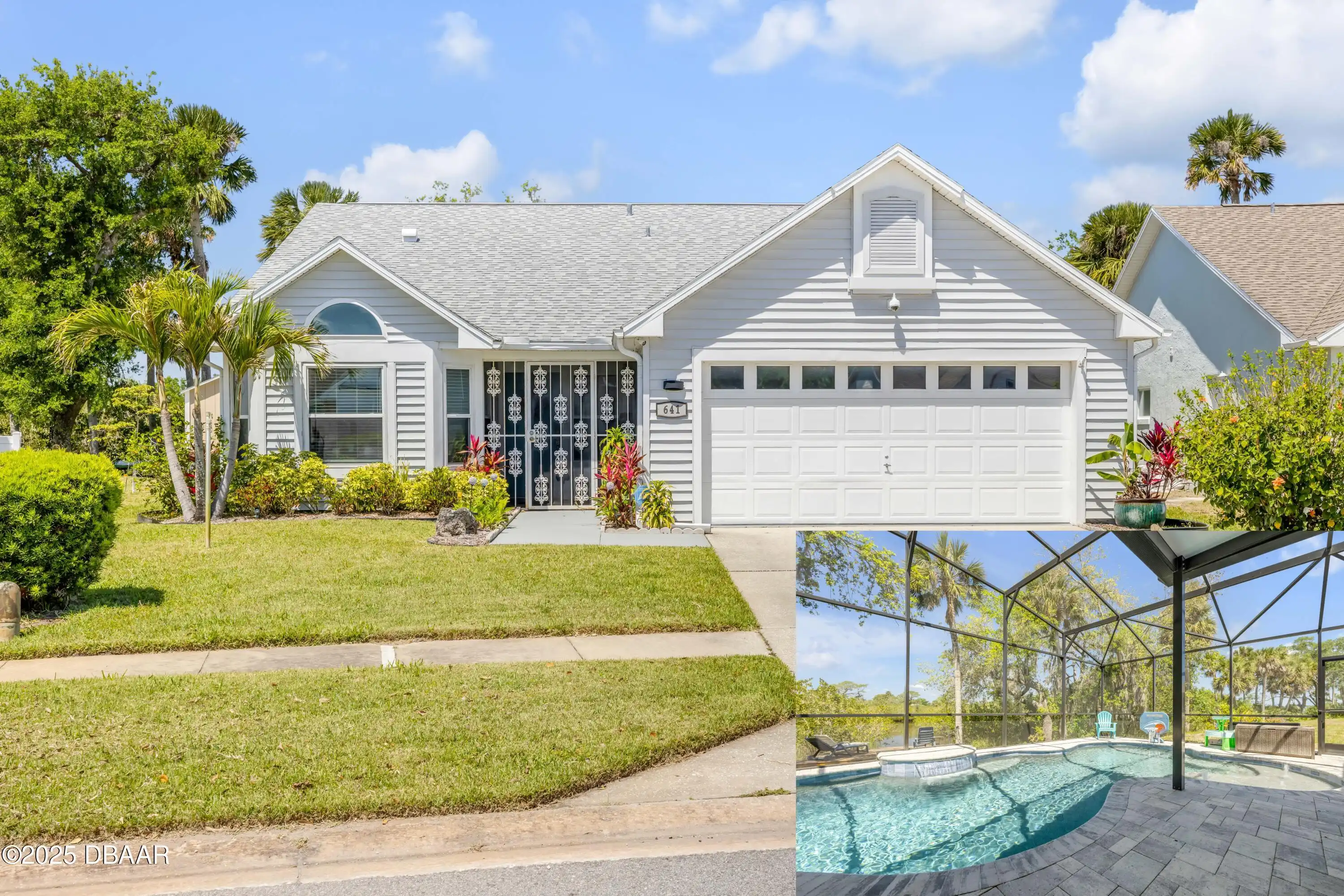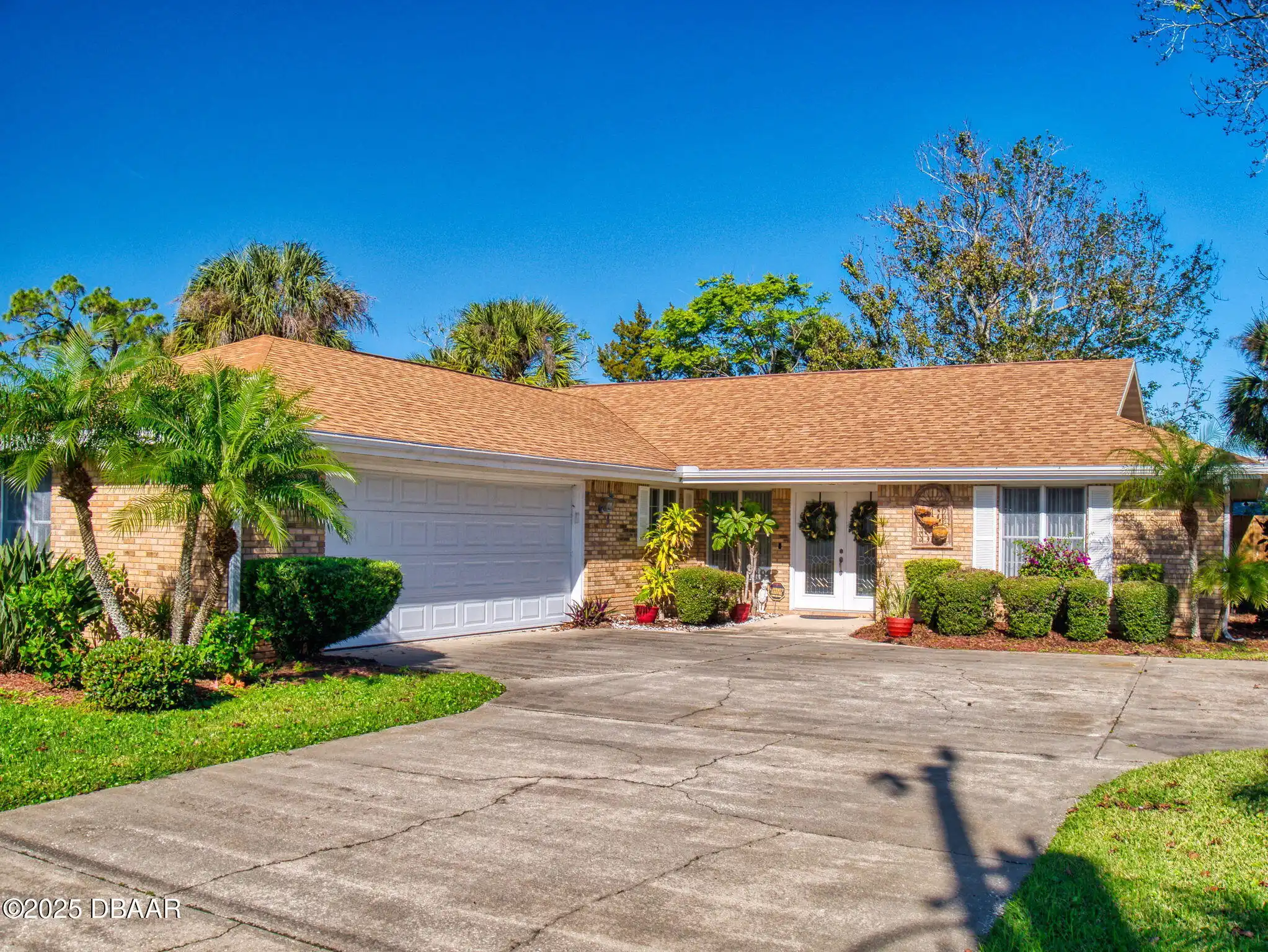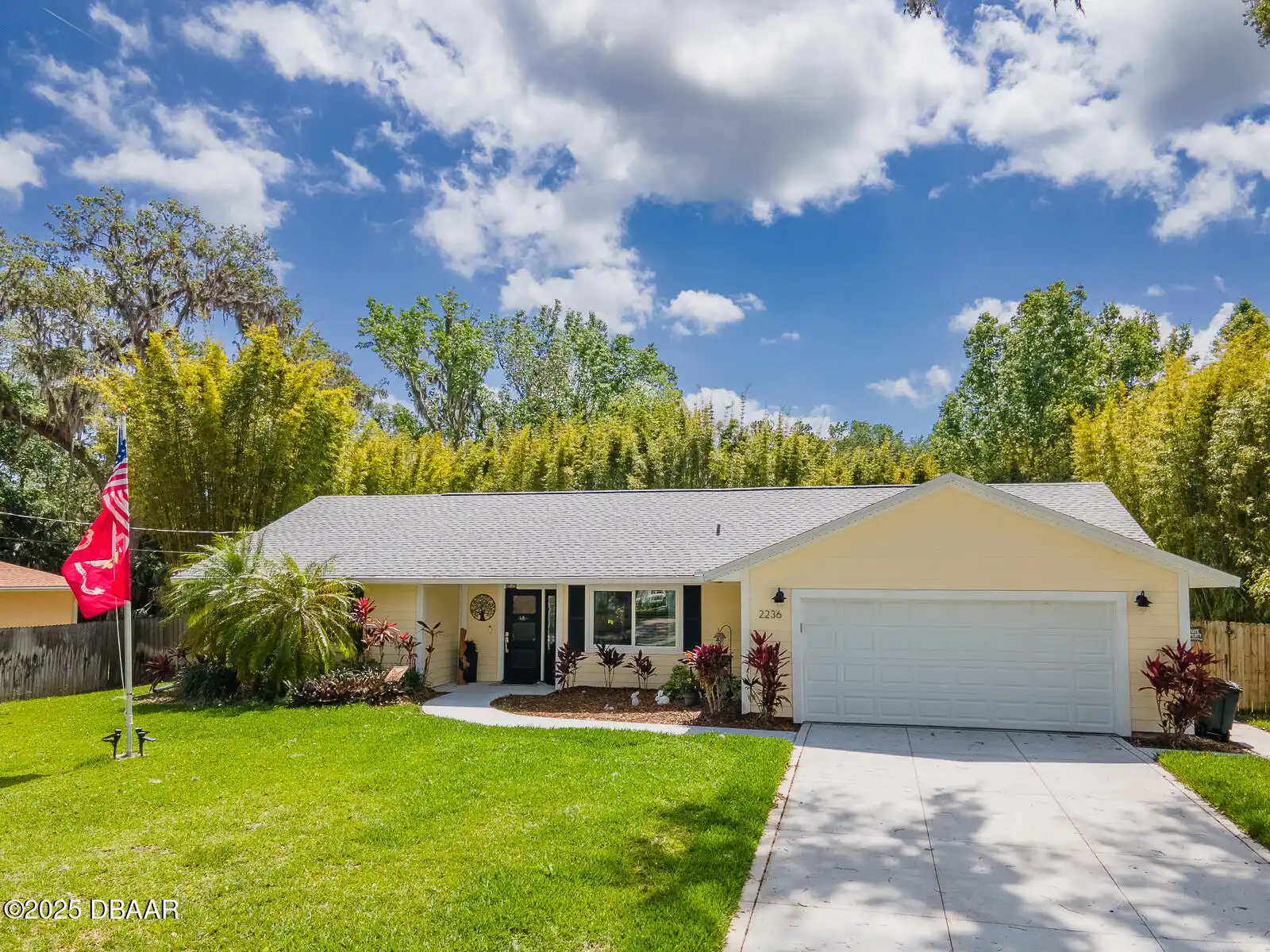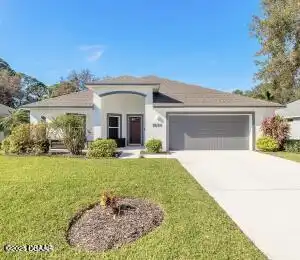Additional Information
Area Major
70 - New Smyrna Beach E of 95
Area Minor
70 - New Smyrna Beach E of 95
Appliances Other5
Electric Oven, Electric Water Heater, Dishwasher, Microwave, Refrigerator, Dryer, Ice Maker, Electric Range, Washer
Association Amenities Other2
Beach Access, Cable TV, Clubhouse, Pool4, Sauna, SpaHot Tub, Tennis Court(s), Fitness Center, Spa/Hot Tub, Trash, Gated, Maintenance Grounds, Storage, Basketball Court, Maintenance Structure, Elevator(s), Shuffleboard Court
Association Fee Includes Other4
Maintenance Grounds, Pest Control, Trash2, Cable TV, Sewer, Maintenance Grounds2, Maintenance Structure, Cable TV2, Insurance, Trash, Maintenance Structure2
Bathrooms Total Decimal
2.0
Construction Materials Other8
Stucco, Block, Concrete
Contract Status Change Date
2024-07-29
Cooling Other7
Electric, Central Air
Current Use Other10
Residential
Currently Not Used Accessibility Features YN
No
Currently Not Used Bathrooms Total
2.0
Currently Not Used Building Area Total
1737.0, 1601.0
Currently Not Used Carport YN
No, false
Currently Not Used Entry Level
4, 4.0
Currently Not Used Garage Spaces
1.0
Currently Not Used Garage YN
Yes, true
Currently Not Used Living Area Source
Public Records
Currently Not Used New Construction YN
No, false
Exterior Features Other11
Balcony
Flooring Other13
Vinyl, Tile
Foundation Details See Remarks2
Concrete Perimeter, Pillar/Post/Pier, PillarPostPier
General Property Information Association Fee
725.0
General Property Information Association Fee Frequency
Monthly
General Property Information Association YN
Yes, true
General Property Information CDD Fee YN
No
General Property Information Direction Faces
East
General Property Information Directions
Beachside New Smyrna Beach Drive South on S. Atlantic Avenue to Ocean Walk Community on your Right at 5300. Access Gated Entry at First Entrance. Continue to Bldg 7 (Across from North Clubhouse) Access Elevator from Garage Floor or External Stairway to Access 1st Floor Elevators. Unit on 4th Floor #403.
General Property Information Furnished
Furnished
General Property Information Homestead YN
No
General Property Information List PriceSqFt
324.8
General Property Information Senior Community YN
No, false
General Property Information Stories
1
General Property Information Stories Total
6
General Property Information Waterfront YN
Yes, true
Heating Other16
Electric, Electric3, Central
Interior Features Other17
Pantry, Breakfast Bar, Open Floorplan, Primary Bathroom -Tub with Separate Shower, Built-in Features, Elevator, Ceiling Fan(s), Entrance Foyer, Guest Suite, Split Bedrooms, Walk-In Closet(s)
Internet Address Display YN
true
Internet Automated Valuation Display YN
true
Internet Consumer Comment YN
true
Internet Entire Listing Display YN
true
Laundry Features None10
In Unit
Listing Contract Date
2024-07-26
Listing Terms Other19
Cash, Conventional
Location Tax and Legal Country
US
Location Tax and Legal Elementary School
Coronado Beach
Location Tax and Legal High School
New Smyrna Beach
Location Tax and Legal Middle School
New Smyrna Beach
Location Tax and Legal Parcel Number
8506-11-07-4030
Location Tax and Legal Tax Annual Amount
7307.0
Location Tax and Legal Tax Legal Description4
UNIT 403 OCEAN WALK CONDO AT NEW SMYRNA BEACH BLDG 7 CONDO PER OR 5455 PG 0725 PER OR 5496 PG 1012 PER OR 7292 PGS 2433-2434 PER OR 7684 PG 4305 PER OR 8279 PG 1336 PER OR 8414 PG 3614 PER OR 8444 PG 3360
Location Tax and Legal Tax Year
2023
Location Tax and Legal Zoning Description
Condominium
Lock Box Type See Remarks
Other32, See Remarks, Other
Lot Size Square Feet
24864.05
Major Change Timestamp
2025-01-04T13:09:14.000Z
Major Change Type
Price Reduced
Modification Timestamp
2025-01-20T15:30:07.000Z
Patio And Porch Features Wrap Around
Porch, Rear Porch, Screened, Covered2, Covered
Pets Allowed Yes
Number Limit, Yes
Possession Other22
Close Of Escrow
Price Change Timestamp
2025-01-04T13:09:14.000Z
Rental Restrictions 1 Week
true
Road Surface Type Paved
Asphalt
Room Types Bathroom 2
true
Room Types Bathroom 2 Level
Main
Room Types Bedroom 1 Level
Main
Room Types Bedroom 2 Level
Main
Room Types Bedroom 3 Level
Main
Room Types Dining Room
true
Room Types Dining Room Level
Main
Room Types Kitchen Level
Main
Room Types Laundry Level
Main
Room Types Living Room
true
Room Types Living Room Level
Main
Room Types Other Room
true
Room Types Other Room Level
Main
Room Types Primary Bathroom
true
Room Types Primary Bathroom Level
Main
Security Features Other26
Security Gate, Fire Alarm, Security Lights, Smoke Detector(s)
Sewer Unknown
Public Sewer
Spa Features Private2
Community2, In Ground, Community
StatusChangeTimestamp
2024-07-30T03:20:58.000Z
Utilities Other29
Water Connected, Cable Connected, Electricity Connected, Sewer Connected
Water Source Other31
Public
































































