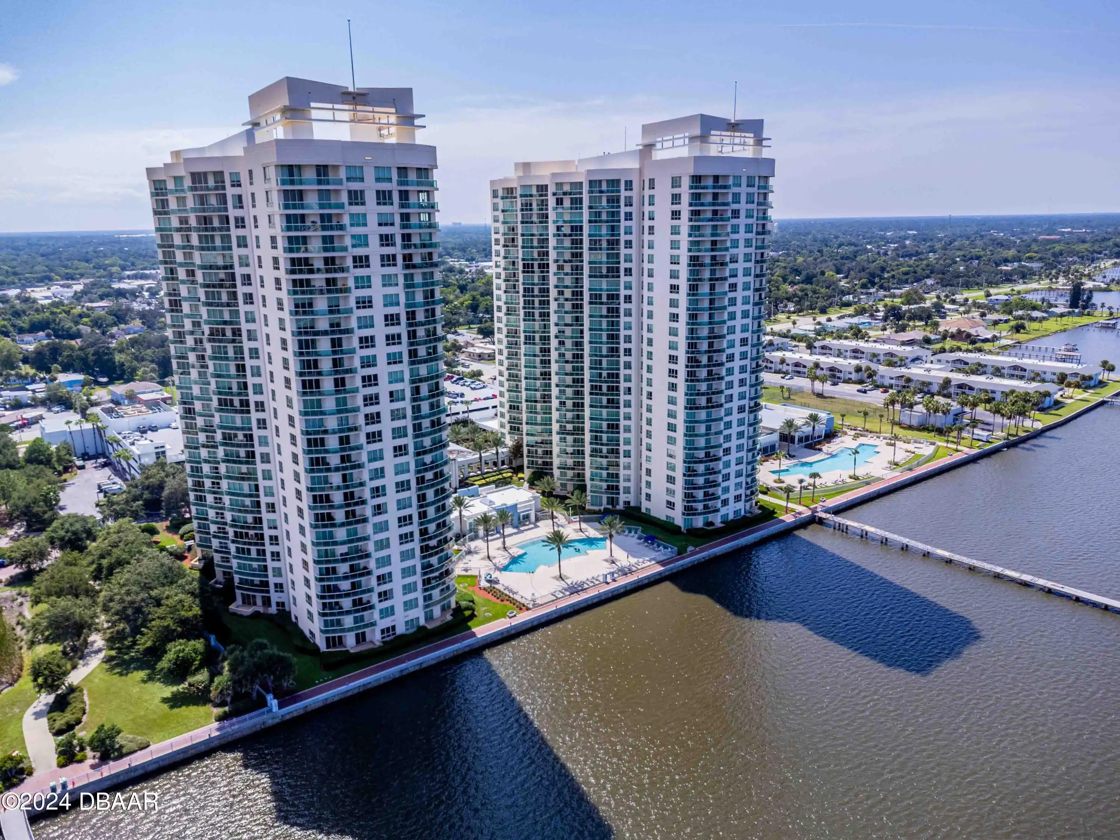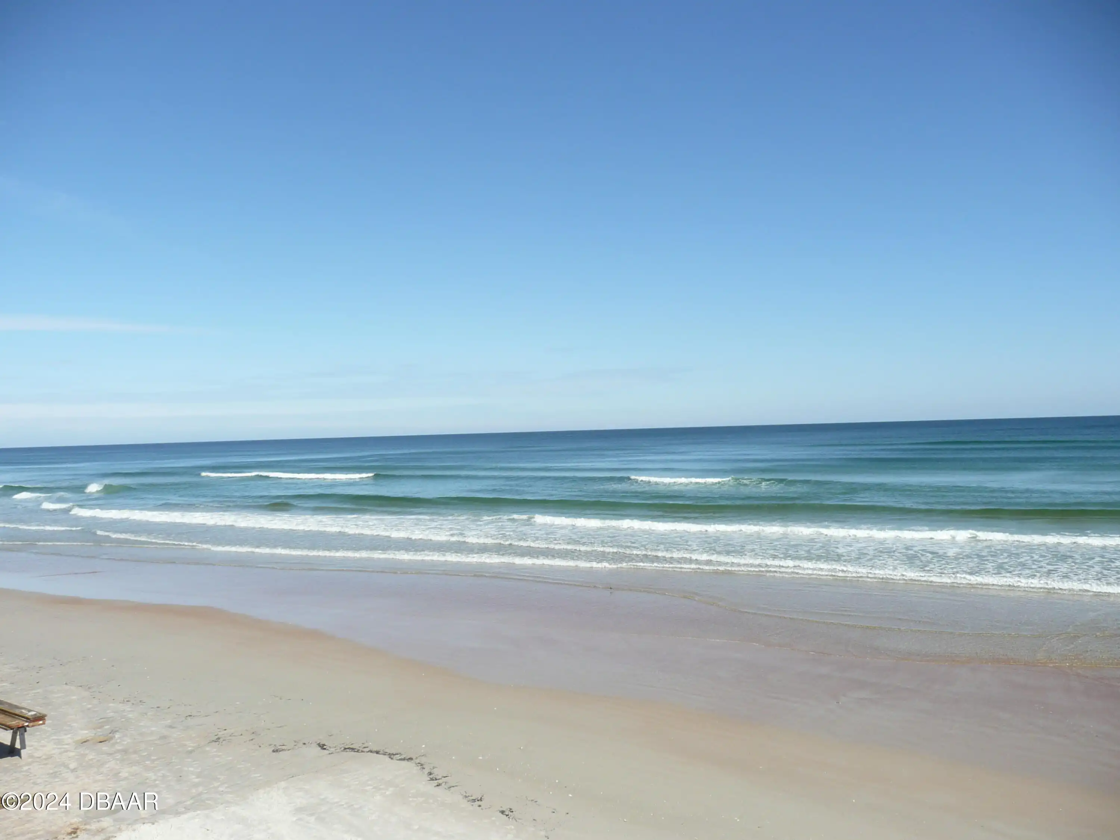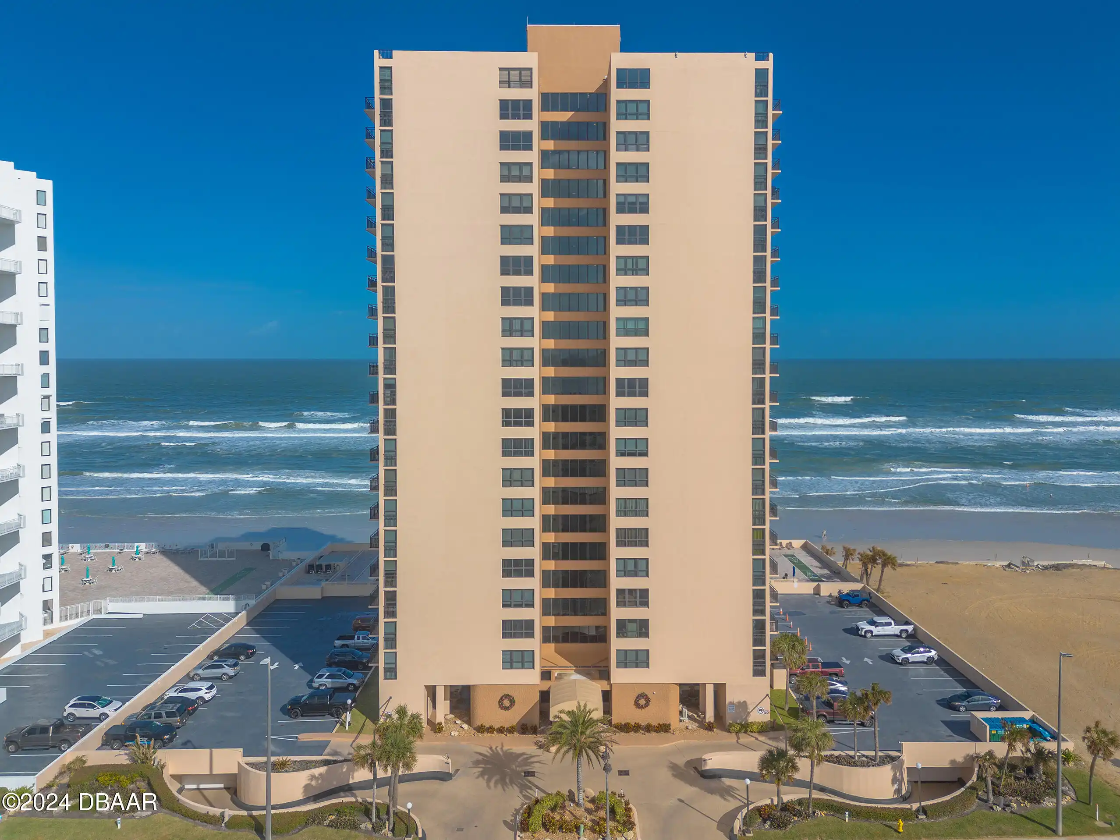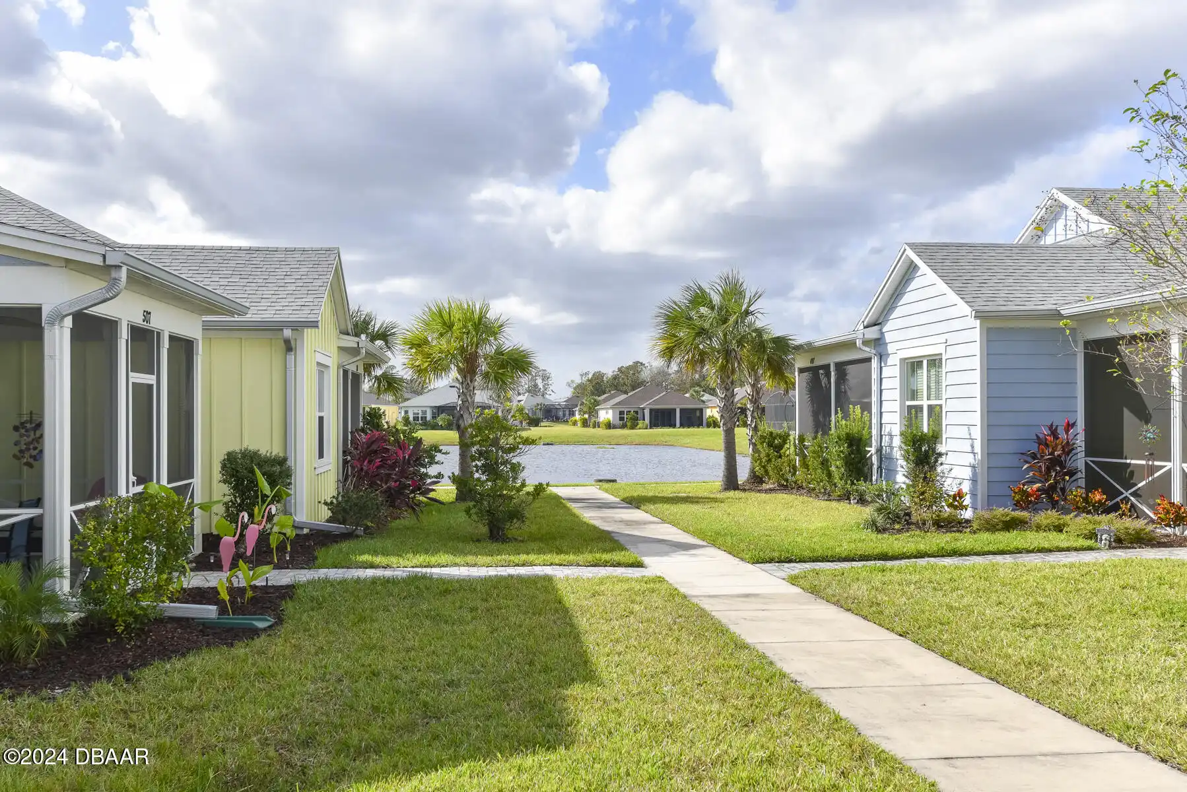Additional Information
Area Major
43 - Ormond S of Granada W of 95
Area Minor
43 - Ormond S of Granada W of 95
Accessibility Features Walker-Accessible Stairs
Common Area
Appliances Other5
Tankless Water Heater, Gas Water Heater, Dishwasher, Other5, Microwave, Refrigerator, Dryer, Disposal, Ice Maker, Convection Oven, Washer, Other
Association Amenities Other2
Clubhouse, Pickleball, SpaHot Tub, Tennis Court(s), Fitness Center, Spa/Hot Tub, Security, Gated, Park
Association Fee Includes Other4
Maintenance Grounds, Maintenance Grounds2, Maintenance Structure, Other4, Other, Maintenance Structure2
Bathrooms Total Decimal
2.0
Construction Materials Other8
Stucco, Block
Contract Status Change Date
2024-11-20
Cooling Other7
Central Air
Current Use Other10
Residential, Single Family
Currently Not Used Accessibility Features YN
Yes
Currently Not Used Bathrooms Total
2.0
Currently Not Used Building Area Total
1464.0, 2160.0
Currently Not Used Carport YN
No, false
Currently Not Used Garage Spaces
2.0
Currently Not Used Garage YN
Yes, true
Currently Not Used Living Area Source
Public Records
Currently Not Used New Construction YN
No, false
Documents Change Timestamp
2024-11-20T17:09:24Z
Exterior Features Other11
Other11, Other
Foundation Details See Remarks2
Slab
General Property Information Association Fee
332.66
General Property Information Association Fee Frequency
Monthly
General Property Information Association Name
Latitude Margaritaville
General Property Information Association YN
Yes, true
General Property Information CDD Fee YN
No
General Property Information Direction Faces
West
General Property Information Directions
LPGA to Tymber Creek then left on Margaritaville and left on High Tide bear right around the corner it's on the left
General Property Information Furnished
Negotiable
General Property Information Homestead YN
Yes
General Property Information List PriceSqFt
276.64
General Property Information Property Attached YN2
No, false
General Property Information Senior Community YN
Yes, true
General Property Information Stories
1
General Property Information Waterfront YN
No, false
Interior Features Other17
Other17, Eat-in Kitchen, Open Floorplan, Smart Home, Ceiling Fan(s), Walk-In Closet(s), Other
Internet Address Display YN
true
Internet Automated Valuation Display YN
true
Internet Consumer Comment YN
true
Internet Entire Listing Display YN
true
Laundry Features None10
In Unit
Listing Contract Date
2024-11-20
Listing Terms Other19
Cash, FHA, Conventional, VA Loan
Location Tax and Legal Country
US
Location Tax and Legal Parcel Number
5206-01-00-2012
Location Tax and Legal Tax Annual Amount
3394.0
Location Tax and Legal Tax Legal Description4
6-15-32 & 7-15-32 LOT 2012 LATITUDES AT DAYTONA PHASE 5 MB 61 PGS 119-139 PER OR 8252 PG 4046 PER OR 8321 PG 0708
Location Tax and Legal Tax Year
2023
Lot Features Other18
Other18, Cleared, Other
Lot Size Square Feet
3937.82
Major Change Timestamp
2024-11-20T22:08:29Z
Major Change Type
New Listing
Modification Timestamp
2024-12-08T07:50:54Z
Patio And Porch Features Wrap Around
Wrap Around
Possession Other22
Close Of Escrow
Rental Restrictions 1 Month
true
Room Types Bedroom 1 Level
Main
Room Types Kitchen Level
Main
Security Features Other26
Security Gate, Smoke Detector(s)
Sewer Unknown
Public Sewer
StatusChangeTimestamp
2024-11-20T22:08:29Z
Utilities Other29
Other29, Electricity Available, Water Connected, Cable Connected, Natural Gas Connected, Electricity Connected, Cable Available, Natural Gas Available, Other
Water Source Other31
Public



































