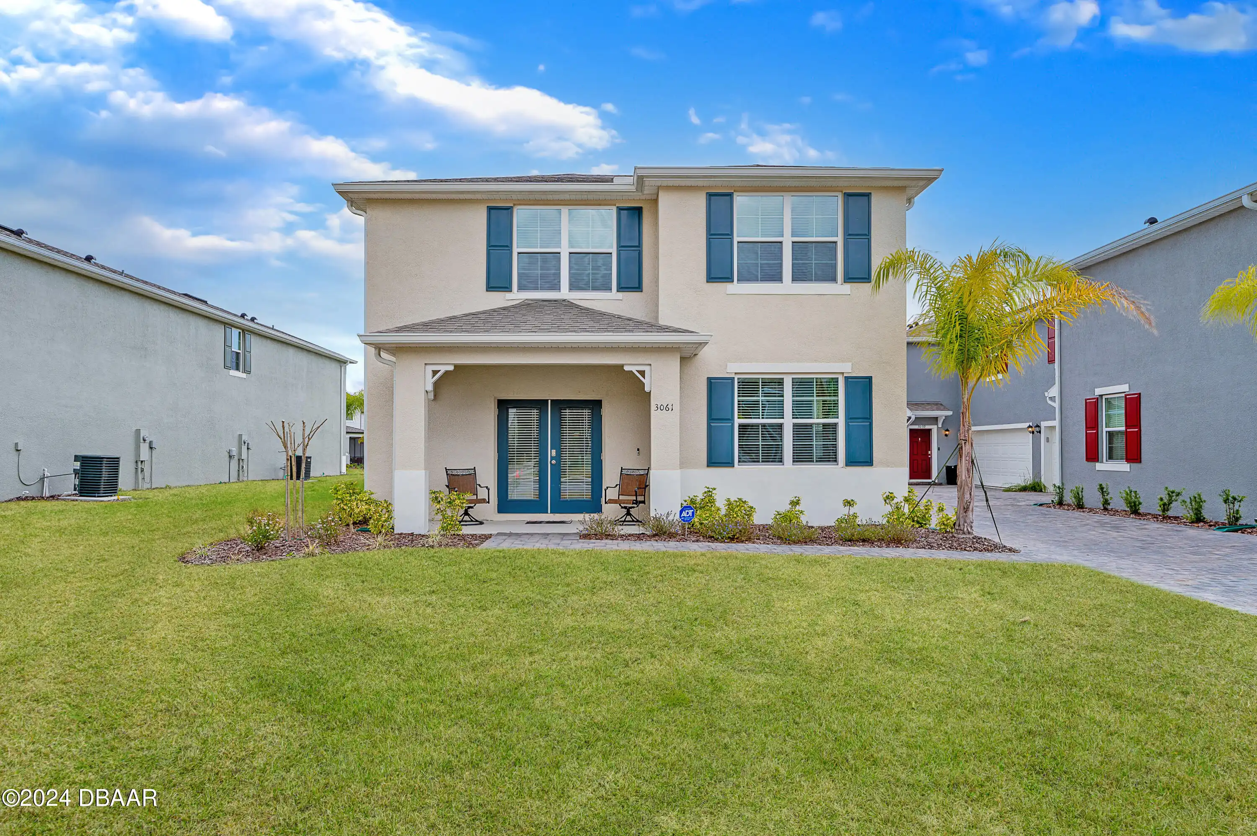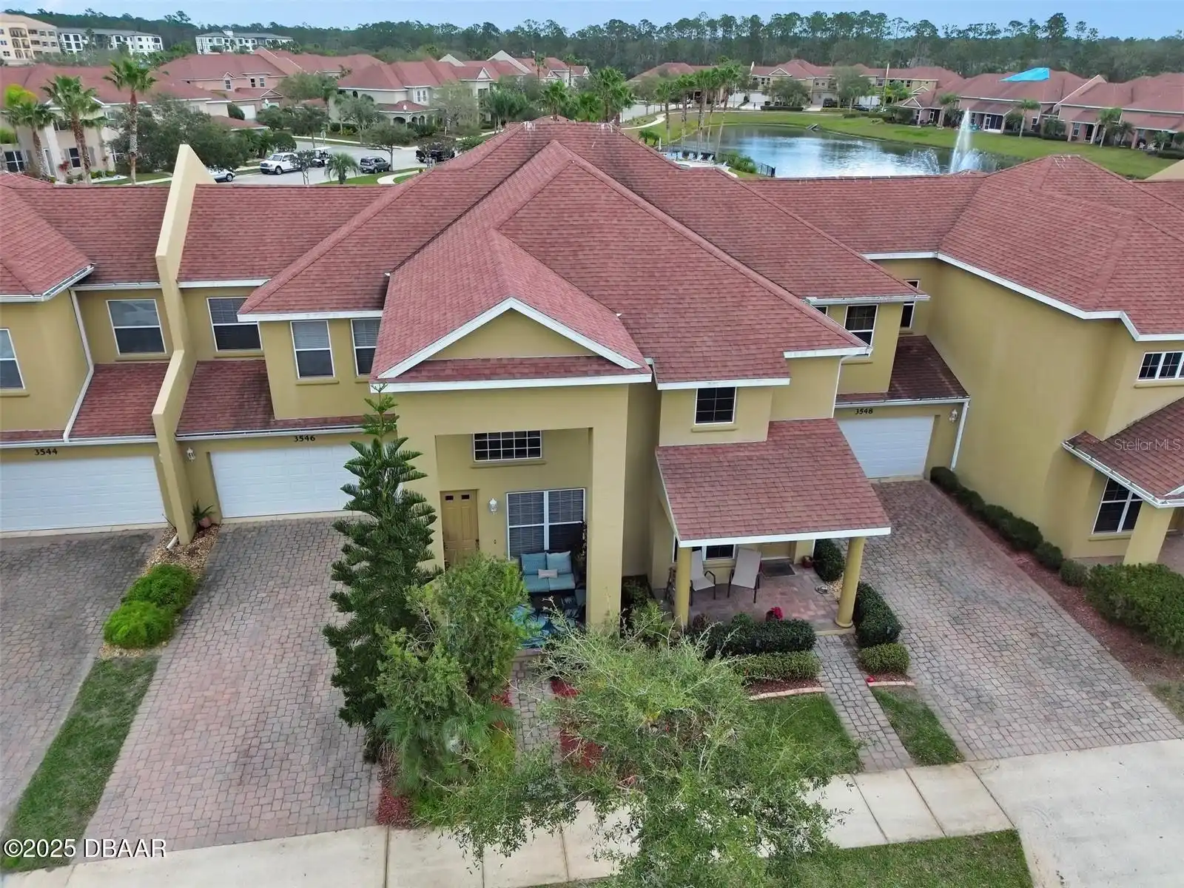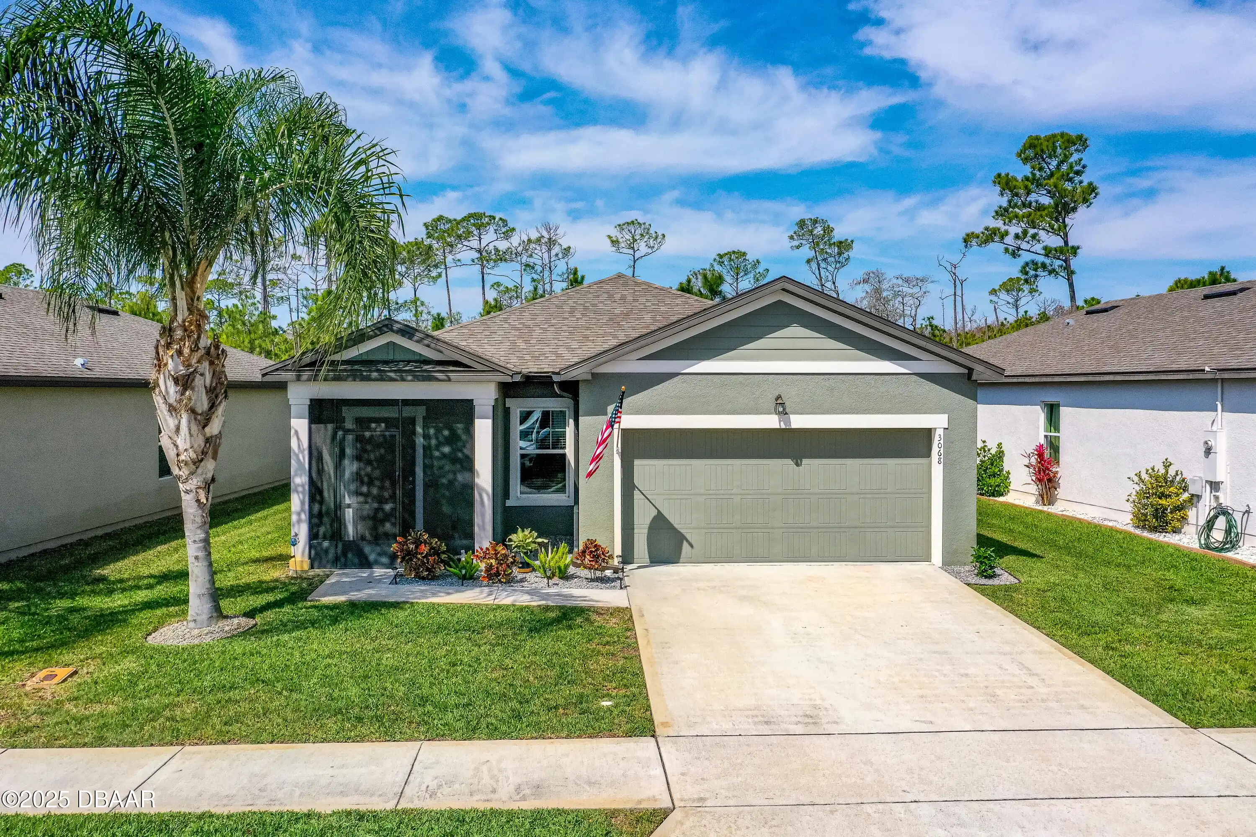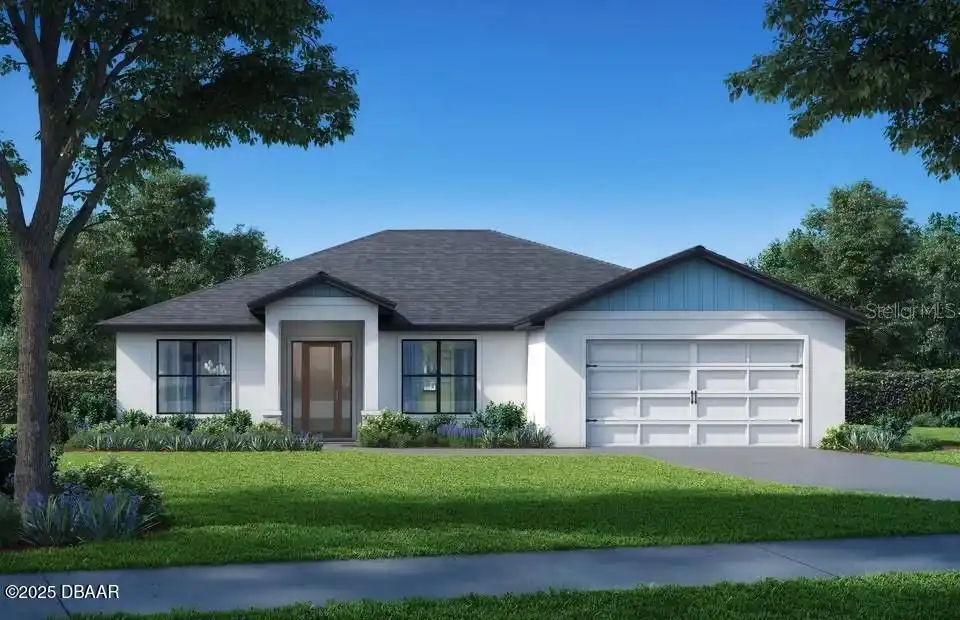Additional Information
Area Major
70 - New Smyrna Beach E of 95
Area Minor
70 - New Smyrna Beach E of 95
Appliances Other5
Dishwasher, Microwave, Refrigerator, Disposal, Electric Range
Association Amenities Other2
Pool4, Pool
Bathrooms Total Decimal
2.0
Construction Materials Other8
Stucco, Block, Concrete
Contract Status Change Date
2025-03-25
Cooling Other7
Central Air
Current Use Other10
Residential, Single Family
Currently Not Used Accessibility Features YN
No
Currently Not Used Bathrooms Total
2.0
Currently Not Used Building Area Total
1700.0, 2267.0
Currently Not Used Carport YN
No, false
Currently Not Used Garage Spaces
2.0
Currently Not Used Garage YN
Yes, true
Currently Not Used Living Area Source
Public Records
Currently Not Used New Construction YN
No, false
Documents Change Timestamp
2025-03-26T22:08:10Z
Fencing Other14
Back Yard, Privacy, Vinyl, Vinyl2
Foundation Details See Remarks2
Slab
General Property Information Association Fee
175.0
General Property Information Association Fee Frequency
Quarterly
General Property Information Association YN
Yes, true
General Property Information CDD Fee YN
No
General Property Information Directions
Pioneer Trail to Sabal Lakes--second home on right--
General Property Information Homestead YN
Yes
General Property Information List PriceSqFt
208.76
General Property Information Lot Size Dimensions
50x110
General Property Information Property Attached YN2
No, false
General Property Information Senior Community YN
No, false
General Property Information Stories
1
General Property Information Waterfront YN
No, false
Heating Other16
Heat Pump, Electric, Electric3, Central
Interior Features Other17
Split Bedrooms
Internet Address Display YN
true
Internet Automated Valuation Display YN
true
Internet Consumer Comment YN
false
Internet Entire Listing Display YN
true
Listing Contract Date
2025-03-24
Listing Terms Other19
Cash, FHA, Conventional, VA Loan
Location Tax and Legal Country
US
Location Tax and Legal Parcel Number
731506000020
Location Tax and Legal Tax Legal Description4
15 17 33 LOT 2 SABAL LAKES MB 56 PGS 163-172 INC PER OR 7176 PGS 4861-4864 INC PER OR 7528 PG 4705
Lock Box Type See Remarks
Supra
Lot Features Other18
Greenbelt
Lot Size Square Feet
5662.8
Major Change Timestamp
2025-03-25T23:55:15Z
Major Change Type
New Listing
Modification Timestamp
2025-03-26T22:08:24Z
Patio And Porch Features Wrap Around
Porch, Rear Porch, Screened
Pets Allowed Yes
Cats OK, Dogs OK, Yes
Possession Other22
Close Of Escrow
Road Surface Type Paved
Paved, Asphalt
Room Types Bedroom 1 Level
Main
Room Types Bedroom 2 Level
Main
Room Types Bedroom 3 Level
Main
Room Types Dining Room
true
Room Types Dining Room Level
Main
Room Types Kitchen Level
Main
Room Types Living Room
true
Room Types Living Room Level
Main
Room Types Other Room
true
Room Types Other Room Level
Main
Sewer Unknown
Public Sewer
StatusChangeTimestamp
2025-03-25T23:55:14Z
Utilities Other29
Sewer Available, Electricity Available, Water Connected, Cable Connected, Electricity Connected, Water Available, Cable Available, Sewer Connected
Water Source Other31
Public






































