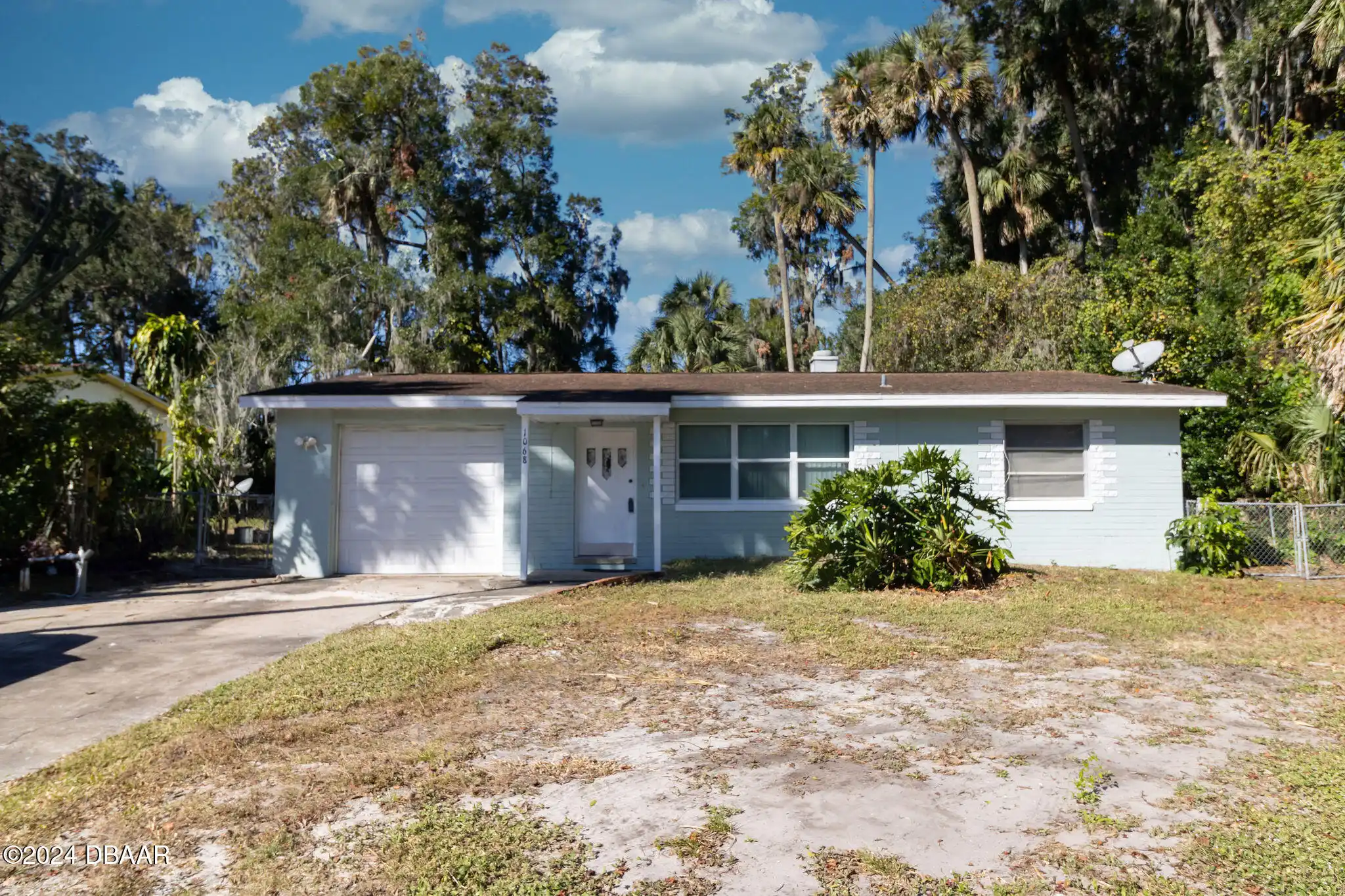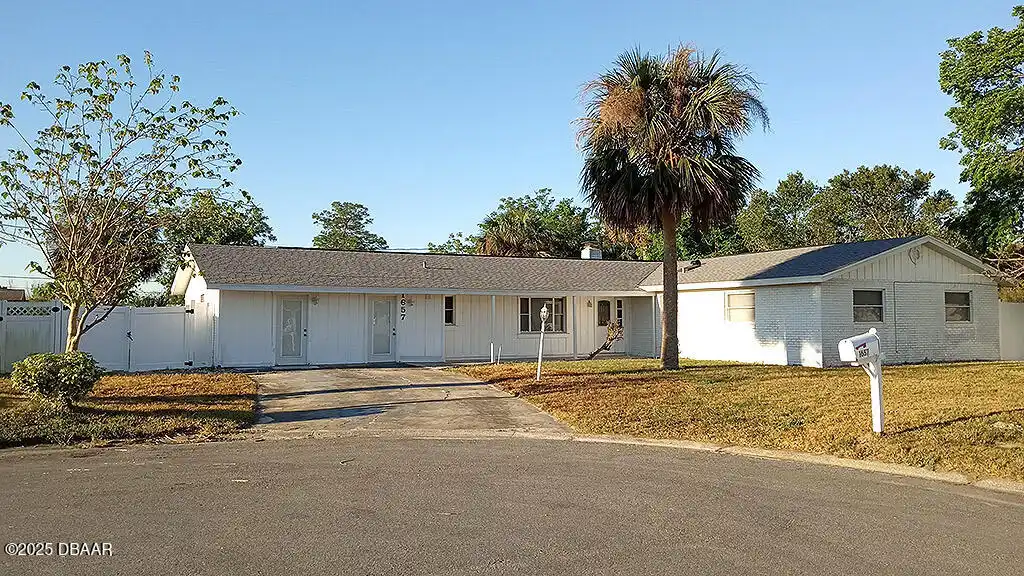Additional Information
Area Major
34 - Daytona ISB to Mason E of 95
Area Minor
34 - Daytona ISB to Mason E of 95
Appliances Other5
Dishwasher, Microwave, Refrigerator, Disposal, Electric Range
Bathrooms Total Decimal
3.0
Construction Materials Other8
Stucco, Block, Concrete
Contract Status Change Date
2025-03-11
Cooling Other7
Central Air
Current Use Other10
Residential
Currently Not Used Accessibility Features YN
No
Currently Not Used Bathrooms Total
3.0
Currently Not Used Building Area Total
2705.0, 2125.0
Currently Not Used Carport YN
No, false
Currently Not Used Garage Spaces
2.0
Currently Not Used Garage YN
Yes, true
Currently Not Used Living Area Source
Appraiser
Currently Not Used New Construction YN
No, false
Documents Change Timestamp
2025-04-05T14:24:29Z
Exterior Features Other11
Other11, Other
Flooring Other13
Laminate, Tile, Carpet
General Property Information Association YN
No, false
General Property Information CDD Fee YN
No
General Property Information Direction Faces
North
General Property Information Directions
From Mason head south turn left on Madison to 535 Madison on right.
General Property Information Homestead YN
Yes
General Property Information List PriceSqFt
141.13
General Property Information Lot Size Dimensions
50x200
General Property Information Property Attached YN2
No, false
General Property Information Senior Community YN
No, false
General Property Information Stories
1
General Property Information Waterfront YN
No, false
Heating Other16
Electric, Electric3, Central
Interior Features Other17
Ceiling Fan(s)
Internet Address Display YN
true
Internet Automated Valuation Display YN
true
Internet Consumer Comment YN
true
Internet Entire Listing Display YN
true
Listing Contract Date
2024-05-04
Listing Terms Other19
FHA, VA Loan
Location Tax and Legal Country
US
Location Tax and Legal Parcel Number
5338-47-00-0090
Location Tax and Legal Tax Annual Amount
1152.0
Location Tax and Legal Tax Legal Description4
LOT 9 FUQUAYS SUB BLK 15 KINGSTON MB 6 PG 120 PER OR 2410 PG 0877 PER OR 5817 PG 2775 PER OR 6302 PG 3040 PER OR 6311 PG 4031 PER OR 6862 PG 3208
Location Tax and Legal Tax Year
2023
Lot Size Square Feet
10018.8
Major Change Timestamp
2025-04-03T20:21:02Z
Major Change Type
Price Reduced
Modification Timestamp
2025-04-05T14:25:02Z
Patio And Porch Features Wrap Around
Rear Porch, Patio
Possession Other22
Close Of Escrow
Price Change Timestamp
2025-04-03T20:21:02Z
Road Surface Type Paved
Paved
Room Types Bedroom 1 Level
Main
Room Types Bedroom 2 Level
Main
Room Types Bedroom 3 Level
Main
Room Types Bedroom 4 Level
Main
Room Types Kitchen Level
Main
Room Types Living Room
true
Sewer Unknown
Public Sewer
StatusChangeTimestamp
2025-03-11T23:00:14Z
Utilities Other29
Sewer Available, Electricity Available, Water Connected, Cable Connected, Electricity Connected, Cable Available
Water Source Other31
Public












































