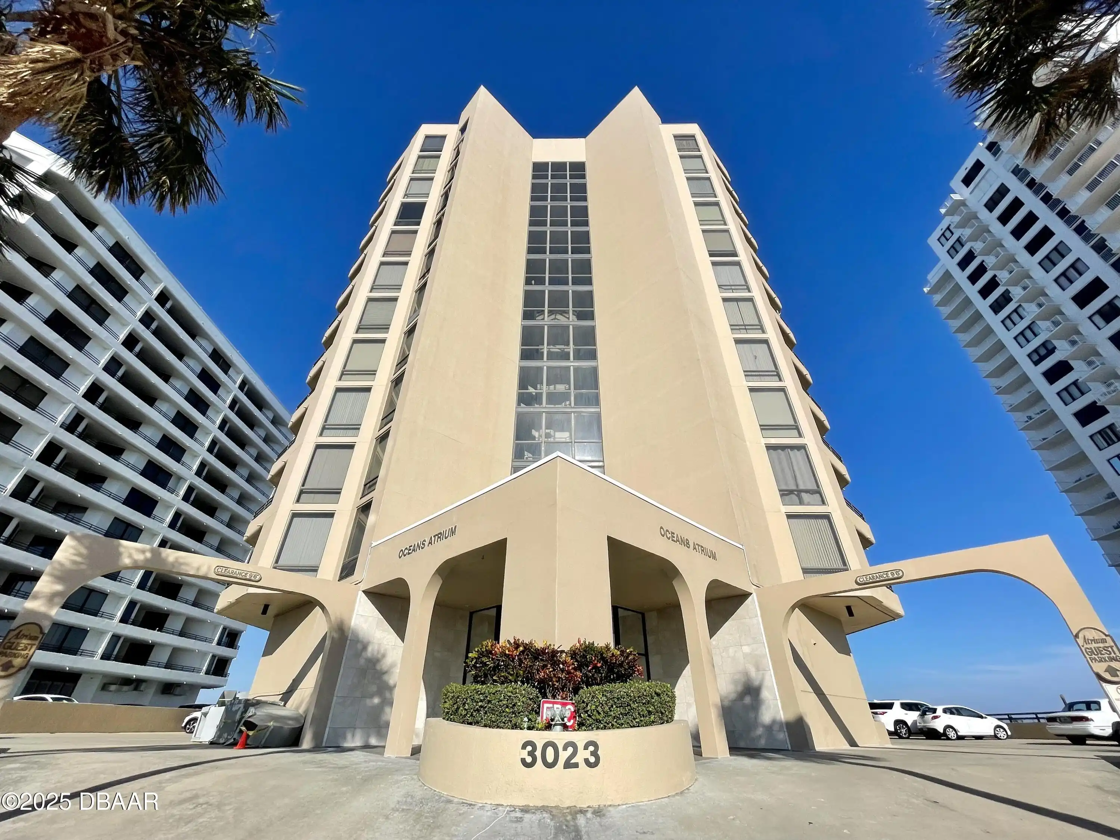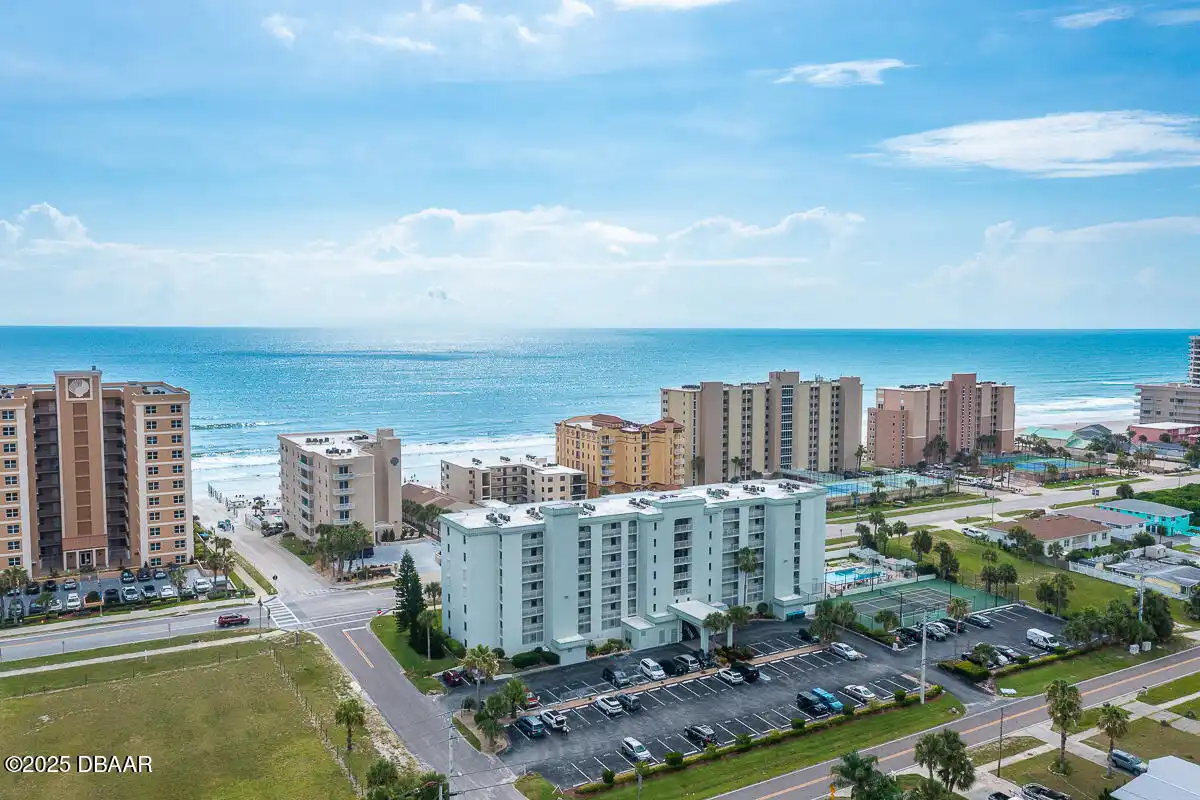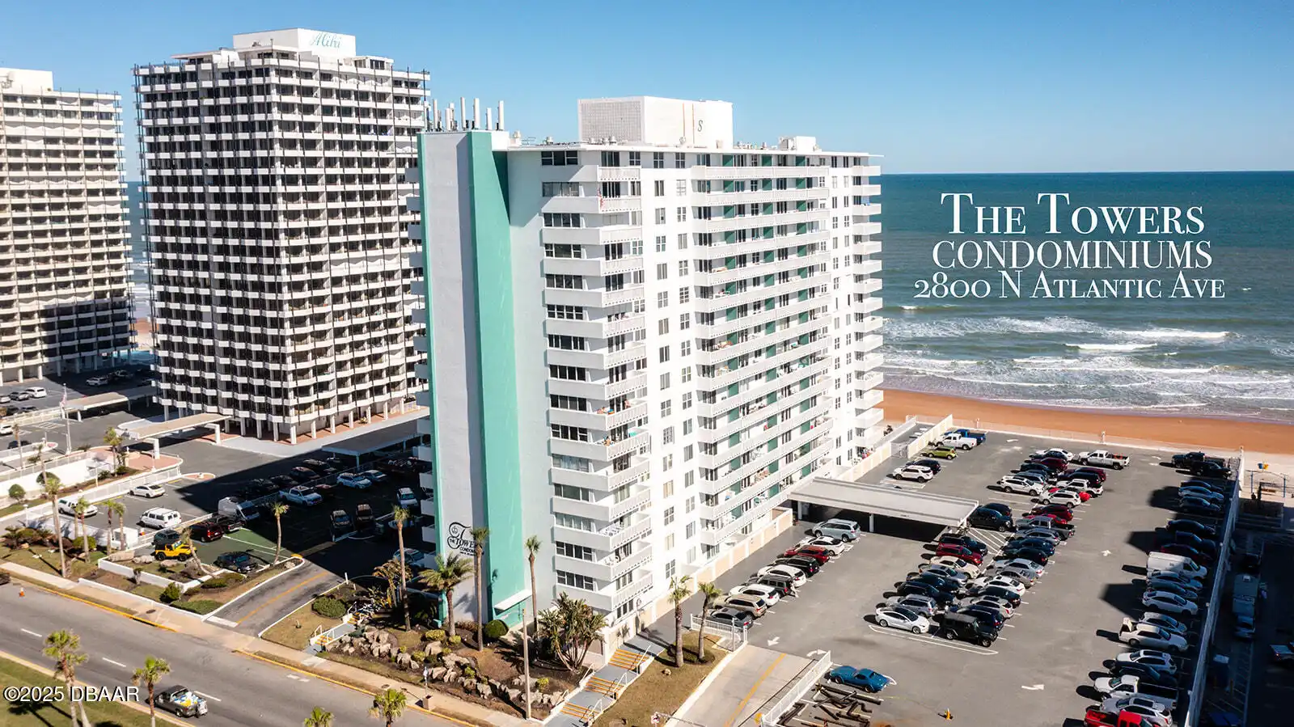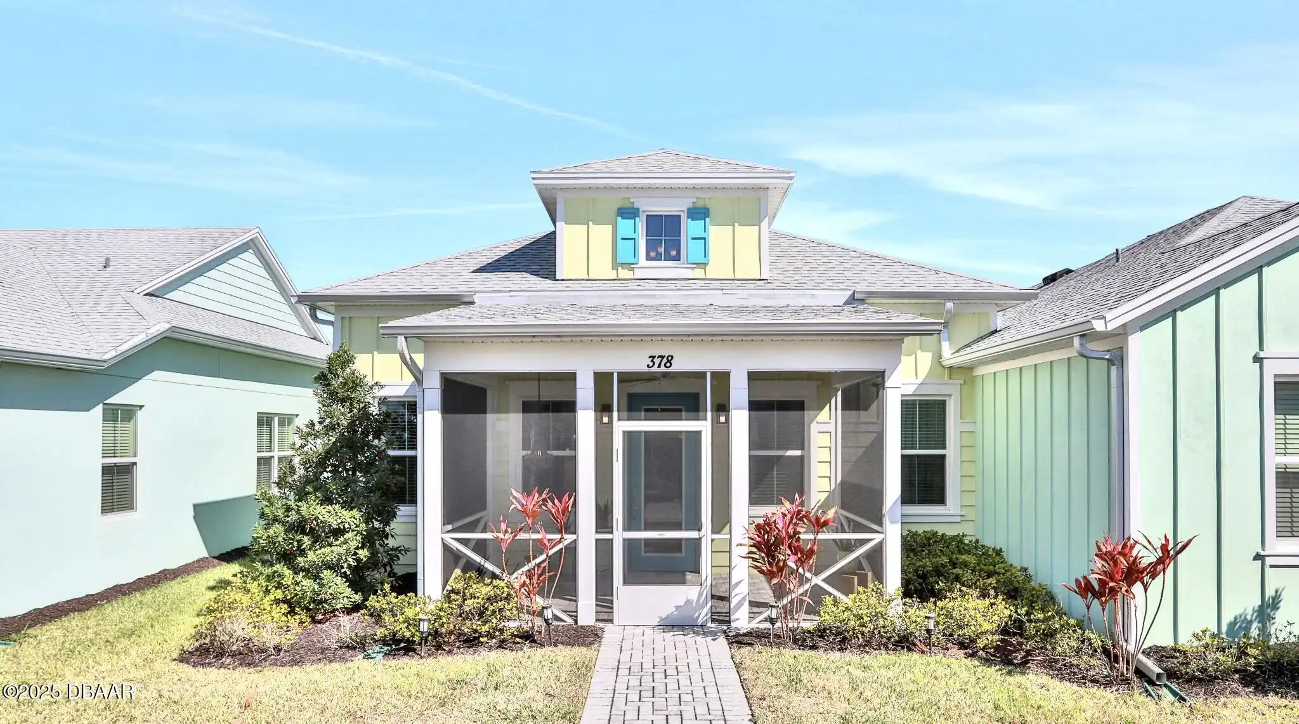Additional Information
Area Major
32 - Daytona Beville to ISB E of 95
Area Minor
32 - Daytona Beville to ISB E of 95
Appliances Other5
Freezer, Electric Cooktop, Plumbed For Ice Maker, Dishwasher, Microwave, Gas Cooktop, Refrigerator, Dryer, Disposal, Ice Maker, Electric Range, Washer
Association Amenities Other2
Water, Cable TV, Clubhouse, Pool4, Boat Dock, Security, Management - Full Time, Trash, Gated, Maintenance Grounds, Storage, Car Wash Area, Elevator(s), Pool, Barbecue, Boat Slip
Association Fee Includes Other4
Pest Control, Water, Cable TV, Cable TV2, Security, Trash, Maintenance Grounds, Trash2, Sewer, Maintenance Grounds2, Maintenance Structure, Insurance, Water2, Security2, Maintenance Structure2
Bathrooms Total Decimal
2.0
Construction Materials Other8
Stucco, Block, Concrete
Contract Status Change Date
2024-09-29
Cooling Other7
Central Air
Current Use Other10
Residential
Currently Not Used Accessibility Features YN
Yes
Currently Not Used Bathrooms Total
2.0
Currently Not Used Building Area Total
1585.0, 1512.0
Currently Not Used Carport YN
No, false
Currently Not Used Entry Level
4, 4.0
Currently Not Used Garage Spaces
1.0
Currently Not Used Garage YN
Yes, true
Currently Not Used Living Area Source
Public Records
Currently Not Used New Construction YN
No, false
Currently Not Used Unit Type
Interior Unit
Documents Change Timestamp
2024-09-29T15:26:51Z
Exterior Features Other11
Dock, Balcony
Flooring Other13
Wood, Tile
General Property Information Association Fee
729.0
General Property Information Association Fee Frequency
Monthly
General Property Information Association YN
Yes, true
General Property Information CDD Fee YN
No
General Property Information Direction Faces
Southeast
General Property Information Directions
From S. Beach St go east on Marina Point Drive. Go straight to the guard shack. Visitor parking for the 500 building is on right. Park and walk to building entrance.
General Property Information Furnished
Negotiable
General Property Information Homestead YN
No
General Property Information List PriceSqFt
244.05
General Property Information Senior Community YN
No, false
General Property Information Stories
1
General Property Information Stories Total
7
General Property Information Waterfront YN
Yes, true
Interior Features Other17
Breakfast Bar, Open Floorplan, Primary Bathroom -Tub with Separate Shower, Ceiling Fan(s), Guest Suite, Split Bedrooms, His and Hers Closets, Walk-In Closet(s)
Internet Address Display YN
true
Internet Automated Valuation Display YN
true
Internet Consumer Comment YN
true
Internet Entire Listing Display YN
true
Laundry Features None10
In Unit
Levels Three Or More
Three Or More
Listing Contract Date
2024-09-29
Listing Terms Other19
Cash, FHA, Conventional, VA Loan
Location Tax and Legal Country
US
Location Tax and Legal Parcel Number
5339-0D-01-5430
Location Tax and Legal Tax Annual Amount
5669.0
Location Tax and Legal Tax Legal Description4
UNIT 543 MARINA POINT HARBOR PH-I CONDO PER OR 3799 PG 0150 PER OR 4085 PGS 0239-0240 PER OR 4442 PG 1112 PER OR 5530 PG 4798 PER OR 5639 PG 4969 PER OR 6657 PG 0458 PER OR 6690 PG 3082 PER OR 7241 PGS 0151-0152 PER OR 7741 PG 4979
Location Tax and Legal Tax Year
2023
Location Tax and Legal Zoning Description
Condominium
Lock Box Type See Remarks
Supra
Lot Features Other18
Dead End Street
Lot Size Square Feet
20860.88
Major Change Timestamp
2025-04-02T23:06:24Z
Major Change Type
Price Reduced
Modification Timestamp
2025-04-02T23:06:48Z
Patio And Porch Features Wrap Around
Patio, Covered2, Covered
Pets Allowed Yes
Cats OK, Number Limit, Dogs OK, Yes
Possession Other22
Close Of Escrow, Negotiable
Price Change Timestamp
2025-04-02T23:06:24Z
Rental Restrictions 1 Year
true
Rental Restrictions Other24
true
Road Frontage Type Other25
Private Road
Road Surface Type Paved
Paved
Room Types Bedroom 1 Level
Main
Room Types Bedroom 2 Level
Main
Room Types Dining Room
true
Room Types Dining Room Level
Main
Room Types Kitchen Level
Main
Room Types Living Room
true
Room Types Living Room Level
Main
Room Types Other Room
true
Room Types Other Room Level
Main
Security Features Other26
Gated with Guard, 24 Hour Security, Secured Lobby, Fire Alarm
Sewer Unknown
Public Sewer
StatusChangeTimestamp
2024-09-29T15:26:49Z
Utilities Other29
Water Connected, Cable Connected, Electricity Connected, Sewer Connected
Water Source Other31
Public












































