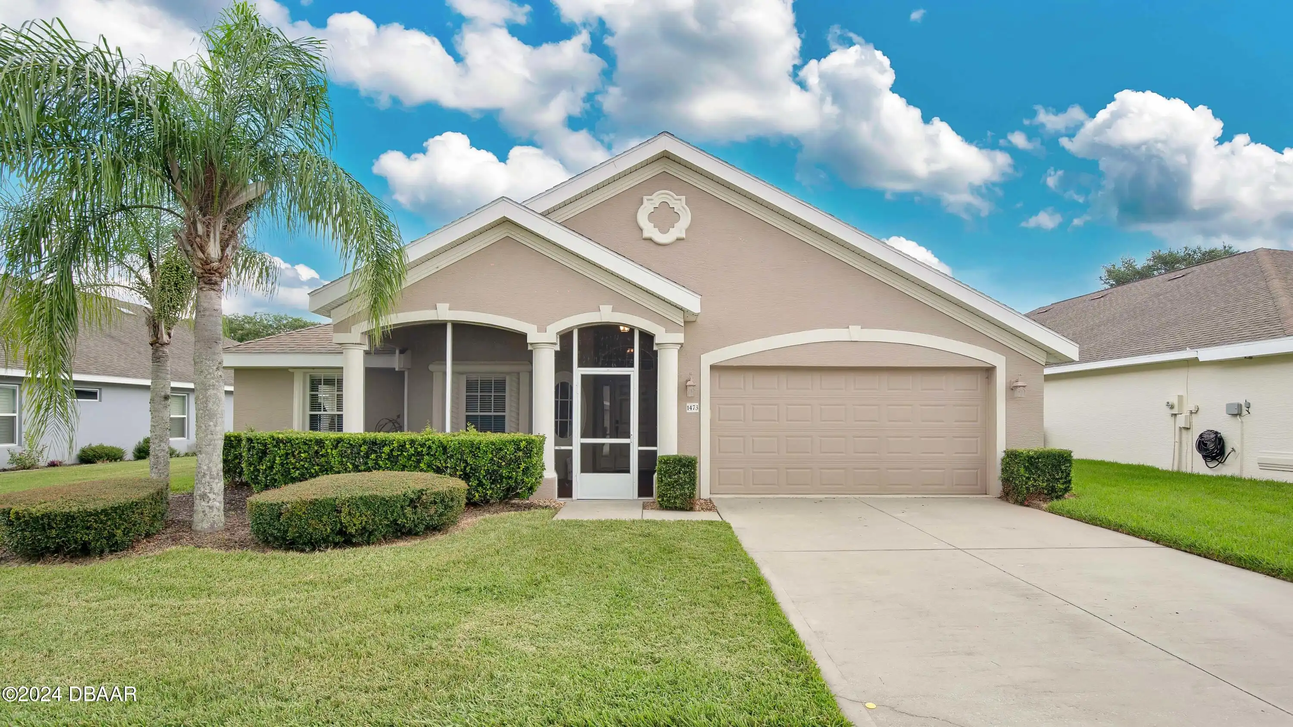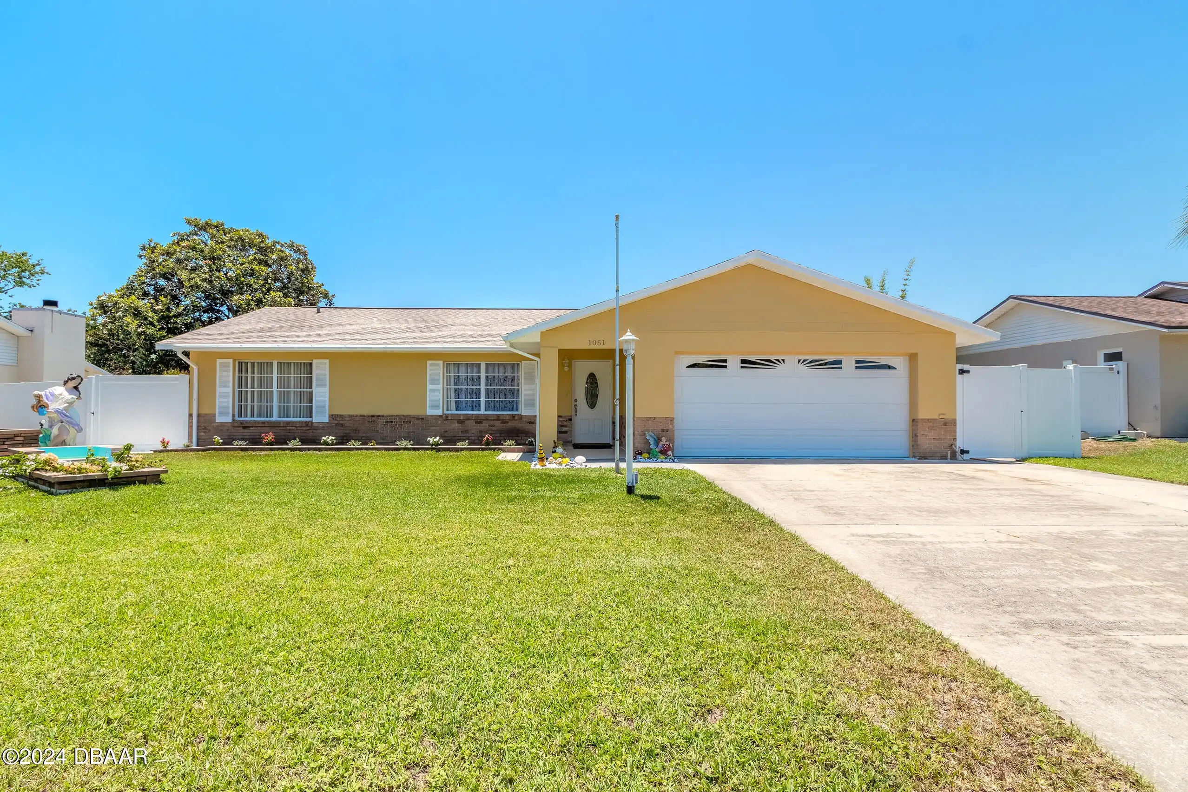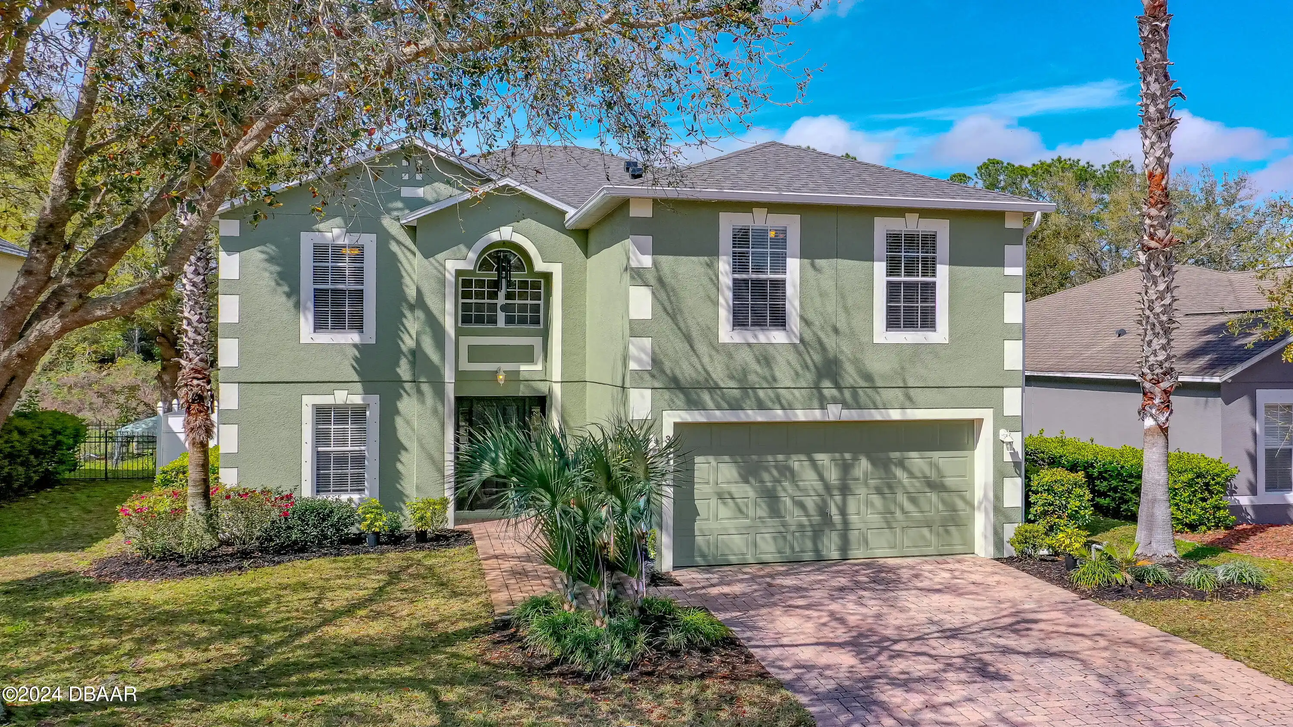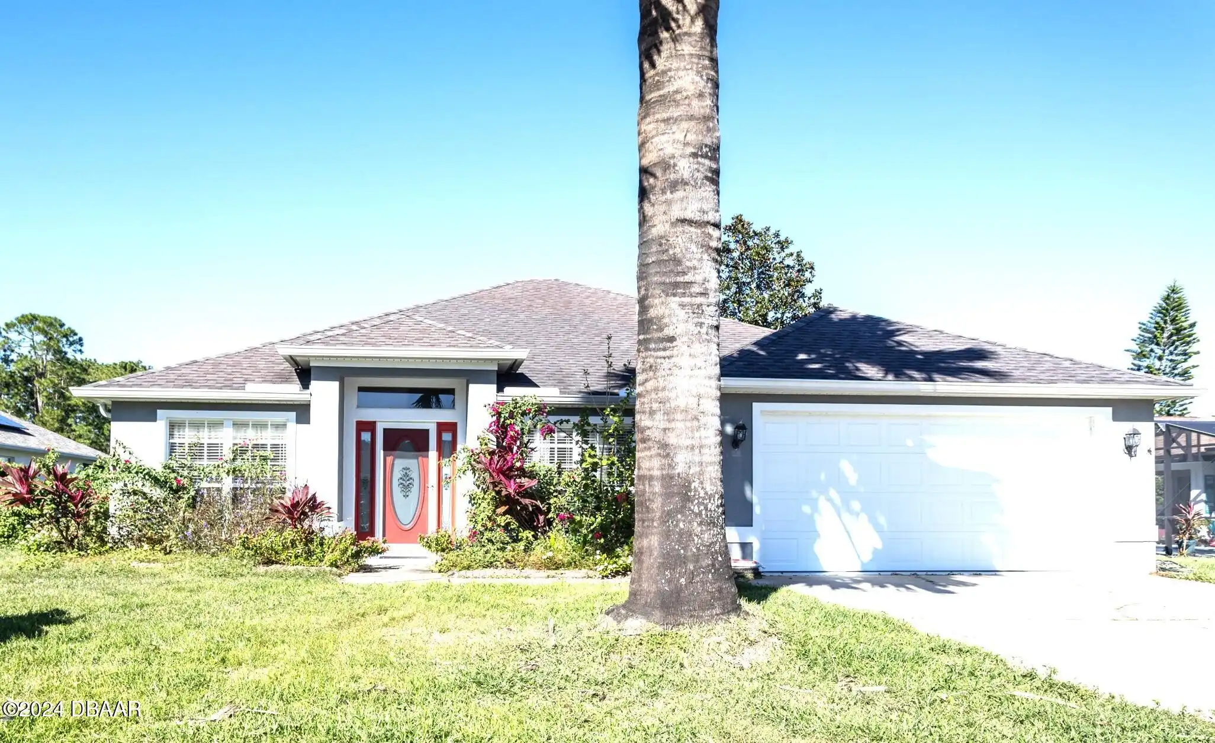Additional Information
Area Major
23 - Port Orange N of Taylor W of 95 & County
Area Minor
23 - Port Orange N of Taylor W of 95 & County
Appliances Other5
Electric Oven, Dishwasher, Microwave, Refrigerator, Dryer, Washer
Association Fee Includes Other4
Maintenance Grounds, Maintenance Grounds2
Bathrooms Total Decimal
2.0
Contract Status Change Date
2024-12-02
Cooling Other7
Central Air
Current Use Other10
Residential
Currently Not Used Accessibility Features YN
No
Currently Not Used Bathrooms Total
2.0
Currently Not Used Building Area Total
1827.0, 2292.0
Currently Not Used Carport YN
No, false
Currently Not Used Garage Spaces
2.0
Currently Not Used Garage YN
Yes, true
Currently Not Used Living Area Source
Public Records
Currently Not Used New Construction YN
No, false
Documents Change Timestamp
2024-12-02T14:19:40Z
Fencing Other14
Back Yard, Vinyl, Vinyl2, Full
Flooring Other13
Tile, Carpet
General Property Information Association Fee
210.0
General Property Information Association Fee Frequency
Semi-Annually
General Property Information Association YN
Yes, true
General Property Information CDD Fee YN
No
General Property Information Directions
From Dunlawton go west past 95 and just past Crane Lakes to Forest Lake - proceed to the back
General Property Information List PriceSqFt
232.62
General Property Information Lot Size Dimensions
100x120
General Property Information Property Attached YN2
No, false
General Property Information Senior Community YN
No, false
General Property Information Stories
1
General Property Information Waterfront YN
No, false
Interior Features Other17
Ceiling Fan(s)
Internet Address Display YN
true
Internet Automated Valuation Display YN
true
Internet Consumer Comment YN
true
Internet Entire Listing Display YN
true
Listing Contract Date
2024-12-02
Listing Terms Other19
Cash, FHA, Conventional, VA Loan
Location Tax and Legal Country
US
Location Tax and Legal Parcel Number
6224-06-00-2450
Location Tax and Legal Tax Annual Amount
2643.0
Location Tax and Legal Tax Legal Description4
LOT 245 FOREST LAKES PRESERVE PHASE IV MB 50 PGS 5-8 INC PER OR 5395 PG 3083 PER OR 5451 PG 1426 PER OR 6419 PG 4277 PER OR 6434 PG 3551 PER OR 6914 PG 0909
Location Tax and Legal Tax Year
2023
Lot Features Other18
Corner Lot
Lot Size Square Feet
12000.78
Major Change Timestamp
2024-12-02T15:37:46Z
Major Change Type
New Listing
Modification Timestamp
2024-12-09T18:50:27Z
Possession Other22
Close Of Escrow
Room Types Bedroom 1 Level
Main
Room Types Kitchen Level
Main
Room Types Living Room
true
Room Types Living Room Level
Main
Sewer Unknown
Public Sewer
StatusChangeTimestamp
2024-12-02T15:37:45Z
Utilities Other29
Water Connected, Cable Connected, Electricity Connected, Sewer Connected
Water Source Other31
Public

























































