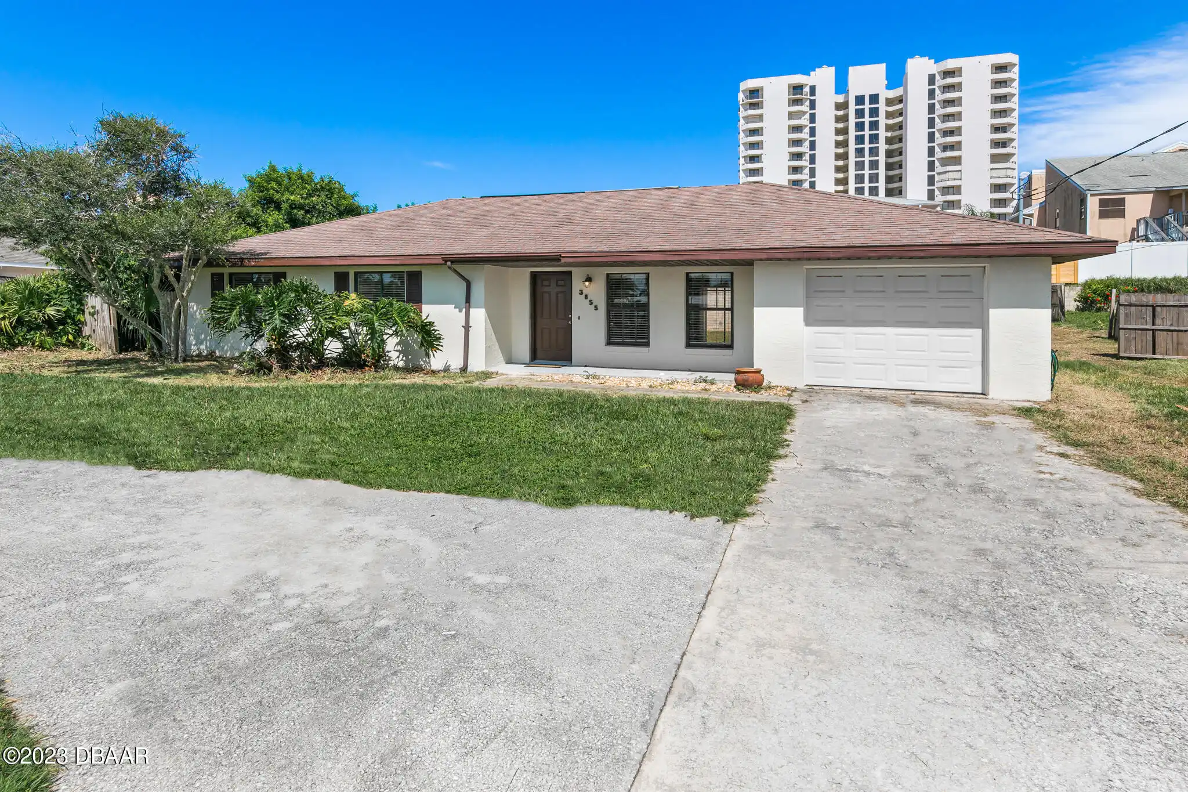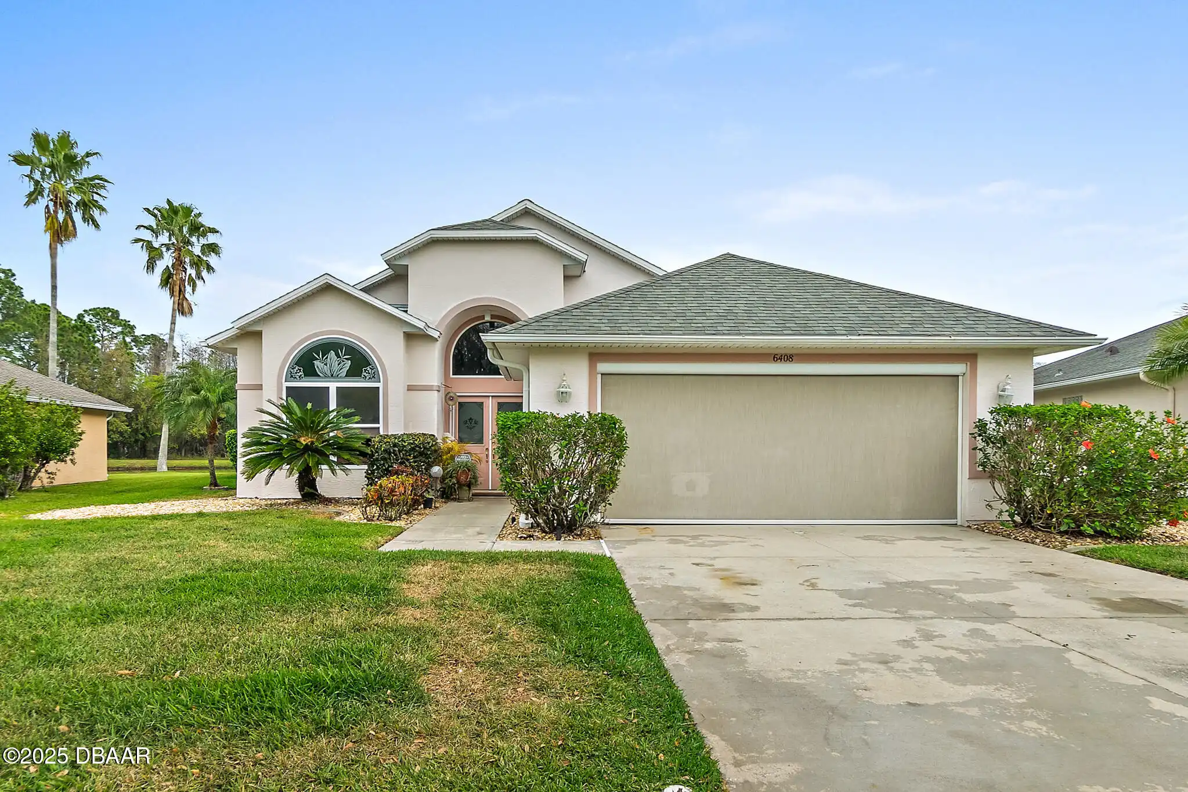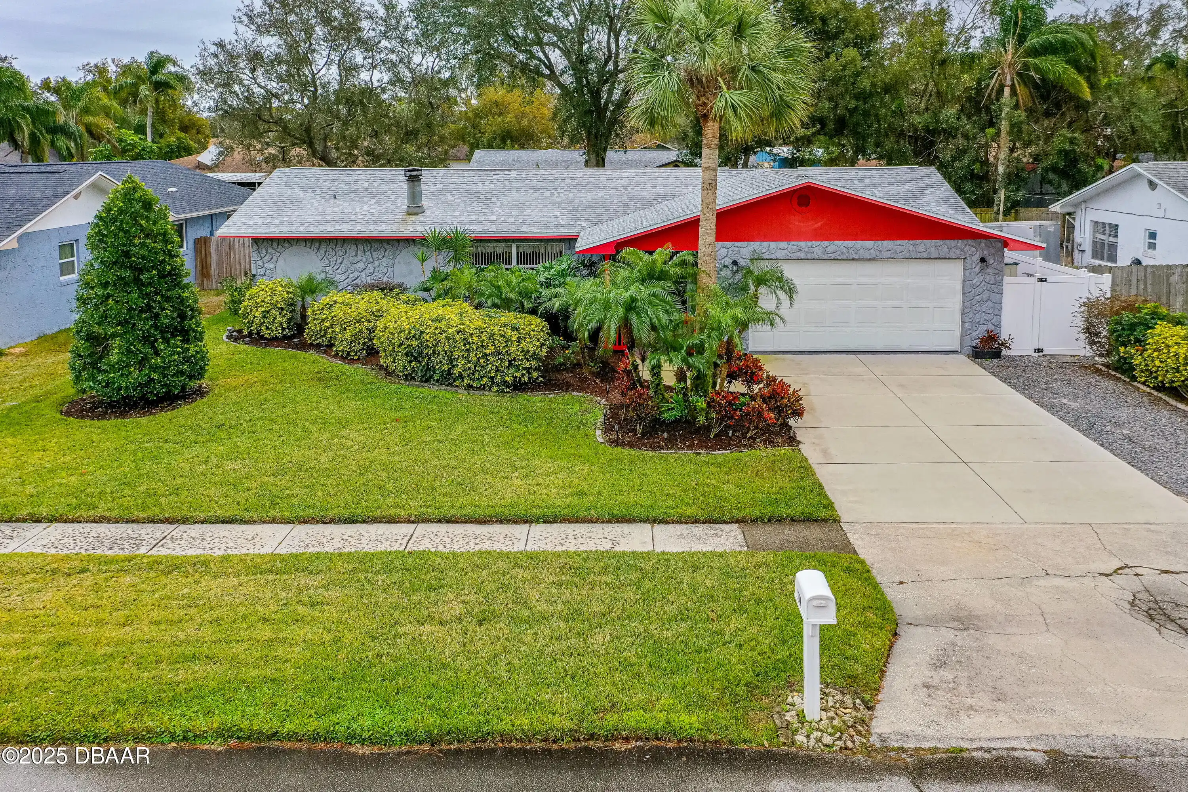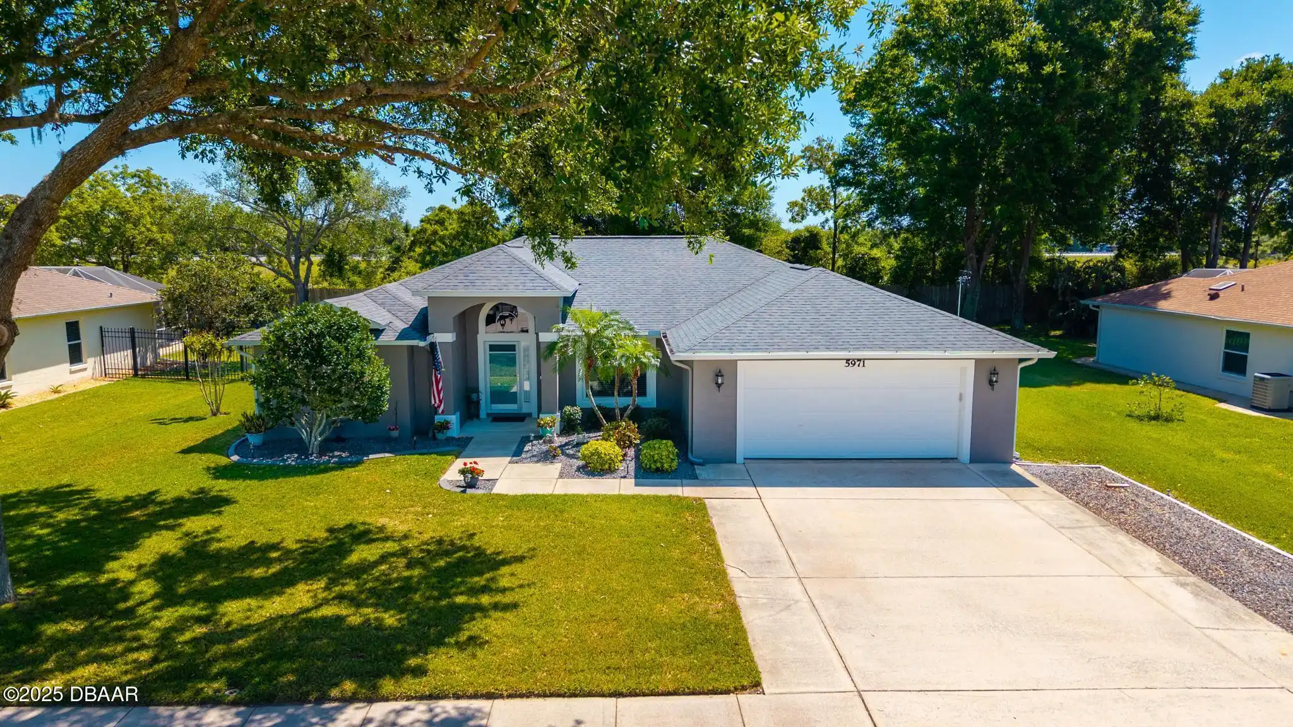Additional Information
Area Major
23 - Port Orange N of Taylor W of 95 & County
Area Minor
23 - Port Orange N of Taylor W of 95 & County
Appliances Other5
Dishwasher, Microwave, Refrigerator, Electric Range, Washer
Bathrooms Total Decimal
2.0
Construction Materials Other8
Stucco, Block
Contract Status Change Date
2025-04-11
Cooling Other7
Central Air
Current Use Other10
Single Family
Currently Not Used Accessibility Features YN
No
Currently Not Used Bathrooms Total
2.0
Currently Not Used Building Area Total
1843.0, 2559.0
Currently Not Used Carport YN
No, false
Currently Not Used Garage Spaces
2.0
Currently Not Used Garage YN
Yes, true
Currently Not Used Living Area Source
Public Records
Currently Not Used New Construction YN
No, false
Documents Change Timestamp
2025-04-11T12:12:49Z
Fencing Other14
Back Yard, Fenced
Flooring Other13
Tile, Carpet
Foundation Details See Remarks2
Block3, Block
General Property Information Accessory Dwelling Unit YN
No
General Property Information Association YN
No, false
General Property Information CDD Fee YN
No
General Property Information Direction Faces
East
General Property Information Directions
West on Dunlawton past I95 turn right on Beccarro Blvd left on Surrey Park Dr. right on St Regis Way
General Property Information Homestead YN
Yes
General Property Information List PriceSqFt
255.02
General Property Information Lot Size Dimensions
80x110
General Property Information Property Attached YN2
No, false
General Property Information Senior Community YN
No, false
General Property Information Stories
1
General Property Information Waterfront YN
No, false
Interior Features Other17
Open Floorplan, Primary Bathroom - Shower No Tub, Vaulted Ceiling(s), Split Bedrooms, Kitchen Island, Walk-In Closet(s)
Internet Address Display YN
true
Internet Automated Valuation Display YN
false
Internet Consumer Comment YN
false
Internet Entire Listing Display YN
true
Listing Contract Date
2025-04-11
Listing Terms Other19
Cash, FHA, Conventional, VA Loan
Location Tax and Legal Country
US
Location Tax and Legal Elementary School
Sweetwater
Location Tax and Legal High School
Atlantic
Location Tax and Legal Middle School
Silver Sands
Location Tax and Legal Parcel Number
6319-21-00-0170
Location Tax and Legal Tax Annual Amount
3177.9
Location Tax and Legal Tax Legal Description4
LOT 17 THE VINEYARDS PHASE II MB 46 PG 56 PER OR 5208 PG 173 2 PER OR 6273 PGS 2927-2928 PER OR 7407 PGS 3117-3118
Location Tax and Legal Tax Year
2024
Location Tax and Legal Zoning Description
Residential
Lock Box Type See Remarks
Supra, Combo
Lot Features Other18
Sprinklers In Front, Sprinklers In Rear, On Golf Course
Lot Size Square Feet
8712.0
Major Change Timestamp
2025-04-11T12:12:48Z
Major Change Type
New Listing
Modification Timestamp
2025-04-11T12:21:28Z
Patio And Porch Features Wrap Around
Patio
Pets Allowed Yes
Cats OK, Dogs OK
Possession Other22
Close Of Escrow
Road Frontage Type Other25
City Street
Room Types Bedroom 1 Level
Main
Room Types Kitchen Level
Main
Sewer Unknown
Public Sewer
StatusChangeTimestamp
2025-04-11T12:12:47Z
Utilities Other29
Water Connected, Electricity Connected, Sewer Connected
Water Source Other31
Public


































































