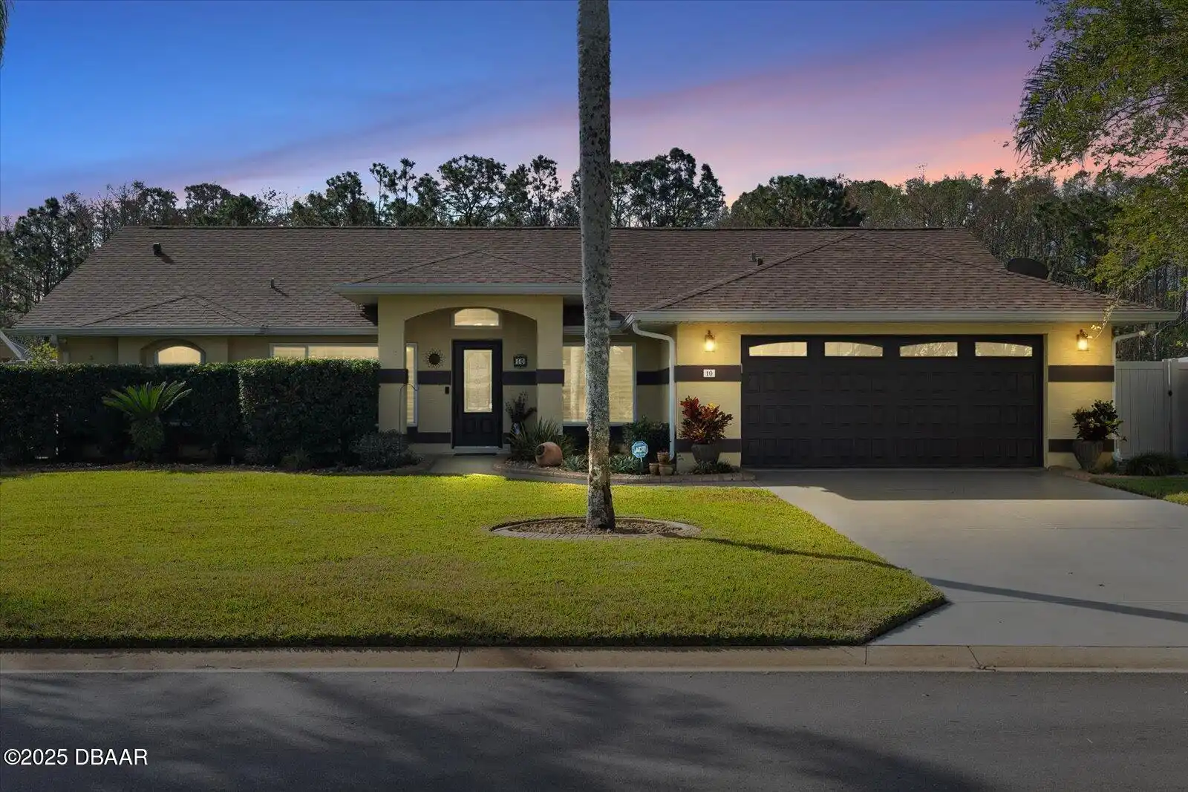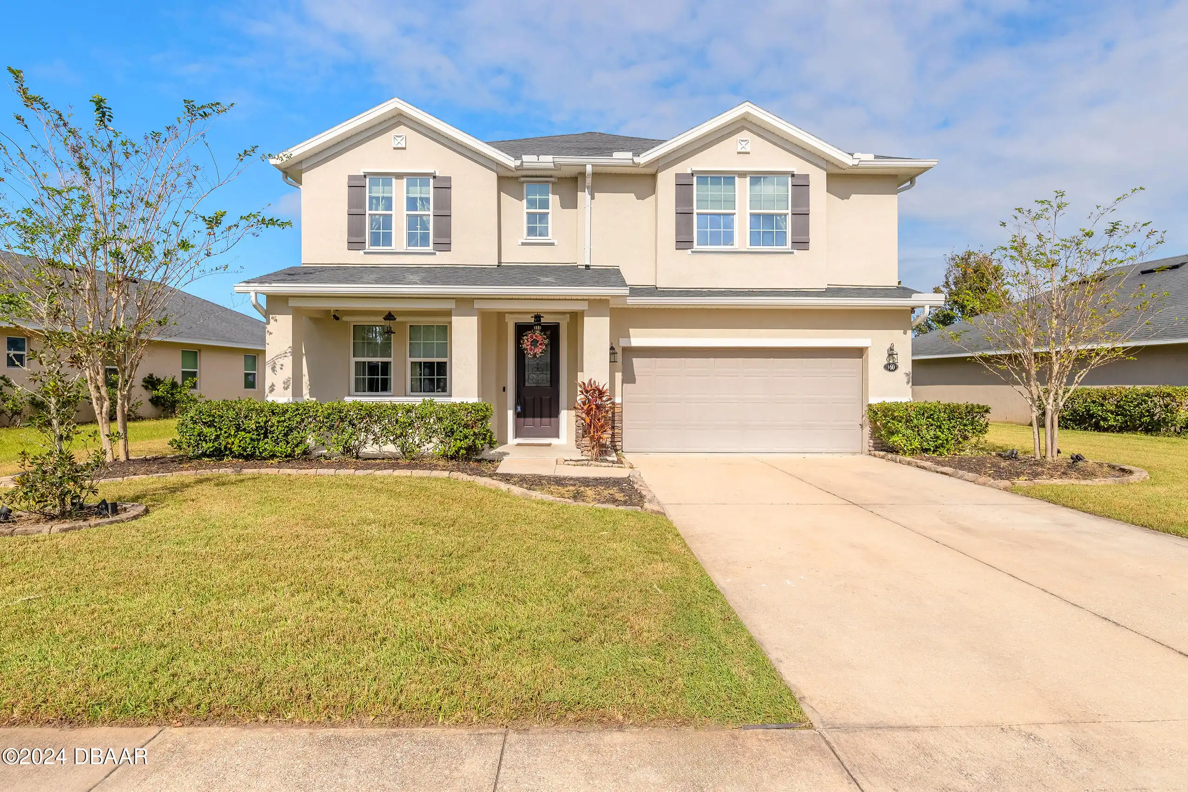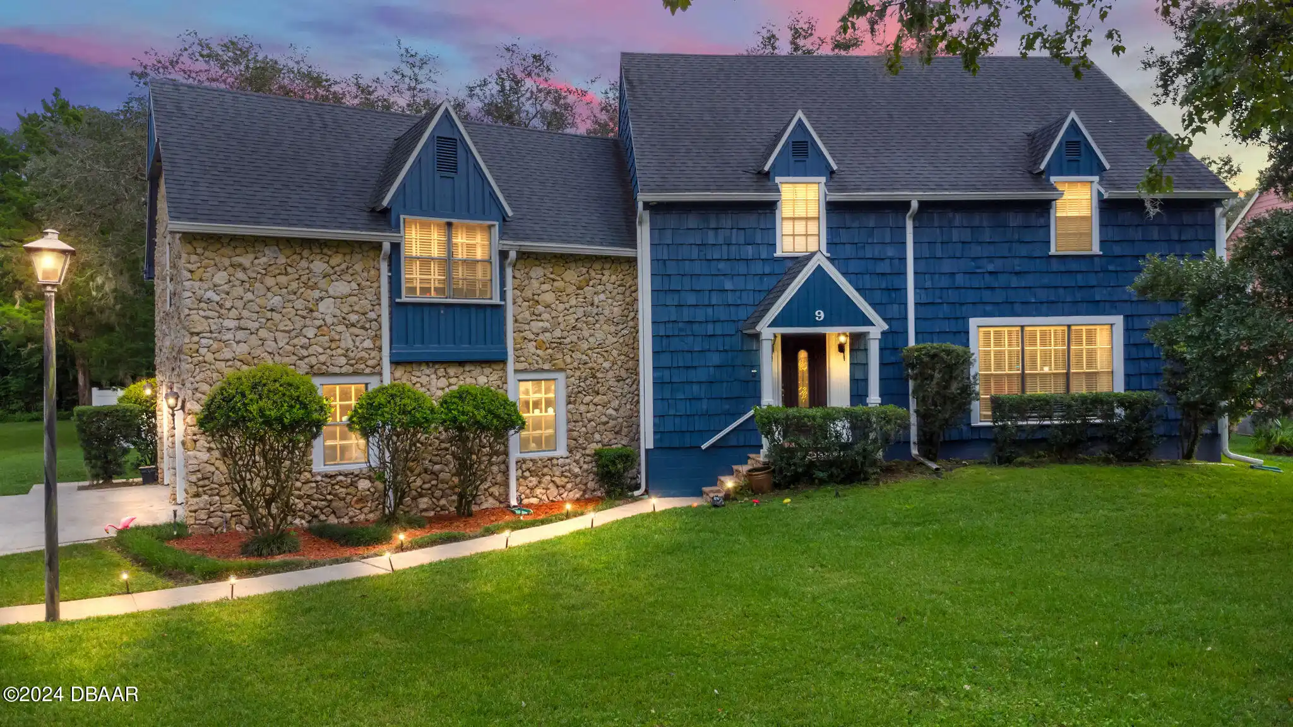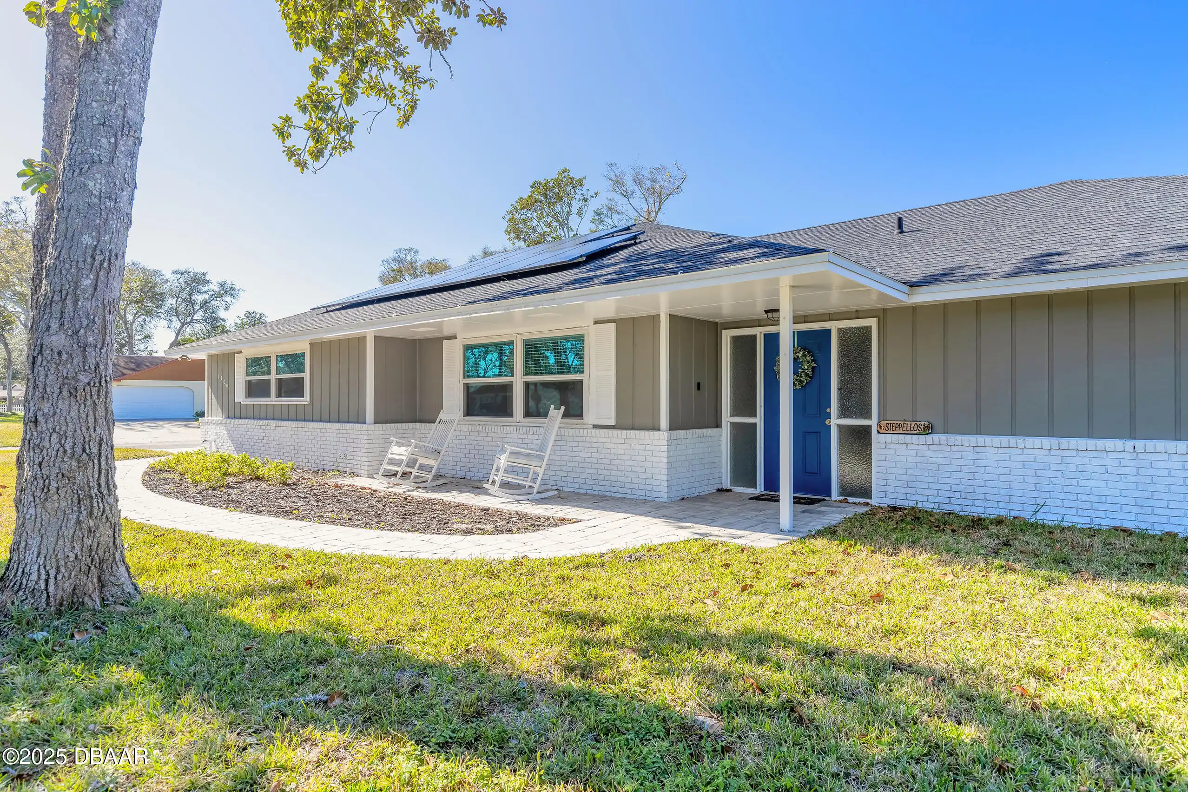Additional Information
Area Major
17 - Ormond Beach Peninsula N of 40
Area Minor
17 - Ormond Beach Peninsula N of 40
Appliances Other5
Electric Oven, Electric Water Heater, Dishwasher, Microwave, Refrigerator, Dryer, Electric Range, Washer
Bathrooms Total Decimal
2.0
Construction Materials Other8
Block, Concrete
Contract Status Change Date
2024-10-31
Cooling Other7
Central Air
Current Use Other10
Residential, Single Family
Currently Not Used Accessibility Features YN
No
Currently Not Used Bathrooms Total
2.0
Currently Not Used Building Area Total
2621.0
Currently Not Used Carport YN
Yes, true
Currently Not Used Garage YN
No, false
Currently Not Used Living Area Source
Public Records
Currently Not Used New Construction YN
No, false
Documents Change Timestamp
2024-11-02T17:04:29.000Z
Fireplace Features Fireplaces Total
1
Foundation Details See Remarks2
Block3, Concrete Perimeter, Block
General Property Information Association YN
No, false
General Property Information CDD Fee YN
No
General Property Information Carport Spaces
1.0
General Property Information Directions
From Granada Blvd. North on A1A approximately 1.5 miles turn left onto Brooks Drive.
General Property Information List PriceSqFt
200.31
General Property Information Property Attached YN2
No, false
General Property Information Senior Community YN
No, false
General Property Information Stories
1
General Property Information Waterfront YN
No, false
Heating Other16
Electric, Electric3, Central
Interior Features Other17
Breakfast Bar, Open Floorplan, Primary Bathroom - Shower No Tub, Ceiling Fan(s), Kitchen Island
Internet Address Display YN
true
Internet Automated Valuation Display YN
false
Internet Consumer Comment YN
false
Internet Entire Listing Display YN
true
Listing Contract Date
2024-10-31
Listing Terms Other19
Cash, FHA, Conventional, VA Loan
Location Tax and Legal Country
US
Location Tax and Legal Parcel Number
420310000540
Location Tax and Legal Tax Legal Description4
LOT 54 ORMOND BY THE SEA PLAT 3 MB 19 PGS 45-46 INC PER OR 4 896 PG 1954 PER OR 8134 PG 1441 PER OR 8354 PG 1309 PER OR 8 371 PG 4885
Lock Box Type See Remarks
Combo, See Remarks
Major Change Timestamp
2024-12-17T00:18:26.000Z
Major Change Type
Price Reduced
Modification Timestamp
2025-01-13T08:13:22.000Z
Other Structures Other20
Shed(s)
Possession Other22
Close Of Escrow
Price Change Timestamp
2024-12-17T00:18:25.000Z
Property Condition UpdatedRemodeled
Updated/Remodeled, UpdatedRemodeled
Rental Restrictions No Minimum
true
Road Frontage Type Other25
City Street
Road Surface Type Paved
Asphalt
Room Types Bedroom 1 Level
Main
Room Types Bedroom 2 Level
Main
Room Types Bedroom 3 Level
Main
Room Types Bedroom 4 Level
Main
Room Types Family Room
true
Room Types Family Room Level
Main
Room Types Kitchen Level
Main
Security Features Other26
Smoke Detector(s)
StatusChangeTimestamp
2024-10-31T22:37:47.000Z
Utilities Other29
Water Connected, Electricity Connected
Water Source Other31
Public















































