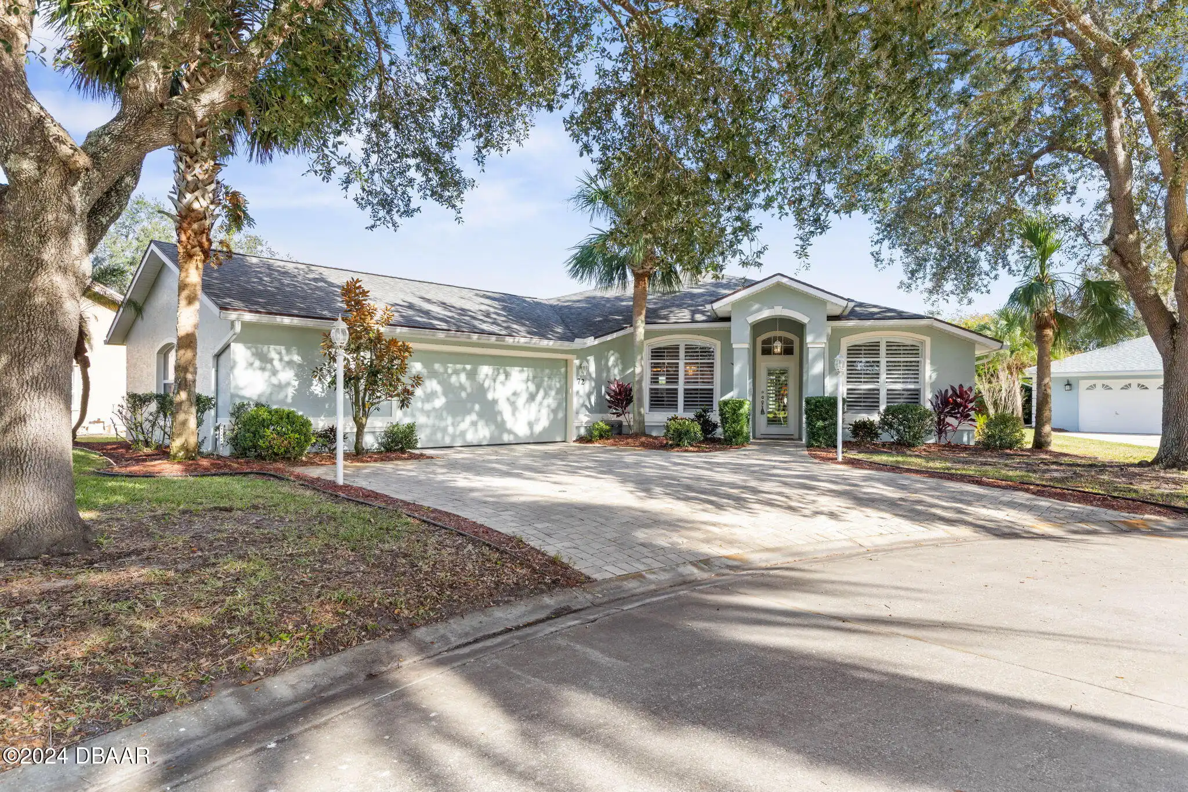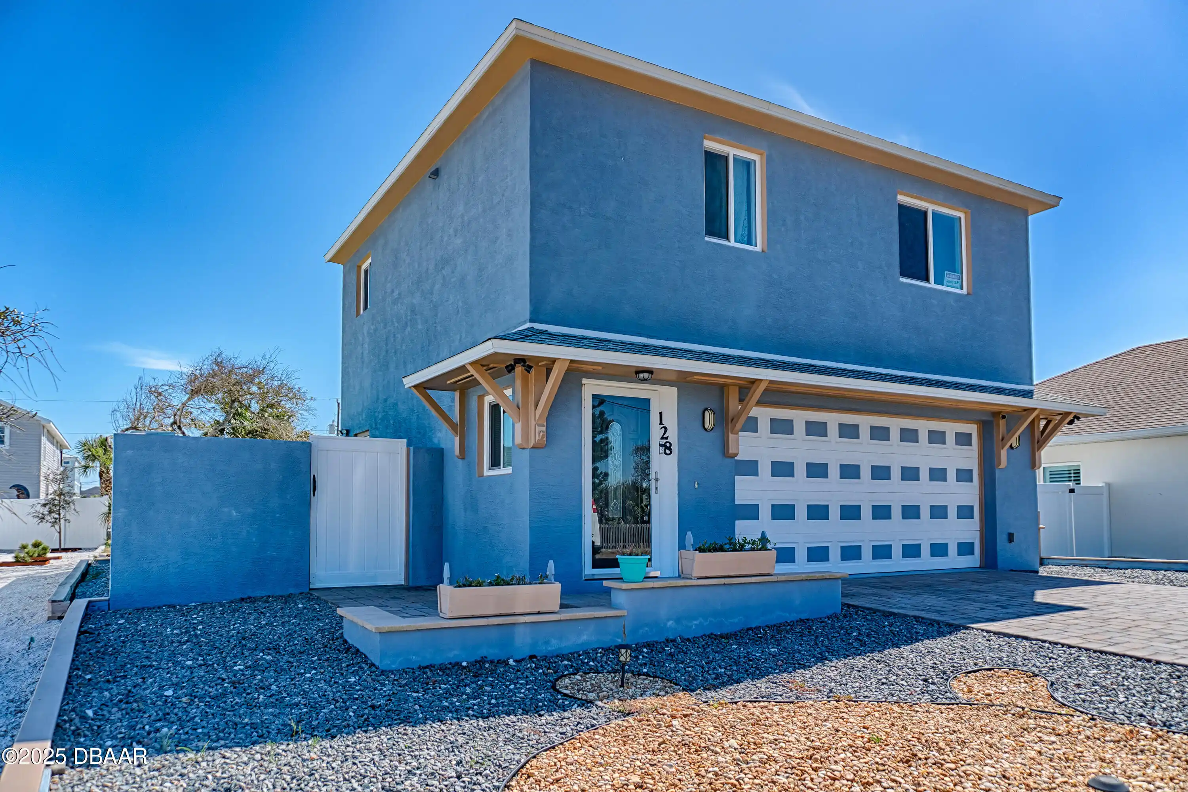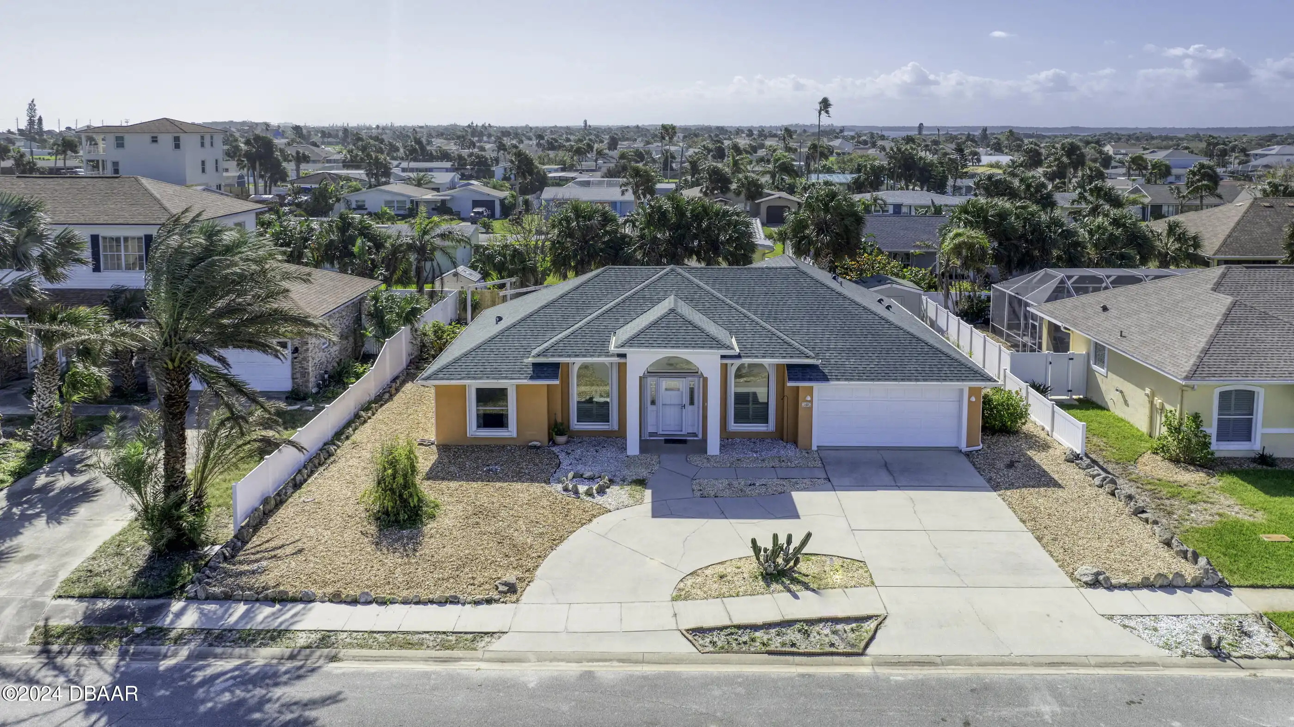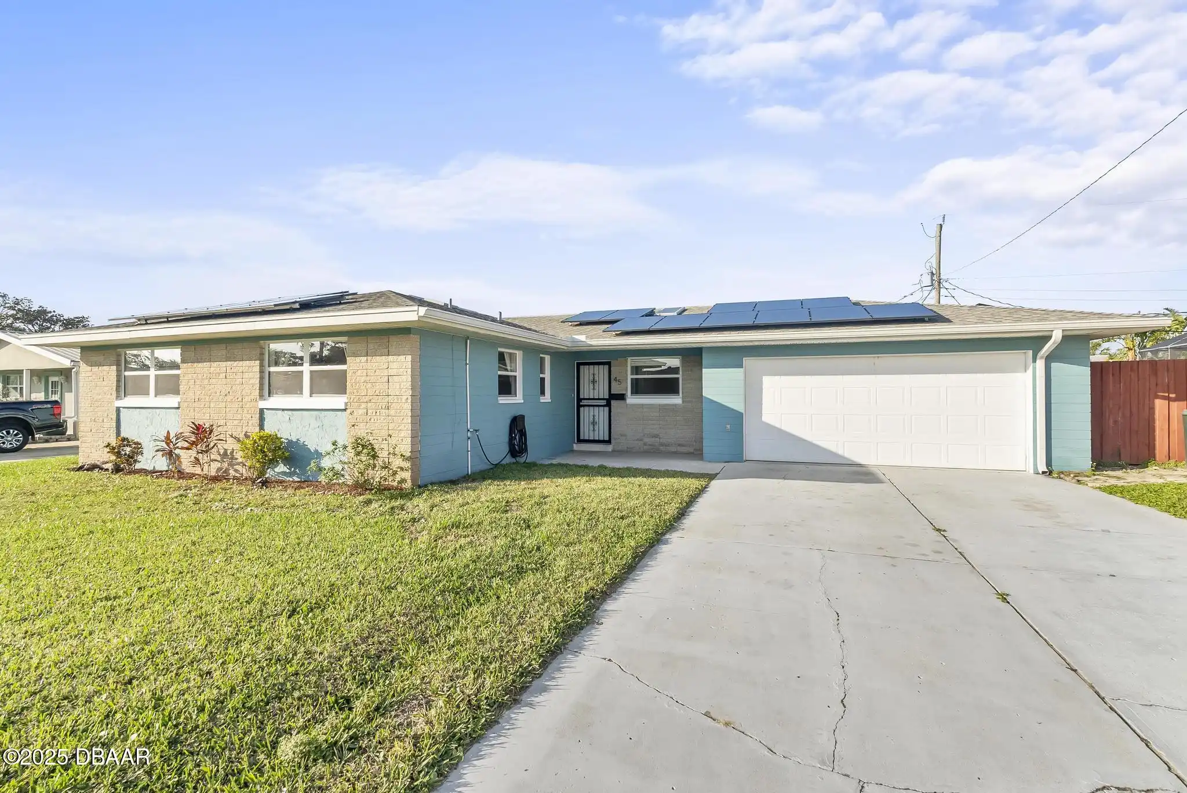Additional Information
Area Major
45 - Ormond N of 40 W of US1 E of 95
Area Minor
45 - Ormond N of 40 W of US1 E of 95
Appliances Other5
Electric Water Heater, Dishwasher, Microwave, Refrigerator, Dryer, Disposal, Ice Maker, Electric Range, Washer
Bathrooms Total Decimal
2.5
Construction Materials Other8
Wood Siding, Brick
Contract Status Change Date
2025-04-19
Cooling Other7
Electric, Central Air
Current Use Other10
Residential, Single Family
Currently Not Used Accessibility Features YN
No
Currently Not Used Bathrooms Total
3.0
Currently Not Used Building Area Total
2980.0, 2104.0
Currently Not Used Carport YN
No, false
Currently Not Used Garage Spaces
2.0
Currently Not Used Garage YN
Yes, true
Currently Not Used Living Area Source
Appraiser
Currently Not Used New Construction YN
No, false
Documents Change Timestamp
2025-04-19T13:55:13Z
Electric Whole House Generator
220 Volts in Garage
Exterior Features Other11
Outdoor Shower, Fire Pit
Fencing Other14
Back Yard, Privacy, Fenced, Invisible
Fireplace Features Fireplaces Total
1
Fireplace Features Other12
Other12, Other
Flooring Other13
Other13, Carpet, Other
Foundation Details See Remarks2
Slab
General Property Information Association YN
No, false
General Property Information CDD Fee YN
No
General Property Information Directions
West on W Granada Blvd from Nova Road to right on Hidden Hills Drive. Take your first right onto Knollwood Estates Drive and follow to Hummingbird Lane turn left. Property will be on the right...#55.
General Property Information Homestead YN
No
General Property Information List PriceSqFt
261.09
General Property Information Lot Size Dimensions
100.0 ft x 134.0 ft
General Property Information Property Attached YN2
No, false
General Property Information Senior Community YN
No, false
General Property Information Stories
1
General Property Information Waterfront YN
No, false
Heating Other16
Electric, Electric3, Central
Interior Features Other17
Breakfast Bar, Central Vacuum, Primary Bathroom - Tub with Shower, Ceiling Fan(s), Entrance Foyer
Internet Address Display YN
true
Internet Automated Valuation Display YN
true
Internet Consumer Comment YN
true
Internet Entire Listing Display YN
true
Laundry Features None10
Washer Hookup, Electric Dryer Hookup
Listing Contract Date
2025-04-19
Listing Terms Other19
Cash, FHA, Conventional, VA Loan
Location Tax and Legal Country
US
Location Tax and Legal Parcel Number
4219-01-01-0100
Location Tax and Legal Tax Annual Amount
6089.46
Location Tax and Legal Tax Legal Description4
LOTS 10 TO 13 INC BLK A TOMOKA PARK MB 7 PG 96 PER OR 4859 PG 3240 PER OR 5705 PGS 4456-4457 PER OR 5705 PGS 4458-4459 PER OR 6286 PG 2166 PER OR 6377 PGS 4387-4388 PER OR 6492 PG 0146 PER OR 8484 PG 1728
Location Tax and Legal Tax Year
2024
Lock Box Type See Remarks
Combo
Lot Features Other18
Dead End Street, Many Trees
Lot Size Square Feet
13068.0
Major Change Timestamp
2025-04-19T13:55:12Z
Major Change Type
New Listing
Modification Timestamp
2025-04-23T16:09:47Z
Pets Allowed Yes
Cats OK, Dogs OK
Possession Other22
Close Of Escrow
Road Surface Type Paved
Paved
Room Types Bedroom 1 Level
Main
Room Types Bedroom 2 Level
Main
Room Types Bedroom 3 Level
Main
Room Types Bonus Room
true
Room Types Bonus Room Level
Main
Room Types Dining Room
true
Room Types Dining Room Level
Main
Room Types Kitchen Level
Main
Room Types Living Room
true
Room Types Living Room Level
Main
Room Types Primary Bathroom
true
Room Types Primary Bathroom Level
Main
StatusChangeTimestamp
2025-04-19T13:55:11Z
Utilities Other29
Water Connected, Cable Connected, Electricity Connected
Water Source Other31
Public













































