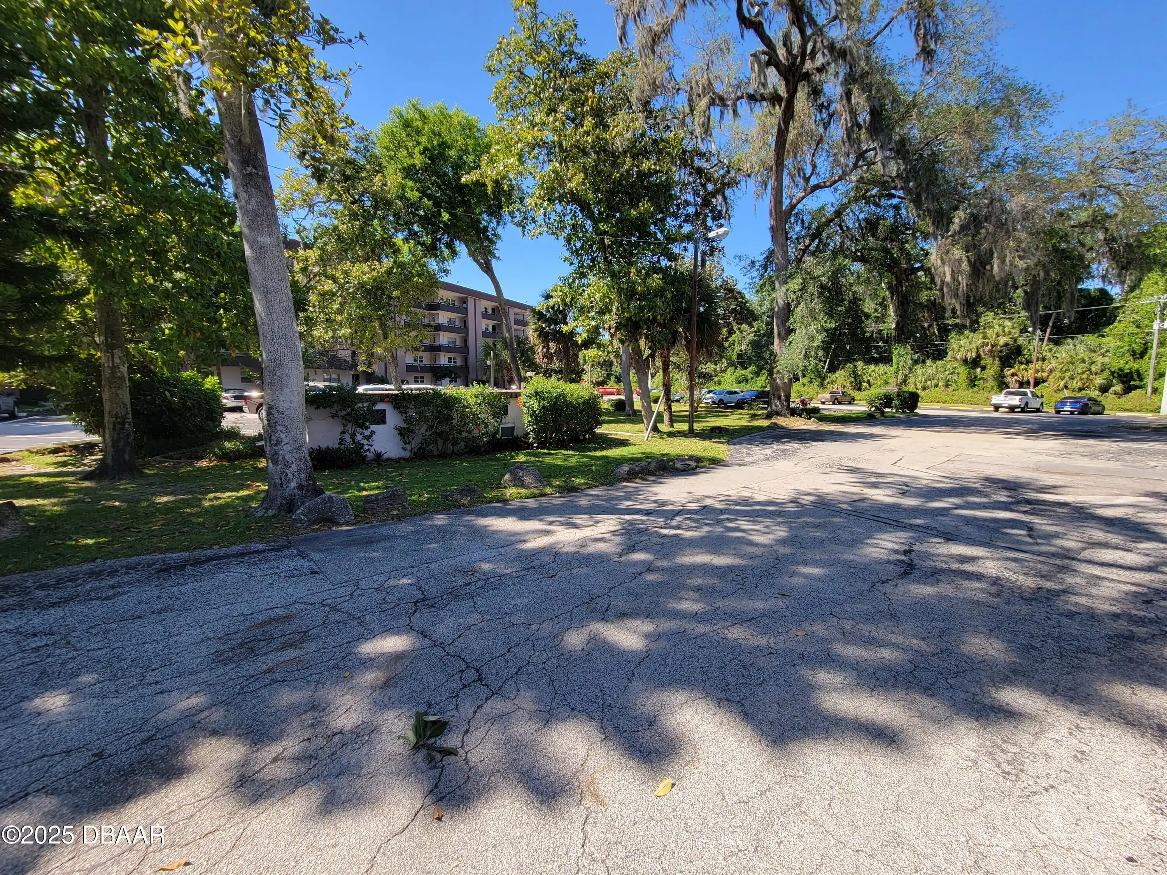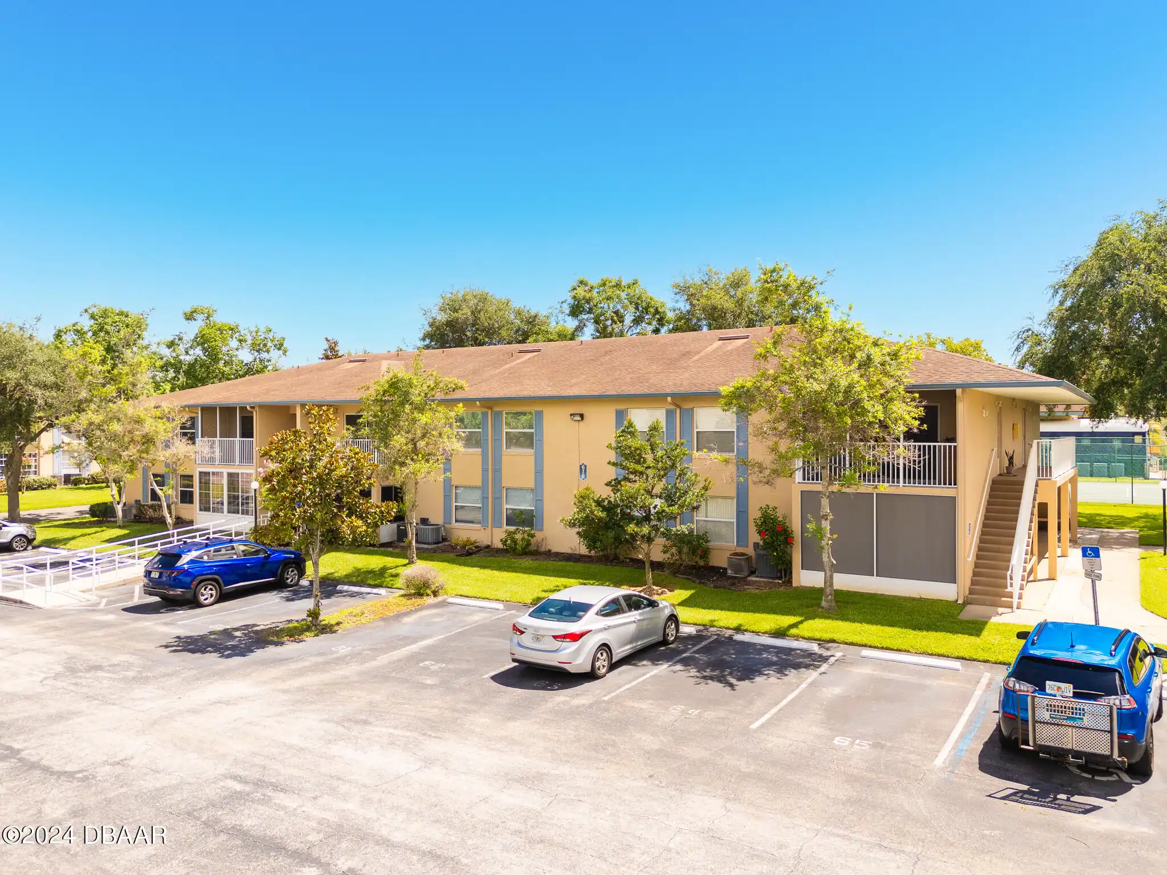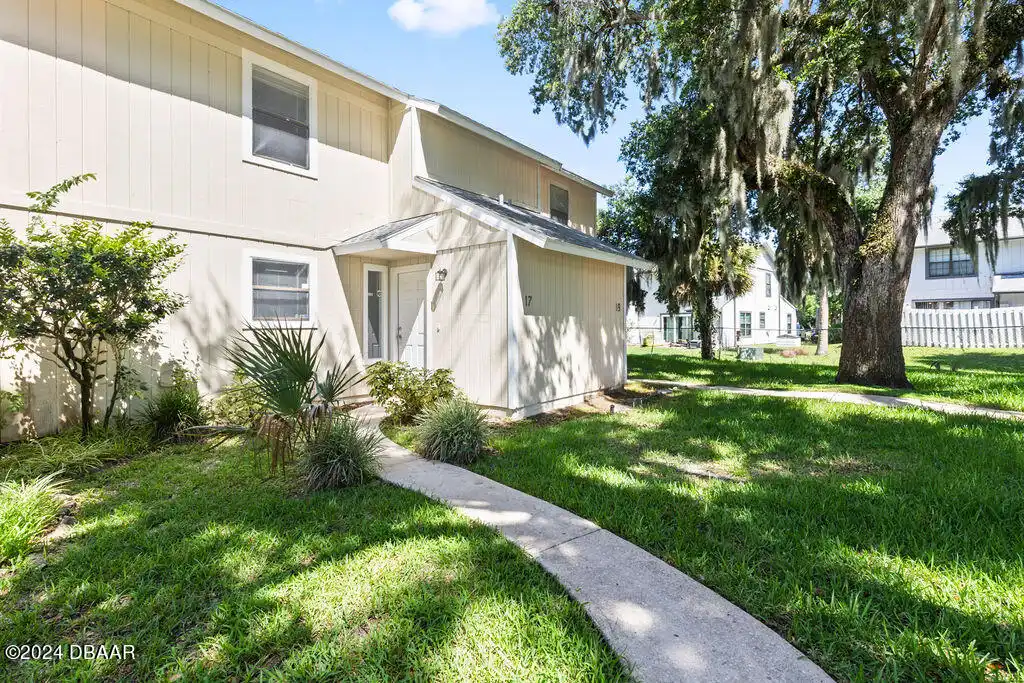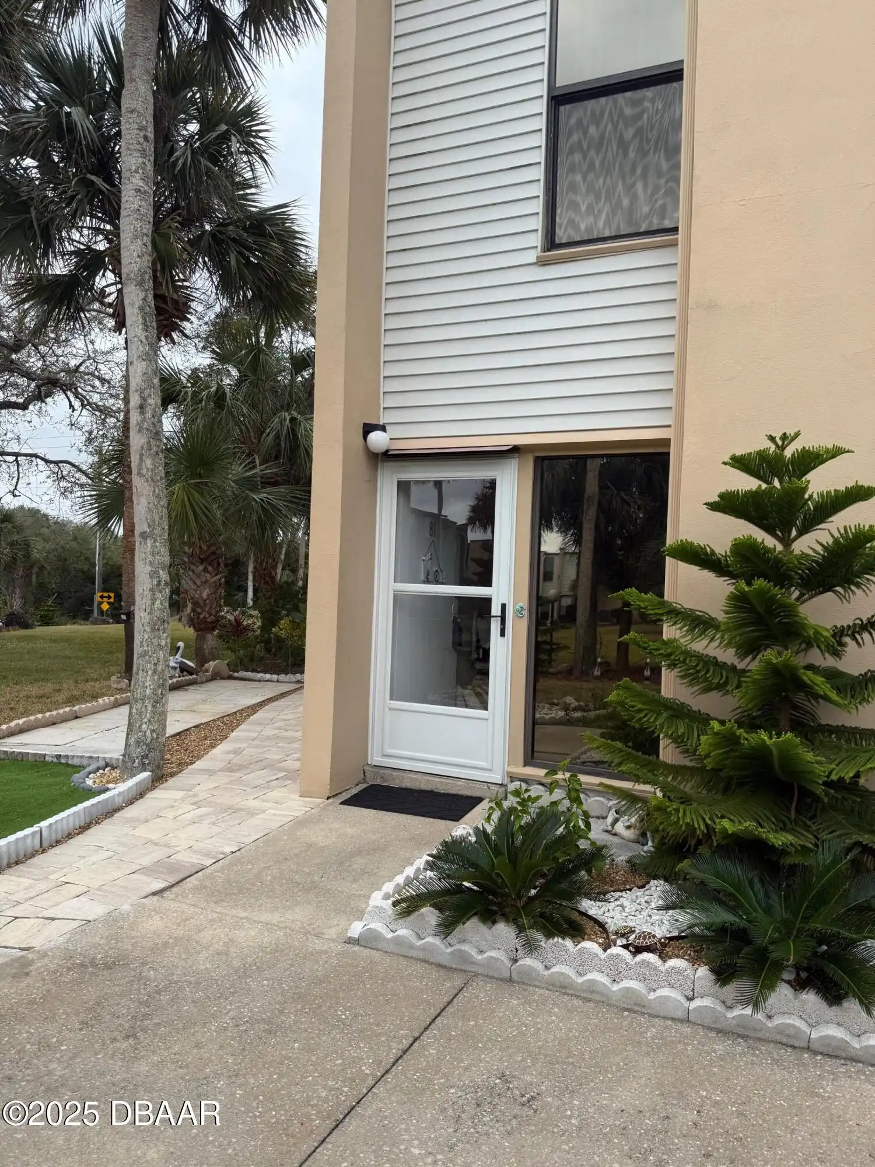Additional Information
Area Major
18 - Ormond-By-The-Sea
Area Minor
18 - Ormond-By-The-Sea
Appliances Other5
Electric Cooktop, Dishwasher, Gas Cooktop, Refrigerator, Dryer, Washer
Association Amenities Other2
Pool4, Management- On Site, Pool, Management - On Site
Association Fee Includes Other4
Maintenance Grounds, Trash2, Maintenance Grounds2, Insurance, Other4, Internet, Trash, Other
Bathrooms Total Decimal
2.0
Contract Status Change Date
2024-05-24
Cooling Other7
Central Air
Current Use Other10
Multi-Family
Currently Not Used Accessibility Features YN
No
Currently Not Used Bathrooms Total
2.0
Currently Not Used Building Area Total
1214.0
Currently Not Used Carport YN
No, false
Currently Not Used Entry Level
2, 2.0
Currently Not Used Garage YN
No, false
Currently Not Used Living Area Source
Other
Currently Not Used New Construction YN
No, false
General Property Information Association Fee
1126.65
General Property Information Association Fee Frequency
Monthly
General Property Information Association YN
Yes, true
General Property Information CDD Fee Amount
0.0
General Property Information CDD Fee YN
Yes
General Property Information Direction Faces
North
General Property Information Directions
A1A to Kingston Shores Condominium. Ormond By The Sea. Before the Flagler Line.
General Property Information Furnished
Furnished
General Property Information Homestead YN
No
General Property Information List PriceSqFt
160.63
General Property Information Property Attached YN2
Yes, true
General Property Information Senior Community YN
No, false
General Property Information Stories
2
General Property Information Stories Total
2
General Property Information Waterfront YN
No, false
Heating Other16
Electric, Electric3, Central
Historical Information Public Historical Remarks 1
Condo: No Drive Beach; Inside: Inside Laundry; Miscellaneous: Condo Association; SqFt - Total: 1214.00; Location: N; Waterfront: No Drive Beach
Internet Address Display YN
true
Internet Automated Valuation Display YN
true
Internet Consumer Comment YN
true
Internet Entire Listing Display YN
true
Laundry Features None10
In Unit
Listing Contract Date
2024-05-21
Listing Terms Other19
Cash, FHA, Conventional
Location Tax and Legal Country
US
Location Tax and Legal Parcel Number
3208-01-01-B360
Location Tax and Legal Tax Annual Amount
3006.0
Location Tax and Legal Tax Legal Description4
UNIT B36 KINGSTON SHORES PHASE 1 MB 33 PGS 67-68 INC PER OR 4166 PGS 2622-2623 INC PER OR 4977 PG 3022 PER OR 5824 PG 3495 PER OR 7636 PG 0774 PER OR 8028 PG 3693
Location Tax and Legal Tax Year
2023
Lock Box Type See Remarks
Supra
Lot Size Square Feet
365468.4
Major Change Timestamp
2024-11-06T22:31:33.000Z
Major Change Type
Price Reduced
Modification Timestamp
2025-02-25T13:33:26.000Z
Pets Allowed Yes
Cats OK, Number Limit, Dogs OK, Yes
Possession Other22
Other22, Other
Price Change Timestamp
2024-11-06T22:31:33.000Z
Road Surface Type Paved
Paved
Room Types Bedroom 1 Level
Main
Room Types Dining Room
true
Room Types Kitchen Level
Main
Room Types Living Room
true
Room Types Living Room Level
Main
Sewer Unknown
Public Sewer
StatusChangeTimestamp
2024-05-24T14:06:31.000Z
Utilities Other29
Electricity Connected, Water Available, Cable Available
Water Source Other31
Public










































