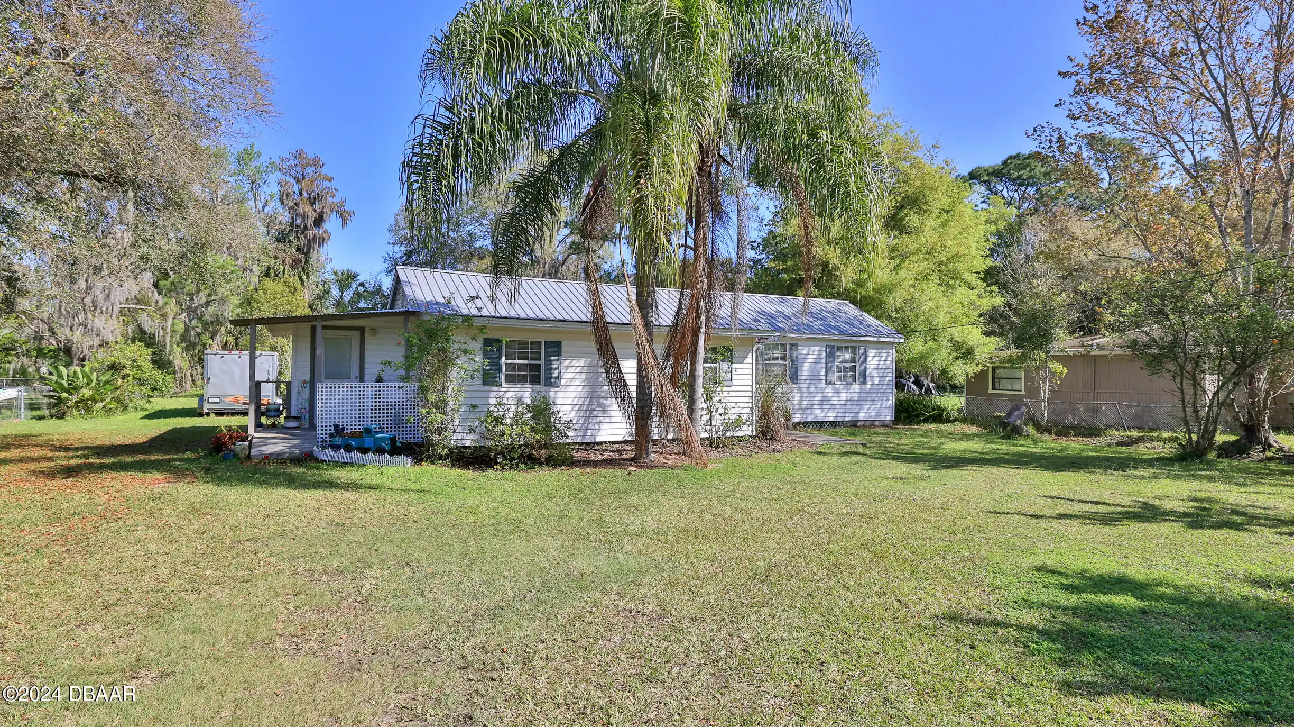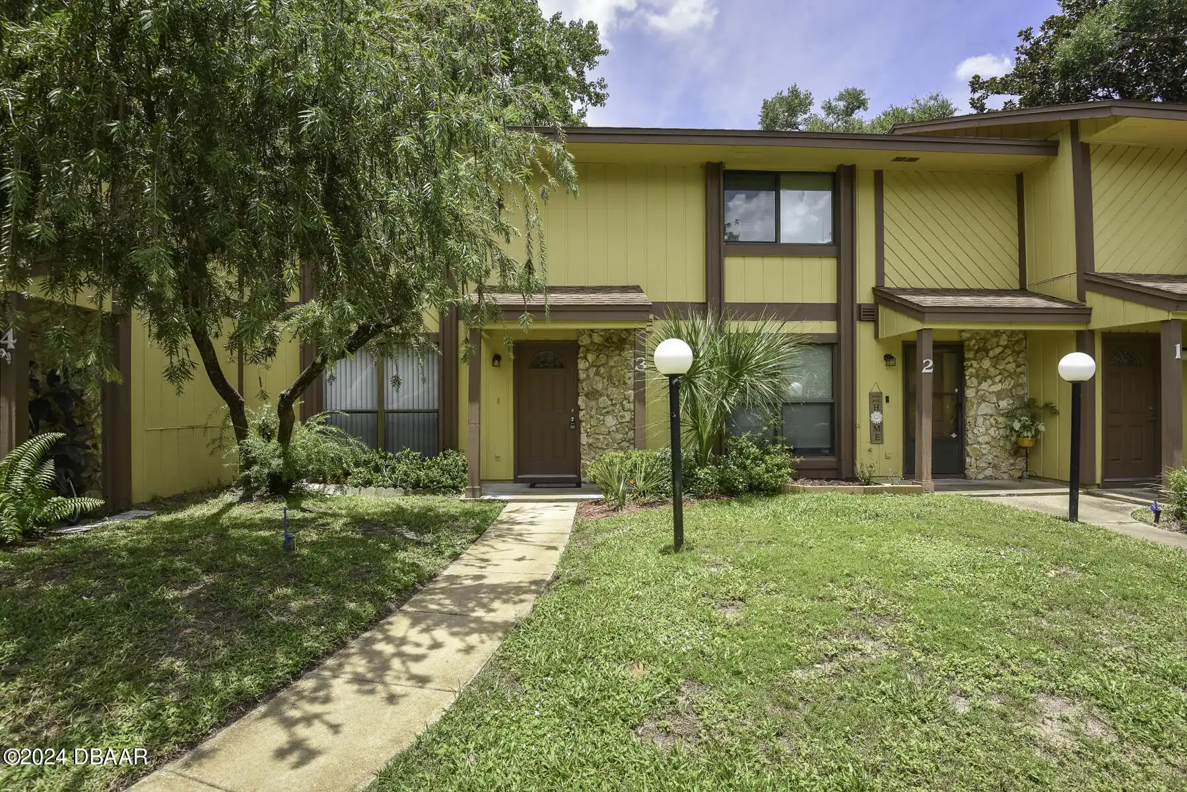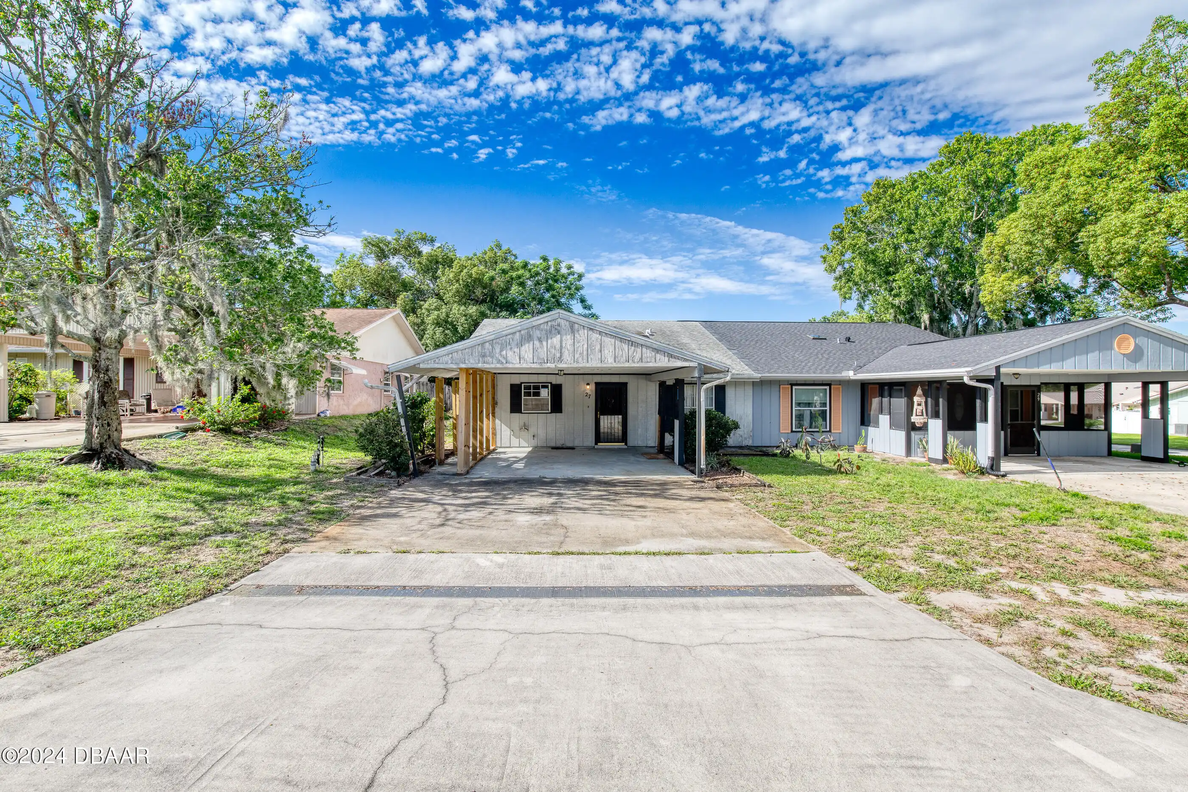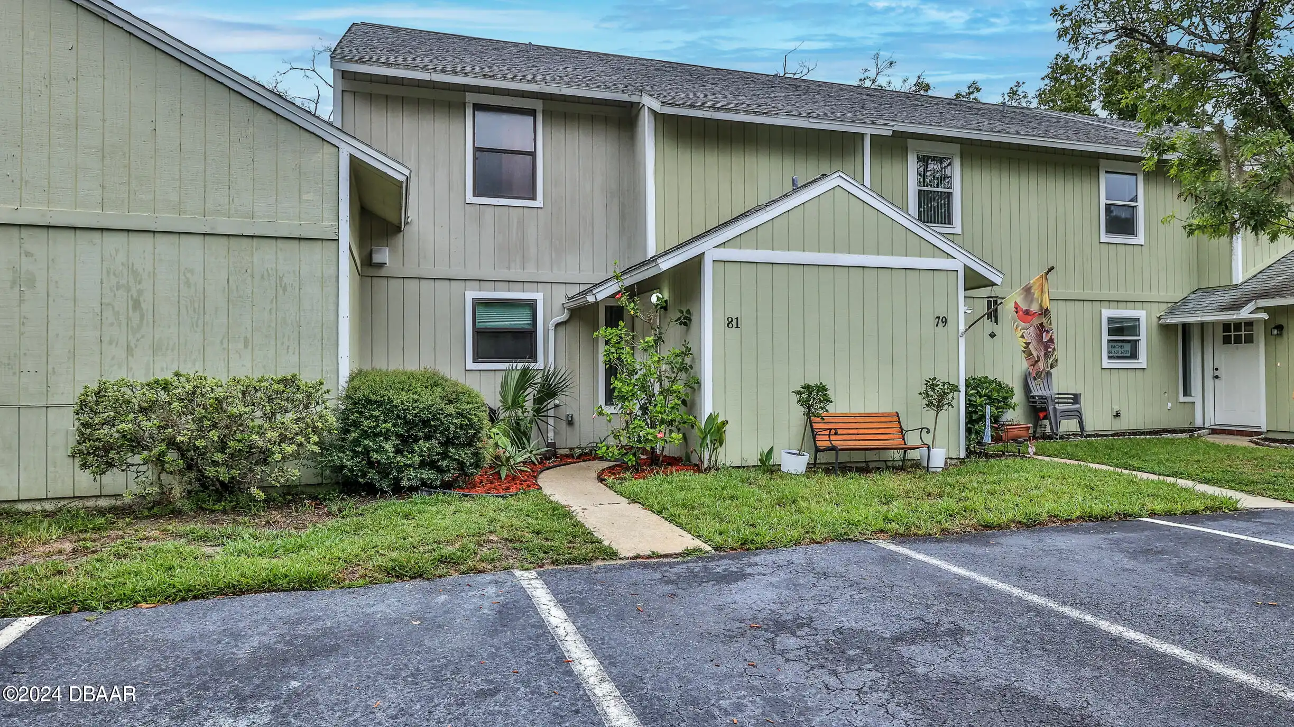Additional Information
Area Major
18 - Ormond-By-The-Sea
Area Minor
18 - Ormond-By-The-Sea
Appliances Other5
Electric Cooktop, Dishwasher, Microwave, Gas Cooktop, Refrigerator, Dryer, Electric Range, Washer
Association Fee Includes Other4
Pest Control, Water, Cable TV, Cable TV2, Other4, Trash, Maintenance Grounds, Trash2, Sewer, Maintenance Grounds2, Maintenance Structure, Insurance, Water2, Internet, Other, Maintenance Structure2
Bathrooms Total Decimal
2.0
Construction Materials Other8
Stucco, Block, Concrete
Contract Status Change Date
2024-04-01
Cooling Other7
Central Air
Current Use Other10
Residential
Currently Not Used Accessibility Features YN
No
Currently Not Used Bathrooms Total
2.0
Currently Not Used Building Area Total
1214.0, 1370.0
Currently Not Used Carport YN
No, false
Currently Not Used Entry Level
1, 1.0
Currently Not Used Garage YN
No, false
Currently Not Used Living Area Source
Appraiser
Currently Not Used New Construction YN
No, false
Currently Not Used Unit Type
Interior Unit
Documents Change Timestamp
2024-05-06T16:08:20Z
General Property Information Association Fee
921.89
General Property Information Association Fee Frequency
Monthly
General Property Information Association YN
Yes, true
General Property Information CDD Fee YN
No
General Property Information Direction Faces
North
General Property Information Directions
North on A1A to Kingston Shores Condo left into complex go to end turn right to end turn left to unit #77on left
General Property Information Furnished
Furnished
General Property Information Homestead YN
No
General Property Information List PriceSqFt
200.99
General Property Information Lot Size Dimensions
365 367
General Property Information Senior Community YN
No, false
General Property Information Stories
2
General Property Information Stories Total
2
General Property Information Waterfront YN
No, false
Heating Other16
Electric, Electric3, Central
Historical Information Public Historical Remarks 1
Condo: No Drive Beach; 1st Floor: Slab; Condo Parking: 1; Floor Coverings: Plank; Inside: 2 Bedrooms Down Inside Laundry; Miscellaneous: Association Aprval Req Condo Assoc. Contact Info: Southern States Mngmnt Group (386) 446-6333 jean@ssmgfl.com; Condo Association; SqFt - Total: 1370.00; Harbormaster: No; Mortgage: Yes; Location: N; Waterfront: No Drive Beach
Internet Address Display YN
true
Internet Automated Valuation Display YN
true
Internet Consumer Comment YN
true
Internet Entire Listing Display YN
true
Laundry Features None10
In Unit
Listing Contract Date
2024-04-01
Listing Terms Other19
Cash
Location Tax and Legal Parcel Number
3208-01-01-B370
Location Tax and Legal Tax Annual Amount
3188.0
Location Tax and Legal Tax Legal Description4
UNIT B37 KINGSTON SHORES PHASE 1 MB 33 PGS 67-68 INC PER OR 1705 PG 0010 PER OR 4833 PGS 1543-1544 PER OR 7530 PGS 3601-3602 PER OR 7842 PG 4620 PER OR 8349 PG 4709
Location Tax and Legal Tax Year
2023
Lot Size Square Feet
365468.4
Major Change Timestamp
2024-04-01T21:01:12Z
Major Change Type
New Listing
Modification Timestamp
2024-09-18T17:29:34Z
Patio And Porch Features Wrap Around
Front Porch, Rear Porch, Patio
Pets Allowed Yes
Cats OK, Dogs OK, Yes
Possession Other22
Close Of Escrow
Road Surface Type Paved
Paved
Room Types Bedroom 1 Level
Main
Room Types Bedroom 2 Level
Main
Room Types Kitchen Level
Main
Room Types Living Room
true
Room Types Living Room Level
Main
Sewer Unknown
Public Sewer
StatusChangeTimestamp
2024-04-01T21:01:12Z
Utilities Other29
Water Connected, Cable Connected, Electricity Connected, Sewer Connected
Water Source Other31
Public





































