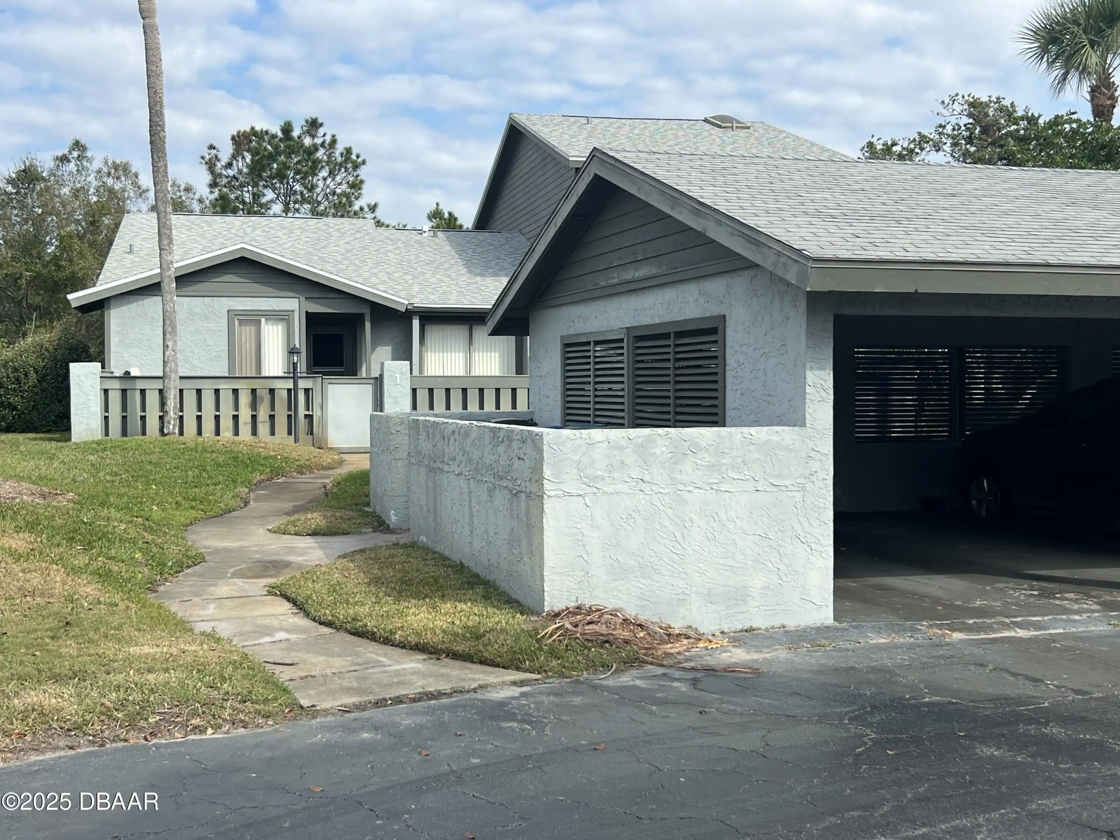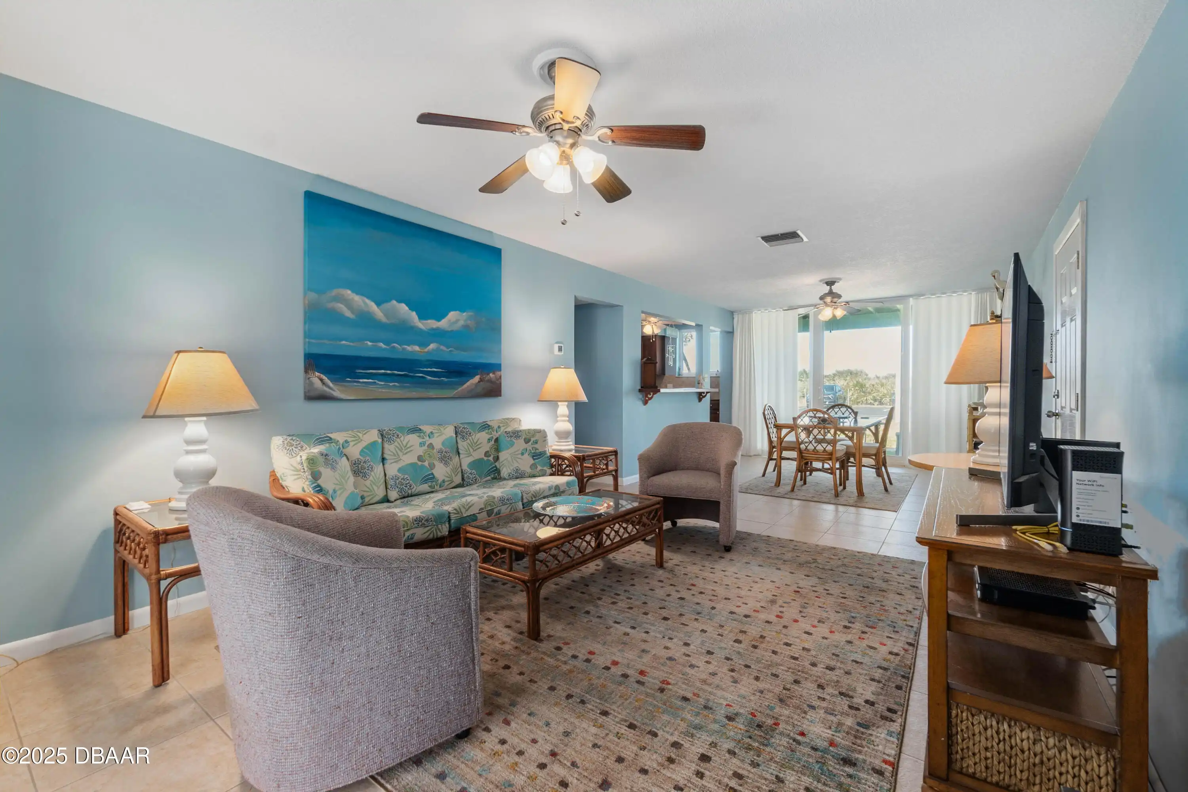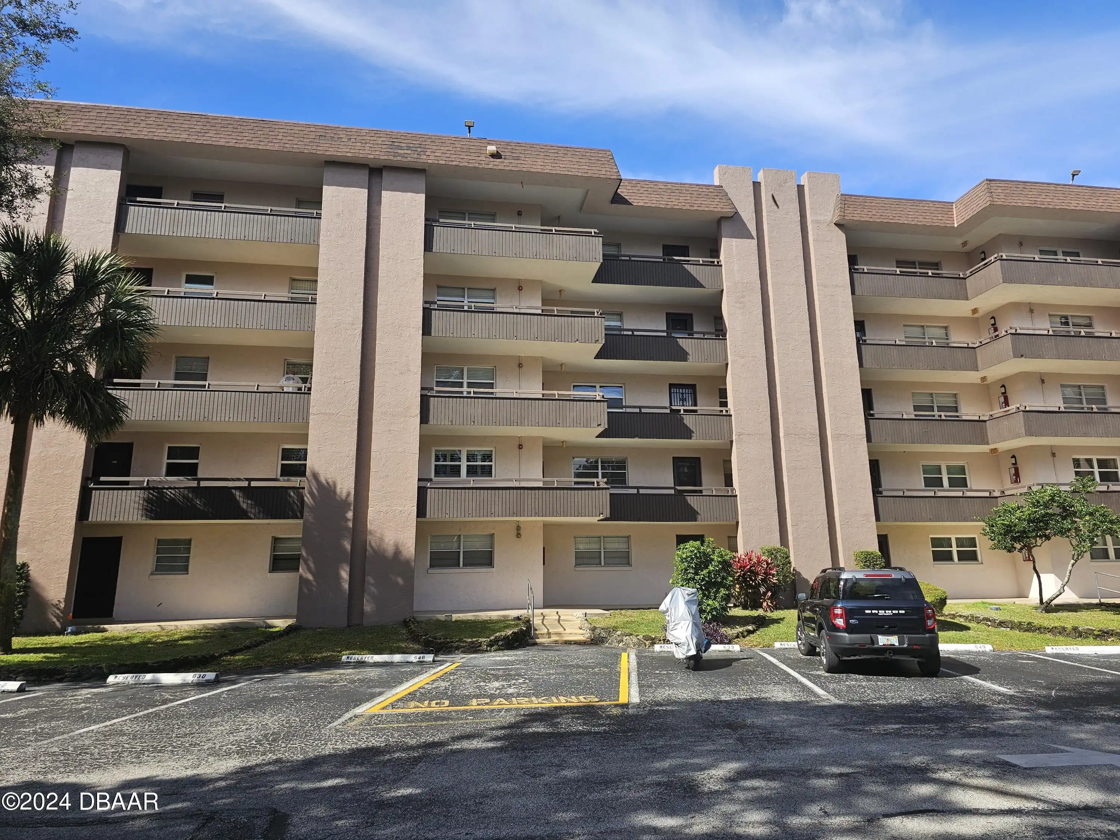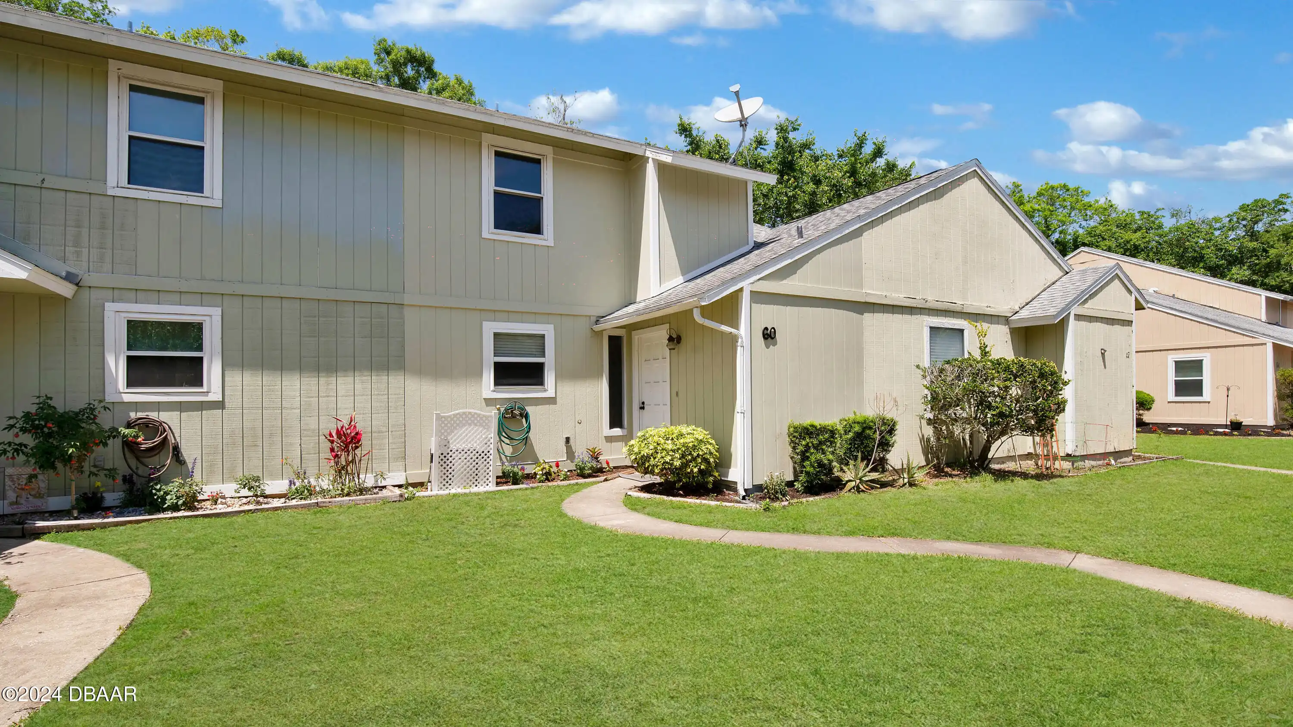Additional Information
Area Major
18 - Ormond-By-The-Sea
Area Minor
18 - Ormond-By-The-Sea
Appliances Other5
Dishwasher, Microwave, Refrigerator, Dryer, Disposal, Electric Range, Washer
Association Amenities Other2
Clubhouse, Pool4
Association Fee Includes Other4
Pest Control, Cable TV, Cable TV2, Other4, Trash, Maintenance Grounds, Trash2, Sewer, Maintenance Grounds2, Maintenance Structure, Insurance, Internet, Other, Maintenance Structure2
Bathrooms Total Decimal
2.0
Construction Materials Other8
Stucco, Block, Concrete
Contract Status Change Date
2024-03-10
Cooling Other7
Central Air
Current Use Other10
Residential, Single Family
Currently Not Used Accessibility Features YN
No
Currently Not Used Bathrooms Total
2.0
Currently Not Used Building Area Total
1214.0, 1370.0
Currently Not Used Carport YN
No, false
Currently Not Used Entry Level
1, 1.0
Currently Not Used Garage YN
No, false
Currently Not Used Living Area Source
Appraiser
Currently Not Used New Construction YN
No, false
Currently Not Used Unit Type
Interior Unit
Documents Change Timestamp
2024-07-15T15:43:31.000Z
General Property Information Association Fee
1082.69
General Property Information Association Fee Frequency
Monthly
General Property Information Association YN
Yes, true
General Property Information CDD Fee YN
No
General Property Information Direction Faces
North
General Property Information Directions
North on A1A to Kingston Shores on left right at end then left to end. Unit #79.
General Property Information Homestead YN
No
General Property Information List PriceSqFt
148.27
General Property Information Senior Community YN
No, false
General Property Information Stories
2
General Property Information Stories Total
2
General Property Information Waterfront YN
No, false
Heating Other16
Electric, Electric3, Central
Historical Information Public Historical Remarks 1
Condo: No Drive Beach; 1st Floor: Slab; Condo Parking: 1; Floor Coverings: Luxury Vinyl; Inside: 2 Bedrooms Down Inside Laundry; Miscellaneous: Association Aprval Req Condo Assoc. Contact Info: Southern States Mngmnt Group (386) 446-6333 jean@ssmgfl.com; Condo Association; SqFt - Total: 1370.00; Condo: Kingston Shores; Harbormaster: No; Mortgage: No; Location: N; Waterfront: No Drive Beach
Interior Features Other17
Ceiling Fan(s)
Internet Address Display YN
true
Internet Automated Valuation Display YN
true
Internet Consumer Comment YN
true
Internet Entire Listing Display YN
true
Laundry Features None10
In Unit
Listing Contract Date
2024-03-10
Listing Terms Other19
Cash
Location Tax and Legal Country
US
Location Tax and Legal Parcel Number
3208-01-01-B390
Location Tax and Legal Tax Annual Amount
3006.0
Location Tax and Legal Tax Legal Description4
UNIT B39 KINGSTON SHORES PHASE 1 MB 33 PGS 67-68 INC PER OR 2127 PG 0418 PER OR 7085 PG 2605 PER OR 7085 PG 2606 PER OR 7085 PG 2609 PER OR 7085 PG 2610 PER OR 7134 PG 1399 PER OR 8051 PG 2053
Location Tax and Legal Tax Year
2023
Lot Size Square Feet
365468.4
Major Change Timestamp
2024-10-28T23:19:27.000Z
Major Change Type
Price Reduced
Modification Timestamp
2025-02-12T23:50:01.000Z
Patio And Porch Features Wrap Around
Front Porch, Rear Porch, Patio
Pets Allowed Yes
Cats OK, Dogs OK, Yes
Possession Other22
Close Of Escrow
Price Change Timestamp
2024-10-28T23:19:27.000Z
Rental Restrictions 1 Month
true
Road Surface Type Paved
Paved
Roof Other23
Other23, Other
Room Types Bedroom 1 Level
Main
Room Types Bedroom 2 Level
Main
Room Types Dining Room
true
Room Types Dining Room Level
Main
Room Types Kitchen Level
Main
Room Types Living Room
true
Room Types Living Room Level
Main
Sewer Unknown
Public Sewer
StatusChangeTimestamp
2024-03-10T17:23:19.000Z
Utilities Other29
Water Connected, Cable Connected, Electricity Connected, Sewer Connected
Water Source Other31
Public

































