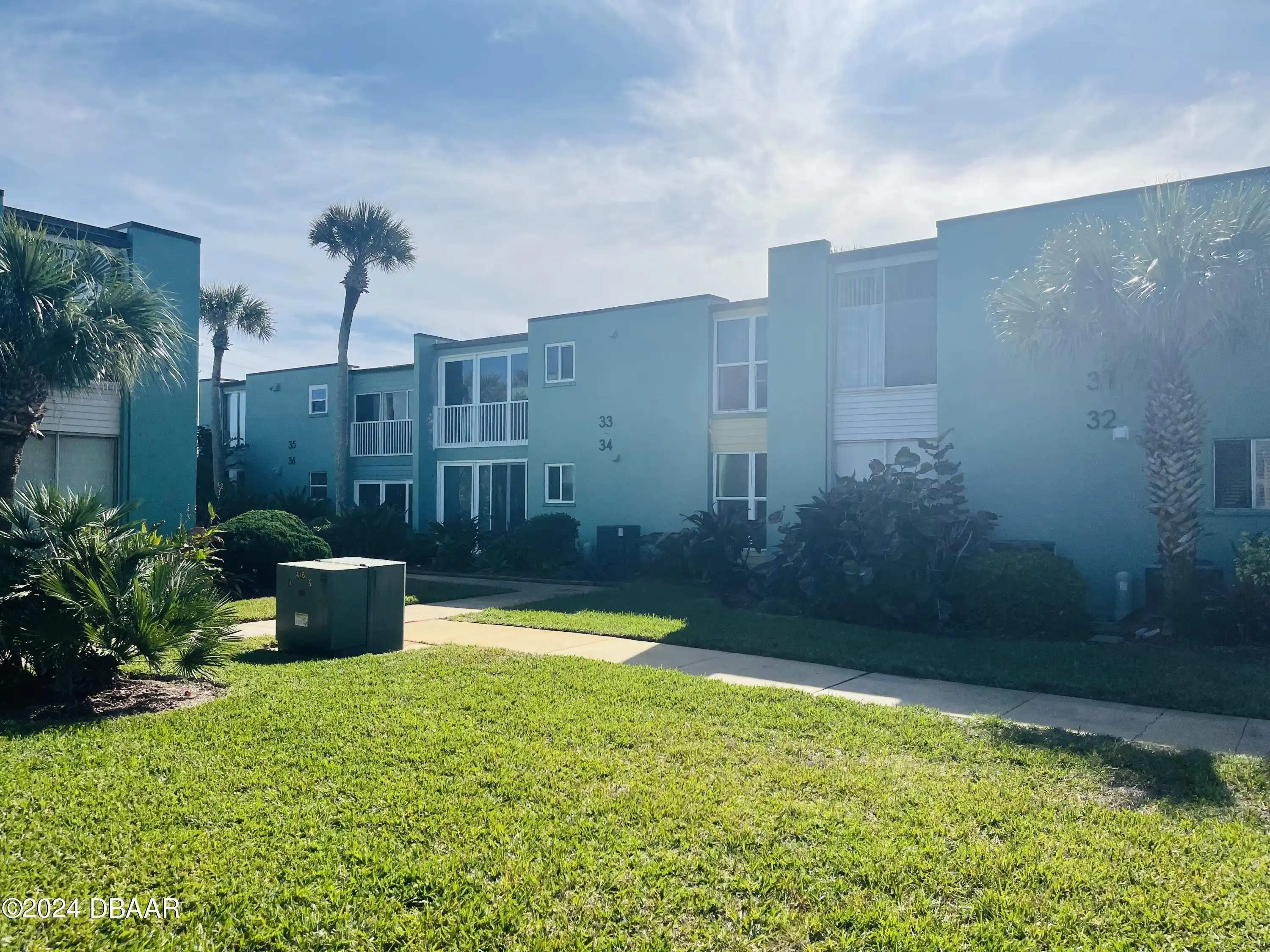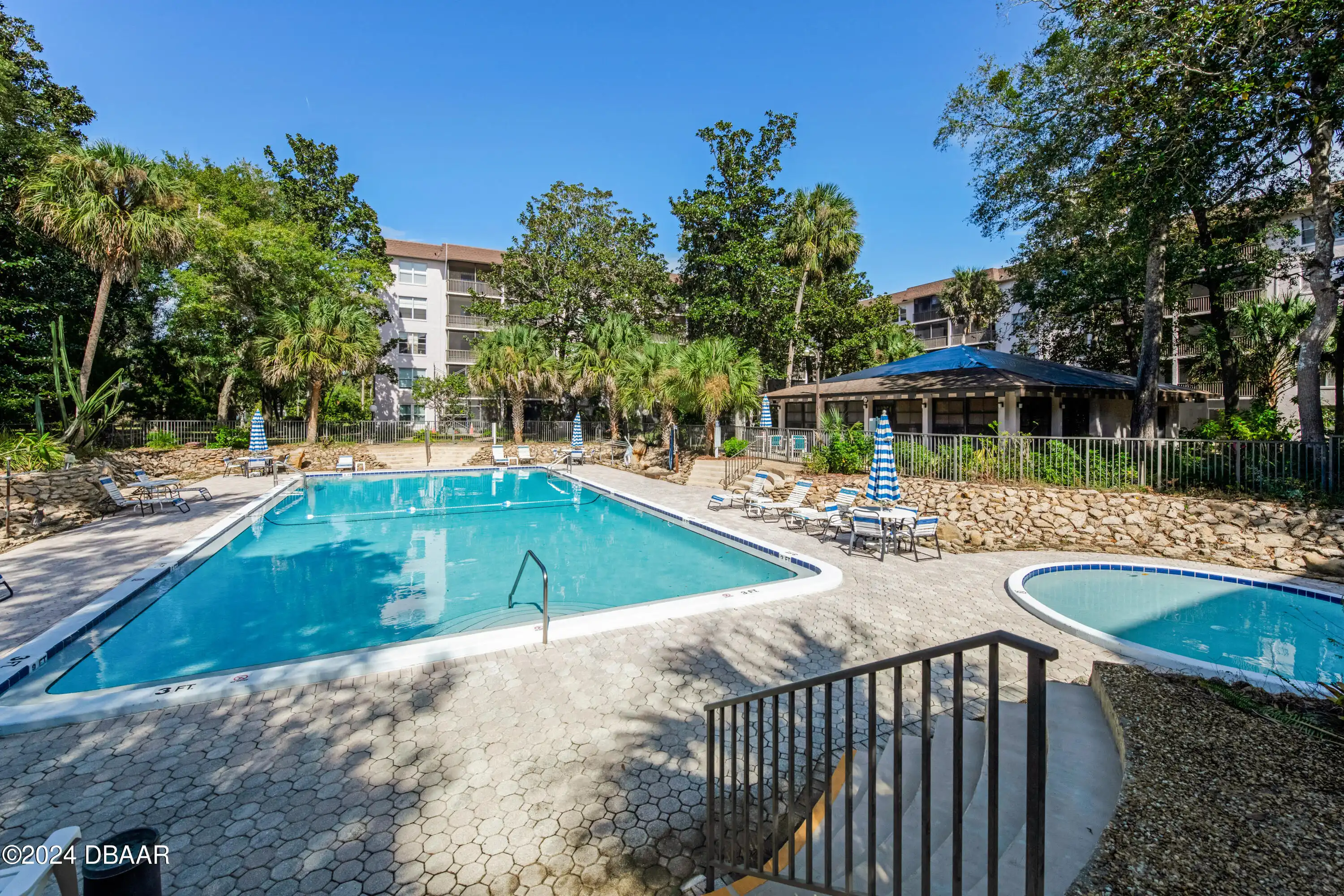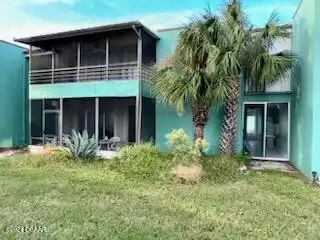Additional Information
Area Major
18 - Ormond-By-The-Sea
Area Minor
18 - Ormond-By-The-Sea
Appliances Other5
Dishwasher, Microwave, Refrigerator, Dryer, Ice Maker, Electric Range, Washer
Association Amenities Other2
Clubhouse
Association Fee Includes Other4
Pest Control, Cable TV, Cable TV2, Other4, Trash, Maintenance Grounds, Trash2, Sewer, Maintenance Grounds2, Maintenance Structure, Insurance, Internet, Other, Maintenance Structure2
Bathrooms Total Decimal
2.5
Construction Materials Other8
Stucco, Block, Concrete
Contract Status Change Date
2024-12-13
Cooling Other7
Central Air
Current Use Other10
Residential
Currently Not Used Accessibility Features YN
No
Currently Not Used Bathrooms Total
3.0
Currently Not Used Building Area Total
1252.0, 1380.0
Currently Not Used Carport YN
No, false
Currently Not Used Entry Level
1, 1.0
Currently Not Used Garage YN
No, false
Currently Not Used Living Area Source
Public Records
Currently Not Used New Construction YN
No, false
Currently Not Used Unit Type
Interior Unit
Documents Change Timestamp
2024-07-17T14:54:24Z
Flooring Other13
Tile, Carpet
Foundation Details See Remarks2
Slab
General Property Information Association Fee
921.89
General Property Information Association Fee Frequency
Monthly
General Property Information Association YN
Yes, true
General Property Information CDD Fee YN
No
General Property Information Direction Faces
West
General Property Information Directions
7 miles north of Granada on John Anderson Dr. Complex is on right.
General Property Information Furnished
Furnished
General Property Information Homestead YN
No
General Property Information List PriceSqFt
119.73
General Property Information Senior Community YN
No, false
General Property Information Stories
2
General Property Information Stories Total
2
General Property Information Waterfront YN
No, false
Historical Information Public Historical Remarks 1
No Drive Beach; 1st Floor: Slab; Condo Association Rental Restrictions; Waterfront: No Drive Beach
Interior Features Other17
Primary Bathroom - Shower No Tub, Ceiling Fan(s)
Internet Address Display YN
true
Internet Automated Valuation Display YN
true
Internet Consumer Comment YN
true
Internet Entire Listing Display YN
true
Laundry Features None10
In Unit
Listing Contract Date
2024-03-11
Listing Terms Other19
Cash
Location Tax and Legal Country
US
Location Tax and Legal Parcel Number
3208-01-01-C540
Location Tax and Legal Tax Annual Amount
2060.0
Location Tax and Legal Tax Legal Description4
UNIT C54 KINGSTON SHORES PHASE 1 MB 33 PGS 67-68 INC PER OR 2161 PG 0447 PER OR 2839 PG 1165 PER OR 5455 PGS 4332-4333 PER OR 5756 PGS 2219-2220 PER OR 5756 PGS 2221-2222 PER OR 6891 PG 2244 PER OR 6891 PG 2245 PER OR 6955 PG 2942 PER OR 7893 PG 1880
Location Tax and Legal Tax Year
2023
Lock Box Type See Remarks
Supra
Lot Size Square Feet
365468.4
Major Change Timestamp
2024-12-13T21:02:26Z
Major Change Type
Status Change
Modification Timestamp
2024-12-13T21:02:57Z
Off Market Date
2024-12-13
Patio And Porch Features Wrap Around
Rear Porch, Screened
Pets Allowed Yes
Cats OK, Dogs OK, Yes, Size Limit
Possession Other22
Close Of Escrow
Price Change Timestamp
2024-12-03T22:21:16Z
Purchase Contract Date
2024-12-13
Rental Restrictions 1 Month
true
Rental Restrictions Other24
true
Road Surface Type Paved
Paved
Room Types Bedroom 1 Level
Main
Room Types Kitchen Level
Main
Room Types Living Room
true
Room Types Living Room Level
Main
Sewer Unknown
Private Sewer
StatusChangeTimestamp
2024-12-13T21:02:23Z
Utilities Other29
Water Connected, Cable Connected, Electricity Connected, Sewer Connected
Water Source Other31
Public































