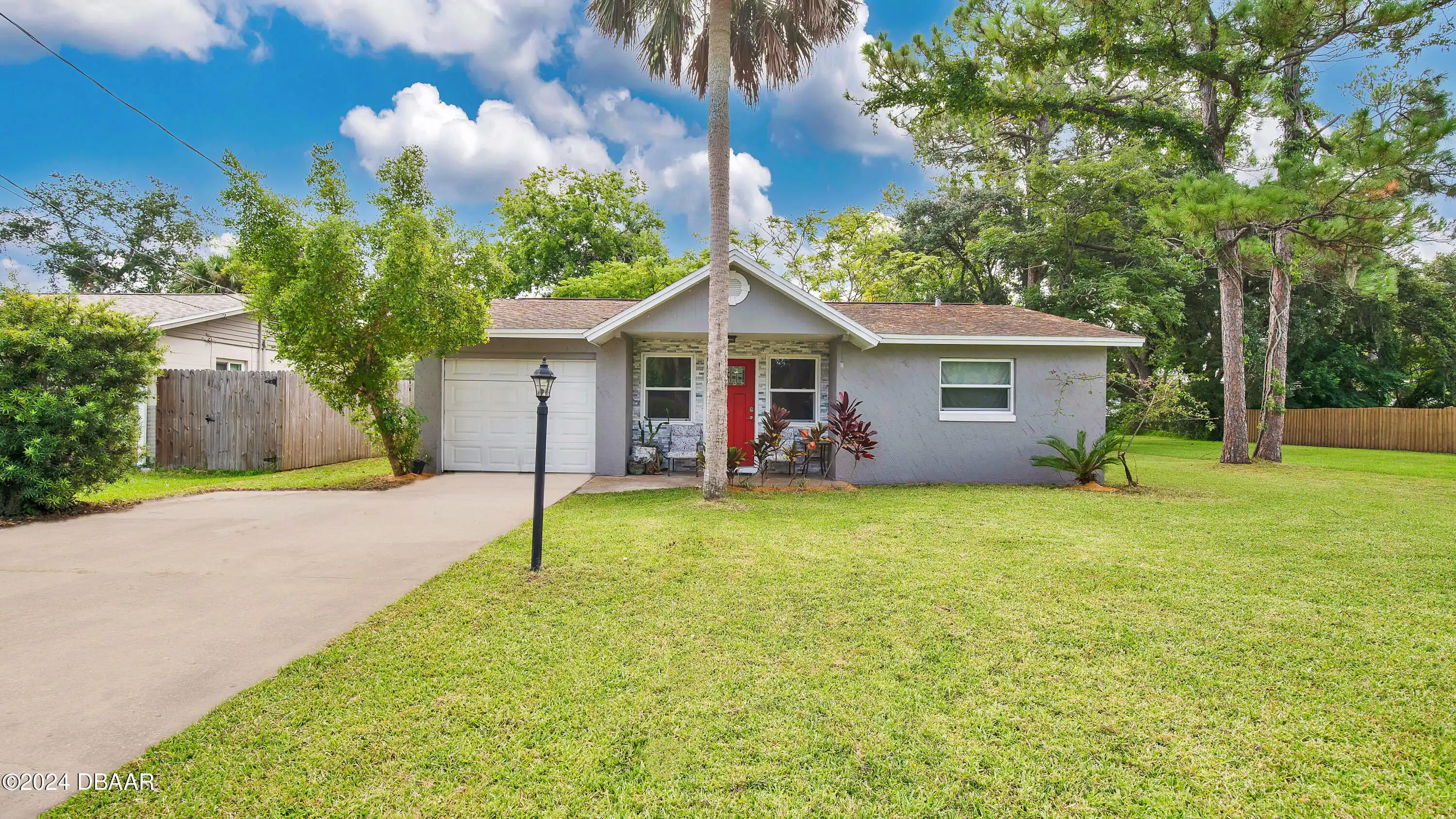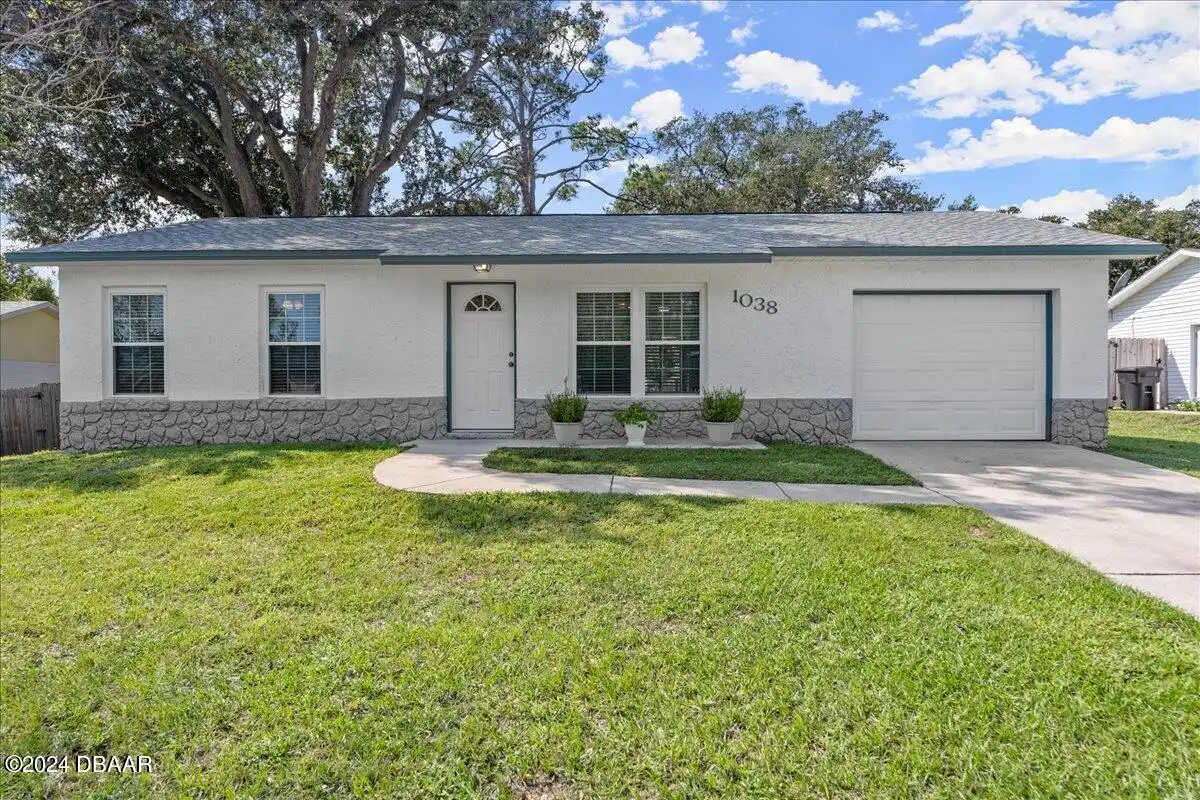Additional Information
Area Major
21 - Port Orange S of Dunlawton E of 95
Area Minor
21 - Port Orange S of Dunlawton E of 95
Appliances Other5
Dishwasher, Microwave, Refrigerator, Dryer, Electric Range, Washer
Bathrooms Total Decimal
1.0
Construction Materials Other8
Block, Concrete
Contract Status Change Date
2024-12-16
Cooling Other7
Central Air
Current Use Other10
Residential, Single Family
Currently Not Used Accessibility Features YN
Yes
Currently Not Used Bathrooms Total
1.0
Currently Not Used Building Area Total
1161.0
Currently Not Used Carport YN
No, false
Currently Not Used Garage Spaces
1.0
Currently Not Used Garage YN
Yes, true
Currently Not Used Living Area Source
Public Records
Currently Not Used New Construction YN
No, false
Foundation Details See Remarks2
Block3, Block
General Property Information Association YN
No, false
General Property Information CDD Fee YN
No
General Property Information Directions
South on Nova to Left on Farmbrook Right on Lancewood Home on Right
General Property Information Homestead YN
Yes
General Property Information List PriceSqFt
232.56
General Property Information Lot Size Dimensions
79x127
General Property Information Property Attached YN2
No, false
General Property Information Senior Community YN
No, false
General Property Information Stories
1
General Property Information Waterfront YN
No, false
Heating Other16
Electric, Electric3, Central
Interior Features Other17
Open Floorplan, Ceiling Fan(s)
Internet Address Display YN
true
Internet Automated Valuation Display YN
true
Internet Consumer Comment YN
true
Internet Entire Listing Display YN
true
Laundry Features None10
In Unit
Listing Contract Date
2024-12-16
Listing Terms Other19
Cash, FHA, Conventional, VA Loan
Location Tax and Legal Country
US
Location Tax and Legal Parcel Number
6340-03-06-0010
Location Tax and Legal Tax Annual Amount
1631.0
Location Tax and Legal Tax Legal Description4
LOT 1 BLK F BAYWOOD REPLAT MB 23 PGS 44-45 INC PER OR 2145 PG 1301 PER OR 7500 PG 3554 PER OR 7500 PG 3555 PER OR 7500 PGS 3562-3563 PER OR 7686 PG 4158
Location Tax and Legal Tax Year
2023
Lock Box Type See Remarks
Combo
Lot Features Other18
Corner Lot
Lot Size Square Feet
10031.87
Major Change Timestamp
2024-12-16T12:18:50Z
Major Change Type
New Listing
Modification Timestamp
2024-12-26T19:12:48Z
Patio And Porch Features Wrap Around
Rear Porch, Patio, Covered2, Covered
Pets Allowed Yes
Cats OK, Dogs OK
Possession Other22
Close Of Escrow
Property Condition UpdatedRemodeled
Updated/Remodeled, UpdatedRemodeled
Road Frontage Type Other25
City Street
Road Surface Type Paved
Concrete4, Concrete
Room Types Bedroom 1 Level
Main
Room Types Bedroom 2 Level
Main
Room Types Kitchen Level
Main
Room Types Living Room
true
Room Types Living Room Level
Main
Room Types Utility Room
true
Room Types Utility Room Level
Main
StatusChangeTimestamp
2024-12-16T12:18:49Z
Utilities Other29
Other29, Water Connected, Electricity Connected, Other
Water Source Other31
Public

































