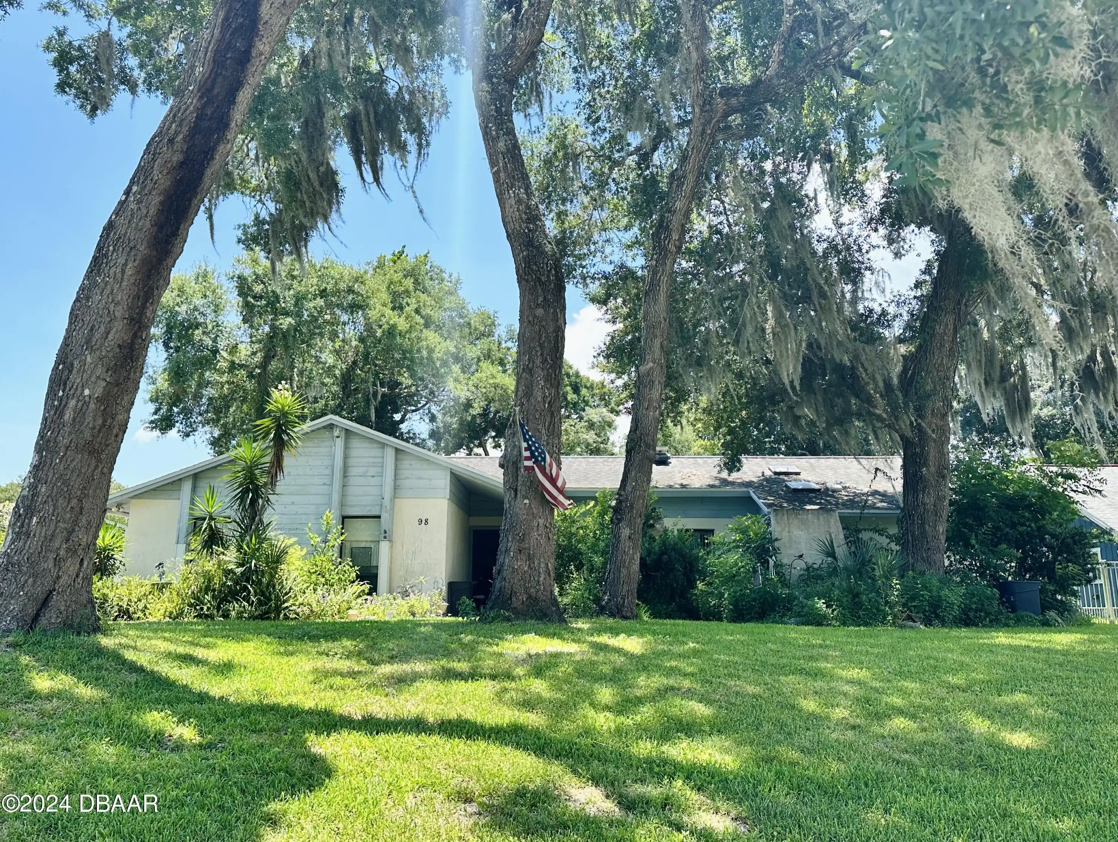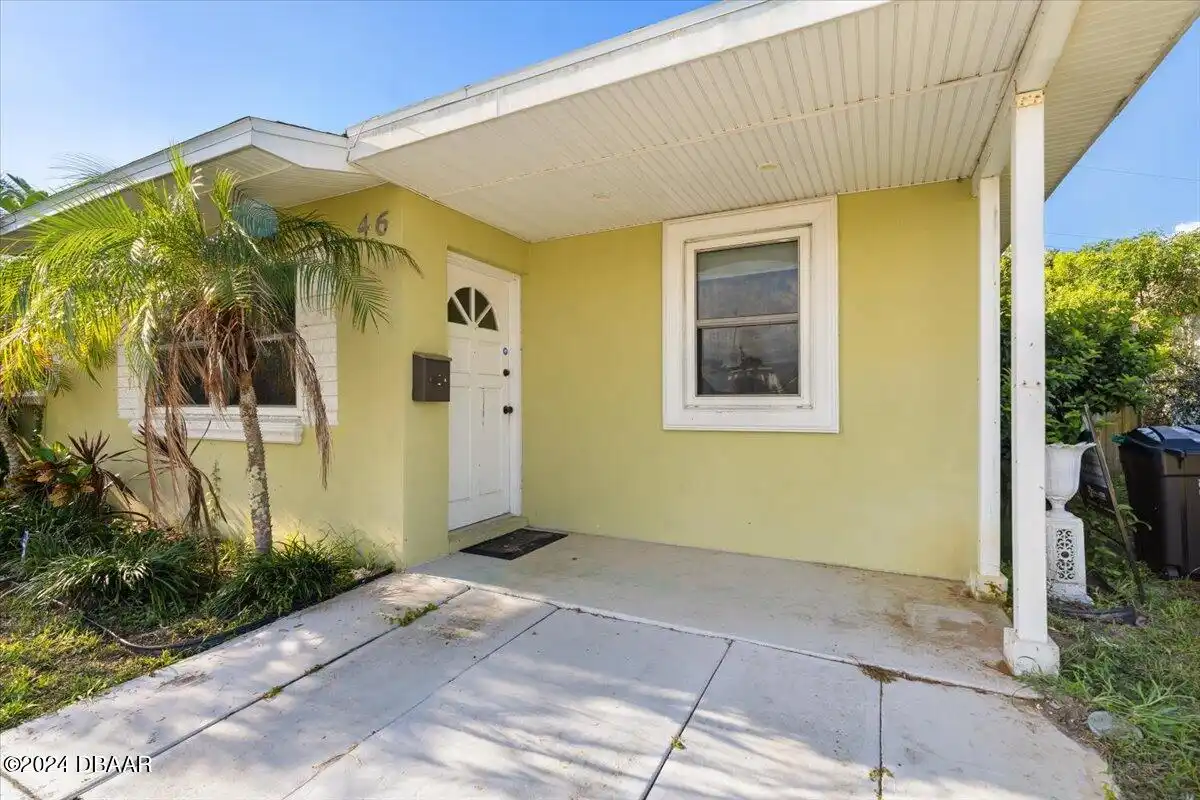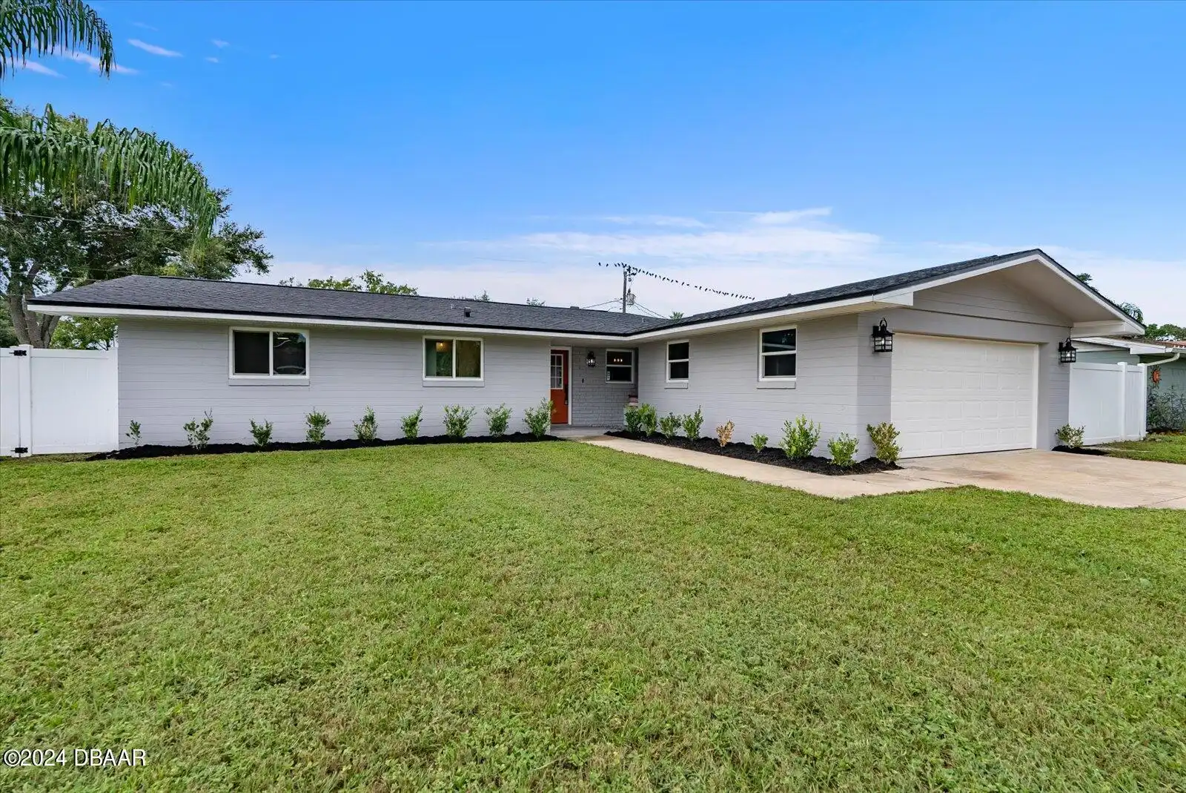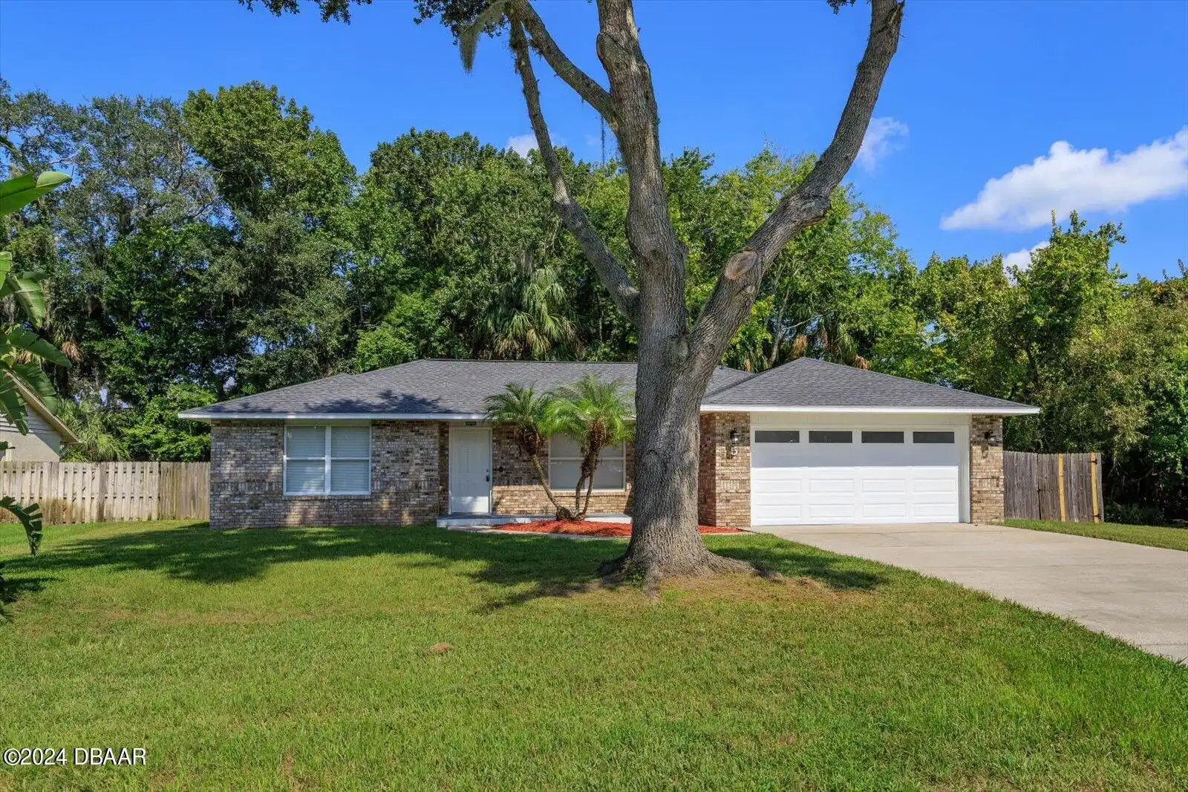Additional Information
Area Major
42 - LPGA to Granada W of Nova & E of 95
Area Minor
42 - LPGA to Granada W of Nova & E of 95
Appliances Other5
Dishwasher, Microwave, Refrigerator, Dryer, Disposal, Electric Range, Washer
Bathrooms Total Decimal
2.0
Construction Materials Other8
Stucco, Block, Concrete
Contract Status Change Date
2024-08-29
Cooling Other7
Multi Units, Central Air
Current Use Other10
Residential, Single Family
Currently Not Used Accessibility Features YN
No
Currently Not Used Bathrooms Total
2.0
Currently Not Used Building Area Total
3361.0, 2356.0
Currently Not Used Carport YN
No, false
Currently Not Used Garage Spaces
2.0
Currently Not Used Garage YN
Yes, true
Currently Not Used Living Area Source
Public Records
Currently Not Used New Construction YN
No, false
Fencing Other14
Privacy, Fenced
Fireplace Features Other12
Other12, Other
Flooring Other13
Vinyl, Tile
Foundation Details See Remarks2
Slab
General Property Information Association YN
No, false
General Property Information CDD Fee YN
No
General Property Information Directions
Granada west of Nova The first street west of Nova - is Oak - dead end street
General Property Information Homestead YN
No
General Property Information List PriceSqFt
178.25
General Property Information Lot Size Dimensions
85x125
General Property Information Property Attached YN2
No, false
General Property Information Senior Community YN
No, false
General Property Information Stories
1
General Property Information Waterfront YN
No, false
Heating Other16
Electric, Electric3, Central
Interior Features Other17
Ceiling Fan(s), Split Bedrooms
Internet Address Display YN
true
Internet Automated Valuation Display YN
true
Internet Consumer Comment YN
false
Internet Entire Listing Display YN
true
Laundry Features None10
In Unit
Listing Contract Date
2024-08-25
Listing Terms Other19
Cash, FHA, Conventional, VA Loan
Location Tax and Legal Country
US
Location Tax and Legal Parcel Number
4220-02-07-0170
Location Tax and Legal Tax Annual Amount
1013.0
Location Tax and Legal Tax Legal Description4
S 25 FT OF LOT 16 ALL LOT 17 & N 10 FT OF LOT 18 BLK 7 UNIT 1 DAYTONA OAK RIDGE MB 10 PG 143 PER OR 1841 PG 1325 PER OR 5381 PGS 2019-2020 PER OR 7931 PG 0683 PER OR 8039 PG 0894
Location Tax and Legal Tax Year
2023
Lock Box Type See Remarks
Supra
Lot Features Other18
Dead End Street
Lot Size Square Feet
10624.28
Major Change Timestamp
2024-08-30T01:27:44Z
Major Change Type
Back On Market
Modification Timestamp
2024-10-07T06:55:35Z
Other Structures Other20
Workshop
Patio And Porch Features Wrap Around
Porch, Front Porch
Pets Allowed Yes
Cats OK, Dogs OK, Yes
Possession Other22
Close Of Escrow
Property Condition UpdatedRemodeled
Updated/Remodeled, UpdatedRemodeled
Road Surface Type Paved
Paved
Roof Other23
Other23, Shingle, Other
Room Types Bedroom 1 Level
Main
Room Types Bedroom 2 Level
Main
Room Types Bedroom 3 Level
Main
Room Types Bonus Room
true
Room Types Bonus Room Level
Main
Room Types Dining Room
true
Room Types Dining Room Level
Main
Room Types Family Room
true
Room Types Family Room Level
Main
Room Types Kitchen Level
Main
Room Types Living Room
true
Room Types Living Room Level
Main
Room Types Other Room
true
Room Types Other Room Level
Main
Room Types Utility Room
true
Room Types Utility Room Level
Main
StatusChangeTimestamp
2024-08-26T15:24:19Z
Utilities Other29
Water Connected, Electricity Connected, Cable Available, Sewer Not Available
Water Source Other31
Public




























































