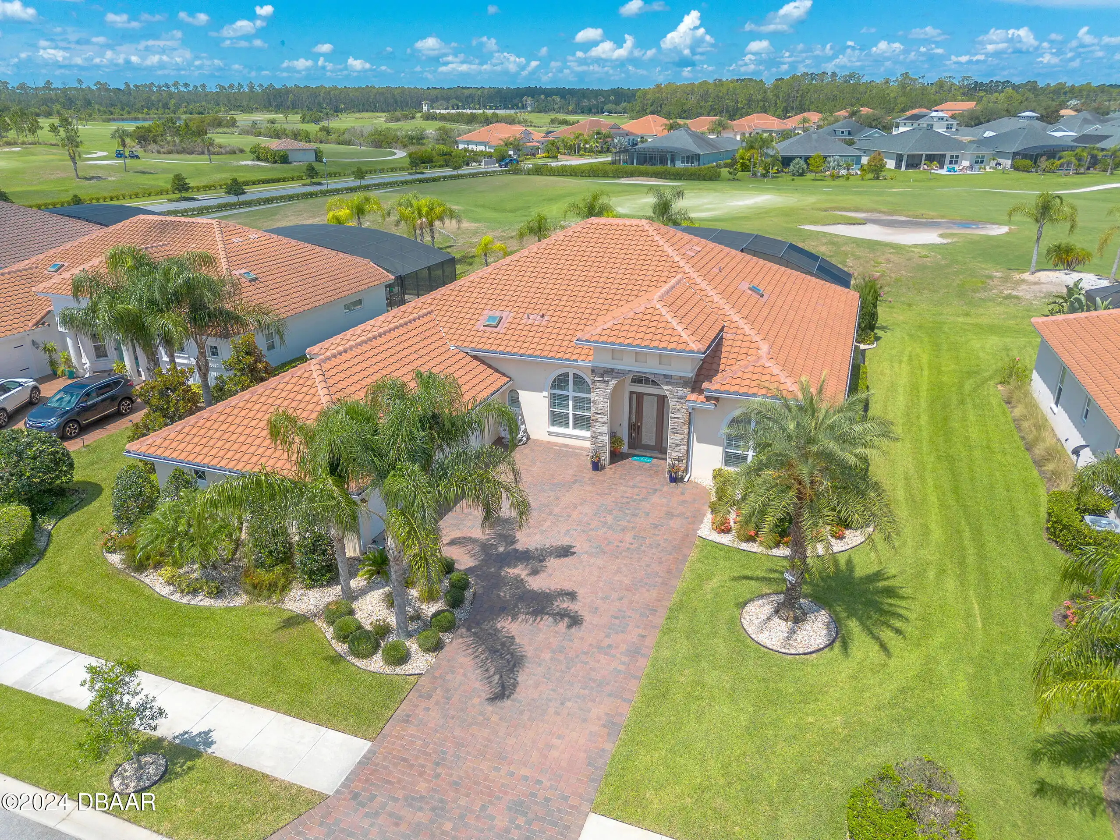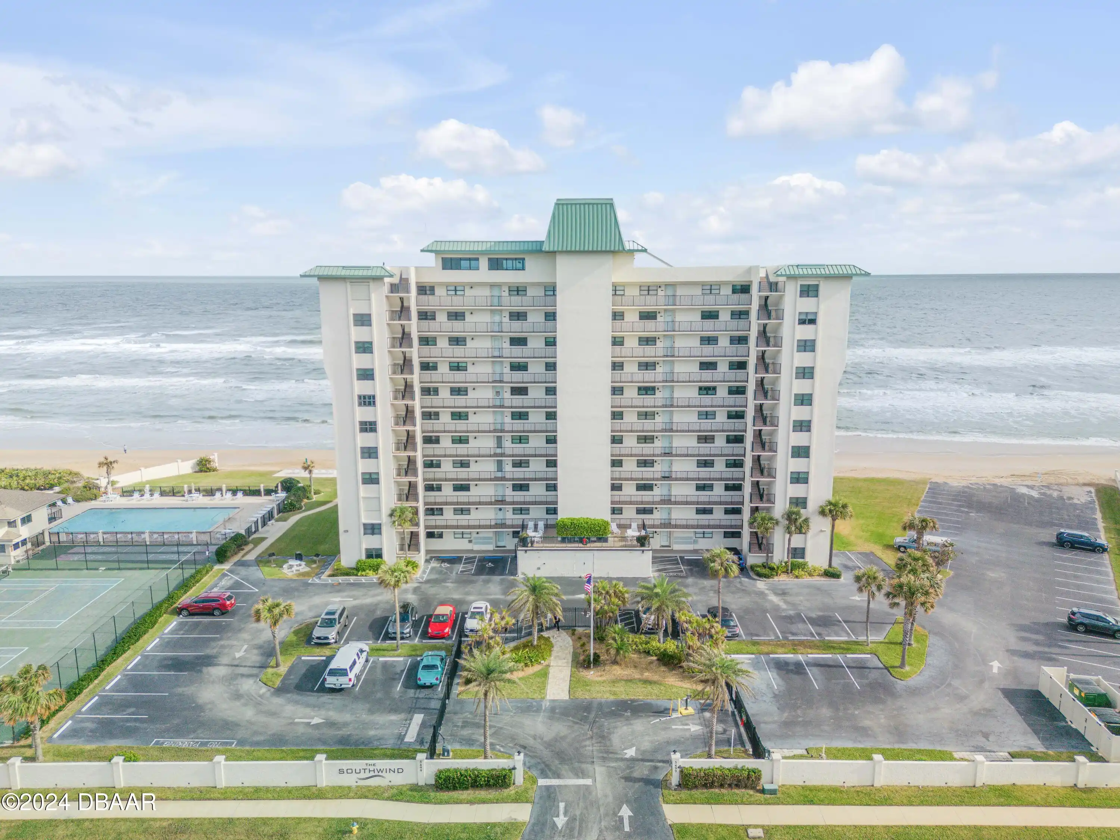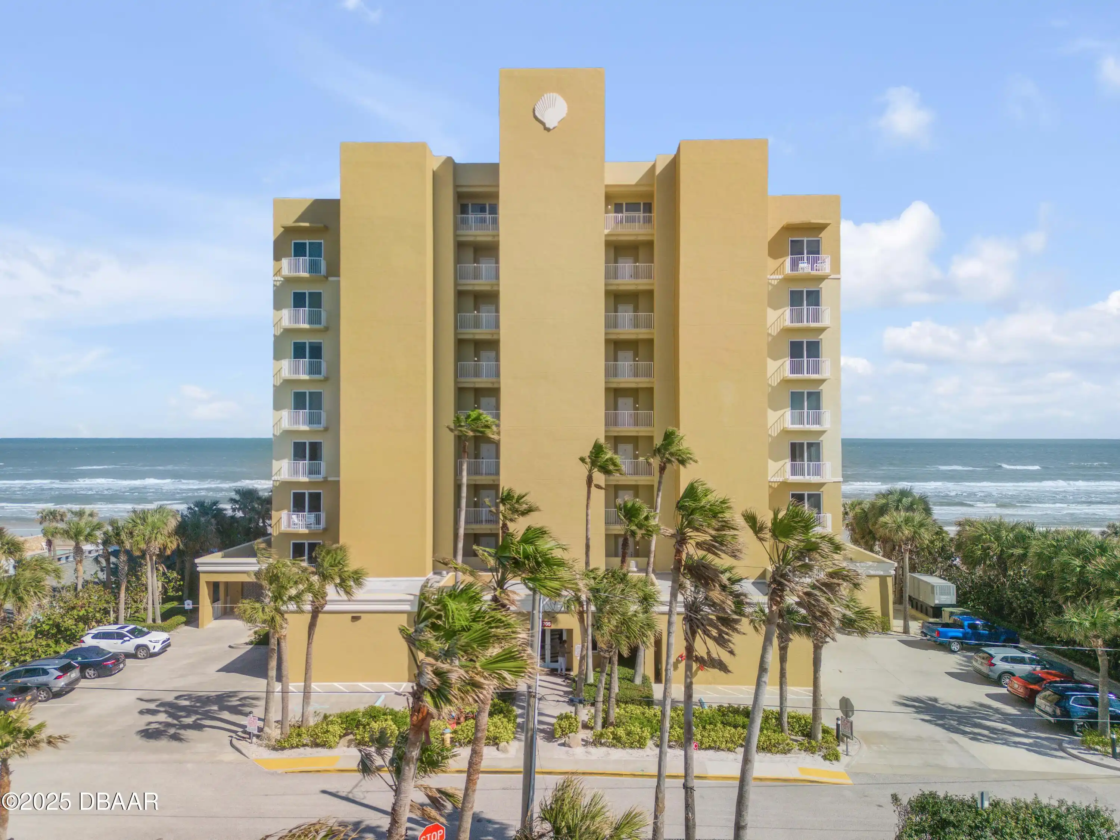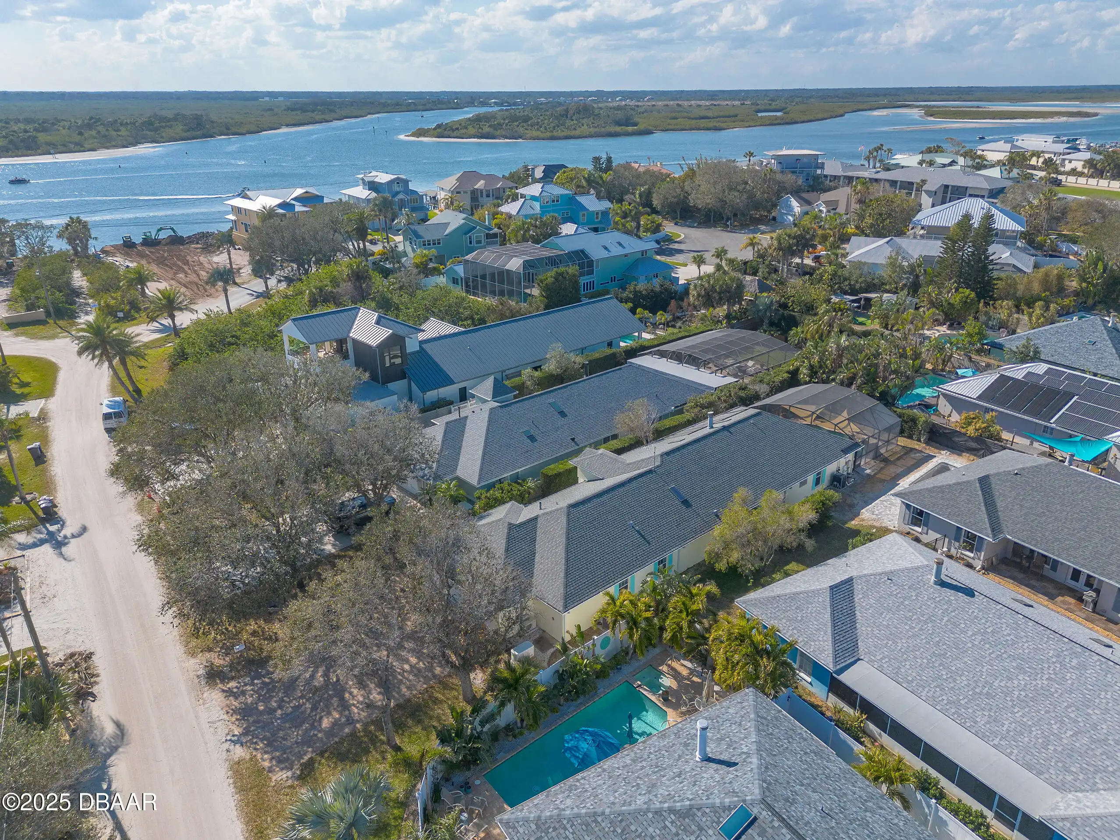Additional Information
Area Major
97 - New Smyrna Beach S of Pioneer W of 95
Area Minor
97 - New Smyrna Beach S of Pioneer W of 95
Accessibility Features Walker-Accessible Stairs
Accessible Common Area, Accessible Bedroom, Accessible Central Living Area
Appliances Other5
Electric Cooktop, Electric Oven, Dishwasher, Microwave, Refrigerator, Dryer, Disposal, Ice Maker, Washer
Association Amenities Other2
Water, Other2, Golf Course, Clubhouse, Jogging Path, Fitness Center, Park, Playground, Other
Bathrooms Total Decimal
3.5
Construction Materials Other8
Stucco, Block
Contract Status Change Date
2024-11-12
Cooling Other7
Zoned, Multi Units, Electric, Central Air
Current Use Other10
Residential, Single Family
Currently Not Used Accessibility Features YN
Yes
Currently Not Used Bathrooms Total
4.0
Currently Not Used Building Area Total
4798.0, 3232.0
Currently Not Used Carport YN
No, false
Currently Not Used Entry Level
1, 1.0
Currently Not Used Garage Spaces
2.0
Currently Not Used Garage YN
Yes, true
Currently Not Used Living Area Source
Appraiser
Currently Not Used New Construction YN
No, false
Documents Change Timestamp
2025-01-21T15:17:08.000Z
Exterior Features Other11
Outdoor Kitchen, Fire Pit, Storm Shutters
Fireplace Features Fireplaces Total
2
Fireplace Features Other12
Other12, Gas, Outside, Other
Flooring Other13
Wood, Tile
Foundation Details See Remarks2
Slab
General Property Information Association Fee
1150.0
General Property Information Association Fee Frequency
Annually
General Property Information Association Name
Promenade Parke Venitian Bay
General Property Information Association Phone
386-366-0288
General Property Information Association YN
Yes, true
General Property Information CDD Fee YN
No
General Property Information Direction Faces
East
General Property Information Directions
South on I- 95 to St. Rd. 44 west Right on Airport Rd into Venetian Bay Right on Caterina left on Luna Bella Lane. Home is on the left.
General Property Information Furnished
Furnished
General Property Information Homestead YN
Yes
General Property Information List PriceSqFt
369.74
General Property Information Lot Size Dimensions
95x130
General Property Information Property Attached YN2
No, false
General Property Information Senior Community YN
No, false
General Property Information Stories
1
General Property Information Water Frontage Feet
95
General Property Information Waterfront YN
Yes, true
Heating Other16
Zoned, Electric, Electric3, Zoned2, Central
Interior Features Other17
Breakfast Bar, Eat-in Kitchen, Open Floorplan, Entrance Foyer, Primary Downstairs, Split Bedrooms, Kitchen Island, Walk-In Closet(s), Pantry, Primary Bathroom - Shower No Tub, Ceiling Fan(s), Jack and Jill Bath, Wine Cellar
Internet Address Display YN
true
Internet Automated Valuation Display YN
true
Internet Consumer Comment YN
true
Internet Entire Listing Display YN
true
Laundry Features None10
Sink, In Unit
Listing Contract Date
2024-11-11
Listing Terms Other19
Cash, Conventional
Location Tax and Legal Country
US
Location Tax and Legal Parcel Number
7307-06-00-0820
Location Tax and Legal Tax Annual Amount
11309.0
Location Tax and Legal Tax Legal Description4
LOT 82 PROMENADE PARKE MB 53 PG 192 PER OR 6587 PG 3515 PER OR 6686 PG 4743 PER OR 6686 PG 4744 PER OR 8214 PG 1259
Location Tax and Legal Tax Year
2023
Lock Box Type See Remarks
See Remarks
Lot Features Other18
Sprinklers In Front, Sprinklers In Rear
Lot Size Square Feet
12349.26
Major Change Timestamp
2025-03-02T14:34:45.000Z
Major Change Type
Price Reduced
Modification Timestamp
2025-03-02T14:35:04.000Z
Other Structures Other20
Outdoor Kitchen2, Outdoor Kitchen
Patio And Porch Features Wrap Around
Front Porch, Rear Porch, Screened, Covered2, Covered
Possession Other22
Close Of Escrow
Price Change Timestamp
2025-03-02T14:34:45.000Z
Property Condition UpdatedRemodeled
Updated/Remodeled, UpdatedRemodeled
Rental Restrictions No Rentals Allowed
true
Road Frontage Type Other25
City Street
Road Surface Type Paved
Paved
Room Types Bedroom 1 Level
Main
Room Types Bedroom 2 Level
Main
Room Types Bonus Room
true
Room Types Bonus Room Level
Main
Room Types Dining Room
true
Room Types Dining Room Level
Main
Room Types Family Room
true
Room Types Family Room Level
Main
Room Types Great Room
true
Room Types Great Room Level
Main
Room Types Kitchen Level
Main
Room Types Laundry Level
Main
Room Types Other Room
true
Room Types Other Room Level
Main
Room Types Primary Bedroom
true
Room Types Primary Bedroom Level
Main
Security Features Other26
Security System Owned
Sewer Unknown
Public Sewer
Smart Home Features Irrigation
true
StatusChangeTimestamp
2024-11-12T14:25:04.000Z
Utilities Other29
Water Connected, Cable Connected, Electricity Connected, Propane2, Propane, Sewer Connected
Water Source Other31
Public


















































































































