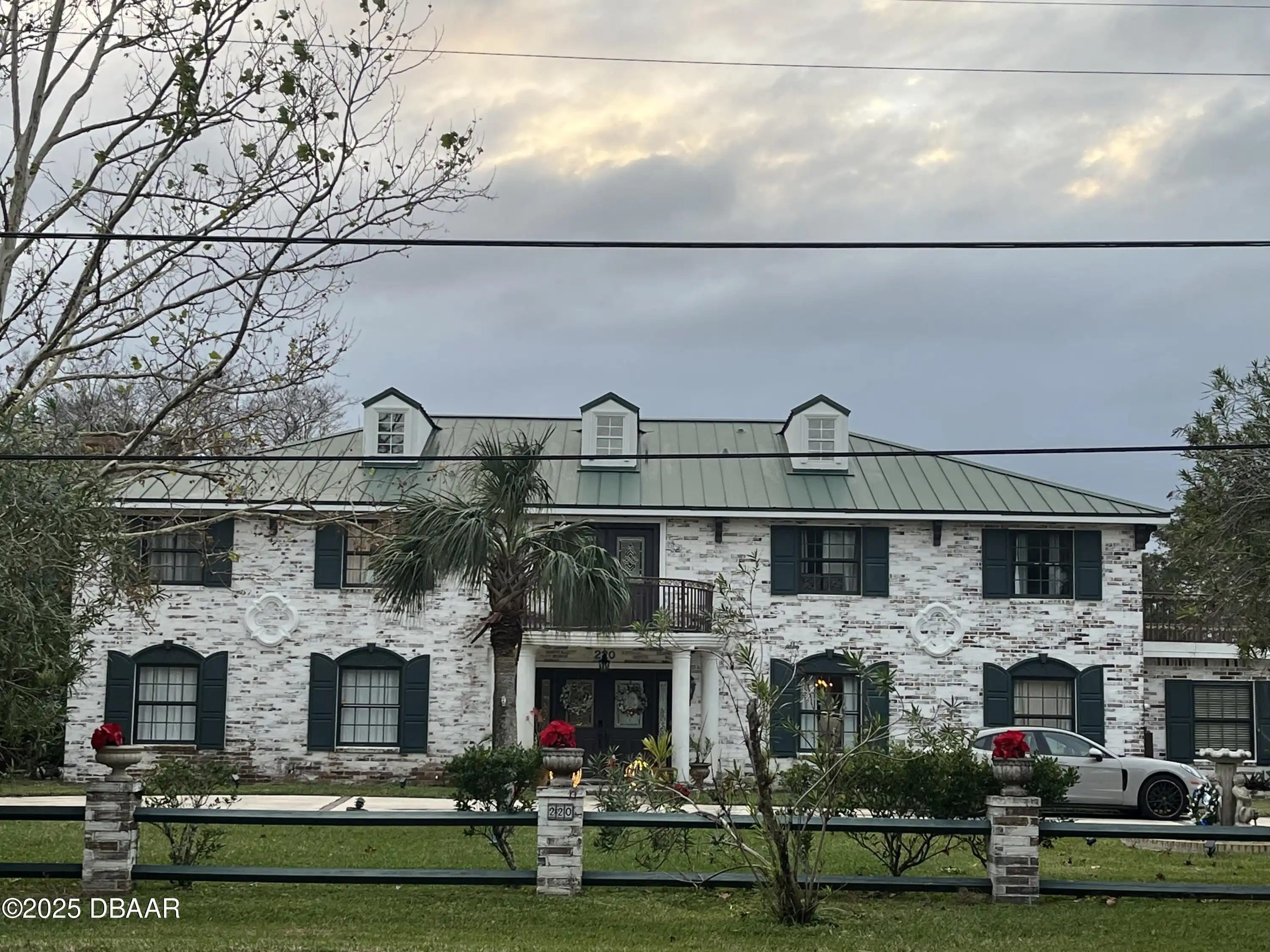Additional Information
Area Major
17 - Ormond Beach Peninsula N of 40
Area Minor
17 - Ormond Beach Peninsula N of 40
Appliances Other5
Electric Cooktop, Microwave, Refrigerator, Disposal
Bathrooms Total Decimal
5.0
Construction Materials Other8
Board Batten Siding, Board \u0026 Batten Siding
Contingency
Active Under Contract
Contingency Reason Other9
true
Contract Status Change Date
2025-04-11
Cooling Other7
Electric, Central Air
Current Use Other10
Residential, Single Family
Currently Not Used Accessibility Features YN
No
Currently Not Used Bathrooms Total
6.0
Currently Not Used Building Area Total
6779.0, 4740.0
Currently Not Used Carport YN
No, false
Currently Not Used Garage Spaces
2.0
Currently Not Used Garage YN
Yes, true
Currently Not Used Living Area Source
Public Records
Currently Not Used New Construction YN
No, false
Documents Change Timestamp
2025-01-21T15:29:29Z
Exterior Features Other11
Dock, Boat Lift, Courtyard
Fireplace Features Fireplaces Total
3
Fireplace Features Other12
Wood Burning
Flooring Other13
Wood, Tile
Foundation Details See Remarks2
Slab
General Property Information Association YN
No, false
General Property Information CDD Fee YN
No
General Property Information Direction Faces
East
General Property Information Directions
North of Granada on John Anderson
General Property Information Homestead YN
Yes
General Property Information List PriceSqFt
527.43
General Property Information Lot Size Dimensions
103x291
General Property Information Property Attached YN2
No, false
General Property Information Senior Community YN
No, false
General Property Information Stories
1
General Property Information Water Frontage Feet
103
General Property Information Waterfront YN
Yes, true
Interior Features Other17
Breakfast Bar, Eat-in Kitchen, Open Floorplan, Ceiling Fan(s), Walk-In Closet(s)
Internet Address Display YN
true
Internet Automated Valuation Display YN
true
Internet Consumer Comment YN
true
Internet Entire Listing Display YN
true
Laundry Features None10
In Unit
Listing Contract Date
2024-11-06
Listing Terms Other19
Cash, Conventional
Location Tax and Legal Country
US
Location Tax and Legal Parcel Number
4210-13-00-0020
Location Tax and Legal Tax Annual Amount
9928.0
Location Tax and Legal Tax Legal Description4
LOT 2 LE BUS SUB BELLEWOOD & TRITON BEACH & RIP RTS MB 8 PG 282 PER OR 5144 PG 3956 PER OR 7914 PG 2024
Location Tax and Legal Tax Year
2023
Lock Box Type See Remarks
See Remarks
Lot Size Square Feet
29973.64
Major Change Timestamp
2025-04-11T16:26:25Z
Major Change Type
Status Change
Mls Status
Active Under Contract
Modification Timestamp
2025-04-19T14:28:08Z
Patio And Porch Features Wrap Around
Deck
Pets Allowed Yes
Cats OK, Dogs OK
Possession Other22
Other22, Other
Property Condition UpdatedRemodeled
Updated/Remodeled, UpdatedRemodeled
Rental Restrictions 6 Months
true
Road Frontage Type Other25
City Street
Road Surface Type Paved
Paved
Room Types Bedroom 1 Level
Main
Room Types Dining Room
true
Room Types Family Room
true
Room Types Kitchen Level
Main
Room Types Living Room
true
Sewer Unknown
Public Sewer
Status Change Information Contingent Date
2025-04-11
StatusChangeTimestamp
2024-11-06T16:01:07Z
Utilities Other29
Water Connected, Electricity Connected, Sewer Connected
Water Source Other31
Public











































































