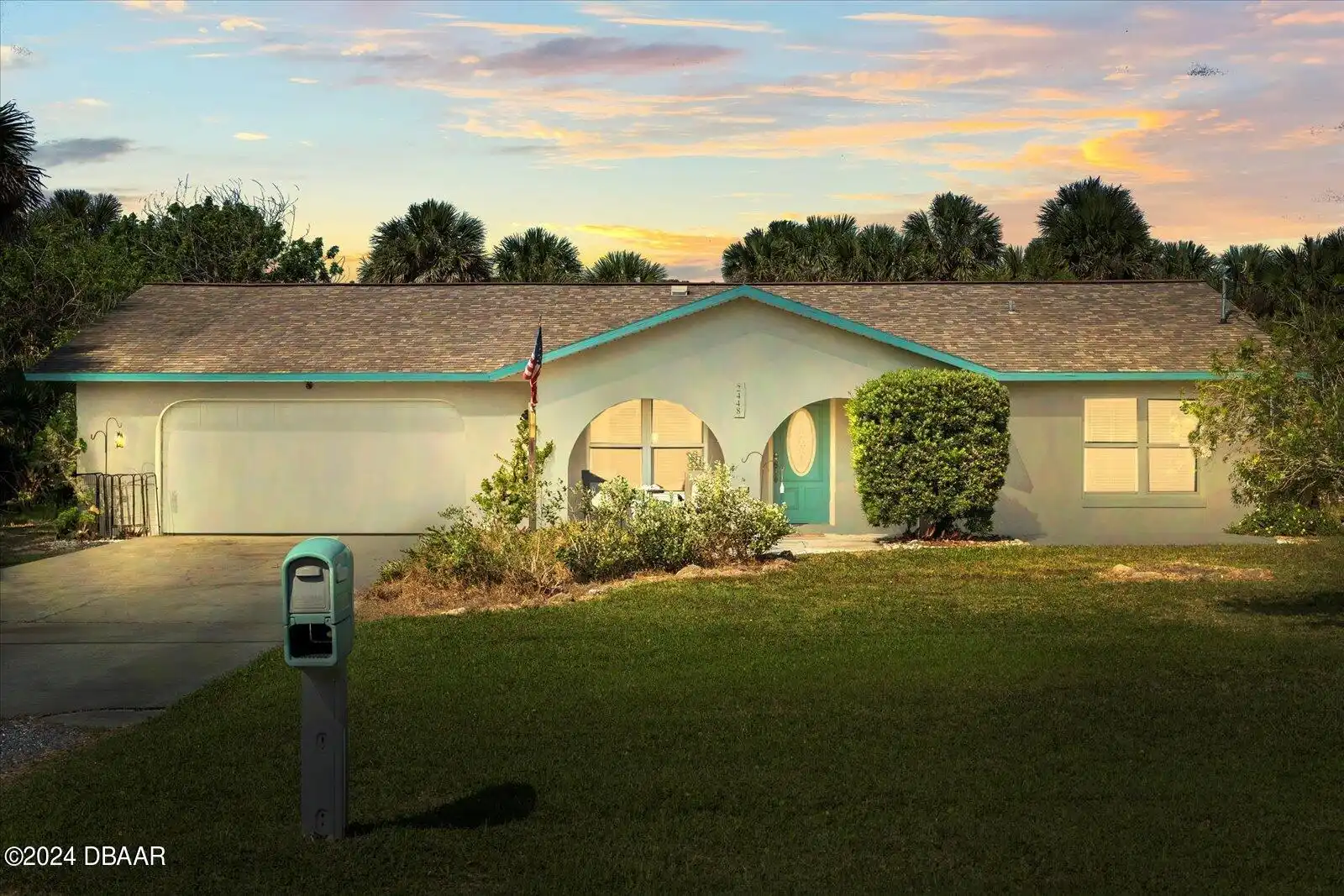Additional Information
Area Major
50 - Flagler Beach
Area Minor
50 - Flagler Beach
Appliances Other5
Electric Cooktop, Dishwasher, Microwave, Refrigerator
Bathrooms Total Decimal
2.0
Construction Materials Other8
Wood Siding
Contract Status Change Date
2024-09-30
Cooling Other7
Central Air
Current Use Other10
Residential, Single Family
Currently Not Used Accessibility Features YN
No
Currently Not Used Bathrooms Total
2.0
Currently Not Used Building Area Total
1576.0, 2486.0
Currently Not Used Carport YN
No, false
Currently Not Used Garage Spaces
2.0
Currently Not Used Garage YN
Yes, true
Currently Not Used Living Area Source
Public Records
Currently Not Used New Construction YN
No, false
Documents Change Timestamp
2024-08-29T20:40:50Z
Exterior Features Other11
Dock, Other11, Other
Fencing Other14
Vinyl, Vinyl2
Fireplace Features Other12
Other12, Other
Foundation Details See Remarks2
Slab
General Property Information Association YN
No, false
General Property Information CDD Fee YN
No
General Property Information Direction Faces
South
General Property Information Directions
From Hwy 100 (Moody Blvd) in Flagler Beach go South on A1A (Oceanshore Blvd) to 23rd St South and make a Right then go Left on Palm Ave. to Right on Yorkshire Dr
General Property Information Homestead YN
No
General Property Information List PriceSqFt
360.9
General Property Information Senior Community YN
No, false
General Property Information Stories
1
General Property Information Waterfront YN
Yes, true
Heating Other16
Electric, Electric3, Central
Interior Features Other17
Other17, Open Floorplan, Primary Bathroom - Shower No Tub, Built-in Features, Ceiling Fan(s), Primary Downstairs, Other
Internet Address Display YN
true
Internet Automated Valuation Display YN
true
Internet Consumer Comment YN
true
Internet Entire Listing Display YN
true
Laundry Features None10
In Garage
Listing Contract Date
2024-09-03
Listing Terms Other19
Cash, FHA, Conventional, VA Loan
Location Tax and Legal Country
US
Location Tax and Legal Parcel Number
19-12-32-4550-00290-0040
Location Tax and Legal Tax Annual Amount
5842.0
Location Tax and Legal Tax Legal Description4
MORNINGSIDE SUBD BLOCK 29 LOT 4 OR BOOK 53 PG 628 OR 138 PG 163 OR 492/418 OR 2414/1654
Location Tax and Legal Tax Year
2023
Location Tax and Legal Zoning Description
Residential
Lock Box Type See Remarks
Supra
Lot Features Other18
Cul-De-Sac
Lot Size Square Feet
10497.96
Major Change Timestamp
2024-09-30T12:43:26Z
Major Change Type
Status Change
Modification Timestamp
2024-10-20T16:37:59Z
Off Market Date
2024-09-29
Other Structures Other20
Shed(s), Workshop
Patio And Porch Features Wrap Around
Screened, Patio, Covered2, Covered
Possession Other22
Close Of Escrow
Price Change Timestamp
2024-09-19T19:47:19Z
Purchase Contract Date
2024-09-29
Road Surface Type Paved
Paved
Room Types Bedroom 1 Level
First
Room Types Kitchen Level
First
Sewer Unknown
Public Sewer
StatusChangeTimestamp
2024-09-30T12:43:24Z
Utilities Other29
Water Connected, Cable Available
Water Source Other31
Public































































