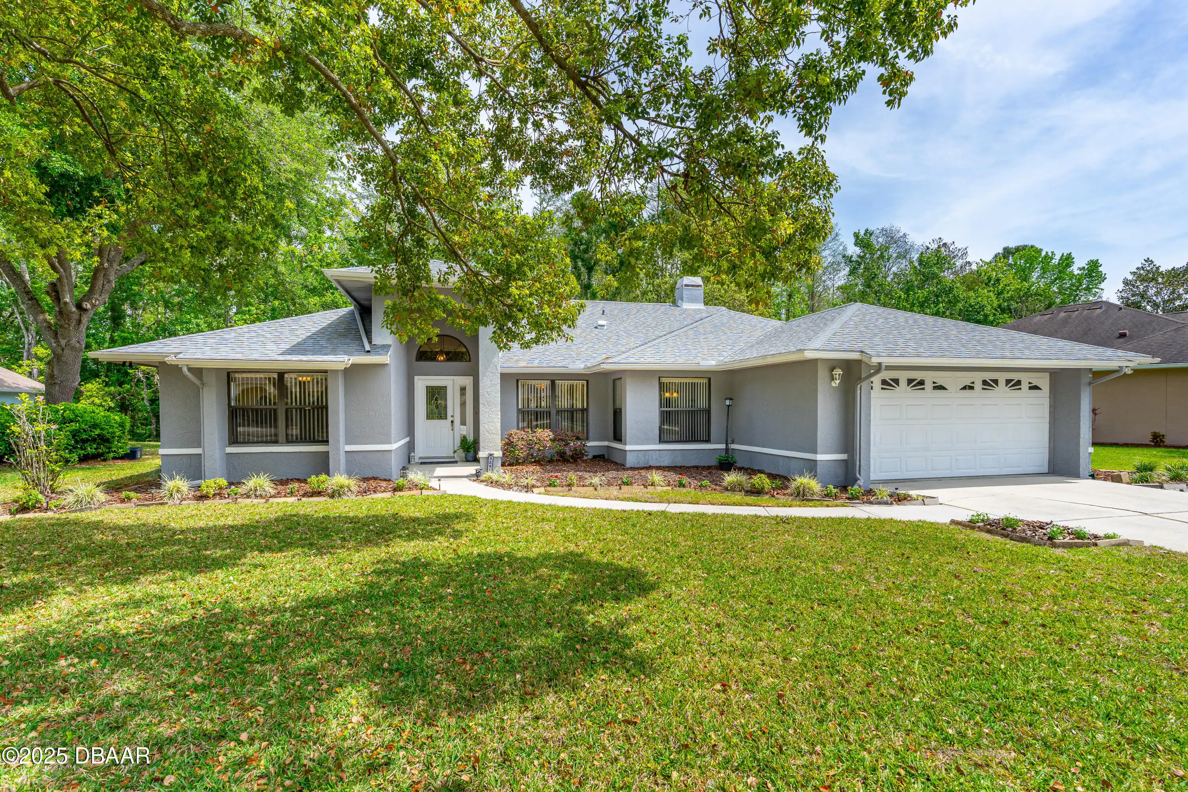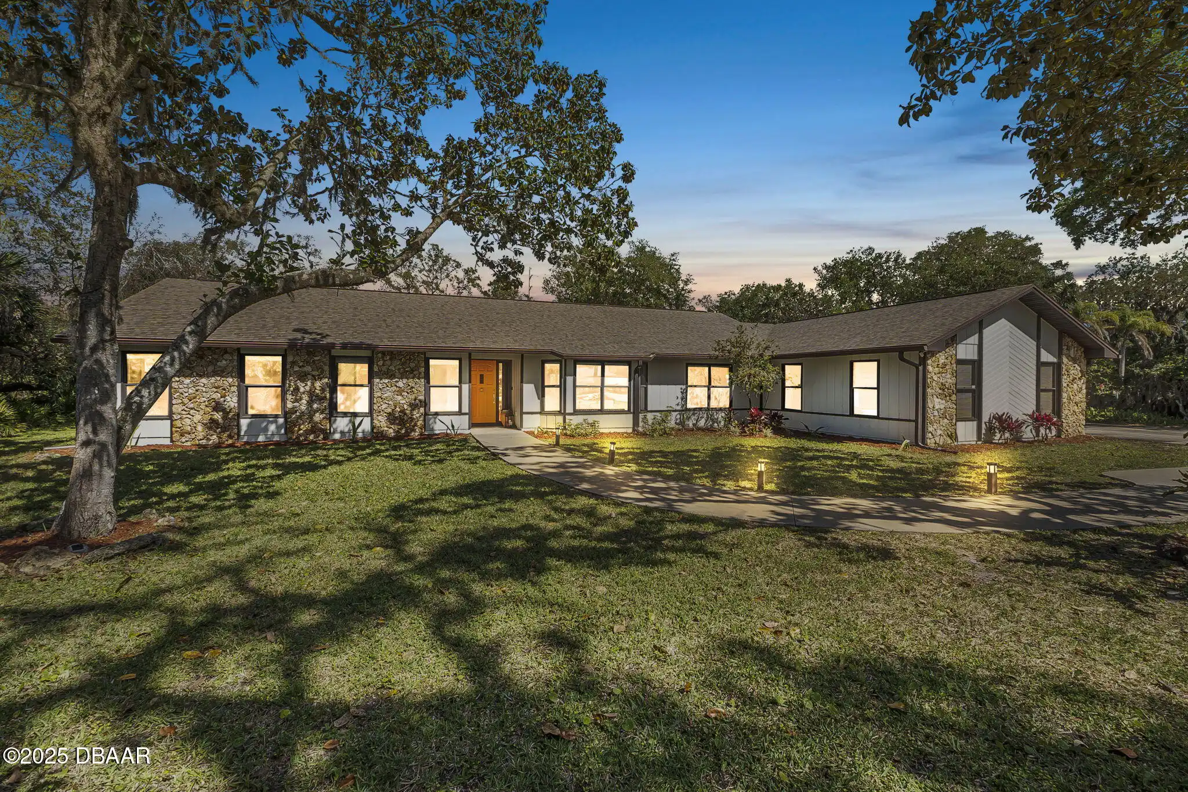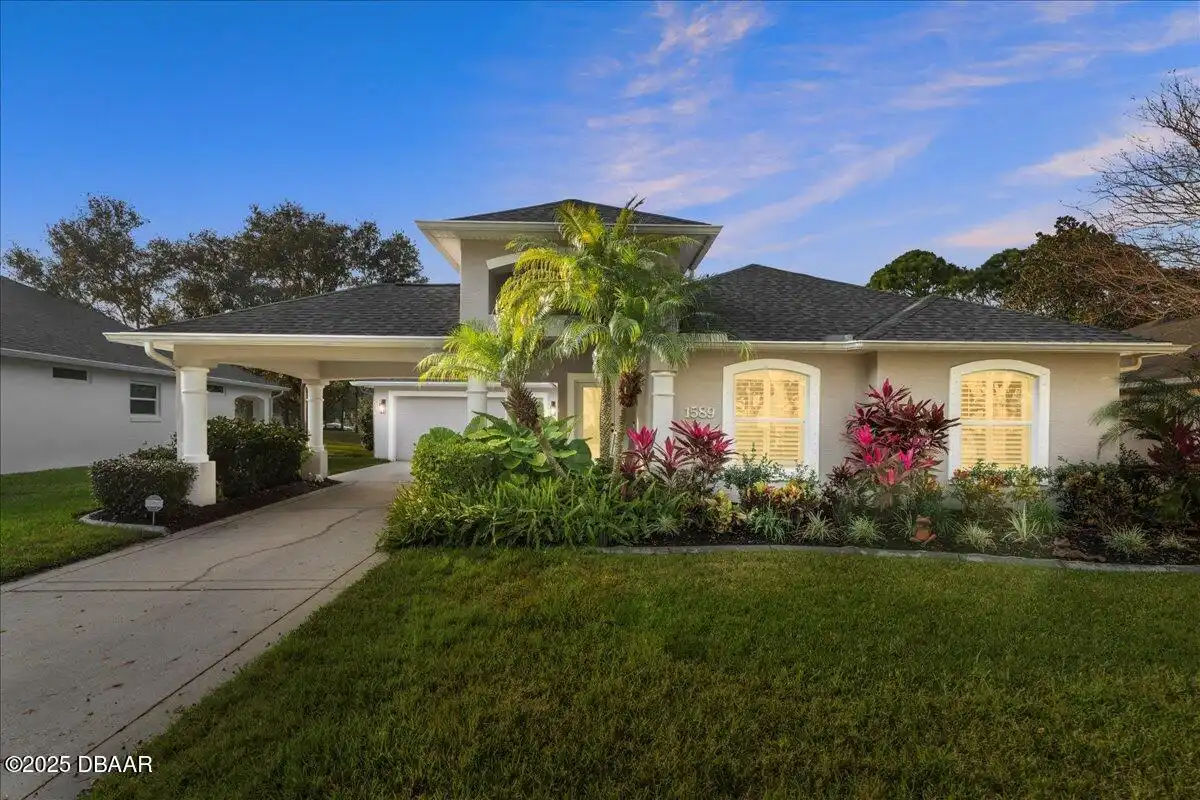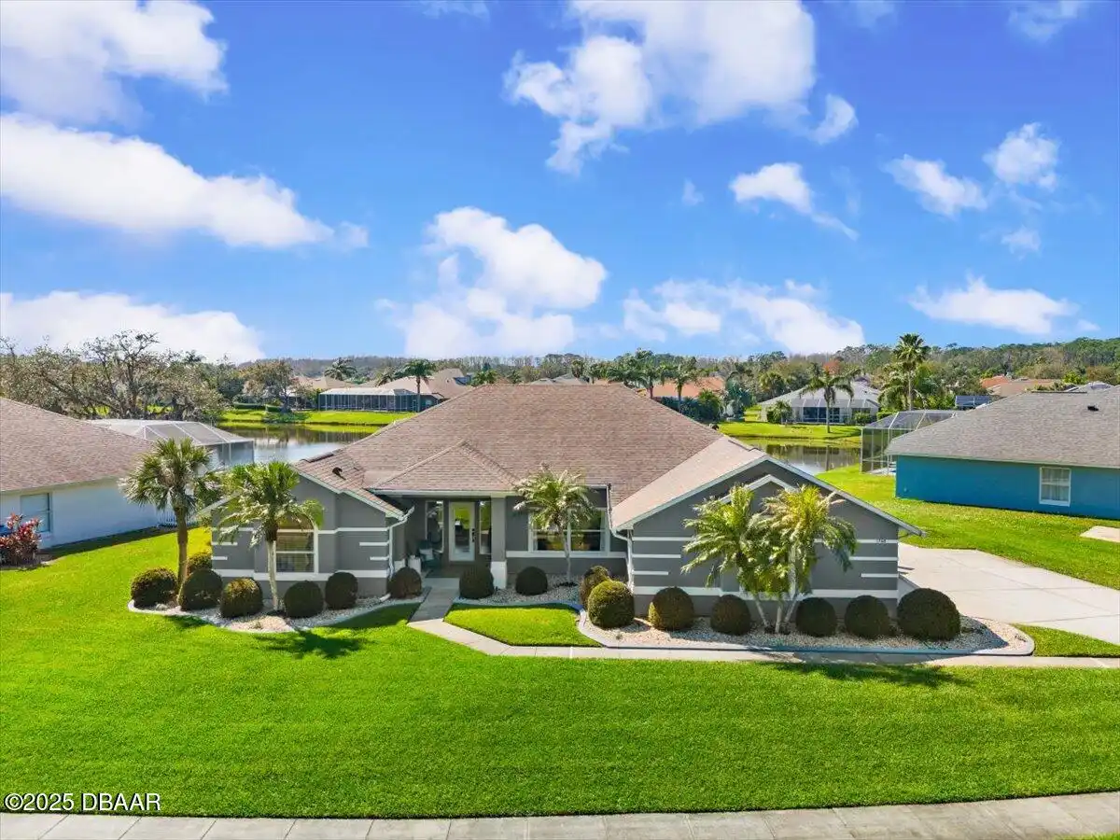Additional Information
Area Major
21 - Port Orange S of Dunlawton E of 95
Area Minor
21 - Port Orange S of Dunlawton E of 95
Appliances Other5
Electric Water Heater, Dishwasher, Microwave, Refrigerator, Dryer, Disposal, Electric Range, Convection Oven, Washer
Association Amenities Other2
None2
Association Fee Includes Other4
Maintenance Grounds, Maintenance Grounds2
Bathrooms Total Decimal
2.0
Construction Materials Other8
Stucco, Block, Concrete
Contract Status Change Date
2025-04-11
Cooling Other7
Electric, Central Air
Current Use Other10
Residential, Single Family
Currently Not Used Accessibility Features YN
No
Currently Not Used Bathrooms Total
2.0
Currently Not Used Building Area Total
2601.0, 3303.0
Currently Not Used Carport YN
No, false
Currently Not Used Garage Spaces
2.0
Currently Not Used Garage YN
Yes, true
Currently Not Used Living Area Source
Public Records
Currently Not Used New Construction YN
No, false
Documents Change Timestamp
2025-04-11T17:18:49Z
Exterior Features Other11
Impact Windows, Fire Pit
Flooring Other13
Tile, Carpet
Foundation Details See Remarks2
Slab
General Property Information Accessory Dwelling Unit YN
No
General Property Information Association Fee
350.0
General Property Information Association Fee Frequency
Annually
General Property Information Association Name
Golden Pond Estates
General Property Information Association Phone
386-235-3889
General Property Information Association YN
Yes, true
General Property Information CDD Fee YN
No
General Property Information Direction Faces
North
General Property Information Directions
Nova Rd. South to right on Spruce Creek Rd West to right on Half Moon. Left at the stop sign to 6194 on the left.
General Property Information Furnished
Unfurnished
General Property Information Homestead YN
Yes
General Property Information List PriceSqFt
249.13
General Property Information Lot Size Dimensions
80.0 ft x 212.0 ft
General Property Information Property Attached YN2
No, false
General Property Information Senior Community YN
No, false
General Property Information Stories
1
General Property Information Waterfront YN
No, false
Heating Other16
Electric, Electric3, Central
Interior Features Other17
Pantry, Wet Bar, Breakfast Bar, Eat-in Kitchen, Open Floorplan, Primary Bathroom -Tub with Separate Shower, Vaulted Ceiling(s), Ceiling Fan(s), Entrance Foyer, Smart Thermostat, Split Bedrooms, Walk-In Closet(s)
Internet Address Display YN
true
Internet Automated Valuation Display YN
false
Internet Consumer Comment YN
false
Internet Entire Listing Display YN
true
Laundry Features None10
In Unit
Listing Contract Date
2025-04-11
Listing Terms Other19
Cash, FHA, Conventional, VA Loan
Location Tax and Legal Country
US
Location Tax and Legal Elementary School
Sweetwater
Location Tax and Legal High School
Spruce Creek
Location Tax and Legal Middle School
Creekside
Location Tax and Legal Parcel Number
6328-10-00-0340
Location Tax and Legal Tax Annual Amount
2763.46
Location Tax and Legal Tax Legal Description4
LOT 34 GOLDEN POND ESTATES MB 42 PG 177 & 178 PER OR 4258 PG 4370
Location Tax and Legal Tax Year
2024
Location Tax and Legal Zoning Description
Residential
Lock Box Type See Remarks
Supra
Lot Features Other18
Sprinklers In Front, Sprinklers In Rear, Cul-De-Sac
Lot Size Square Feet
16552.8
Major Change Timestamp
2025-04-11T17:18:48Z
Major Change Type
New Listing
Modification Timestamp
2025-04-14T18:48:58Z
Patio And Porch Features Wrap Around
Rear Porch, Screened, Patio
Possession Other22
Close Of Escrow
Road Frontage Type Other25
None6
Road Surface Type Paved
Paved
Room Types Bedroom 1 Level
Main
Room Types Bedroom 2 Level
Main
Room Types Bedroom 3 Level
Main
Room Types Dining Room
true
Room Types Dining Room Level
Main
Room Types Great Room
true
Room Types Great Room Level
Main
Room Types Kitchen Level
Main
Room Types Laundry Level
Upper
Room Types Primary Bedroom
true
Room Types Primary Bedroom Level
Main
Security Features Other26
Smoke Detector(s)
Sewer Unknown
Public Sewer
StatusChangeTimestamp
2025-04-11T17:18:47Z
Utilities Other29
Water Connected, Electricity Connected, Cable Available, Sewer Connected
Water Source Other31
Public







































