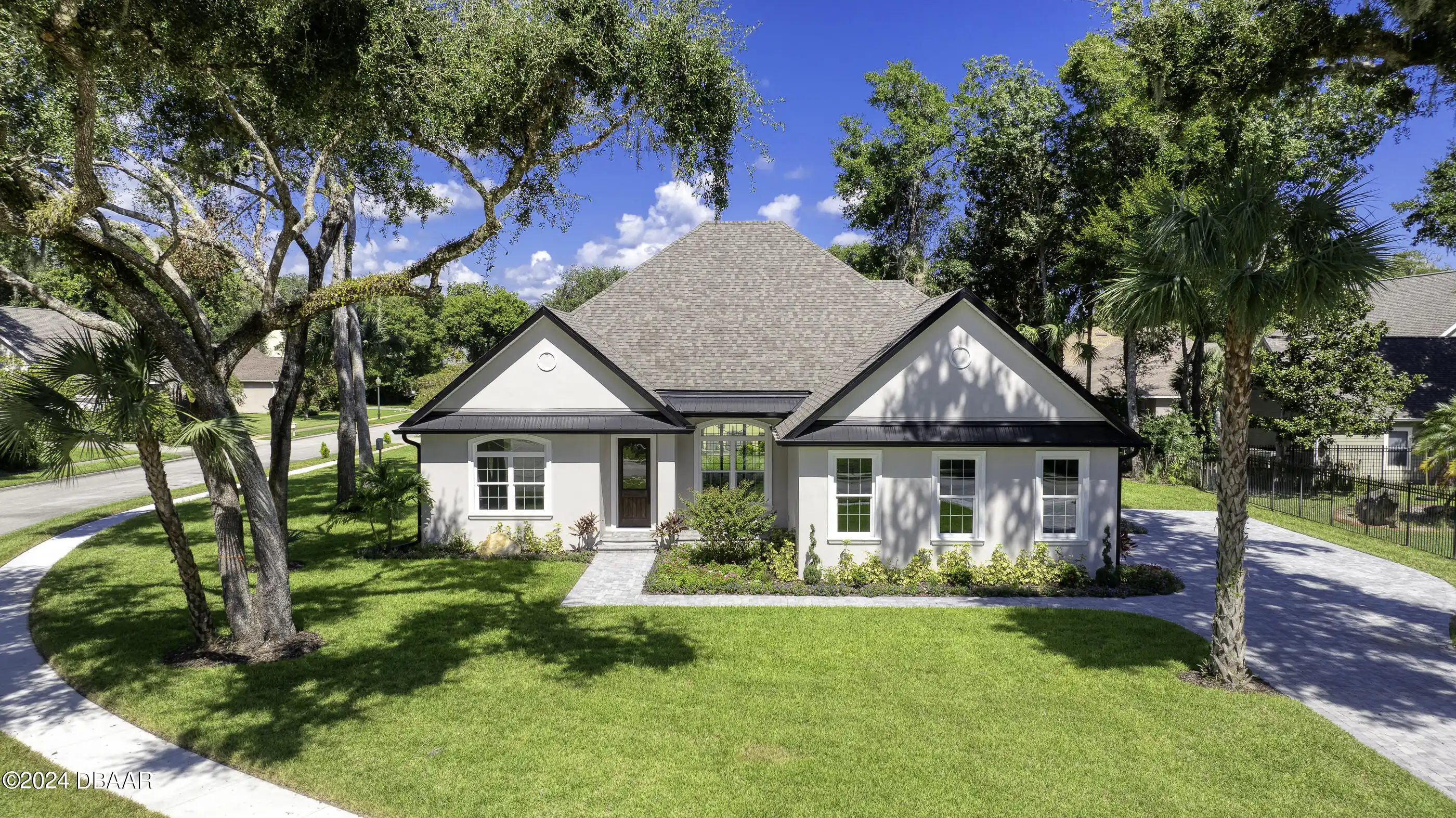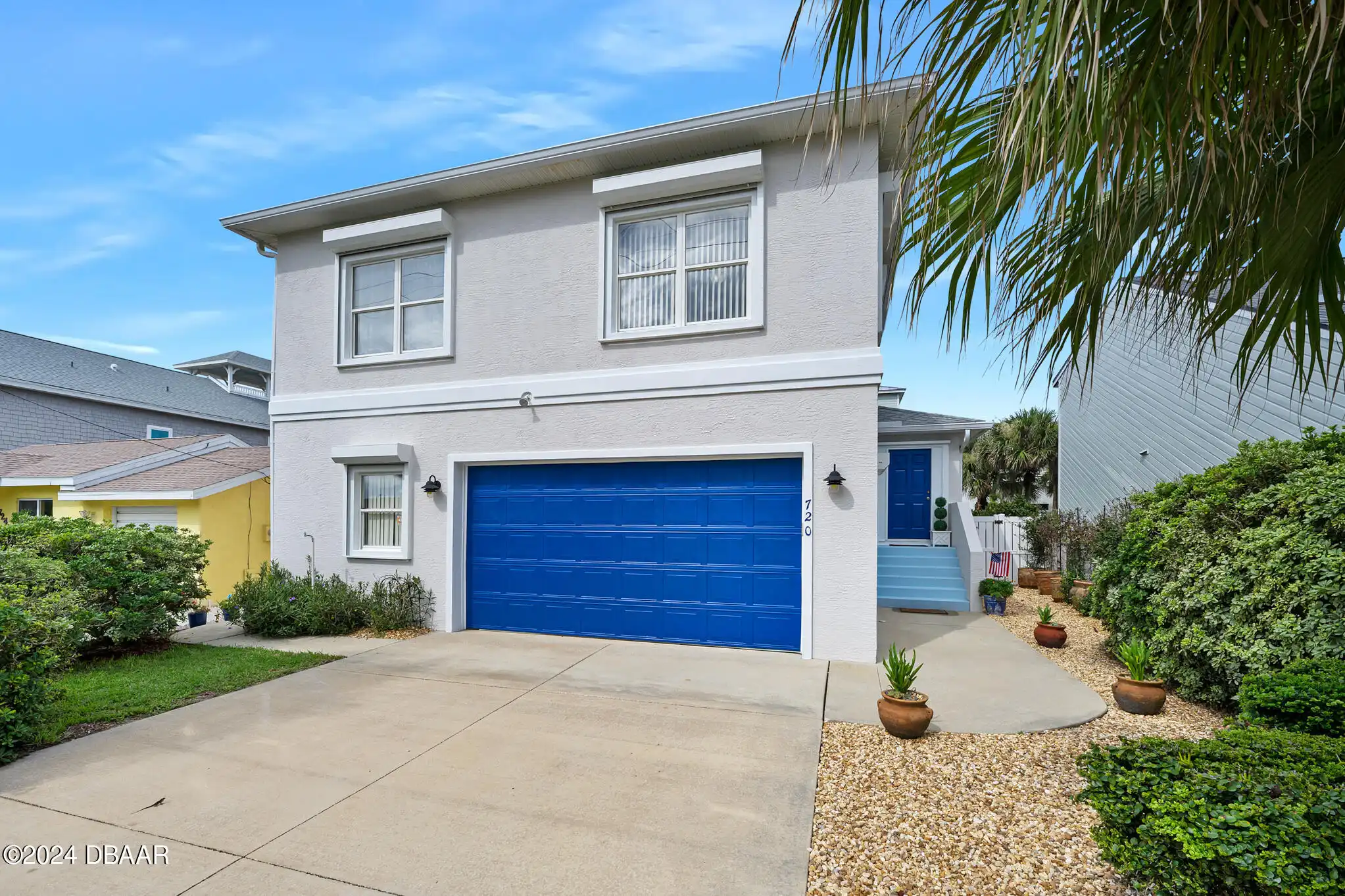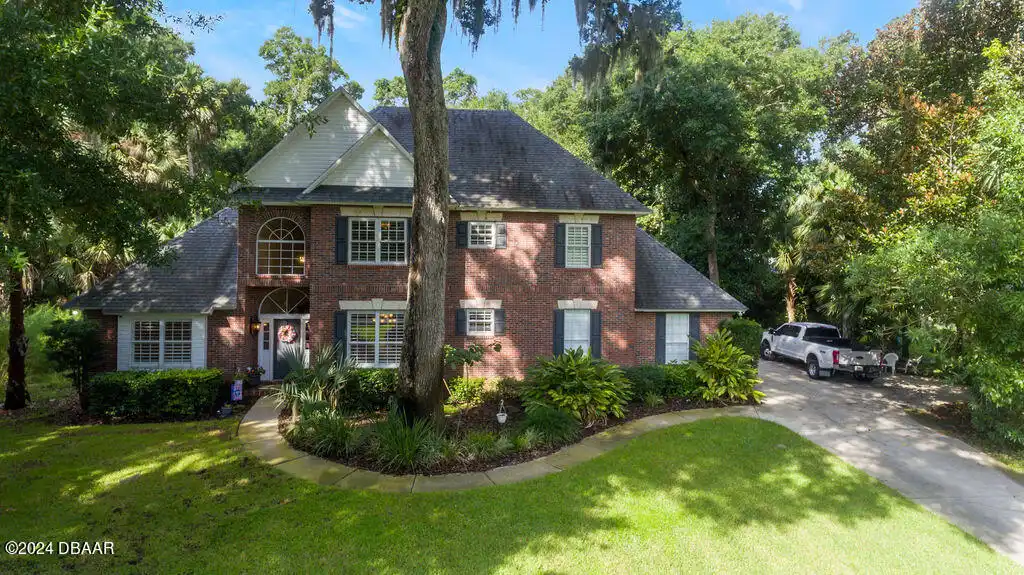Additional Information
Area Major
50 - Flagler Beach
Area Minor
50 - Flagler Beach
Appliances Other5
Gas Range, Dishwasher, Refrigerator, Disposal, Ice Maker
Bathrooms Total Decimal
3.5
Construction Materials Other8
Frame, Wood Siding
Contract Status Change Date
2024-10-18
Cooling Other7
Central Air
Current Use Other10
Residential, Single Family
Currently Not Used Accessibility Features YN
No
Currently Not Used Bathrooms Total
4.0
Currently Not Used Building Area Total
3169.0, 5999.0
Currently Not Used Carport YN
No, false
Currently Not Used Entry Level
1, 1.0
Currently Not Used Garage Spaces
2.0
Currently Not Used Garage YN
Yes, true
Currently Not Used Living Area Source
Public Records
Currently Not Used New Construction YN
No, false
Documents Change Timestamp
2024-10-15T14:05:44Z
Exterior Features Other11
Balcony, Boat Lift, Outdoor Shower, Boat Slip2, Boat Slip
Fireplace Features Fireplaces Total
1
Fireplace Features Other12
Wood Burning
Flooring Other13
Wood, Tile, Carpet
Foundation Details See Remarks2
Slab
General Property Information Association YN
No, false
General Property Information CDD Fee YN
No
General Property Information Direction Faces
North
General Property Information Directions
From Moody Blvd (SR-100) go south on Ocean Shore Blvd (A1A) 2 miles to right on S 23 St; to left on Palm Ave; to right on Cumberland Dr; go to 623 on left.
General Property Information Homestead YN
Yes
General Property Information List PriceSqFt
296.31
General Property Information Lot Size Dimensions
75 X 140
General Property Information Property Attached YN2
No, false
General Property Information Senior Community YN
No, false
General Property Information Stories
3
General Property Information Water Frontage Feet
75
General Property Information Waterfront YN
Yes, true
Heating Other16
Electric, Electric3, Central
Interior Features Other17
Pantry, Breakfast Bar, Ceiling Fan(s), Entrance Foyer
Internet Address Display YN
true
Internet Automated Valuation Display YN
true
Internet Consumer Comment YN
true
Internet Entire Listing Display YN
true
Laundry Features None10
Washer Hookup, Electric Dryer Hookup, In Unit
Levels Three Or More
Three Or More
Listing Contract Date
2024-10-16
Listing Terms Other19
Cash, Conventional, VA Loan
Location Tax and Legal Country
US
Location Tax and Legal Parcel Number
19-12-32-4550-00300-0130
Location Tax and Legal Tax Annual Amount
8748.0
Location Tax and Legal Tax Legal Description4
MORNINGSIDE SUBD BLOCK 30 LOT 13 OR BOOK 44 PAGE 525 OR BOOK 94 PAGE 134 OR BOOK 95 PAGE 334 OR 144 PG 629 OR 296 PG 079 OR 2090/1380 OR 2470/1064
Location Tax and Legal Tax Year
2023
Lock Box Type See Remarks
See Remarks
Lot Features Other18
Sprinklers In Front, Sprinklers In Rear, Cul-De-Sac
Lot Size Square Feet
10497.96
Major Change Timestamp
2024-10-18T17:19:58Z
Major Change Type
Status Change
Modification Timestamp
2024-10-18T17:20:15Z
Off Market Date
2024-10-18
Other Structures Other20
Shed(s)
Patio And Porch Features Wrap Around
Porch, Rear Porch, Patio
Possession Other22
Close Of Escrow
Property Condition UpdatedRemodeled
Updated/Remodeled, UpdatedRemodeled
Purchase Contract Date
2024-10-18
Rental Restrictions 6 Months
true
Road Frontage Type Other25
City Street
Road Surface Type Paved
Paved
Room Types Bedroom 1 Level
Second
Room Types Bedroom 2 Level
Second
Room Types Bedroom 3 Level
First
Room Types Bedroom 4 Level
First
Room Types Bonus Room
true
Room Types Bonus Room Level
Third
Room Types Dining Room
true
Room Types Dining Room Level
Second
Room Types Kitchen Level
Second
Room Types Living Room
true
Room Types Living Room Level
Second
Room Types Other Room
true
Room Types Other Room Level
First
Security Features Other26
Security System Owned, Carbon Monoxide Detector(s), Smoke Detector(s)
Sewer Unknown
Public Sewer
Smart Home Features Carbon Monoxide Detector
true
Smart Home Features Lighting2
true
Smart Home Features Locks
true
Smart Home Features Monitoring
true
Smart Home Features Programmable Thermostat
true
Smart Home Features Security3
true
StatusChangeTimestamp
2024-10-18T17:19:56Z
Utilities Other29
Water Connected, Electricity Connected, Cable Available, Sewer Connected
Water Source Other31
Public























































































