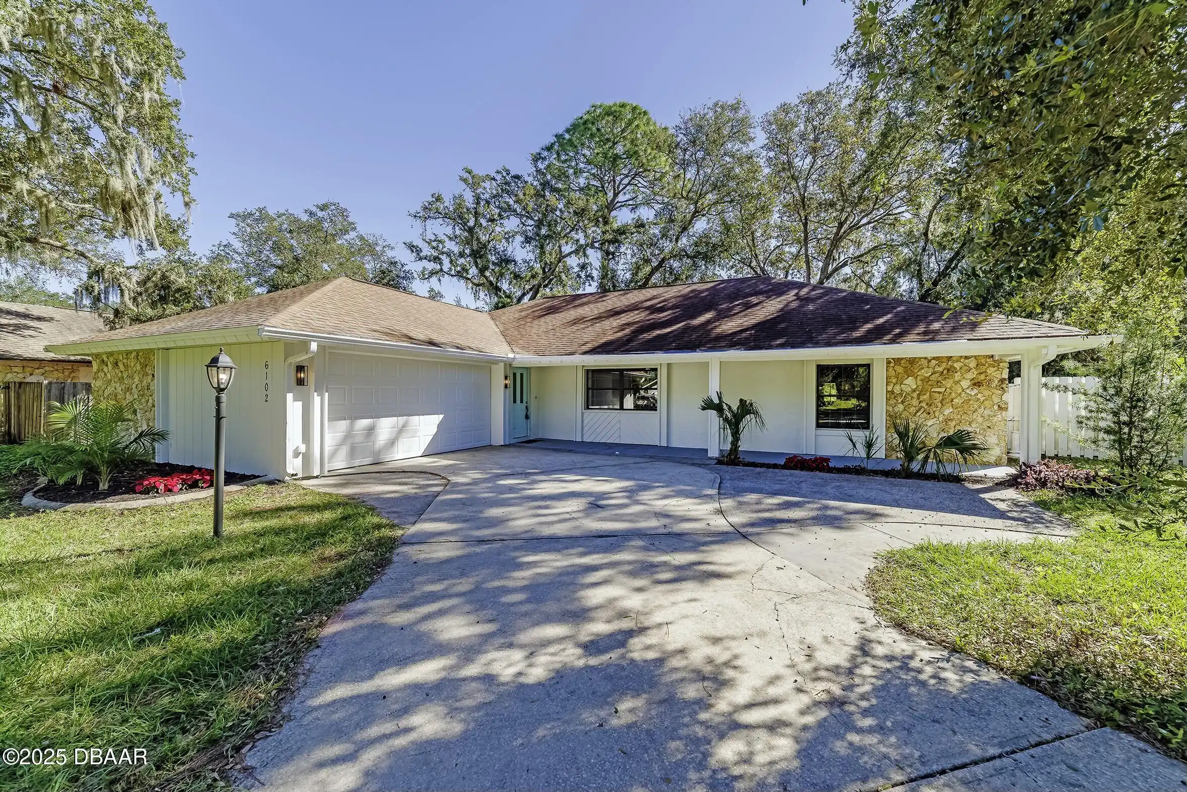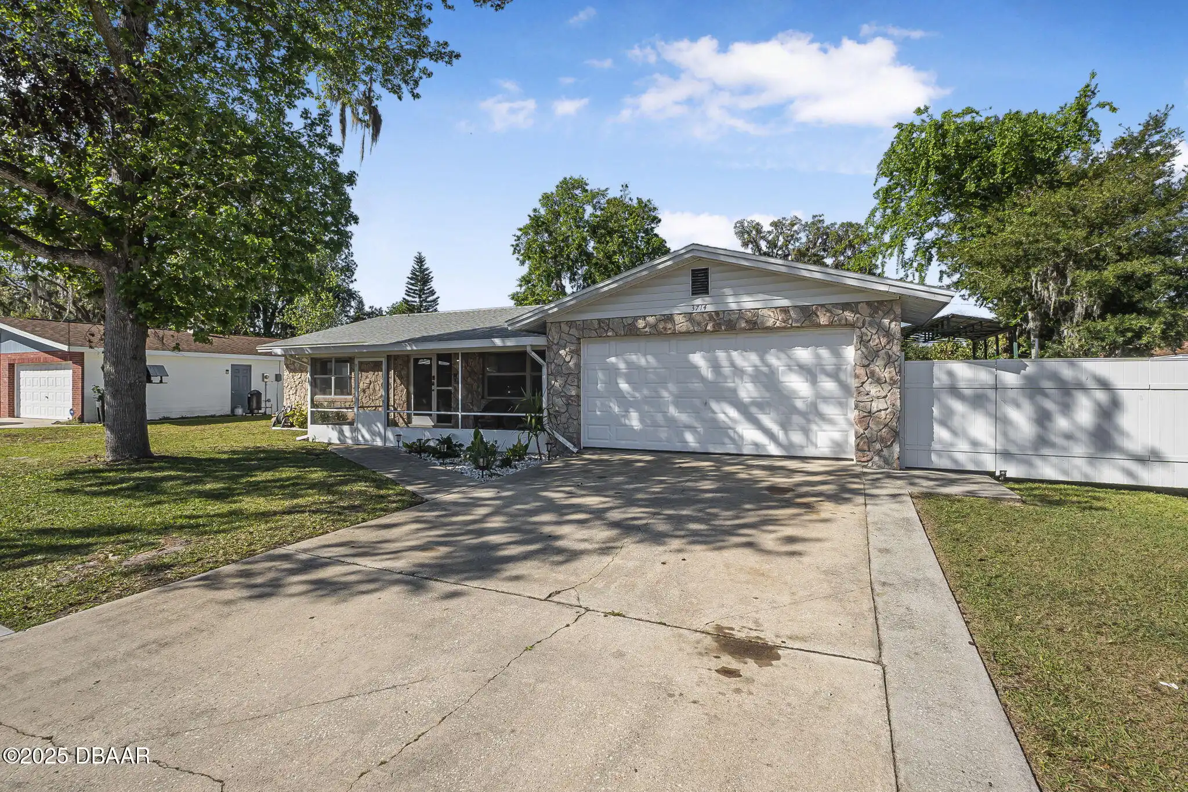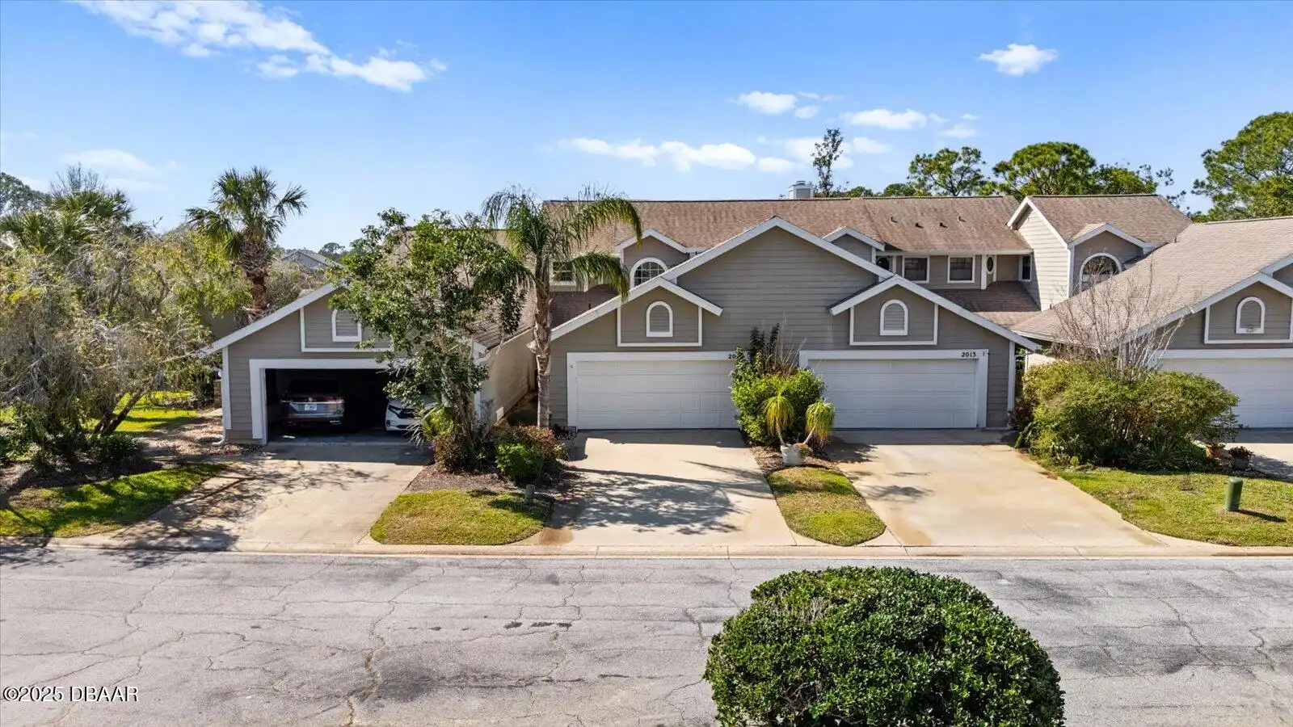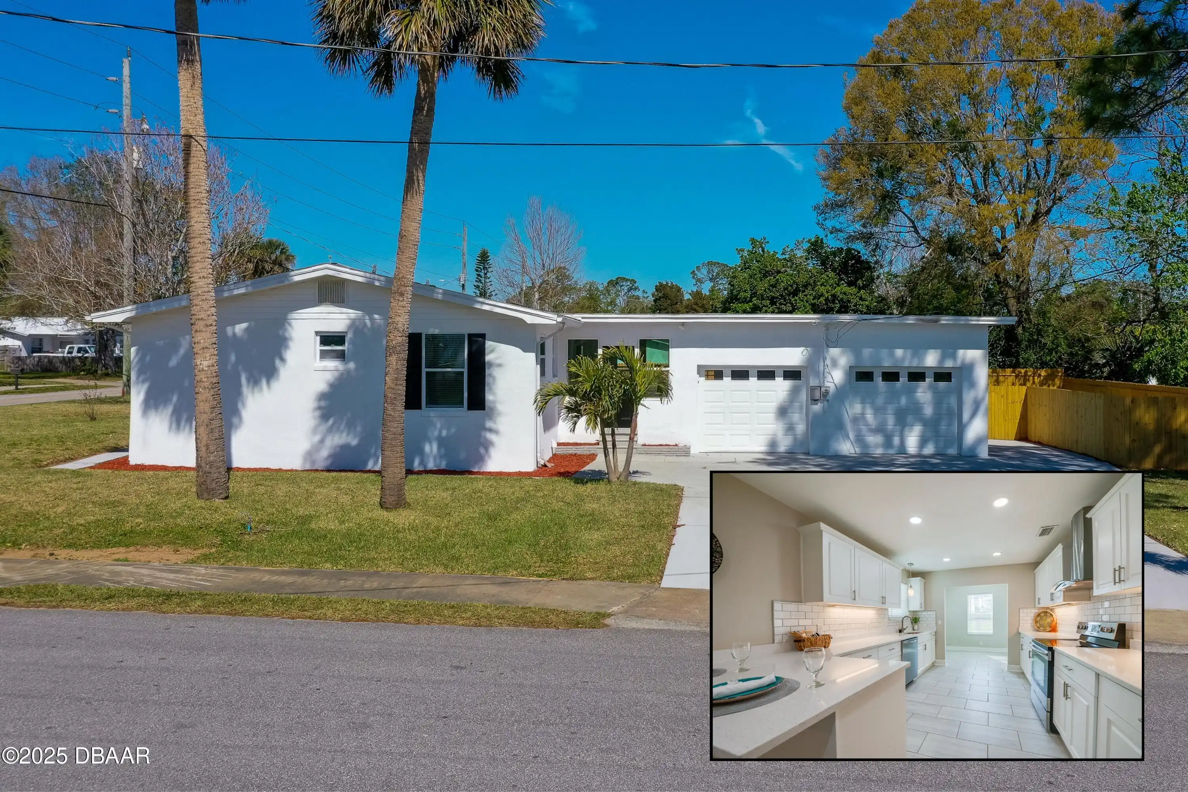Additional Information
Area Major
21 - Port Orange S of Dunlawton E of 95
Area Minor
21 - Port Orange S of Dunlawton E of 95
Accessibility Features Walker-Accessible Stairs
Common Area
Appliances Other5
Refrigerator, Electric Range
Bathrooms Total Decimal
2.0
Contract Status Change Date
2023-06-25
Cooling Other7
Central Air
Currently Not Used Bathrooms Total
2.0
Currently Not Used Building Area Total
1613.0, 2149.0
Currently Not Used Carport YN
No, false
Currently Not Used Garage Spaces
2.0
Currently Not Used Garage YN
Yes, true
Currently Not Used Living Area Source
Other
General Property Information Association Fee
160.0
General Property Information Association Fee 2 Frequency
Quarterly
General Property Information Association YN
Yes, true
General Property Information Directions
Spruce Creek Rd 2nd entrance to Riverwood turn L on Riverwood Dr R at stop sign. L on Klondike Dr. House on Right
General Property Information Homestead YN
No
General Property Information List PriceSqFt
210.73
General Property Information Lot Size Dimensions
0.13
General Property Information Property Attached YN2
No, false
Historical Information Public Historical Remarks 1
Acreage: 0 - 1/2; Inside: Inside Laundry; SqFt - Total: 2149.00
Internet Address Display YN
true
Internet Automated Valuation Display YN
true
Internet Consumer Comment YN
true
Internet Entire Listing Display YN
true
Listing Contract Date
2023-03-16
Listing Terms Other19
FHA, VA Loan
Location Tax and Legal Country
US
Location Tax and Legal Parcel Number
6338-09-00-0020
Location Tax and Legal Tax Annual Amount
814.0
Location Tax and Legal Tax Legal Description4
LOT 2 RIVERWOOD PHASE V MB 41 PGS 80-81 INC PER OR 3370 PG 1592 PER OR 7548 PG 1870 PER OR 8255 PG 4566 PER OR 8255 PG 4569
Location Tax and Legal Tax Year
2022
Location Tax and Legal Zoning Description
Single Family
Lot Size Square Feet
5662.8
Major Change Timestamp
2023-06-25T23:53:08.000Z
Major Change Type
Status Change
Modification Timestamp
2024-11-13T17:01:21.000Z
Off Market Date
2023-06-25
Patio And Porch Features Wrap Around
Screened
Pets Allowed Yes
Dogs OK, Yes
Price Change Timestamp
2023-04-06T21:52:34.000Z
Purchase Contract Date
2023-06-25
Road Surface Type Paved
Paved
Room Types Bedroom 1 Level
M
Room Types Kitchen Level
M
Room Types Living Room
true
Sewer Unknown
Public Sewer
Status Change Information Contingent Date
2023-06-25
StatusChangeTimestamp
2023-06-25T23:53:08.000Z
Water Source Other31
Public
































