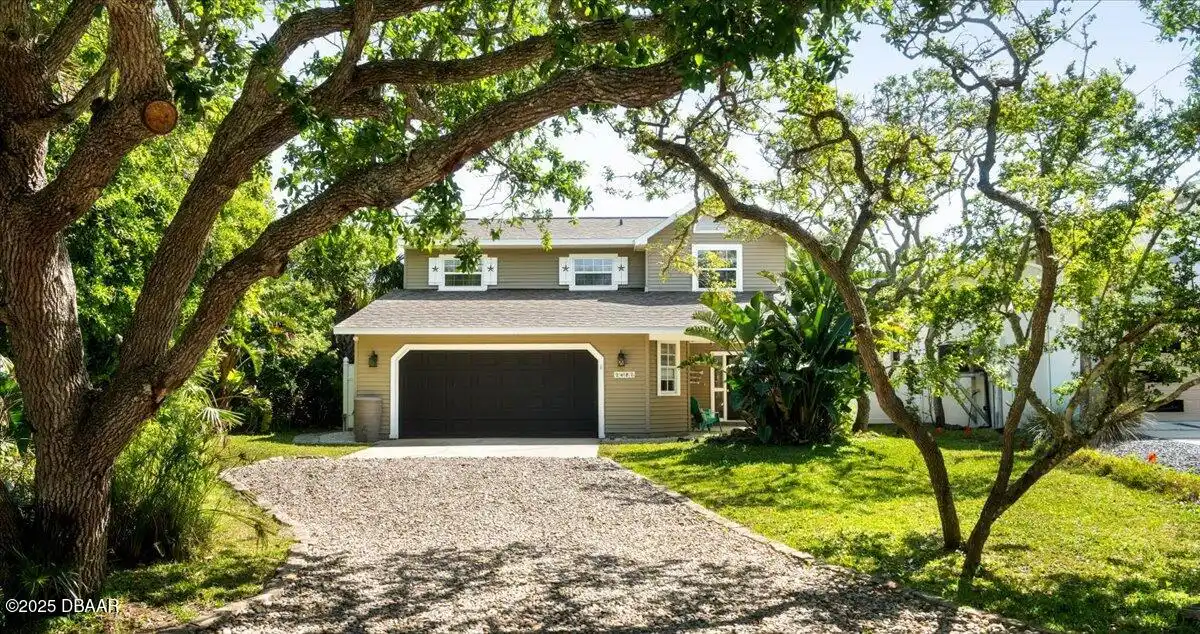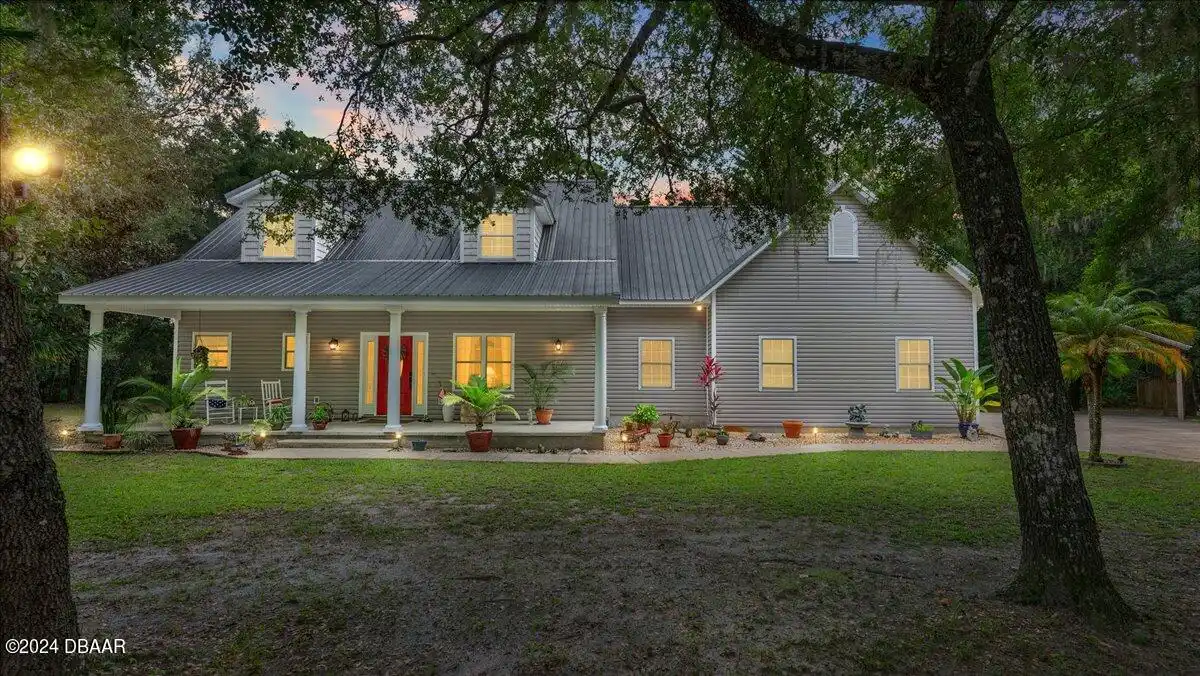Additional Information
Area Major
50 - Flagler Beach
Area Minor
50 - Flagler Beach
Appliances Other5
Electric Water Heater, Dishwasher, Microwave, Refrigerator, Electric Range
Bathrooms Total Decimal
2.0
Contract Status Change Date
2025-02-19
Cooling Other7
Central Air
Current Use Other10
Residential, Single Family
Currently Not Used Accessibility Features YN
No
Currently Not Used Bathrooms Total
2.0
Currently Not Used Building Area Total
3015.0, 2013.0
Currently Not Used Carport YN
No, false
Currently Not Used Garage Spaces
2.0
Currently Not Used Garage YN
Yes, true
Currently Not Used Living Area Source
Public Records
Currently Not Used New Construction YN
No, false
Documents Change Timestamp
2025-02-19T19:54:32.000Z
Exterior Features Other11
Outdoor Shower
Foundation Details See Remarks2
Block3, Block
General Property Information Association YN
No, false
General Property Information CDD Fee YN
No
General Property Information Direction Faces
South
General Property Information Directions
Take A1A South of the traffic light. Turn Right onto S 23rd St left onto Palm Ave turn right onto Cumberland Dr. #625 is on the left.
General Property Information Furnished
Unfurnished
General Property Information Homestead YN
Yes
General Property Information List PriceSqFt
412.27
General Property Information Lot Size Dimensions
75x140
General Property Information Property Attached YN2
Yes, true
General Property Information Senior Community YN
No, false
General Property Information Stories
1
General Property Information Water Frontage Feet
60
General Property Information Waterfront YN
Yes, true
Interior Features Other17
Open Floorplan, Primary Bathroom - Shower No Tub, Ceiling Fan(s), Walk-In Closet(s)
Internet Address Display YN
true
Internet Automated Valuation Display YN
true
Internet Consumer Comment YN
true
Internet Entire Listing Display YN
true
Listing Contract Date
2025-02-19
Listing Terms Other19
Cash, Conventional
Location Tax and Legal Country
US
Location Tax and Legal Parcel Number
19-12-32-4550-00300-0120
Location Tax and Legal Tax Annual Amount
4465.0
Location Tax and Legal Tax Legal Description4
MORNINGSIDE SUBD BLOCK 30 LOT 12 OR BOOK 84 PAGE 288 OR 234 PG 80 OR 308 PG 504 OR 323 PG 442 OR 1971/1
Location Tax and Legal Tax Year
2024
Lock Box Type See Remarks
SentriLock
Lot Features Other18
Cul-De-Sac
Lot Size Square Feet
10497.96
Major Change Timestamp
2025-03-12T14:38:44.000Z
Major Change Type
Price Reduced
Modification Timestamp
2025-03-12T14:39:25.000Z
Patio And Porch Features Wrap Around
Rear Porch, Covered2, Covered
Possession Other22
Close Of Escrow
Price Change Timestamp
2025-03-12T14:38:44.000Z
Road Surface Type Paved
Paved
Room Types Bedroom 1 Level
First
Room Types Kitchen Level
First
Sewer Unknown
Public Sewer
StatusChangeTimestamp
2025-02-19T19:54:31.000Z
Utilities Other29
Water Connected, Electricity Connected, Water Available, Sewer Connected
Water Source Other31
Public



















































