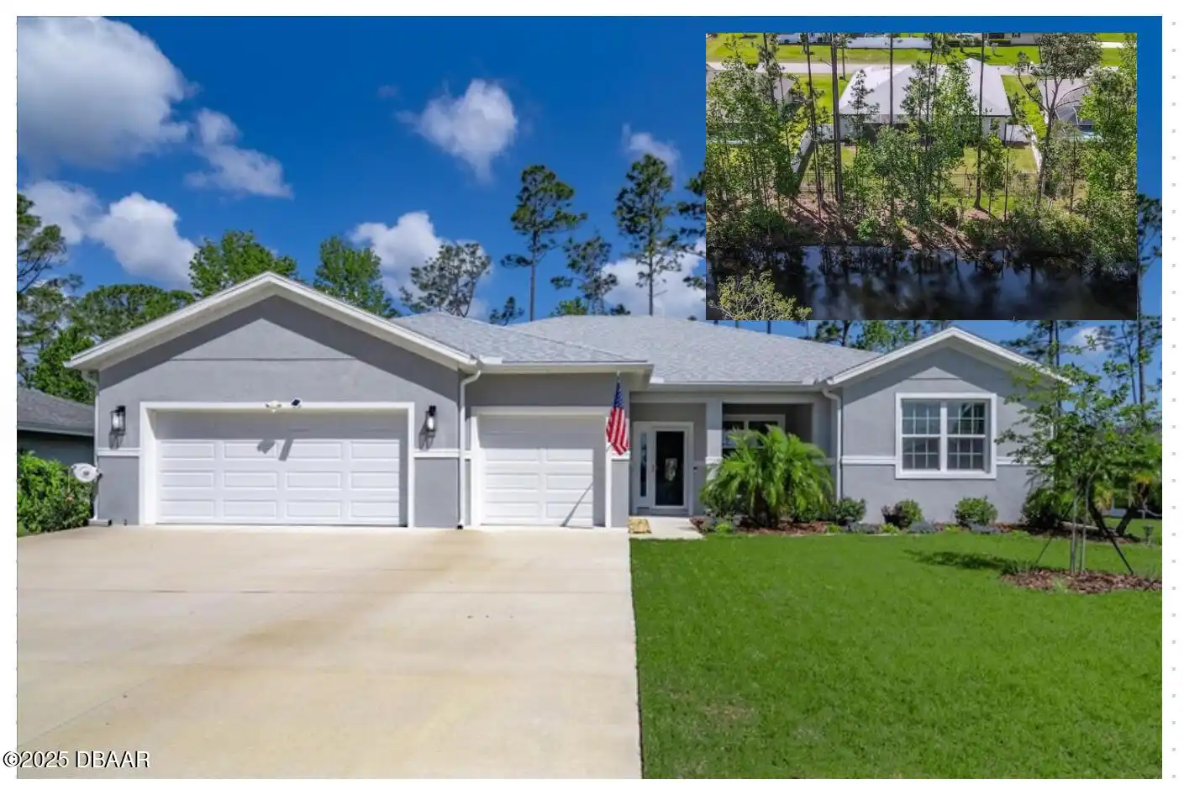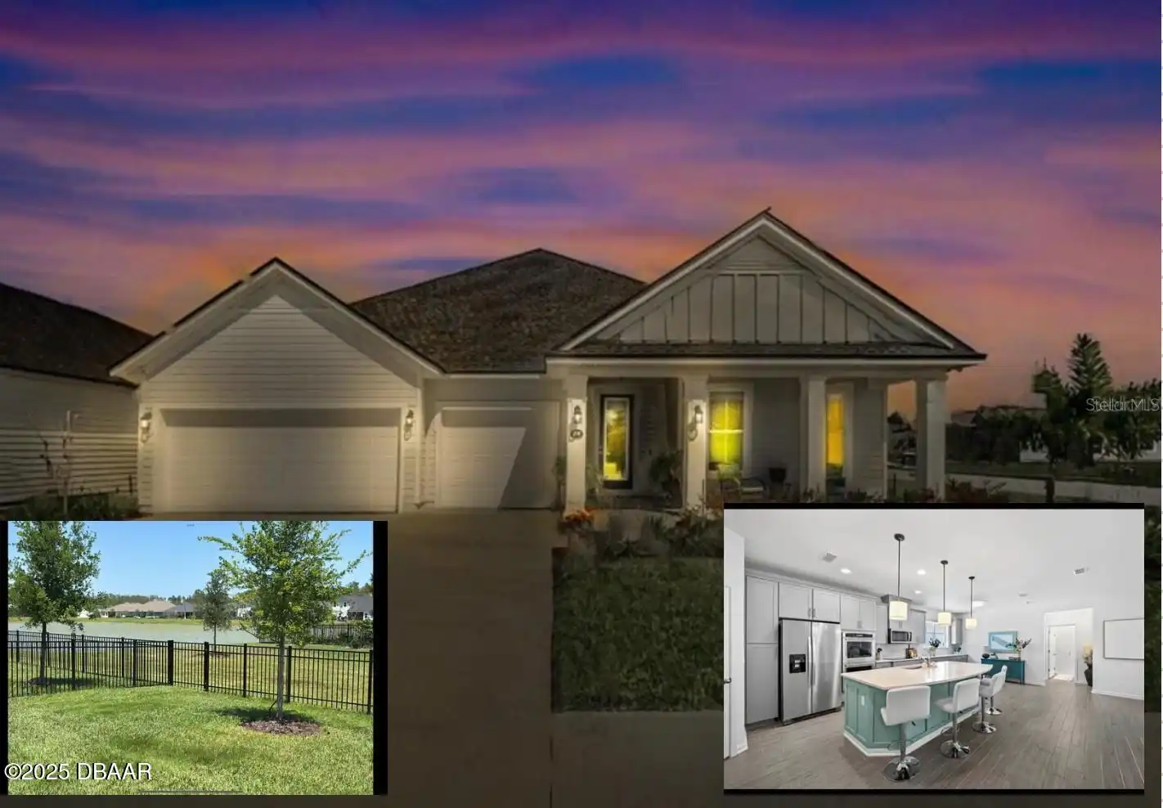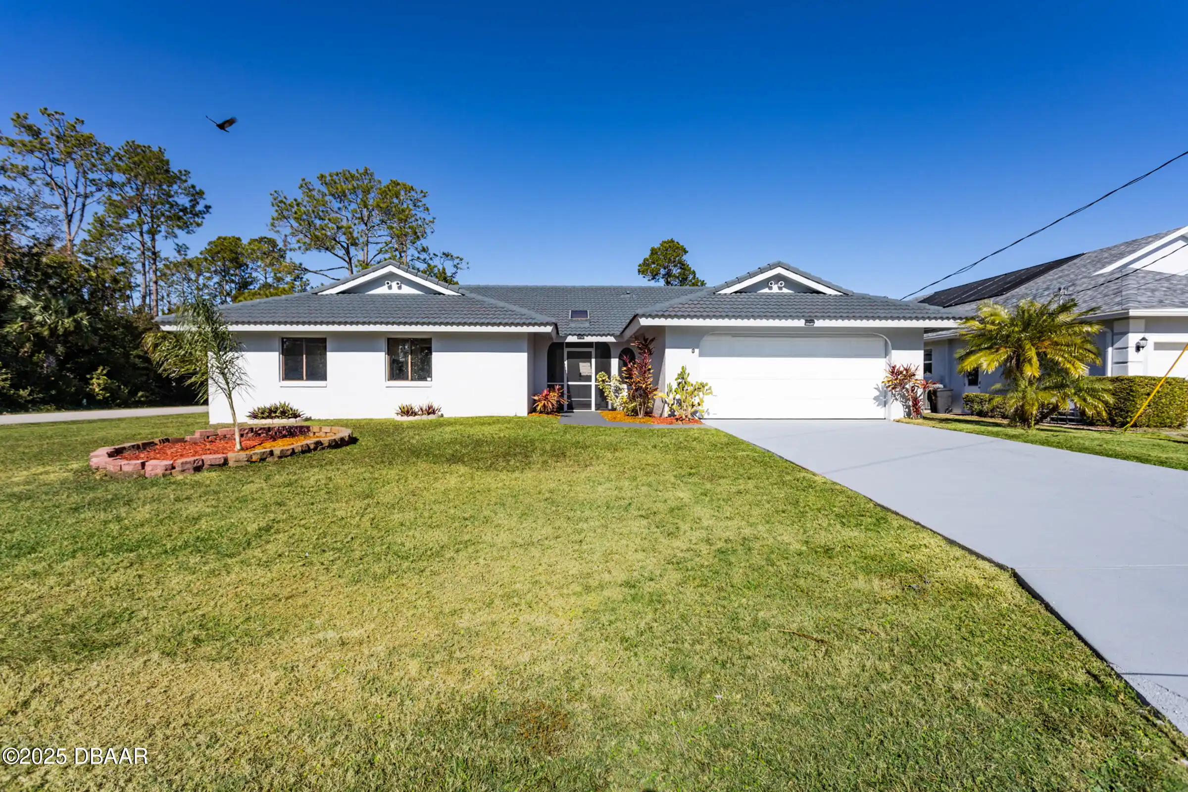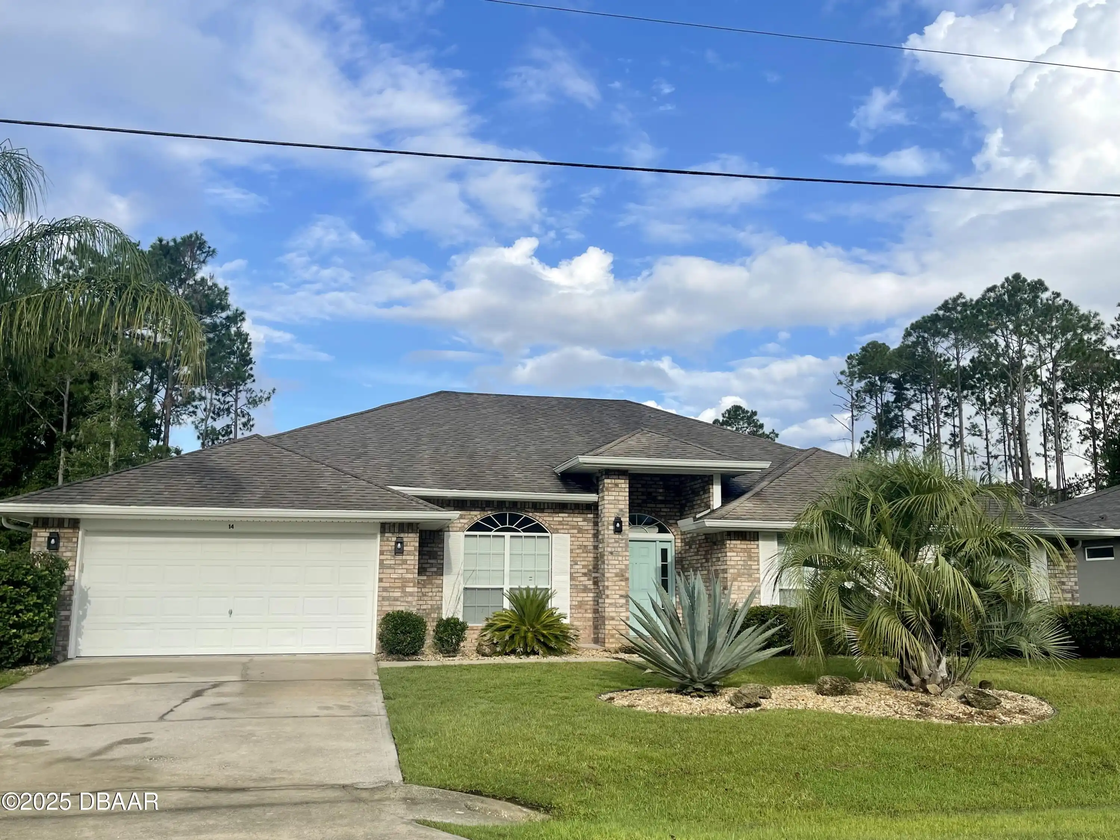Additional Information
Area Major
60 - Palm Coast
Area Minor
60 - Palm Coast
Appliances Other5
Electric Water Heater, Dishwasher, Microwave, Refrigerator, Disposal, Electric Range
Bathrooms Total Decimal
3.0
Construction Materials Other8
Stucco, Block
Contract Status Change Date
2024-11-24
Cooling Other7
Electric, Central Air
Current Use Other10
Residential, Single Family
Currently Not Used Accessibility Features YN
No
Currently Not Used Bathrooms Total
3.0
Currently Not Used Building Area Total
2494.0, 3546.0
Currently Not Used Carport YN
No, false
Currently Not Used Garage Spaces
3.0
Currently Not Used Garage YN
Yes, true
Currently Not Used Living Area Source
Public Records
Currently Not Used New Construction YN
No, false
Documents Change Timestamp
2024-11-24T19:44:59Z
Exterior Features Other11
Outdoor Shower
Fencing Other14
Vinyl, Vinyl2
Fireplace Features Fireplaces Total
1
Fireplace Features Other12
Gas
Flooring Other13
Laminate, Tile, Carpet
Foundation Details See Remarks2
Slab
General Property Information Accessory Dwelling Unit YN
No
General Property Information Association YN
No, false
General Property Information CDD Fee YN
No
General Property Information Direction Faces
Southwest
General Property Information Directions
From I95 take exit 293 go W on Matanzas Woods Pkwy R onto Laramie Dr L onto Lancelot Dr R onto Langdon Dr home will be on your L.
General Property Information Homestead YN
Yes
General Property Information List PriceSqFt
210.47
General Property Information Lot Size Dimensions
100x125
General Property Information Property Attached YN2
No, false
General Property Information Senior Community YN
No, false
General Property Information Stories
1
General Property Information Waterfront YN
No, false
Heating Other16
Electric, Electric3, Central
Interior Features Other17
Pantry, Primary Bathroom -Tub with Separate Shower, Entrance Foyer, Guest Suite, Split Bedrooms, His and Hers Closets, Kitchen Island, Walk-In Closet(s)
Internet Address Display YN
true
Internet Automated Valuation Display YN
false
Internet Consumer Comment YN
false
Internet Entire Listing Display YN
true
Laundry Features None10
Washer Hookup, In Garage, Electric Dryer Hookup
Listing Contract Date
2024-11-21
Listing Terms Other19
Cash, FHA, Conventional, VA Loan
Location Tax and Legal Country
US
Location Tax and Legal Elementary School
Belle Terre
Location Tax and Legal High School
Matanzas
Location Tax and Legal Middle School
Indian Trails
Location Tax and Legal Parcel Number
07-11-31-7037-00420-0090
Location Tax and Legal Tax Annual Amount
3982.0
Location Tax and Legal Tax Legal Description4
PALM COAST SEC 37 BL 42 LT 9 OR 209 PG 601 OR 320 PG 699 OR 431 PG 186 OR 620 PG 699 OR 2067/1458 OR 2095/1334
Location Tax and Legal Tax Year
2023
Location Tax and Legal Zoning Description
Residential
Lock Box Type See Remarks
SentriLock
Lot Features Other18
Corner Lot, Irregular Lot
Lot Size Square Feet
12501.72
Major Change Timestamp
2025-04-03T17:42:26Z
Major Change Type
Price Reduced
Modification Timestamp
2025-04-03T17:42:58Z
Other Structures Other20
Other20, Other
Patio And Porch Features Wrap Around
Rear Porch, Patio, Covered2, Covered
Pets Allowed Yes
Cats OK, Dogs OK, Yes
Possession Other22
Close Of Escrow
Price Change Timestamp
2025-04-03T17:42:26Z
Rental Restrictions No Minimum
true
Road Frontage Type Other25
City Street
Road Surface Type Paved
Paved
Room Types Bedroom 1 Level
Main
Room Types Bedroom 2 Level
Main
Room Types Bedroom 3 Level
Main
Room Types Bedroom 4 Level
Main
Room Types Dining Room
true
Room Types Dining Room Level
Main
Room Types Kitchen Level
Main
Room Types Living Room
true
Room Types Living Room Level
Main
Room Types Other Room
true
Room Types Other Room Level
Main
StatusChangeTimestamp
2024-11-24T19:44:57Z
Utilities Other29
Sewer Available, Electricity Available, Water Available, Cable Available
Water Source Other31
Well, Public


































































