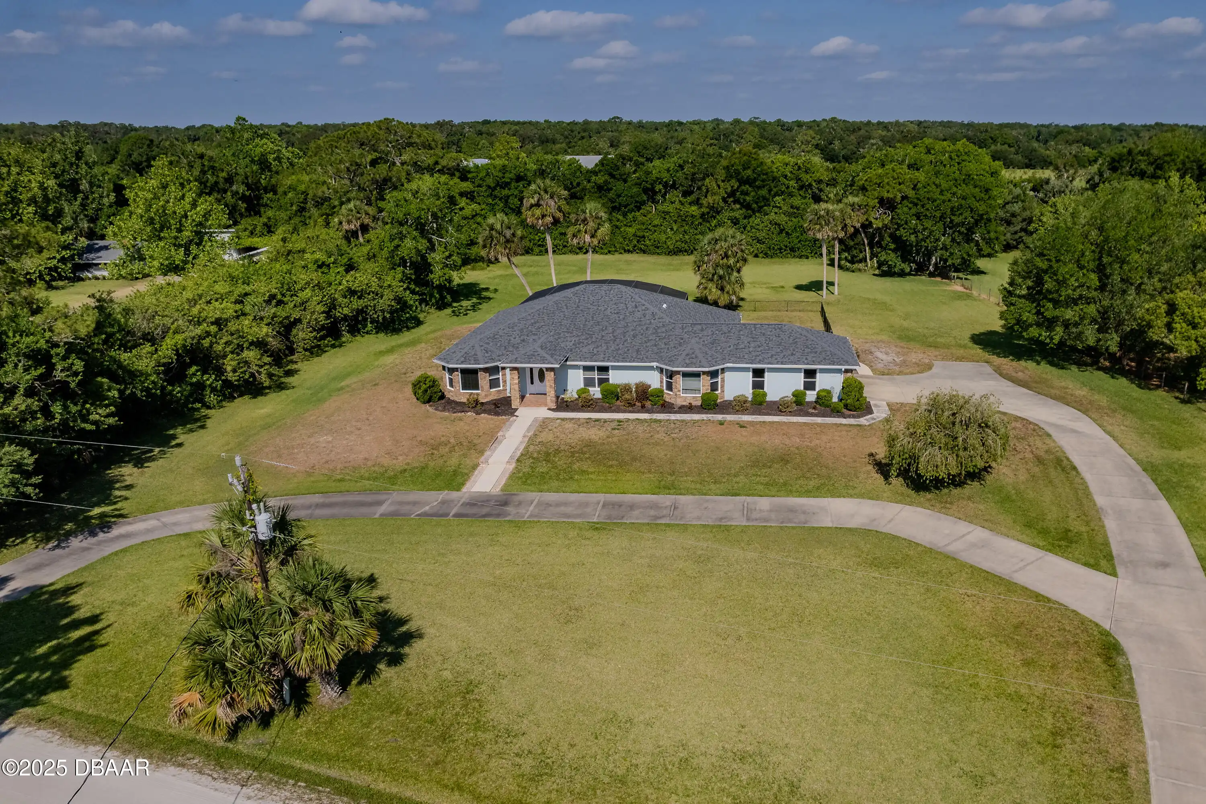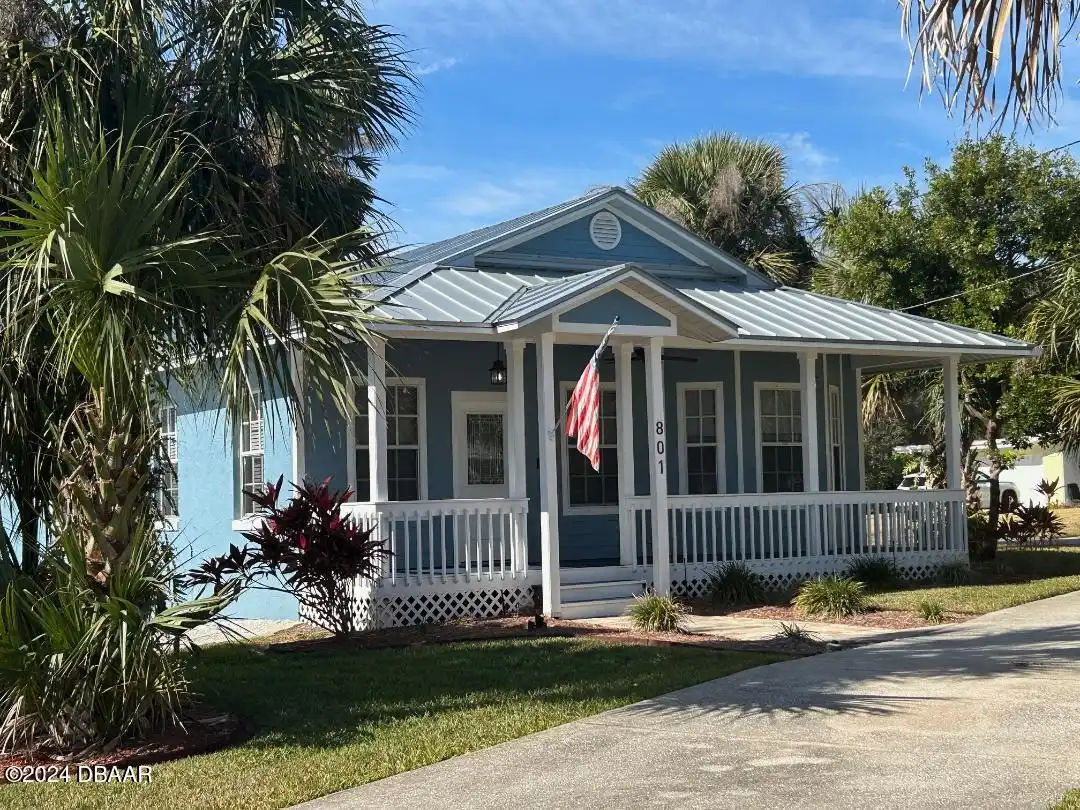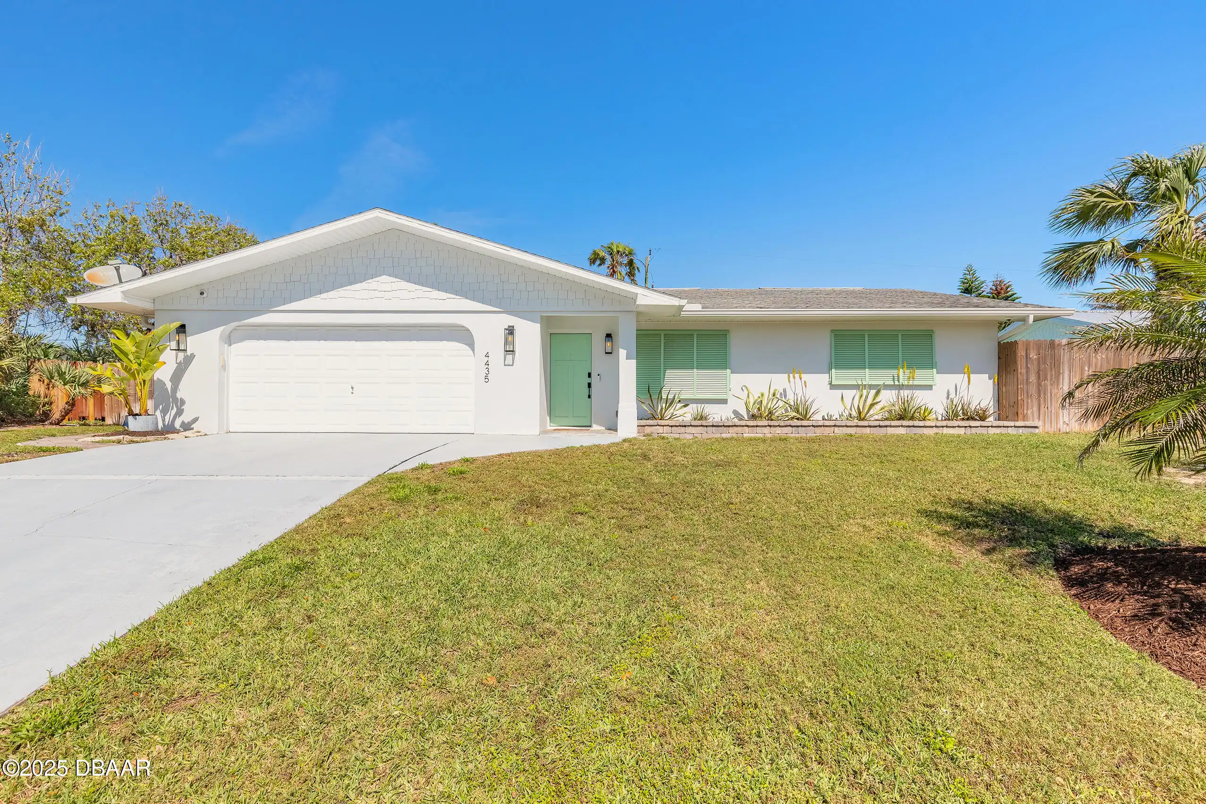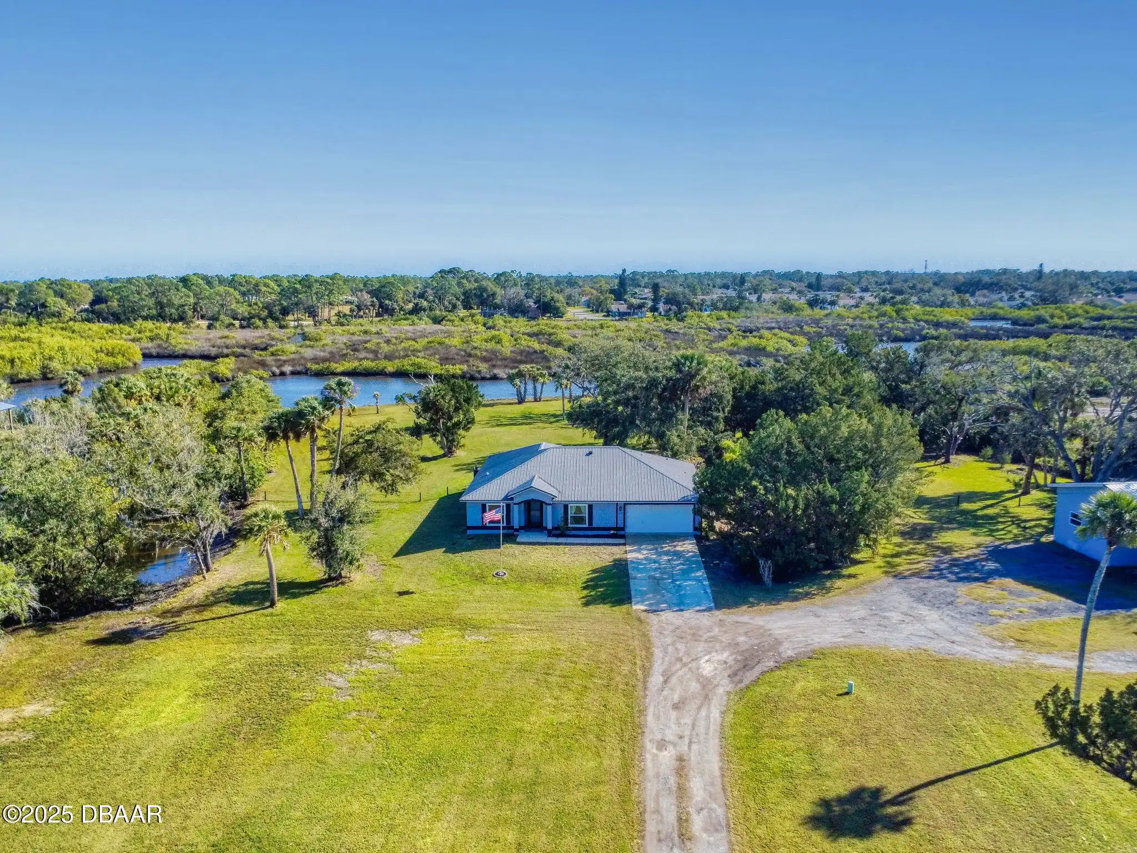Additional Information
Area Major
70 - New Smyrna Beach E of 95
Area Minor
70 - New Smyrna Beach E of 95
Appliances Other5
Electric Cooktop, Electric Oven, Electric Water Heater, Solar Hot Water, Microwave, Refrigerator, Disposal, Ice Maker, Wine Cooler
Bathrooms Total Decimal
3.5
Construction Materials Other8
Frame, Fiber Cement, Block, Concrete, Cement Siding
Contract Status Change Date
2025-01-31
Cooling Other7
Zoned, Multi Units, Electric, Central Air
Current Use Other10
Residential, Single Family
Currently Not Used Accessibility Features YN
No
Currently Not Used Bathrooms Total
4.0
Currently Not Used Building Area Total
3844.0, 2970.0
Currently Not Used Carport YN
No, false
Currently Not Used Entry Level
1, 1.0
Currently Not Used Garage Spaces
2.0
Currently Not Used Garage YN
Yes, true
Currently Not Used Living Area Source
Public Records
Currently Not Used New Construction YN
No, false
Documents Change Timestamp
2025-01-31T15:24:22Z
Electric Whole House Generator
200+ Amp Service, 200 Amp Service
Exterior Features Other11
Balcony, Other11, Storm Shutters, Other
Fencing Other14
Back Yard, Vinyl, Fenced, Vinyl2
Fireplace Features Fireplaces Total
1
Fireplace Features Other12
Gas
General Property Information Association YN
No, false
General Property Information CDD Fee YN
No
General Property Information Direction Faces
West
General Property Information Directions
NSB exit from 95 - travel route 44 to beachside Enter Bethune Beach - right on Drum which turns into River rd around left bend then 4th house left-2 story w/2 front decks wreath on door
General Property Information Furnished
Partially
General Property Information Homestead YN
Yes
General Property Information List PriceSqFt
353.54
General Property Information Lot Size Dimensions
50x100
General Property Information Property Attached YN2
No, false
General Property Information Senior Community YN
No, false
General Property Information Stories
2
General Property Information Waterfront YN
No, false
Heating Other16
Zoned, Electric, Electric3, Zoned2, Central
Interior Features Other17
Other17, In-Law Floorplan, Eat-in Kitchen, Open Floorplan, Primary Bathroom -Tub with Separate Shower, Ceiling Fan(s), Entrance Foyer, Primary Downstairs, Kitchen Island, Walk-In Closet(s), Other
Internet Address Display YN
true
Internet Automated Valuation Display YN
false
Internet Consumer Comment YN
false
Internet Entire Listing Display YN
true
Laundry Features None10
Lower Level
Listing Contract Date
2025-01-31
Listing Terms Other19
Cash, Conventional
Location Tax and Legal Country
US
Location Tax and Legal Parcel Number
8505-01-58-0550
Location Tax and Legal Tax Annual Amount
6702.0
Location Tax and Legal Tax Legal Description4
LOTS 55 & 56 BLK 58 BETHUNE VOLUSIA BEACH MB 11 PGS 155 THRU 161 PER OR 4759 PG 3592 PER OR 7379 PG 4678
Location Tax and Legal Tax Year
2024
Location Tax and Legal Zoning Description
Single Family
Lock Box Type See Remarks
Supra, See Remarks
Lot Size Square Feet
5000.69
Major Change Timestamp
2025-01-31T15:24:21Z
Major Change Type
New Listing
Modification Timestamp
2025-03-29T20:34:07Z
Patio And Porch Features Wrap Around
Front Porch, Deck
Possession Other22
Close Of Escrow
Road Frontage Type Other25
County Road
Road Surface Type Paved
Paved, Asphalt
Roof Other23
Concrete3, Tile2, Tile, Concrete
Room Types Bedroom 1 Level
Upper
Room Types Bedroom 2 Level
Main
Room Types Bedroom 3 Level
Main
Room Types Bedroom 4 Level
Main
Room Types Family Room
true
Room Types Family Room Level
Upper
Room Types Kitchen Level
Upper
Room Types Laundry Level
Main
Room Types Office Level
Upper
Security Features Other26
Security System Owned, Carbon Monoxide Detector(s)
Sewer Unknown
Public Sewer
StatusChangeTimestamp
2025-01-31T15:24:20Z
Utilities Other29
Water Connected, Cable Connected, Electricity Connected, Sewer Connected
Water Source Other31
Public

























































