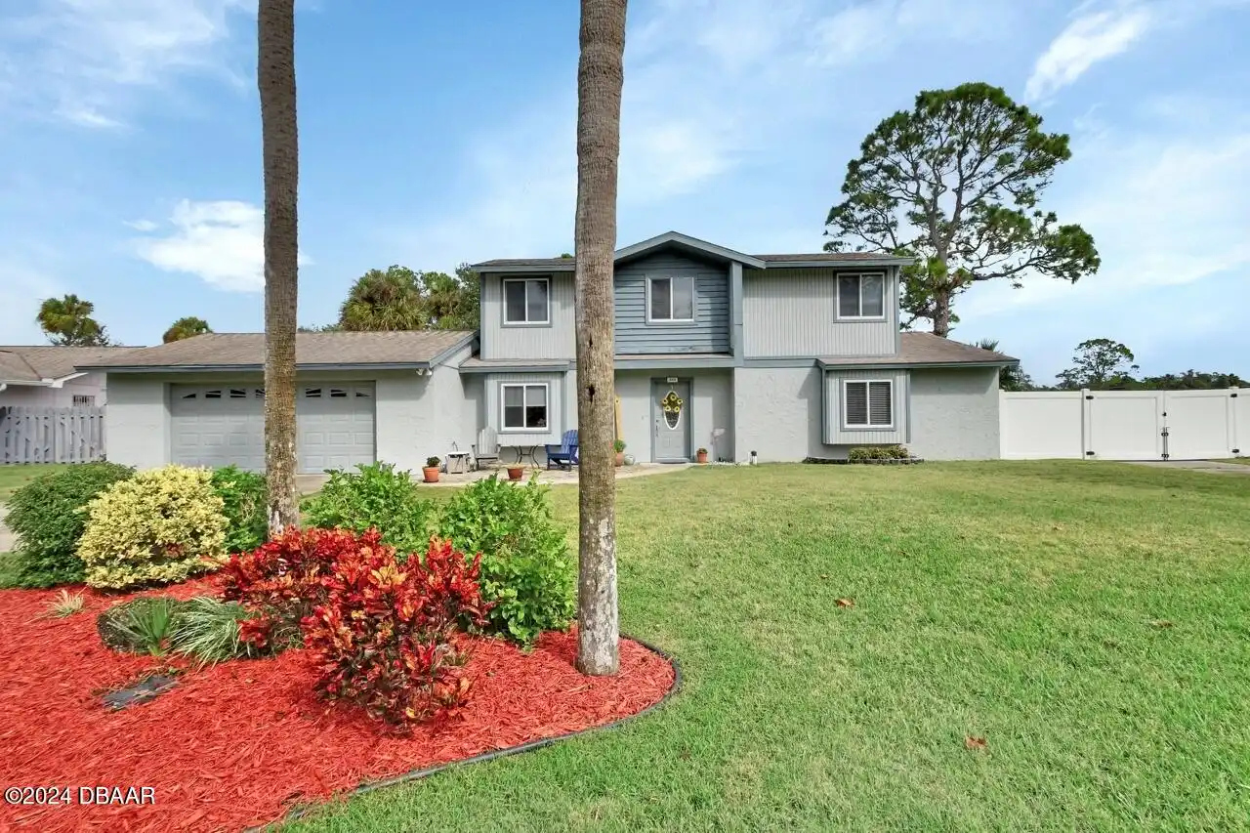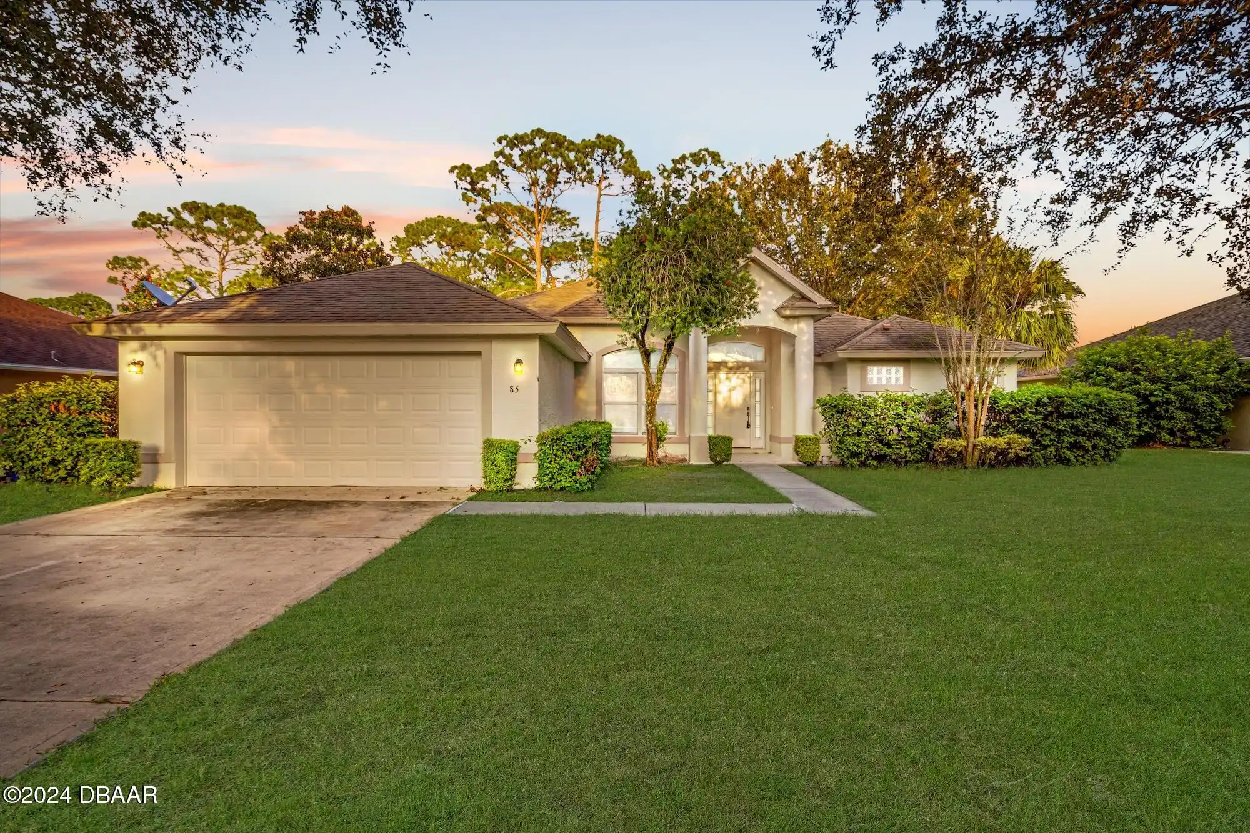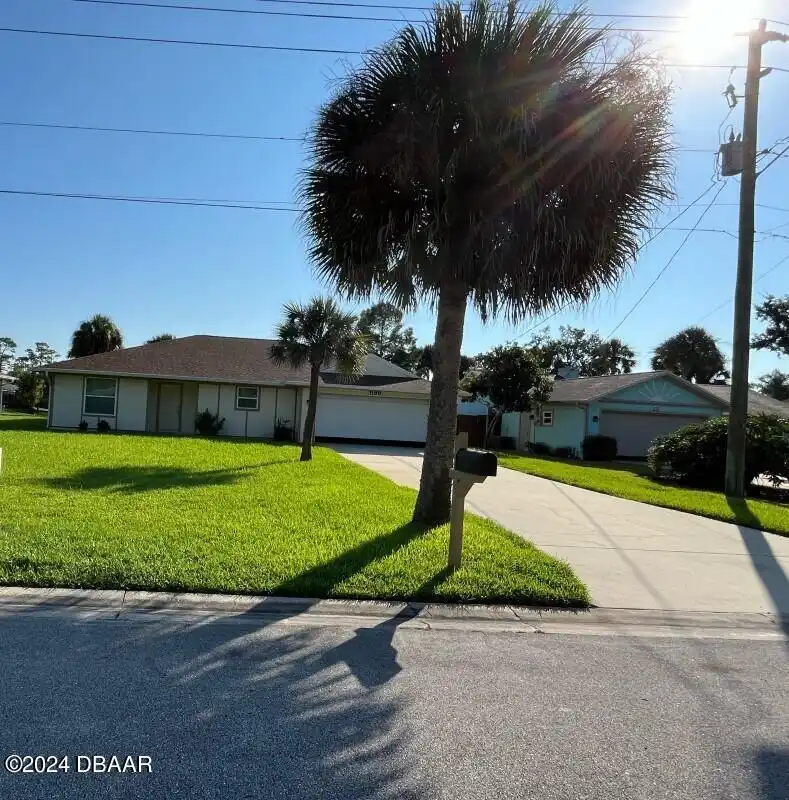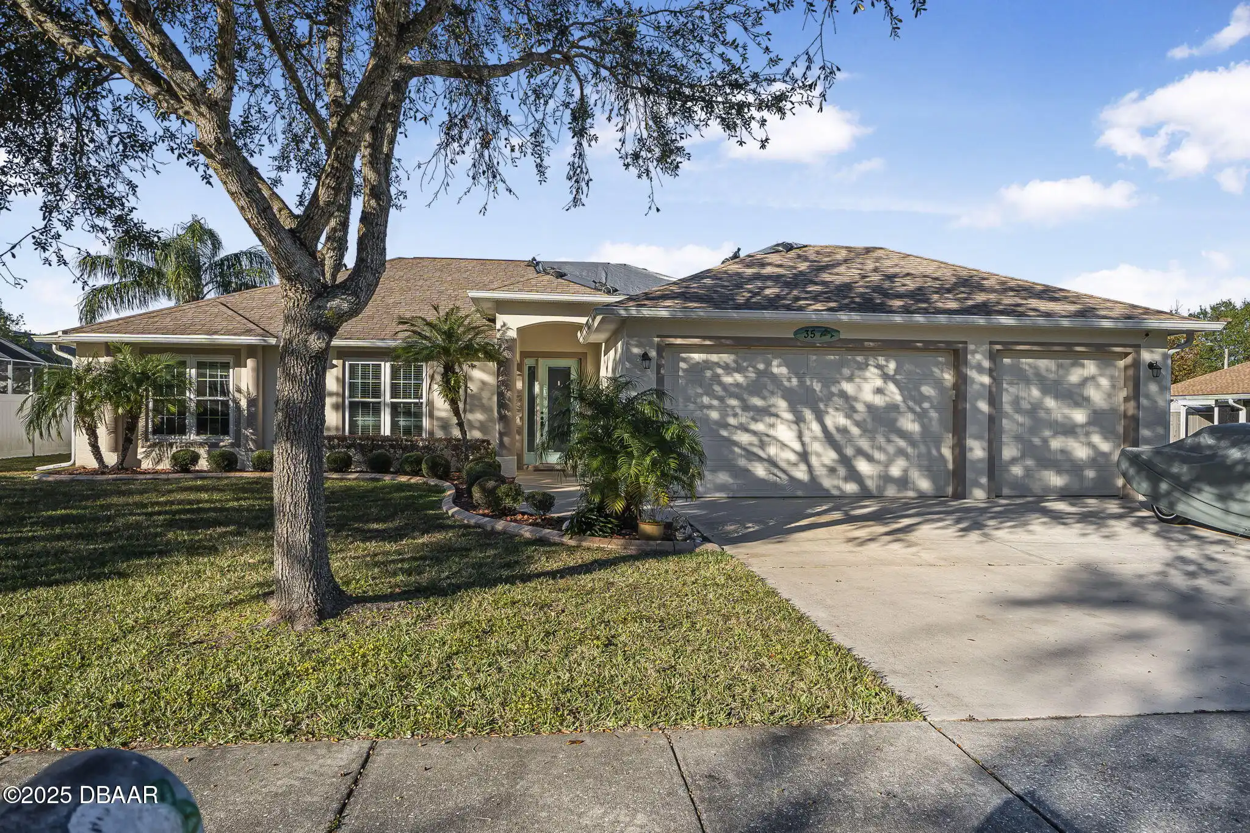Additional Information
Area Major
47 - Plantation Bay Halifax P Sugar Mill
Area Minor
47 - Plantation Bay Halifax P Sugar Mill
Appliances Other5
Electric Oven, Water Softener Owned, Microwave, Refrigerator, Disposal, Electric Range
Association Amenities Other2
Clubhouse, Jogging Path, Pickleball, Sauna, Management- On Site, Fitness Center, Security, Gated, Park, Playground, RV/Boat Storage, Basketball Court, RVBoat Storage
Association Fee Includes Other4
Maintenance Grounds, Maintenance Grounds2, Security, Security2
Bathrooms Total Decimal
2.0
Construction Materials Other8
Stucco, Block
Contract Status Change Date
2025-01-09
Cooling Other7
Electric, Central Air
Current Use Other10
Residential, Single Family
Currently Not Used Accessibility Features YN
No
Currently Not Used Bathrooms Total
2.0
Currently Not Used Building Area Total
2269.0, 3043.0
Currently Not Used Carport YN
No, false
Currently Not Used Entry Level
1, 1.0
Currently Not Used Garage Spaces
2.0
Currently Not Used Garage YN
Yes, true
Currently Not Used Living Area Source
Public Records
Currently Not Used New Construction YN
No, false
Electric Whole House Generator
200+ Amp Service, 200 Amp Service, Underground
Flooring Other13
Tile, Carpet
Foundation Details See Remarks2
Block3, Block, Slab
General Property Information Accessory Dwelling Unit YN
No
General Property Information Association Fee
257.0
General Property Information Association Fee Frequency
Quarterly
General Property Information Association YN
Yes, true
General Property Information CDD Fee Amount
1278.48
General Property Information CDD Fee YN
Yes
General Property Information Direction Faces
East
General Property Information Directions
1. E on Granada Blvd 2. N on I95 exit 273 3. N on US1 4. E on Bay Dr 5. R onto Elk River Dr property on R
General Property Information Furnished
Unfurnished
General Property Information Homestead YN
No
General Property Information List PriceSqFt
189.51
General Property Information Property Attached YN2
No, false
General Property Information Senior Community YN
No, false
General Property Information Stories
1
General Property Information Waterfront YN
No, false
Green Energy Efficient Windows
Insulation, Construction, Appliances, Windows
Heating Other16
Heat Pump, Electric, Electric3, Central
Interior Features Other17
Pantry, Open Floorplan, Primary Bathroom - Shower No Tub, Breakfast Nook, Ceiling Fan(s), His and Hers Closets, Kitchen Island, Walk-In Closet(s)
Internet Address Display YN
true
Internet Automated Valuation Display YN
false
Internet Consumer Comment YN
false
Internet Entire Listing Display YN
true
Laundry Features None10
Washer Hookup, Electric Dryer Hookup, In Unit
Listing Contract Date
2025-01-03
Listing Terms Other19
Cash, Conventional
Location Tax and Legal Country
US
Location Tax and Legal Parcel Number
03-13-31-5120-2AF05-0090
Location Tax and Legal Tax Annual Amount
7671.0
Location Tax and Legal Tax Legal Description4
PLANTATION BAY SECTION 2A-F UNIT 5 MB 37 PG 1 LOT 9 OR 1864/404 OR 2191/1310
Location Tax and Legal Tax Year
2024
Location Tax and Legal Zoning Description
Residential
Lock Box Type See Remarks
Supra
Lot Features Other18
Sprinklers In Rear
Lot Size Square Feet
10105.92
Major Change Timestamp
2025-01-09T15:50:49.000Z
Major Change Type
Status Change
Modification Timestamp
2025-01-09T15:51:13.000Z
Off Market Date
2025-01-08
Patio And Porch Features Wrap Around
Rear Porch, Screened
Pets Allowed Yes
Yes, Breed Restrictions
Possession Other22
Close Of Escrow
Purchase Contract Date
2025-01-08
Rental Restrictions 1 Year
true
Road Frontage Type Other25
Private Road, City Street
Road Surface Type Paved
Asphalt
Room Types Bedroom 1 Level
Main
Room Types Bedroom 2 Level
Main
Room Types Bedroom 3 Level
Main
Room Types Kitchen Level
Main
Room Types Other Room
true
Room Types Other Room Level
Main
Security Features Other26
Gated with Guard, 24 Hour Security, Smoke Detector(s)
Sewer Unknown
Public Sewer
StatusChangeTimestamp
2025-01-09T15:50:46.000Z
Utilities Other29
Water Connected, Cable Connected, Electricity Connected, Natural Gas Not Available, Sewer Connected
Water Source Other31
Public
























































