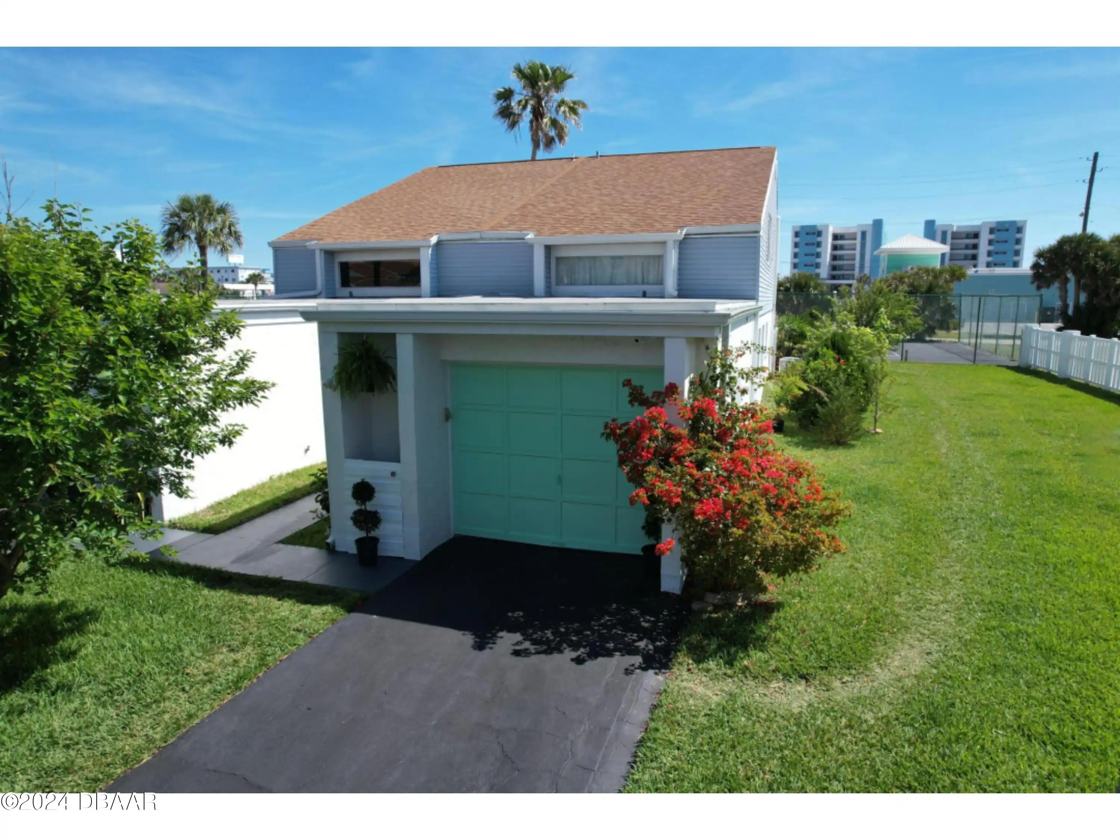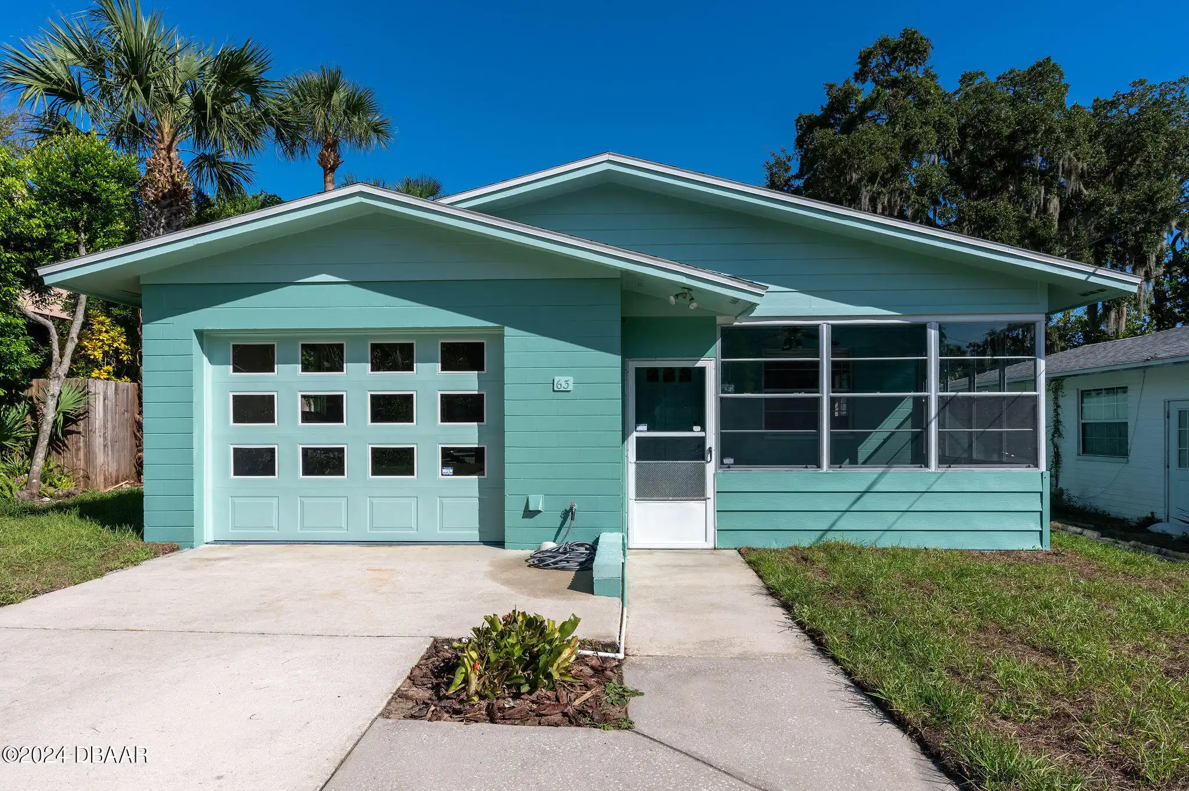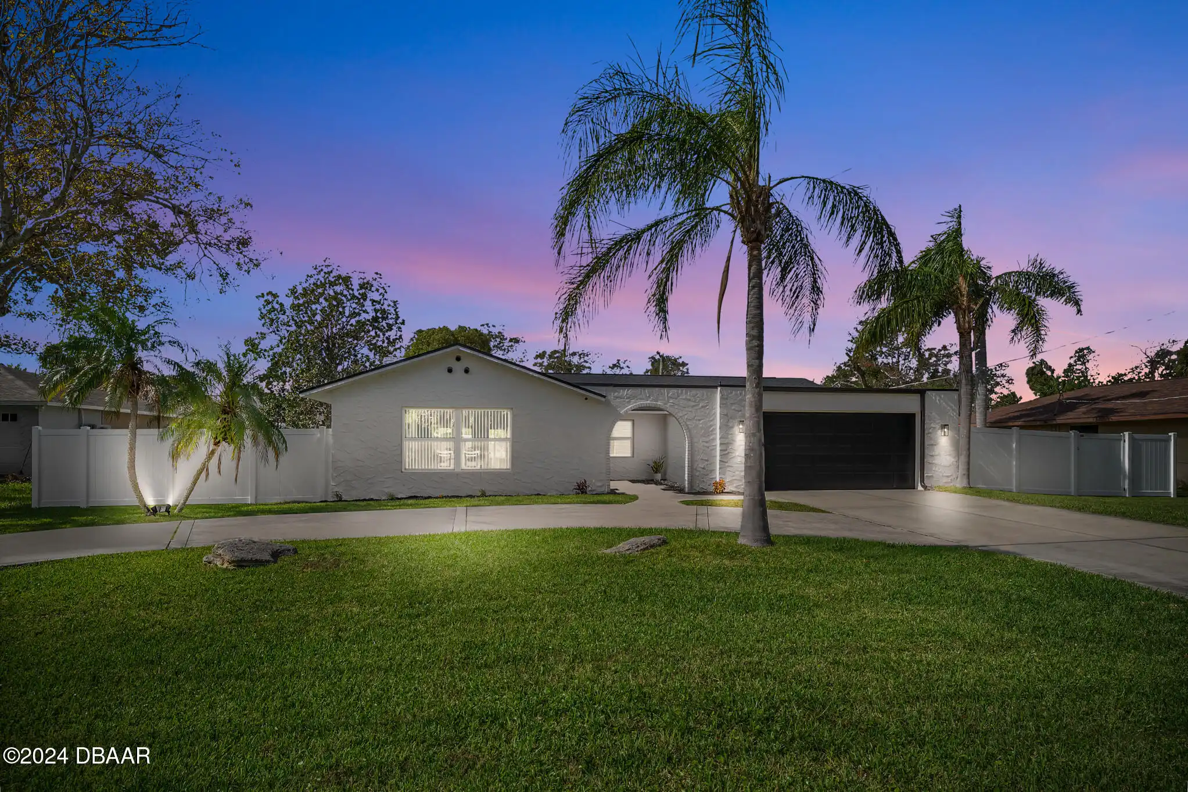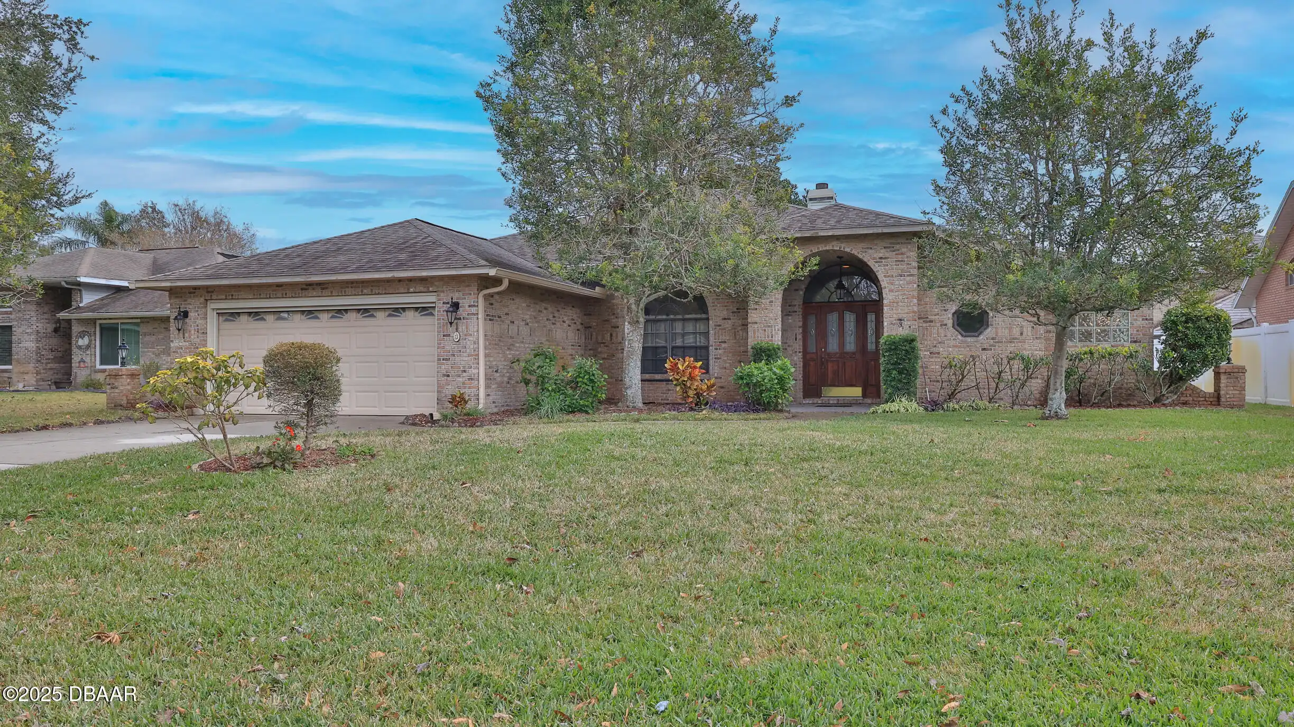Additional Information
Area Major
16 - Ormond Beach Peninsula S of 40
Area Minor
16 - Ormond Beach Peninsula S of 40
Appliances Other5
Dishwasher, Microwave, Refrigerator, Dryer, Electric Range, Washer
Association Amenities Other2
None2
Association Fee Includes Other4
Maintenance Grounds, Maintenance Grounds2
Bathrooms Total Decimal
2.5
Construction Materials Other8
Brick
Contract Status Change Date
2024-11-22
Cooling Other7
Multi Units, Central Air
Current Use Other10
Residential, Single Family
Currently Not Used Accessibility Features YN
No
Currently Not Used Bathrooms Total
3.0
Currently Not Used Building Area Total
3883.0, 2645.0
Currently Not Used Carport YN
No, false
Currently Not Used Garage Spaces
2.0
Currently Not Used Garage YN
Yes, true
Currently Not Used Living Area Source
Appraiser
Currently Not Used New Construction YN
No, false
Documents Change Timestamp
2024-11-25T15:06:12Z
Fencing Other14
Back Yard, Wood, Fenced, Wood2
Fireplace Features Fireplaces Total
1
Fireplace Features Other12
Wood Burning
Flooring Other13
Tile, Carpet
Foundation Details See Remarks2
Slab
General Property Information Accessory Dwelling Unit YN
No
General Property Information Association Fee
300.0
General Property Information Association Fee Frequency
Annually
General Property Information Association Name
Whispering Oaks HOA
General Property Information Association Phone
386-451-8434
General Property Information Association YN
Yes, true
General Property Information CDD Fee YN
No
General Property Information Direction Faces
South
General Property Information Directions
From I-95 take 40 E to Right on Nova Left on Fernery Trail house on left.
General Property Information Furnished
Negotiable
General Property Information Homestead YN
No
General Property Information List PriceSqFt
198.49
General Property Information Property Attached YN2
No, false
General Property Information Senior Community YN
No, false
General Property Information Stories
1
General Property Information Waterfront YN
No, false
Heating Other16
Electric, Electric3, Central
Interior Features Other17
Pantry, Central Vacuum, Primary Bathroom -Tub with Separate Shower, Vaulted Ceiling(s), Breakfast Nook, Ceiling Fan(s), Walk-In Closet(s)
Internet Address Display YN
true
Internet Automated Valuation Display YN
true
Internet Consumer Comment YN
true
Internet Entire Listing Display YN
true
Laundry Features None10
In Unit
Listing Contract Date
2024-11-22
Listing Terms Other19
Cash, Private Financing Available, FHA, Conventional, VA Loan, Other, Other19
Location Tax and Legal Country
US
Location Tax and Legal Parcel Number
4221-10-00-0040
Location Tax and Legal Tax Annual Amount
5962.0
Location Tax and Legal Tax Legal Description4
LOT 4 WHISPERING OAKS MB 42 PG 26 PER OR 3383 PG 1732
Location Tax and Legal Tax Year
2025
Location Tax and Legal Zoning Description
Residential
Lock Box Type See Remarks
Supra, See Remarks
Lot Features Other18
Sprinklers In Front, Sprinklers In Rear, Dead End Street, Few Trees
Lot Size Square Feet
12536.57
Major Change Timestamp
2024-11-22T14:40:45Z
Major Change Type
New Listing
Modification Timestamp
2024-11-25T15:14:41Z
Patio And Porch Features Wrap Around
Patio
Possession Other22
Close Of Escrow
Rental Restrictions 6 Months
true
Road Frontage Type Other25
City Street
Road Surface Type Paved
Asphalt
Room Types Bathroom 1
true
Room Types Bathroom 1 Level
Main
Room Types Bathroom 2
true
Room Types Bathroom 2 Level
Main
Room Types Bedroom 1 Level
Main
Room Types Bedroom 2 Level
Main
Room Types Dining Room
true
Room Types Dining Room Level
Main
Room Types Family Room
true
Room Types Family Room Level
Main
Room Types Kitchen Level
Main
Room Types Laundry Level
Main
Room Types Living Room
true
Room Types Living Room Level
Main
Room Types Other Room
true
Room Types Other Room Level
Main
Room Types Primary Bathroom
true
Room Types Primary Bathroom Level
Main
Room Types Primary Bedroom
true
Room Types Primary Bedroom Level
Main
Security Features Other26
Security System Owned, 24 Hour Security, Security System Leased
Sewer Unknown
Public Sewer
StatusChangeTimestamp
2024-11-22T14:40:45Z
Utilities Other29
Other29, Water Connected, Electricity Connected, Cable Available, Sewer Connected, Other
Water Source Other31
Well, Public





































