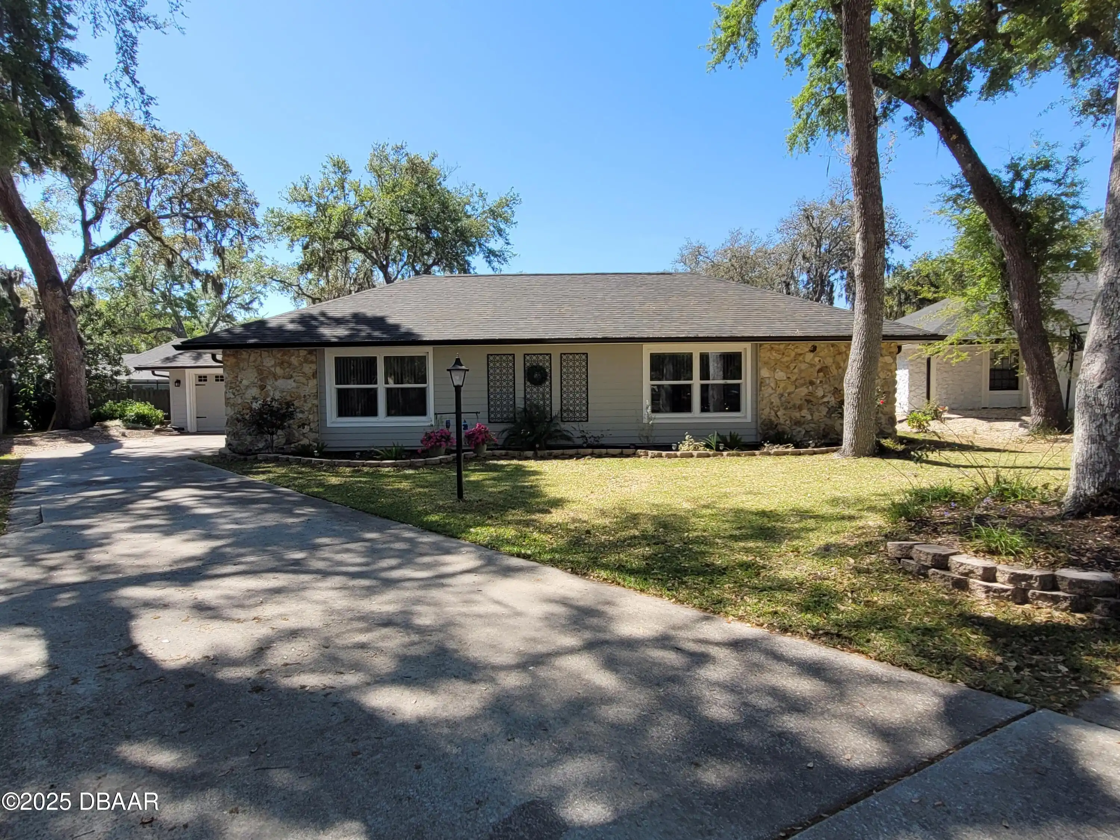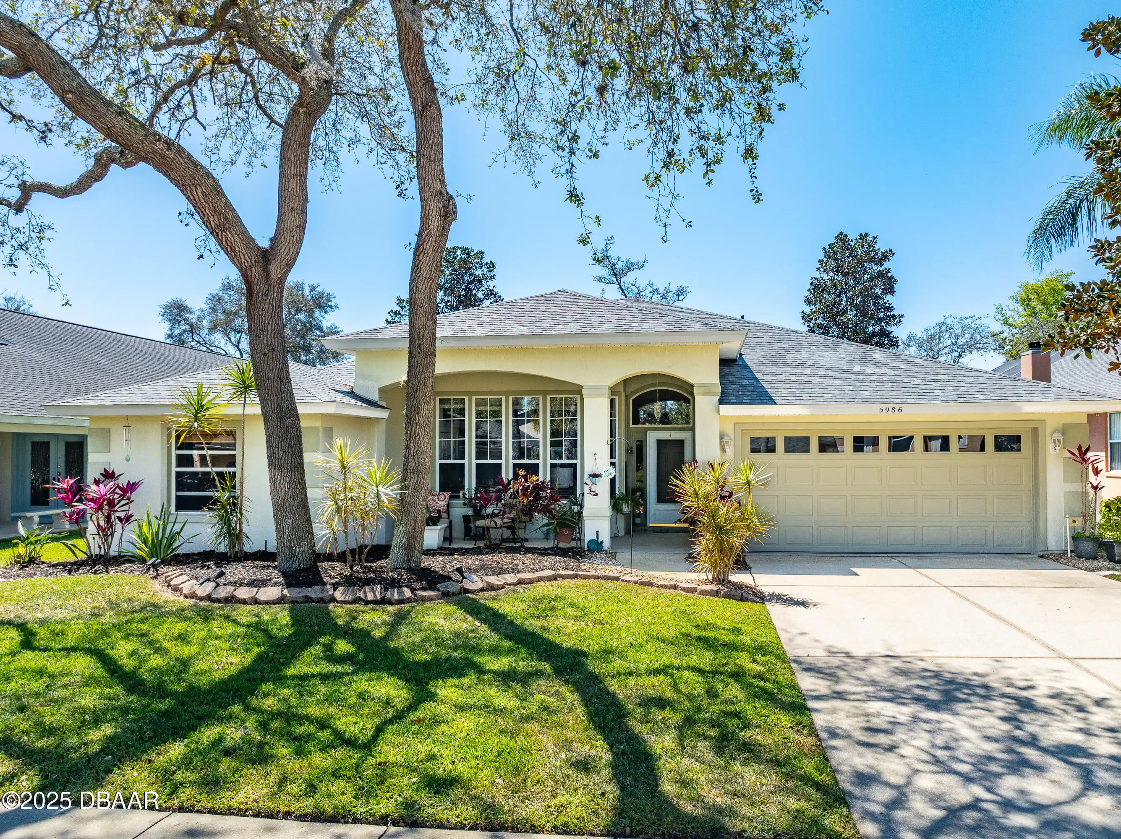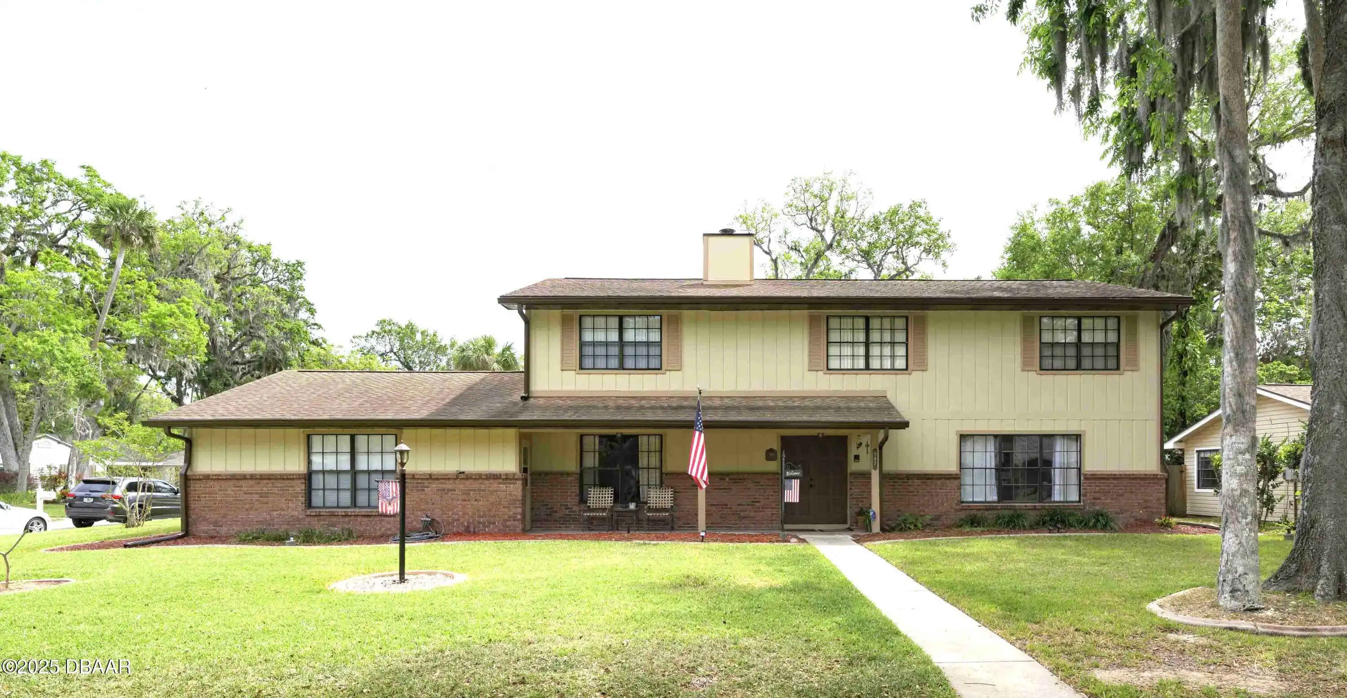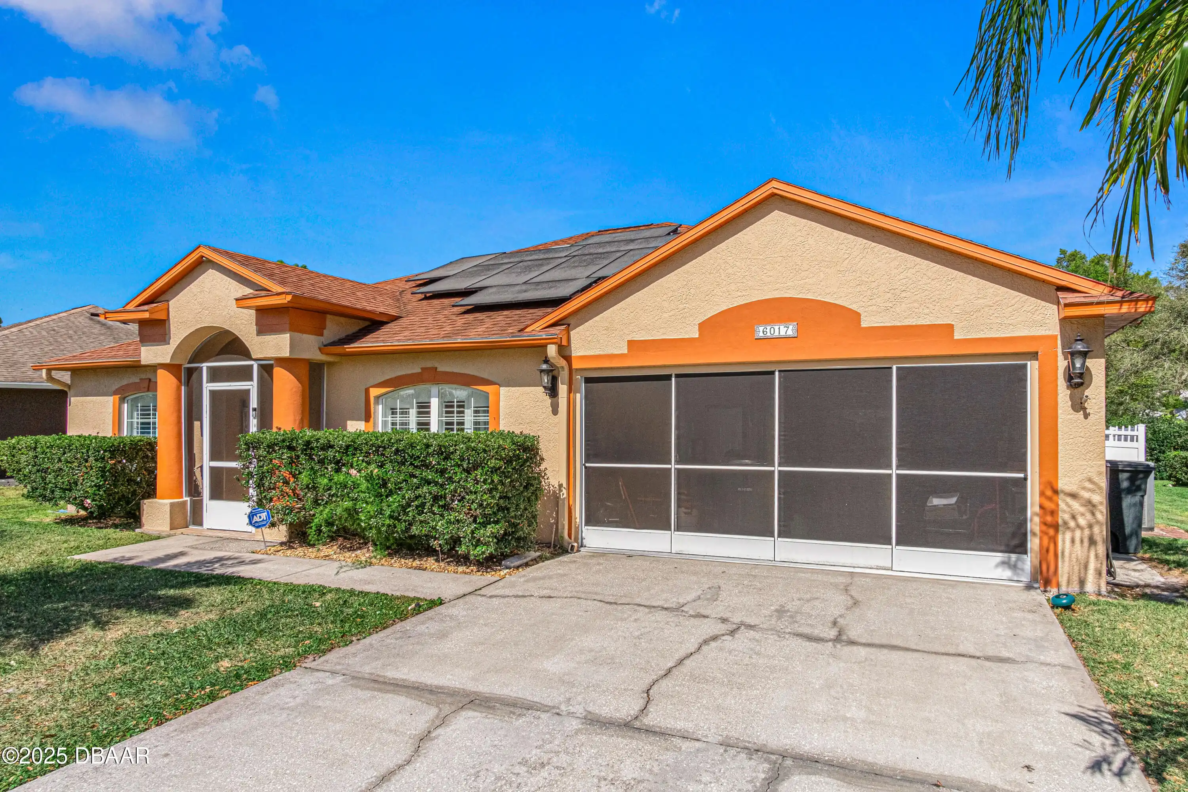Additional Information
Area Major
22 - Port Orange S of Dunlawton W of 95
Area Minor
22 - Port Orange S of Dunlawton W of 95
Appliances Other5
Electric Water Heater, Dishwasher, Microwave, Refrigerator, Dryer, Electric Range, Washer
Association Amenities Other2
Airport/Runway, Clubhouse, Jogging Path, Tennis Court(s), Fitness Center, Security, Management - Full Time, Gated, Park, Playground, Maintenance Grounds, Golf Course, AirportRunway
Association Fee Includes Other4
Other4, Security, Security2, Other
Bathrooms Total Decimal
2.0
Construction Materials Other8
Frame, Brick
Contract Status Change Date
2025-04-17
Cooling Other7
Central Air
Current Use Other10
Residential, Single Family
Currently Not Used Accessibility Features YN
Yes
Currently Not Used Bathrooms Total
2.0
Currently Not Used Building Area Total
2472.0, 2982.0
Currently Not Used Carport YN
No, false
Currently Not Used Garage Spaces
2.0
Currently Not Used Garage YN
Yes, true
Currently Not Used Living Area Source
Public Records
Currently Not Used New Construction YN
No, false
Documents Change Timestamp
2025-04-17T15:04:05Z
Fireplace Features Fireplaces Total
1
Fireplace Features Other12
Wood Burning
Flooring Other13
Vinyl, Tile, Carpet
Foundation Details See Remarks2
Slab
General Property Information Association Fee
1850.0
General Property Information Association Fee Frequency
Annually
General Property Information Association Name
Spruce Creek Property Owners Association
General Property Information Association Phone
386-760-5884
General Property Information Association YN
Yes, true
General Property Information CDD Fee YN
No
General Property Information Directions
Dunlawton to Taylor Rd West to community entrance on left. Must show driver's license for entry. Left at stop right R on Lazy Eight House on right.
General Property Information Furnished
Unfurnished
General Property Information Homestead YN
Yes
General Property Information List PriceSqFt
209.95
General Property Information Lot Size Dimensions
80.0 ft x 120.0 ft
General Property Information Property Attached YN2
No, false
General Property Information Senior Community YN
No, false
General Property Information Stories
1
General Property Information Waterfront YN
No, false
Interior Features Other17
Breakfast Bar, Eat-in Kitchen, Primary Bathroom - Shower No Tub, Vaulted Ceiling(s), Breakfast Nook, Built-in Features, Ceiling Fan(s), Entrance Foyer, Primary Downstairs, Walk-In Closet(s)
Internet Address Display YN
true
Internet Automated Valuation Display YN
false
Internet Consumer Comment YN
false
Internet Entire Listing Display YN
true
Laundry Features None10
In Garage
Listing Contract Date
2025-04-16
Listing Terms Other19
Cash, FHA, Conventional, VA Loan
Location Tax and Legal Country
US
Location Tax and Legal Elementary School
Cypress Creek
Location Tax and Legal High School
Spruce Creek
Location Tax and Legal Middle School
Creekside
Location Tax and Legal Parcel Number
6225-04-00-0020
Location Tax and Legal Tax Annual Amount
3497.7
Location Tax and Legal Tax Legal Description4
FLY IN SPRUCE CREEK INC SUB LOT R 2 UNIT 1 MB 33 PG 103 PER OR 3117 PG 1498 PER OR 8440 PG 0777
Location Tax and Legal Tax Year
2024
Location Tax and Legal Zoning Description
PUD
Lock Box Type See Remarks
Supra
Lot Features Other18
Airport Community, On Golf Course
Lot Size Square Feet
9583.2
Major Change Timestamp
2025-04-17T15:04:04Z
Major Change Type
New Listing
Modification Timestamp
2025-04-17T19:25:52Z
Patio And Porch Features Wrap Around
Front Porch, Deck, Rear Porch, Screened, Covered2, Covered
Possession Other22
Close Of Escrow
Road Frontage Type Other25
Private Road
Road Surface Type Paved
Paved
Room Types Bedroom 1 Level
First
Room Types Bedroom 2 Level
First
Room Types Bedroom 3 Level
First
Room Types Bedroom 4 Level
First
Room Types Bonus Room
true
Room Types Bonus Room Level
First
Room Types Dining Room
true
Room Types Dining Room Level
First
Room Types Family Room
true
Room Types Family Room Level
First
Room Types Kitchen Level
First
Security Features Other26
Gated with Guard, 24 Hour Security
Sewer Unknown
Public Sewer
StatusChangeTimestamp
2025-04-17T15:04:03Z
Utilities Other29
Water Connected, Electricity Connected, Sewer Connected
Water Source Other31
Public




















































