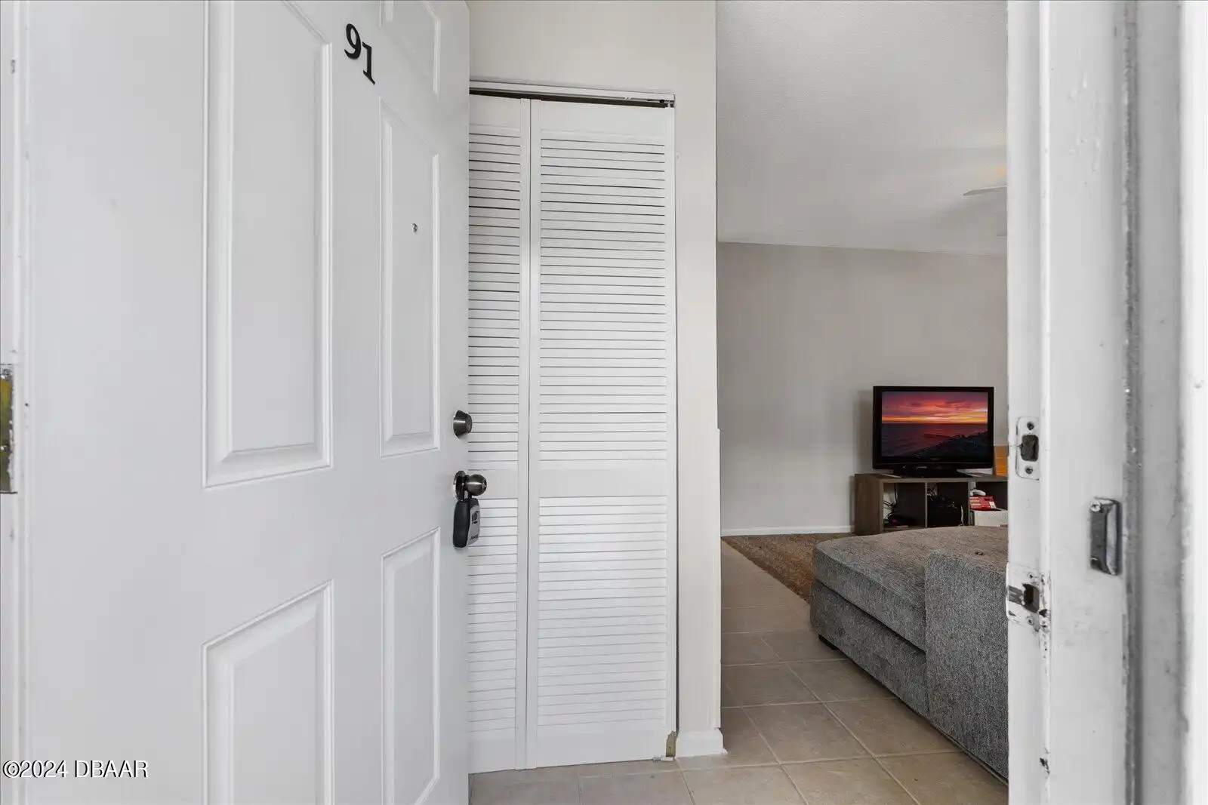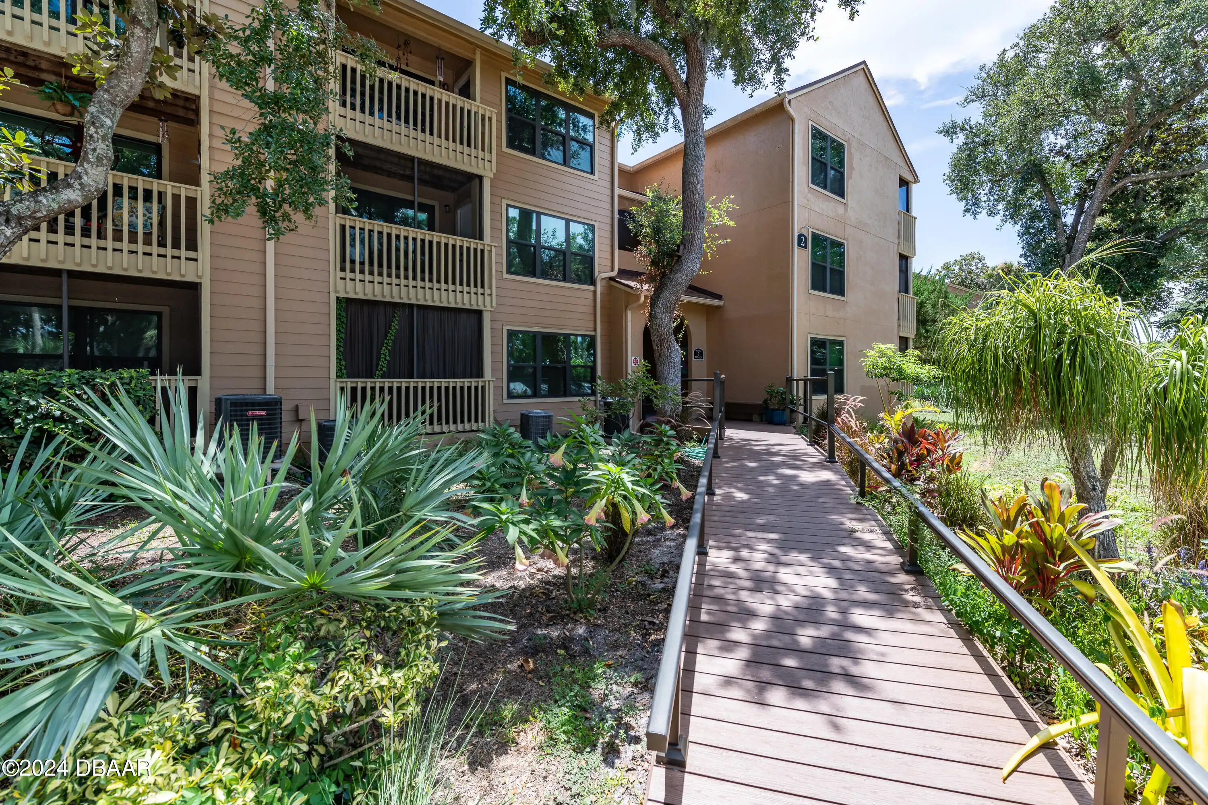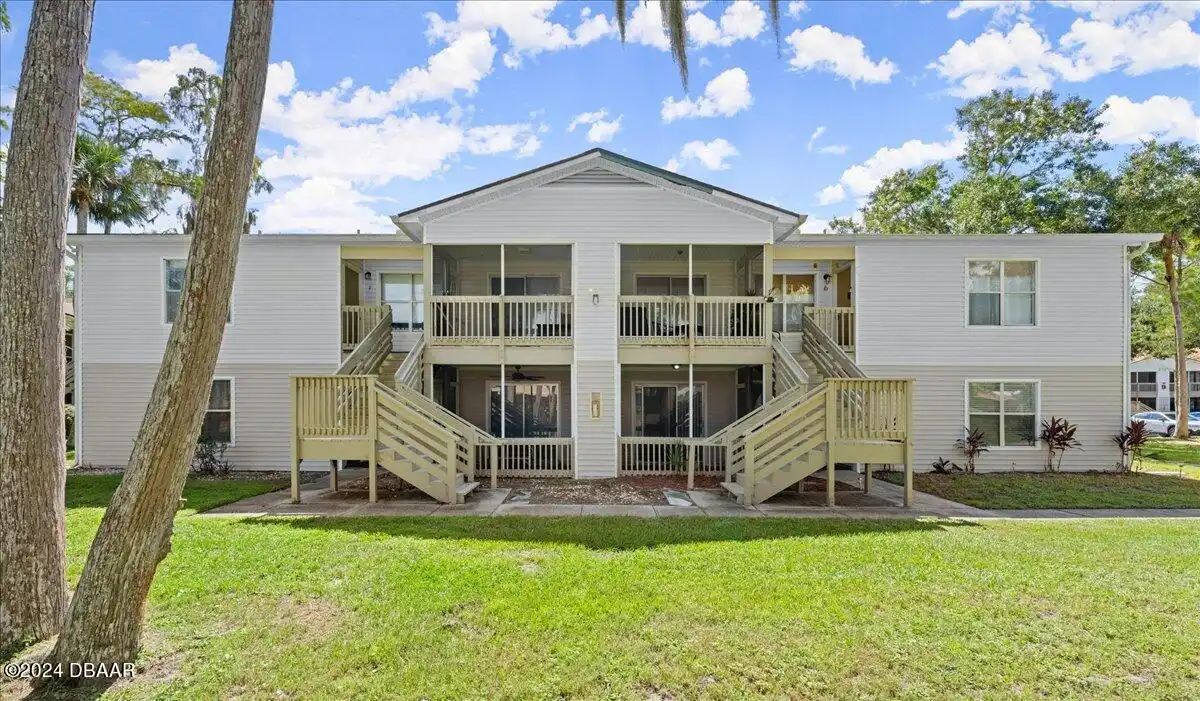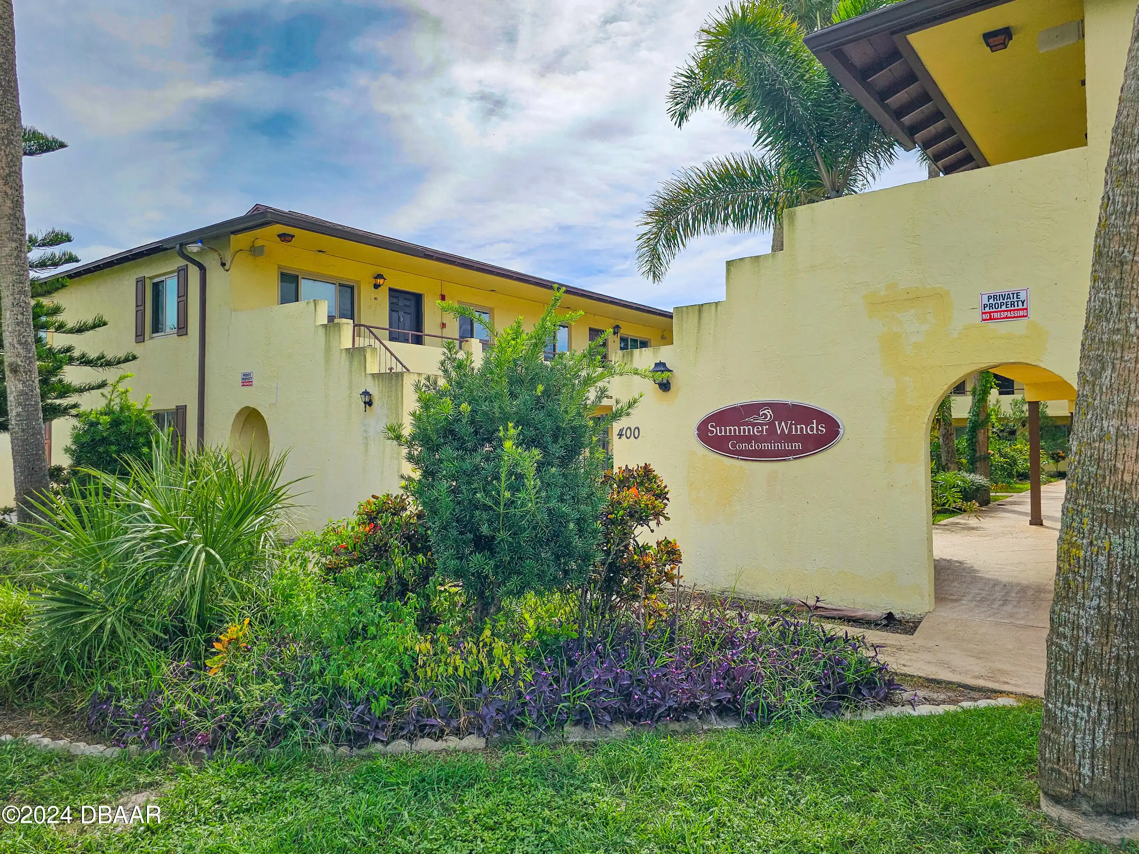Additional Information
Area Major
32 - Daytona Beville to ISB E of 95
Area Minor
32 - Daytona Beville to ISB E of 95
Appliances Other5
Dishwasher, Refrigerator, Electric Range
Bathrooms Total Decimal
2.0
Construction Materials Other8
Stucco, Concrete
Contract Status Change Date
2024-10-05
Cooling Other7
Electric, Central Air
Current Use Other10
Residential
Currently Not Used Accessibility Features YN
No
Currently Not Used Bathrooms Total
2.0
Currently Not Used Building Area Total
1025.0
Currently Not Used Carport YN
No, false
Currently Not Used Entry Level
3, 3.0
Currently Not Used Garage YN
No, false
Currently Not Used Living Area Source
Appraiser
Currently Not Used New Construction YN
No, false
Currently Not Used Unit Type
Exterior Unit
Documents Change Timestamp
2024-09-03T21:45:09Z
Exterior Features Other11
Dock, Balcony, Impact Windows
Fencing Other14
Other14, Other
Flooring Other13
Tile, Carpet
Foundation Details See Remarks2
Slab
General Property Information Association Fee
739.0
General Property Information Association Fee Frequency
Monthly
General Property Information Association YN
Yes, true
General Property Information CDD Fee YN
No
General Property Information Direction Faces
South
General Property Information Directions
ISB to Bellevue east to end RiverHouse on left follow drive past tennis courts to last building left or park in Guest by tennis courts. Third floor Green building off also in building.
General Property Information Furnished
Partially
General Property Information List PriceSqFt
170.73
General Property Information Property Attached YN2
Yes, true
General Property Information Senior Community YN
No, false
General Property Information Stories
3
General Property Information Stories Total
3
General Property Information Waterfront YN
No, false
Green Energy Efficient Windows
Windows
Heating Other16
Electric, Electric3, Central
Interior Features Other17
Breakfast Bar, Open Floorplan, Primary Bathroom - Shower No Tub, Ceiling Fan(s), His and Hers Closets
Internet Address Display YN
true
Internet Automated Valuation Display YN
true
Internet Consumer Comment YN
true
Internet Entire Listing Display YN
true
Levels Three Or More
Three Or More
Listing Contract Date
2024-10-05
Listing Terms Other19
Cash, Other, Other19
Location Tax and Legal Country
US
Location Tax and Legal Parcel Number
5339-A4-0D-3110
Location Tax and Legal Tax Annual Amount
2501.0
Location Tax and Legal Tax Legal Description4
UNIT 311D RIVER HOUSE MB 33 PGS 31 TO 35 INC PER OR 5263 PG 0213-0214 PER OR 5533 PG 3825
Location Tax and Legal Tax Year
2023
Location Tax and Legal Zoning Description
Condominium
Lock Box Type See Remarks
Supra
Lot Size Square Feet
414203.33
Major Change Timestamp
2024-10-05T17:34:39Z
Major Change Type
New Listing
Modification Timestamp
2024-10-20T17:29:01Z
Other Structures Other20
Tennis Court(s), Tennis Court(s)3, Other20, Other
Patio And Porch Features Wrap Around
Porch, Screened
Pets Allowed Yes
Number Limit, Breed Restrictions
Possession Other22
Close Of Escrow
Property Condition UpdatedRemodeled
Fixer
Rental Restrictions 7 Months
true
Road Frontage Type Other25
City Street
Road Surface Type Paved
Asphalt
Room Types Bedroom 1 Level
Main
Room Types Bedroom 2 Level
Main
Room Types Dining Room
true
Room Types Dining Room Level
Main
Room Types Kitchen Level
Main
Room Types Living Room
true
Room Types Living Room Level
Main
Security Features Other26
Fire Alarm, Firewall(s), Smoke Detector(s)
Sewer Unknown
Public Sewer
Smart Home Features Locks
true
Smart Home Features Smoke Detector
true
StatusChangeTimestamp
2024-10-05T17:34:38Z
Utilities Other29
Water Connected, Cable Connected, Sewer Connected
Water Source Other31
Public


















