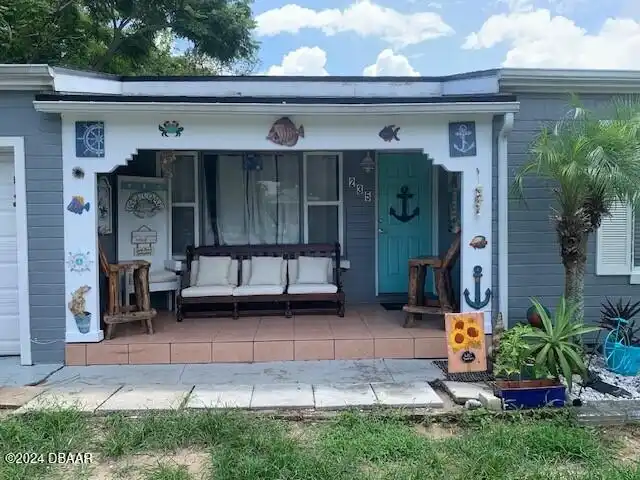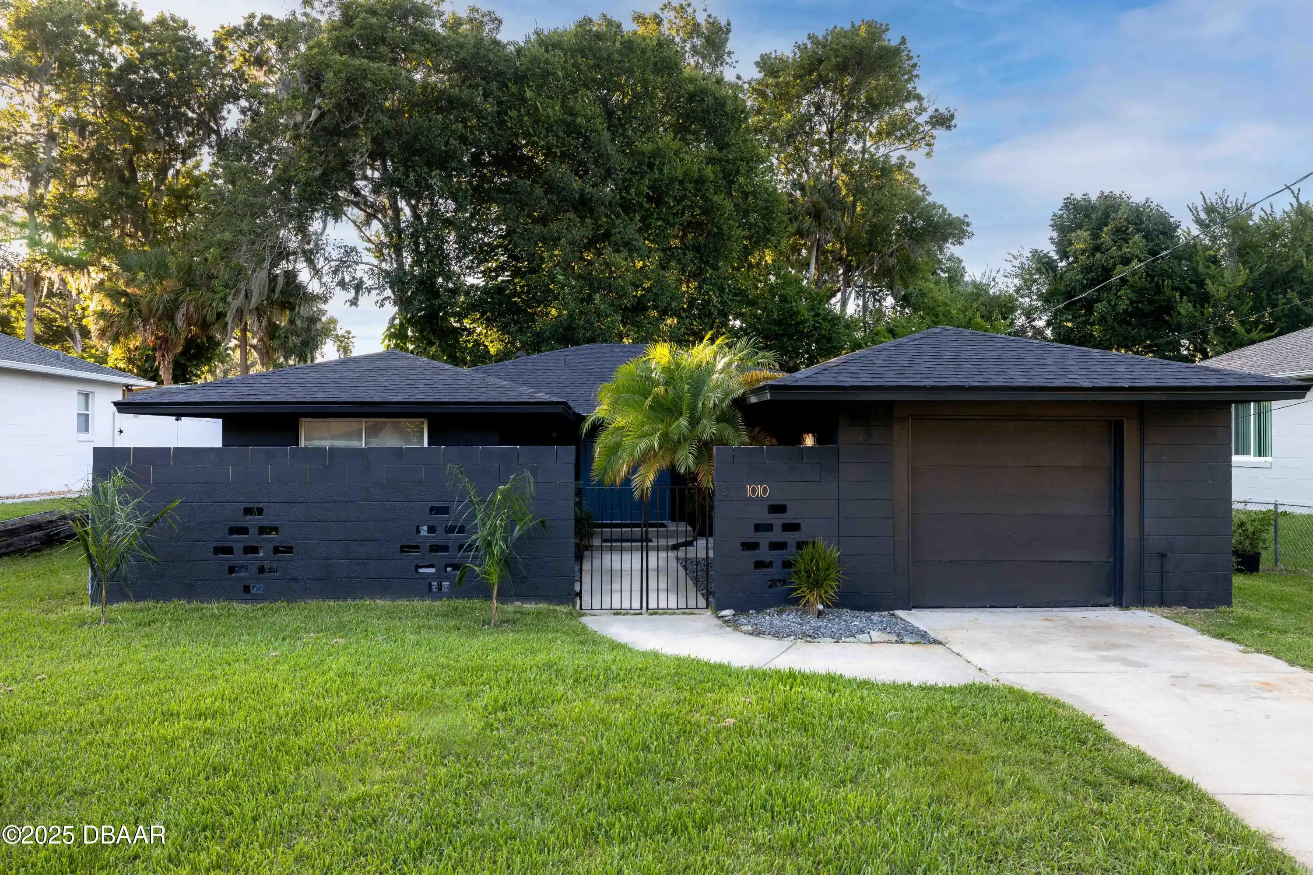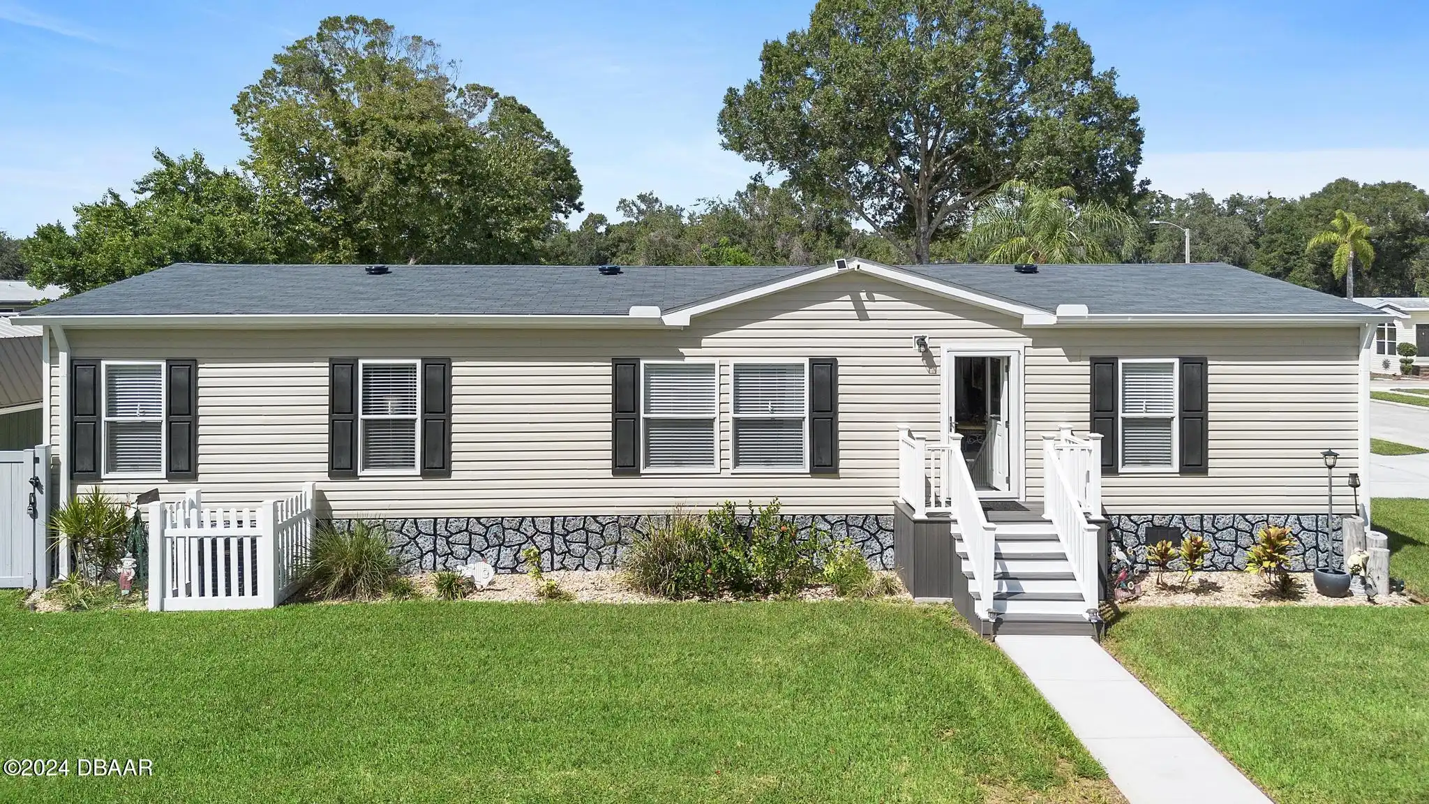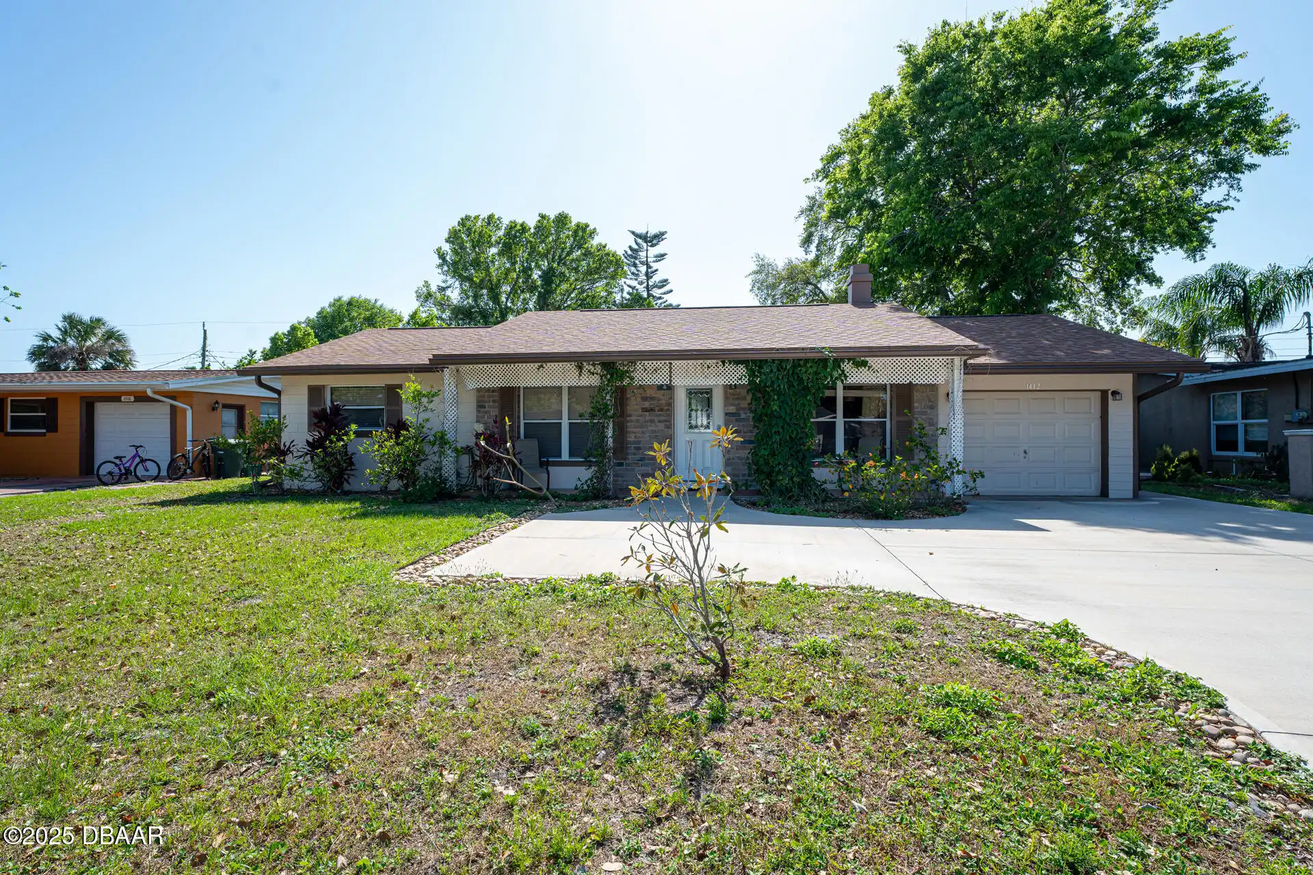Additional Information
Area Major
32 - Daytona Beville to ISB E of 95
Area Minor
32 - Daytona Beville to ISB E of 95
Appliances Other5
Dishwasher, Microwave, Refrigerator, Electric Range
Bathrooms Total Decimal
2.0
Contract Status Change Date
2024-07-01
Cooling Other7
Central Air
Current Use Other10
Single Family
Currently Not Used Accessibility Features YN
No
Currently Not Used Bathrooms Total
2.0
Currently Not Used Building Area Total
1064.0
Currently Not Used Carport YN
No, false
Currently Not Used Entry Level
1, 1.0
Currently Not Used Garage Spaces
1.0
Currently Not Used Garage YN
Yes, true
Currently Not Used Living Area Source
Public Records
Currently Not Used New Construction YN
No, false
Documents Change Timestamp
2025-01-04T22:52:26.000Z
Foundation Details See Remarks2
Slab
General Property Information Association YN
No, false
General Property Information CDD Fee YN
No
General Property Information Directions
Heading east on Bellview take a left on Greenway.
General Property Information List PriceSqFt
272.55
General Property Information Lot Size Dimensions
65x125
General Property Information Senior Community YN
No, false
General Property Information Stories
1
General Property Information Waterfront YN
No, false
Internet Address Display YN
true
Internet Automated Valuation Display YN
false
Internet Consumer Comment YN
false
Internet Entire Listing Display YN
true
Laundry Features None10
Washer Hookup, Electric Dryer Hookup
Listing Contract Date
2024-07-01
Listing Terms Other19
Cash, FHA, VA Loan
Location Tax and Legal Country
US
Location Tax and Legal Parcel Number
5239-18-05-0170
Location Tax and Legal Tax Annual Amount
538.0
Location Tax and Legal Tax Legal Description4
NORTH 10 FT LOT 16 & ALL LOT 17 & SOUTH 5 FT LOT 18 BLK 5 HILLSIDE SUB MB 9 PG 79 PER OR 4968 PG 3509 PER OR 6620 PG 0659 PER OR 8450 PG 4194 PER OR 8451 PG 2523
Location Tax and Legal Tax Year
2023
Lock Box Type See Remarks
Combo
Lot Size Square Feet
8123.94
Major Change Timestamp
2024-09-23T14:53:01.000Z
Major Change Type
Price Reduced
Modification Timestamp
2025-01-04T22:52:26.000Z
Patio And Porch Features Wrap Around
Front Porch, Patio
Pets Allowed Yes
Cats OK, Dogs OK
Possession Other22
Close Of Escrow
Price Change Timestamp
2024-09-23T14:53:01.000Z
Road Surface Type Paved
Concrete4, Concrete
Room Types Bathroom 2
true
Room Types Bathroom 2 Level
Main
Room Types Bathroom 3
true
Room Types Bathroom 3 Level
Main
Room Types Bedroom 1 Level
Main
Room Types Dining Room
true
Room Types Dining Room Level
Main
Room Types Kitchen Level
Main
Room Types Living Room
true
Room Types Living Room Level
Main
Sewer Unknown
Public Sewer
StatusChangeTimestamp
2024-07-01T17:43:33.000Z
Utilities Other29
Cable Connected, Electricity Connected, Sewer Connected
Water Source Other31
Public





















