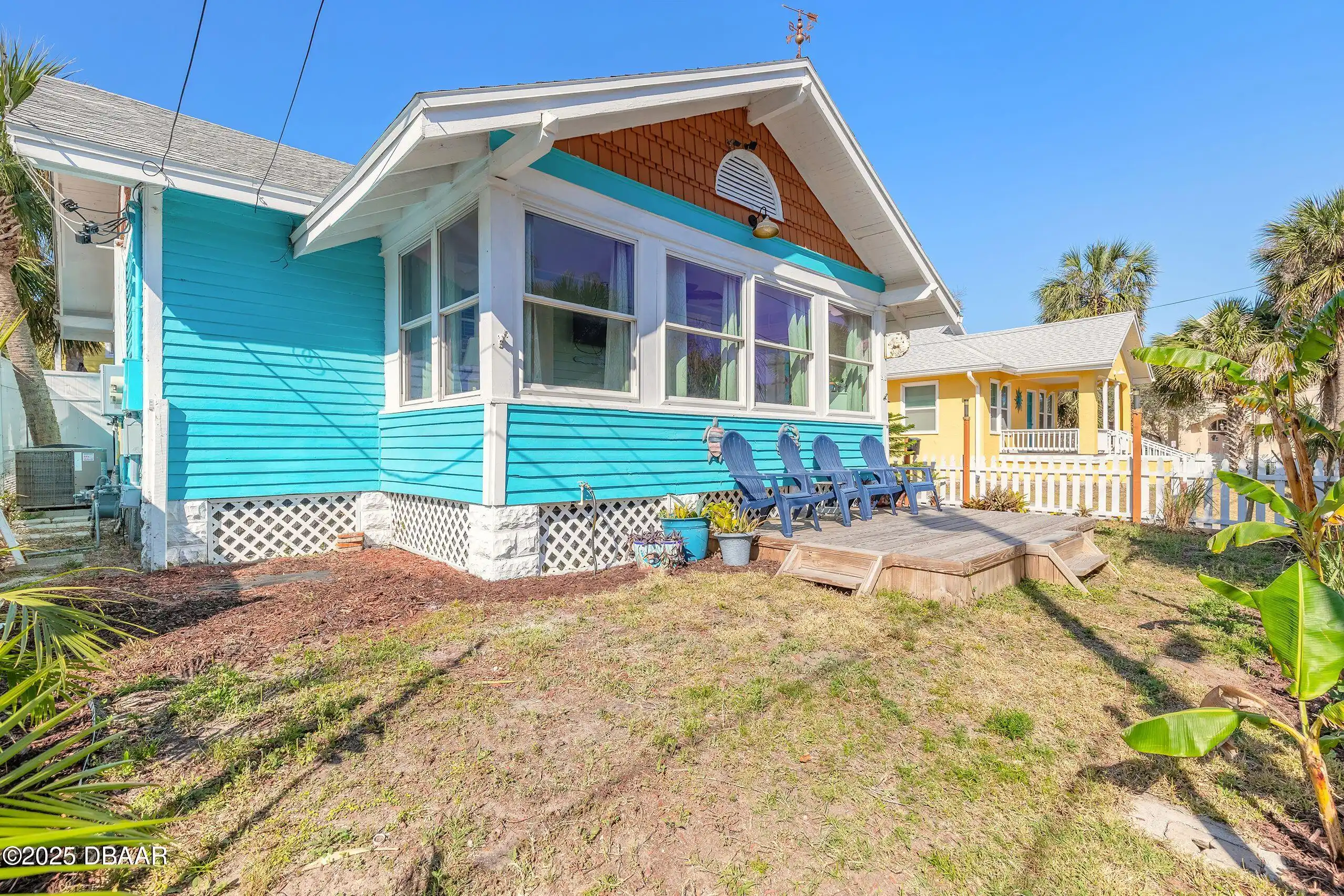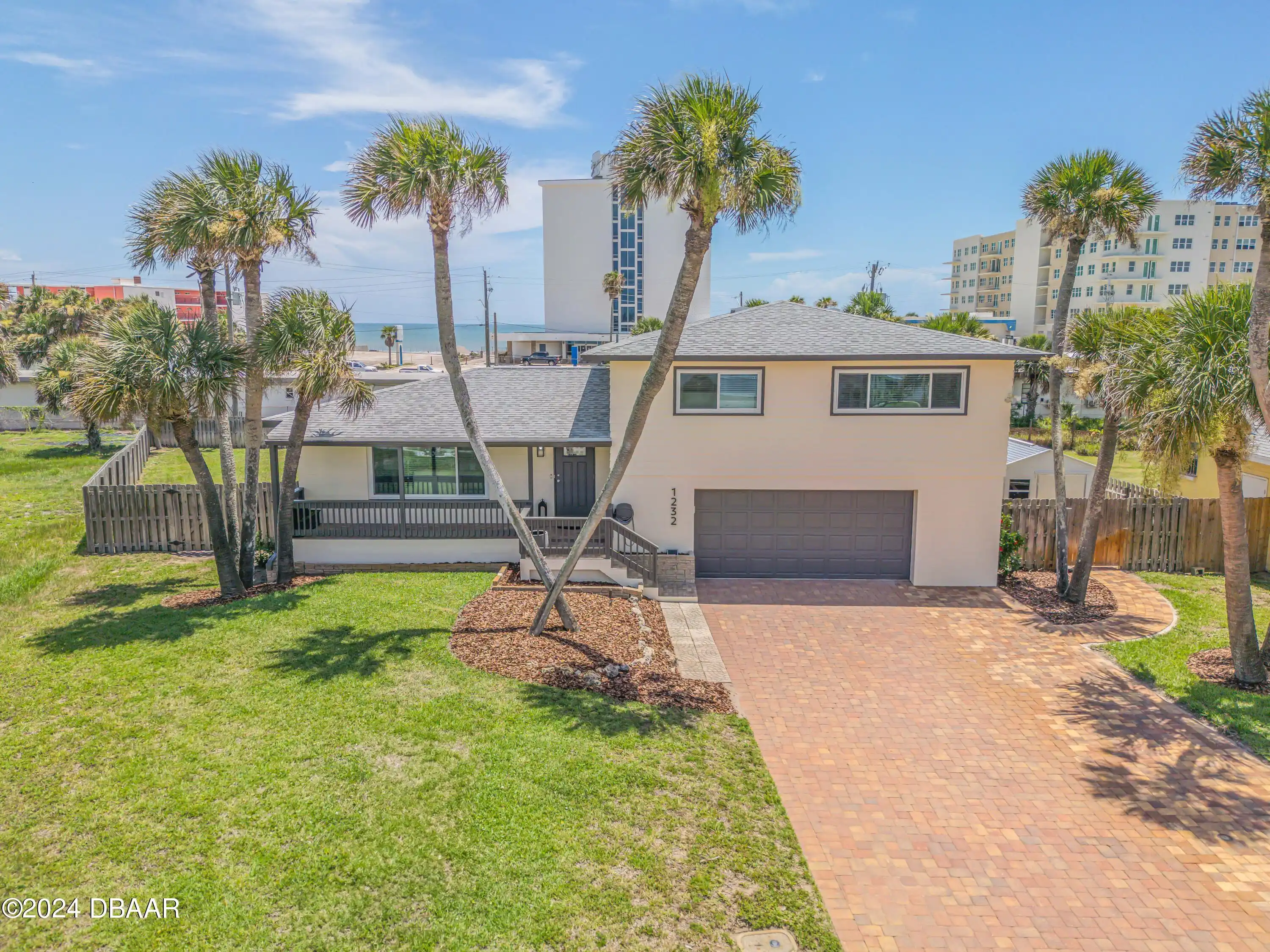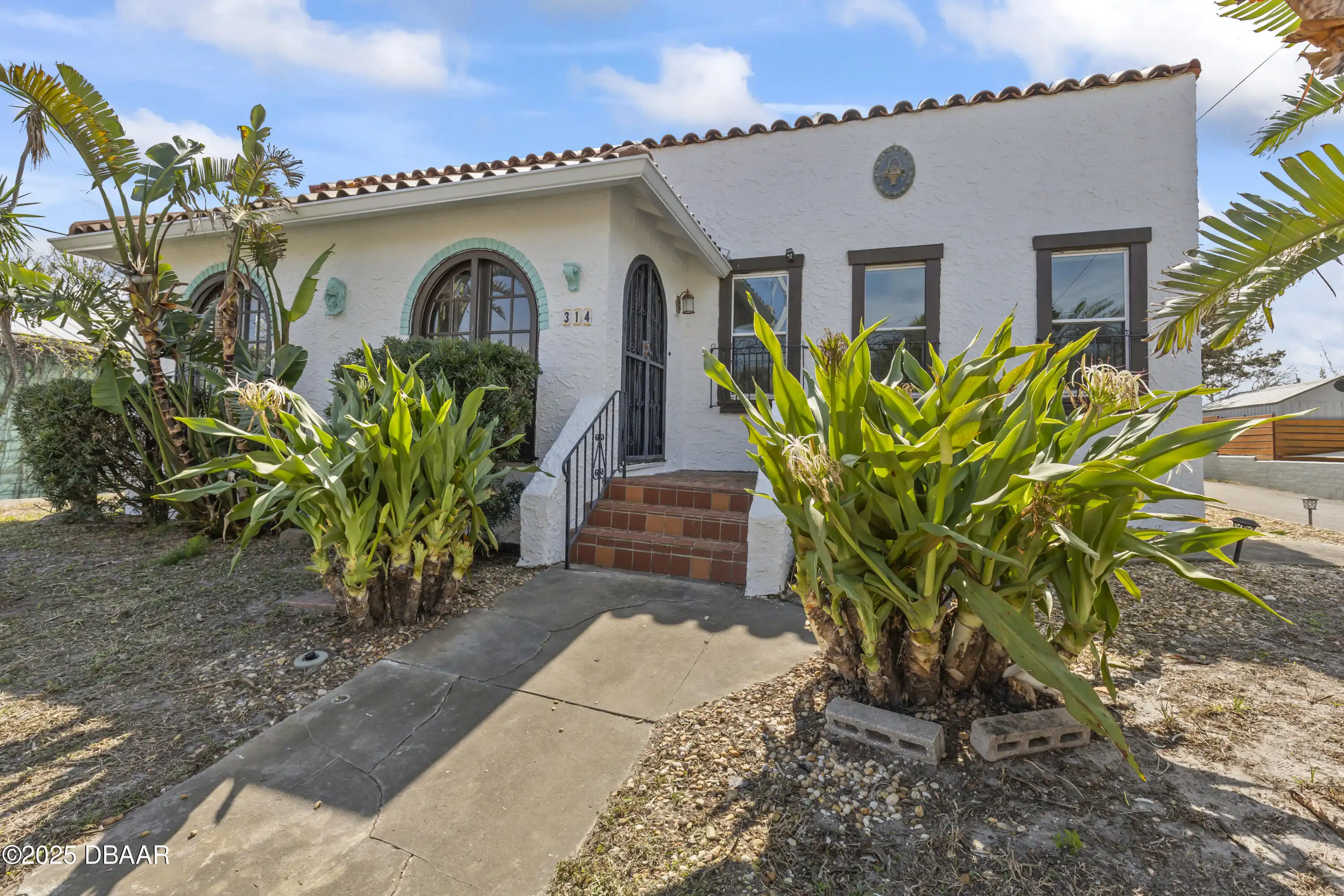Additional Information
Area Major
31 - Daytona S of Beville W of Nova
Area Minor
31 - Daytona S of Beville W of Nova
Appliances Other5
Electric Oven, Dishwasher, Microwave, Refrigerator, Dryer, Disposal, Electric Range, Washer
Association Amenities Other2
Security, Gated
Association Fee Includes Other4
Other4, Other
Bathrooms Total Decimal
3.0
Construction Materials Other8
Stucco, Block, Concrete
Contract Status Change Date
2025-04-08
Cooling Other7
Electric, Central Air
Current Use Other10
Residential, Single Family
Currently Not Used Accessibility Features YN
No
Currently Not Used Bathrooms Total
3.0
Currently Not Used Building Area Total
2482.0, 3400.0
Currently Not Used Carport YN
No, false
Currently Not Used Garage Spaces
2.0
Currently Not Used Garage YN
Yes, true
Currently Not Used Living Area Source
Appraiser
Currently Not Used New Construction YN
No, false
Documents Change Timestamp
2025-04-08T17:07:26Z
Flooring Other13
Tile, Carpet
Foundation Details See Remarks2
Slab
General Property Information Association Fee
900.0
General Property Information Association Fee Frequency
Annually
General Property Information Association Name
Pelican Bay
General Property Information Association Phone
386-322-0110
General Property Information Association YN
Yes, true
General Property Information CDD Fee YN
No
General Property Information Directions
From Williamson. East on Beville to R on Pelican Bay West Gate. Right on Sea Duck to house on R
General Property Information Homestead YN
No
General Property Information List PriceSqFt
191.38
General Property Information Lot Size Dimensions
Irregular
General Property Information Property Attached YN2
No, false
General Property Information Senior Community YN
No, false
General Property Information Stories
1
General Property Information Waterfront YN
No, false
Heating Other16
Electric, Electric3, Central
Interior Features Other17
Pantry, Breakfast Bar, Eat-in Kitchen, Open Floorplan, Primary Bathroom -Tub with Separate Shower, Breakfast Nook, Built-in Features, Ceiling Fan(s), Entrance Foyer, Split Bedrooms, Kitchen Island, Walk-In Closet(s)
Internet Address Display YN
true
Internet Automated Valuation Display YN
true
Internet Consumer Comment YN
true
Internet Entire Listing Display YN
true
Laundry Features None10
Washer Hookup, Electric Dryer Hookup, Sink, In Unit
Listing Contract Date
2025-04-08
Listing Terms Other19
Cash, Conventional
Location Tax and Legal Country
US
Location Tax and Legal Parcel Number
6201-03-00-0920
Location Tax and Legal Tax Annual Amount
7253.18
Location Tax and Legal Tax Legal Description4
LOT 92 PELICAN BAY PH VI UNIT II MB 43 PG 48 TO 51 INC PER OR 5133 PG 1868 PER OR 6093 PG 2758 PER OR 7337 PG 1840-1843
Location Tax and Legal Tax Year
2024
Lock Box Type See Remarks
Supra
Lot Features Other18
Corner Lot
Lot Size Square Feet
19462.61
Major Change Timestamp
2025-04-08T17:07:25Z
Major Change Type
New Listing
Modification Timestamp
2025-04-08T17:19:55Z
Patio And Porch Features Wrap Around
Rear Porch, Screened, Patio
Possession Other22
Close Of Escrow
Room Types Bedroom 1 Level
Main
Room Types Bedroom 2 Level
Main
Room Types Bedroom 3 Level
Main
Room Types Dining Room
true
Room Types Dining Room Level
Main
Room Types Family Room
true
Room Types Family Room Level
Main
Room Types Kitchen Level
Main
Room Types Laundry Level
Main
Room Types Living Room
true
Room Types Living Room Level
Main
Room Types Office Level
Main
Security Features Other26
Gated with Guard, Security Gate
Sewer Unknown
Public Sewer
Spa Features Private2
In Ground
StatusChangeTimestamp
2025-04-08T17:07:24Z
Utilities Other29
Water Connected, Electricity Connected, Cable Available, Sewer Connected
Water Source Other31
Public
















































