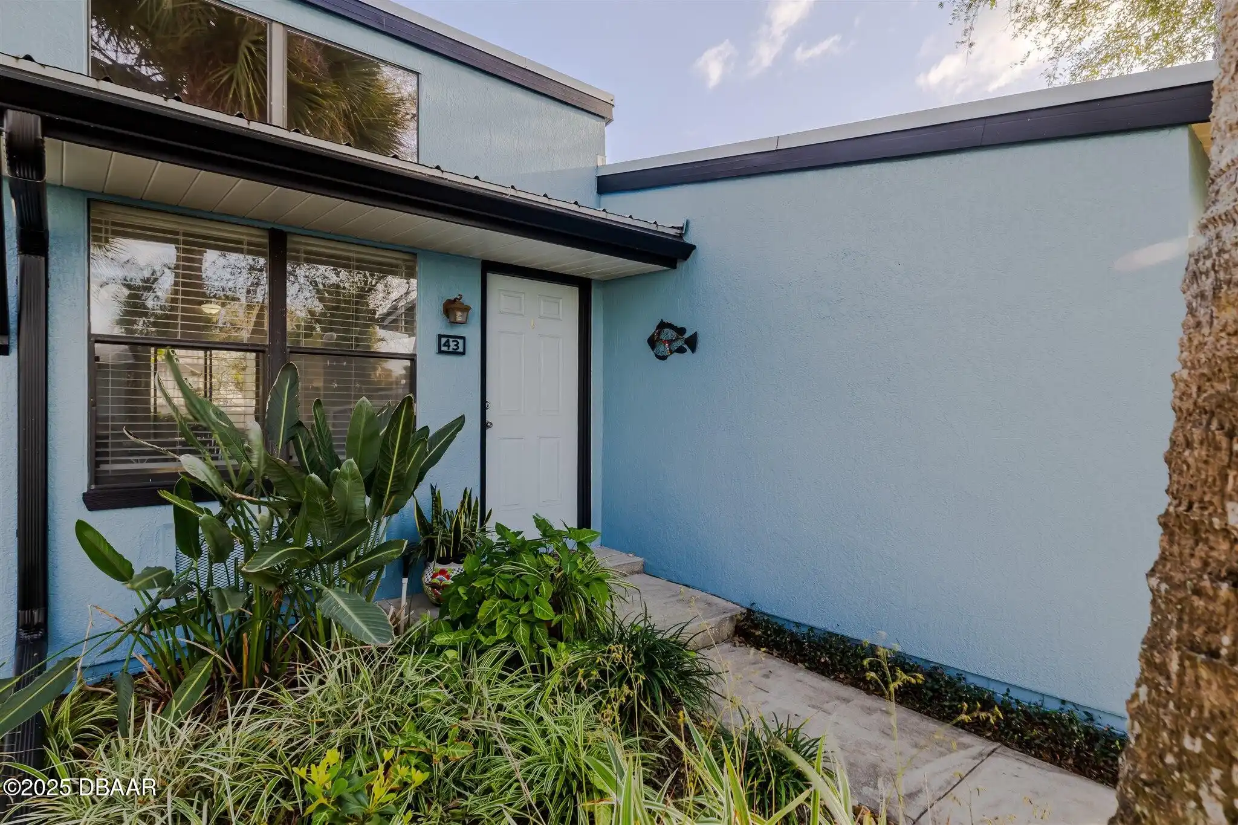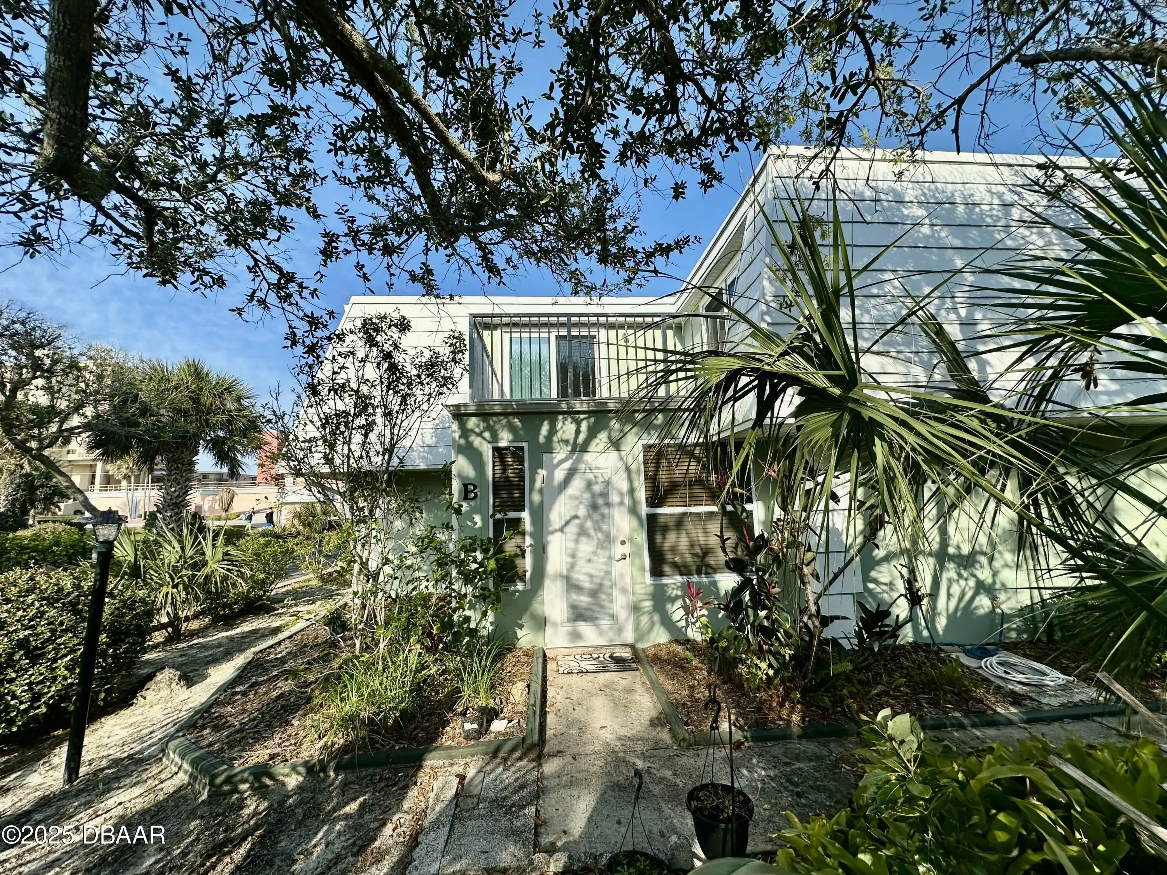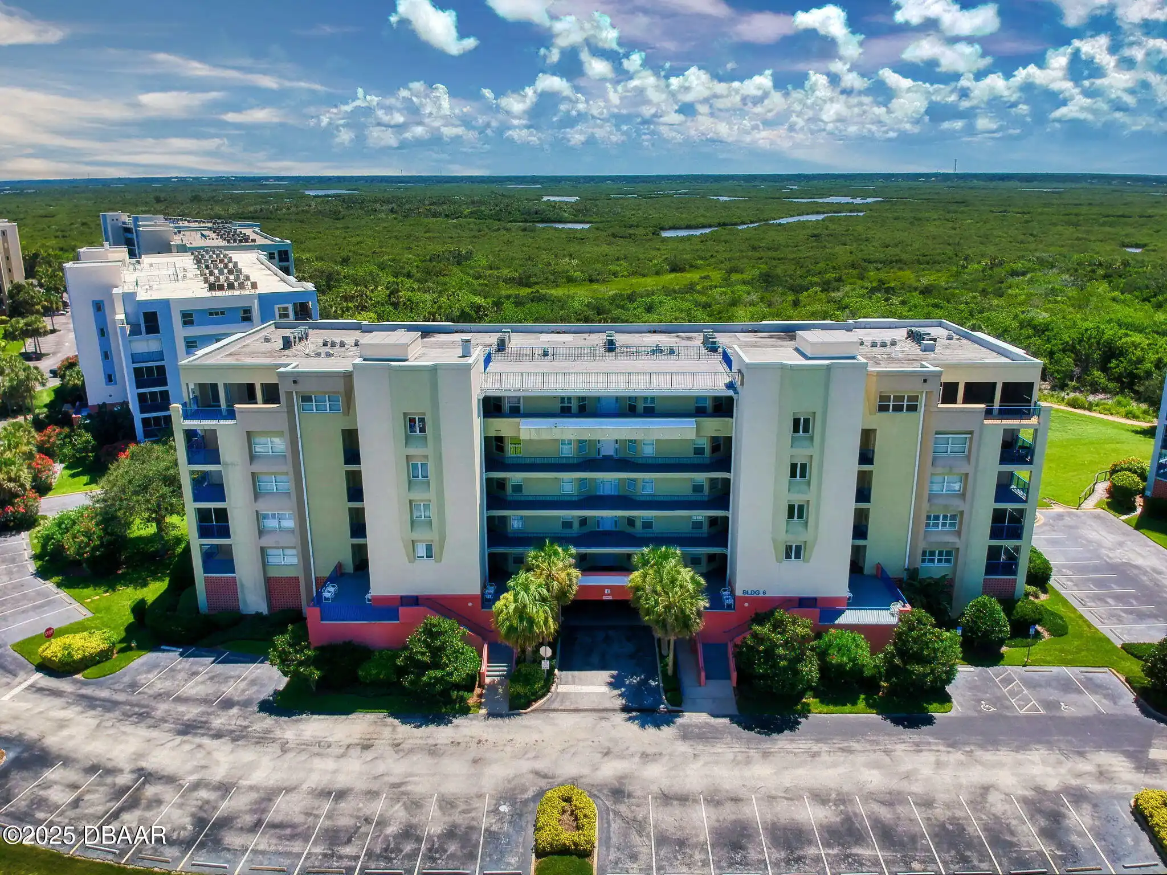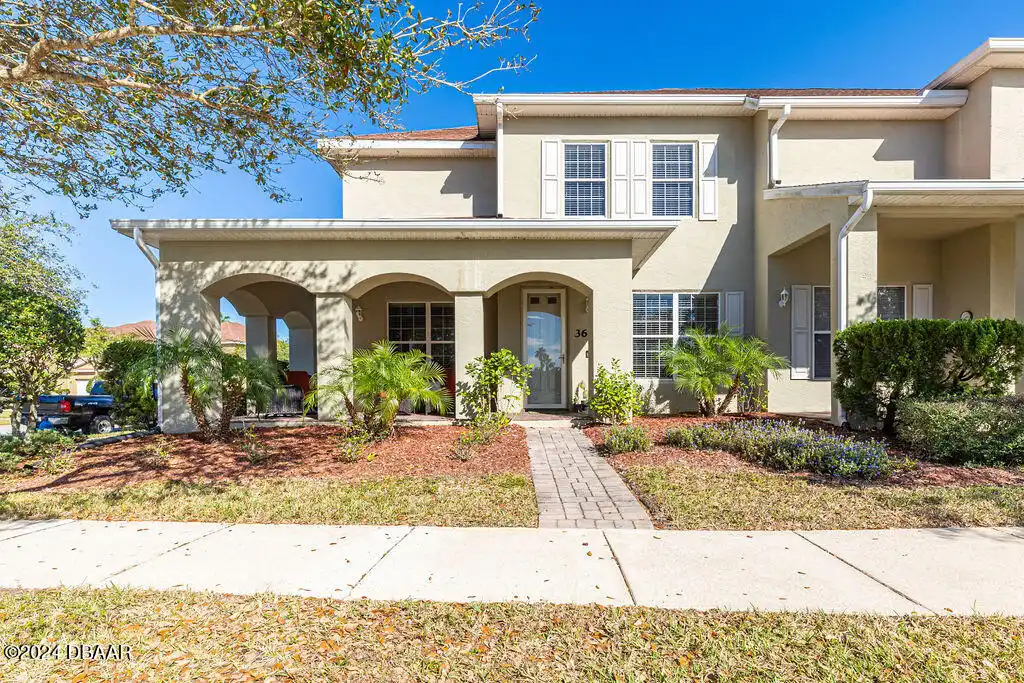Additional Information
Area Major
70 - New Smyrna Beach E of 95
Area Minor
70 - New Smyrna Beach E of 95
Appliances Other5
Dishwasher, Microwave, Refrigerator, Induction Cooktop, Dryer, Disposal, Washer
Association Amenities Other2
Clubhouse, Pool4, Management - Off Site, Pool, Shuffleboard Court
Association Fee Includes Other4
Other4, Other
Bathrooms Total Decimal
2.0
Construction Materials Other8
Frame
Contract Status Change Date
2025-02-13
Cooling Other7
Central Air
Current Use Other10
Single Family
Currently Not Used Accessibility Features YN
No
Currently Not Used Bathrooms Total
2.0
Currently Not Used Building Area Total
1703.0, 1562.0
Currently Not Used Carport YN
No, false
Currently Not Used Garage Spaces
2.0
Currently Not Used Garage YN
Yes, true
Currently Not Used Living Area Source
Owner
Currently Not Used New Construction YN
No, false
Documents Change Timestamp
2025-02-13T23:27:03Z
Flooring Other13
Tile, Carpet
Foundation Details See Remarks2
Concrete Perimeter
General Property Information Association Fee
475.0
General Property Information Association Fee Frequency
Annually
General Property Information Association YN
Yes, true
General Property Information CDD Fee YN
No
General Property Information Direction Faces
Northeast
General Property Information Directions
take exit SR 44 off I-95 then head east on state road 44. Turn left on colony park road turn right on pioneer trail left on Halleck st left on Wayne Ave then right on Pine Shores Cir.
General Property Information Furnished
Unfurnished
General Property Information Homestead YN
Yes
General Property Information List PriceSqFt
272.09
General Property Information Lot Size Dimensions
50x105
General Property Information Property Attached YN2
No, false
General Property Information Senior Community YN
No, false
General Property Information Stories
1
General Property Information Waterfront YN
Yes, true
Heating Other16
Electric, Electric3, Central
Interior Features Other17
Pantry, Open Floorplan, Built-in Features, Ceiling Fan(s), Smart Thermostat, Kitchen Island
Internet Address Display YN
true
Internet Automated Valuation Display YN
true
Internet Consumer Comment YN
true
Internet Entire Listing Display YN
true
Laundry Features None10
In Garage
Listing Contract Date
2025-02-13
Listing Terms Other19
USDA Loan, Cash, FHA, Conventional, VA Loan
Location Tax and Legal Country
US
Location Tax and Legal Parcel Number
7313-17-00-1020
Location Tax and Legal Tax Annual Amount
2065.0
Location Tax and Legal Tax Legal Description4
LOT 102 EXC TRIANG PART BEING E 5 FT ON S/L & INC TRI PARCEL BEING E 5 FT ON S/L LOT 103 PINE ISLAND PHASE I MB 40 PGS 195 & 196 PER OR 3036 PG 0989 & PER OR 5253 PG 1167 PER OR 5949 PG 1580
Location Tax and Legal Tax Year
2024
Lock Box Type See Remarks
Supra
Lot Size Square Feet
5248.98
Major Change Timestamp
2025-03-14T17:19:49Z
Major Change Type
Price Reduced
Modification Timestamp
2025-03-31T06:52:33Z
Patio And Porch Features Wrap Around
Front Porch, Patio
Possession Other22
Close Of Escrow
Price Change Timestamp
2025-03-14T17:19:49Z
Rental Restrictions 3 Months
true
Road Frontage Type Other25
City Street
Road Surface Type Paved
Asphalt
Room Types Bedroom 1 Level
Main
Room Types Family Room
true
Room Types Family Room Level
Upper
Room Types Kitchen Level
Main
Room Types Primary Bedroom
true
Room Types Primary Bedroom Level
Main
Sewer Unknown
Public Sewer
StatusChangeTimestamp
2025-02-13T23:27:01Z
Utilities Other29
Water Connected, Electricity Connected, Cable Available, Sewer Connected
Water Source Other31
Public

















































































